トランジショナルスタイルのホームバー (ラミネートの床、L型) の写真
絞り込み:
資材コスト
並び替え:今日の人気順
写真 1〜20 枚目(全 21 枚)
1/4

This renovation included kitchen, laundry, powder room, with extensive building work.
シドニーにあるラグジュアリーな巨大なトランジショナルスタイルのおしゃれなホームバー (L型、シェーカースタイル扉のキャビネット、青いキャビネット、クオーツストーンカウンター、白いキッチンパネル、クオーツストーンのキッチンパネル、ラミネートの床、茶色い床、白いキッチンカウンター) の写真
シドニーにあるラグジュアリーな巨大なトランジショナルスタイルのおしゃれなホームバー (L型、シェーカースタイル扉のキャビネット、青いキャビネット、クオーツストーンカウンター、白いキッチンパネル、クオーツストーンのキッチンパネル、ラミネートの床、茶色い床、白いキッチンカウンター) の写真

The client wanted to add in a basement bar to the living room space, so we took some unused space in the storage area and gained the bar space. We updated all of the flooring, paint and removed the living room built-ins. We also added stone to the fireplace and a mantle.
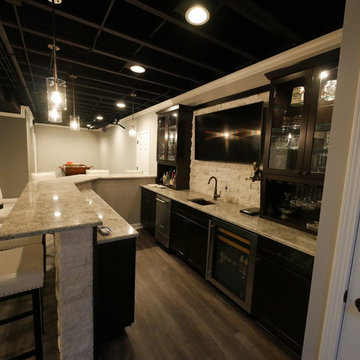
シカゴにある中くらいなトランジショナルスタイルのおしゃれな着席型バー (L型、アンダーカウンターシンク、ガラス扉のキャビネット、黒いキャビネット、御影石カウンター、白いキッチンパネル、石タイルのキッチンパネル、ラミネートの床、グレーの床、ベージュのキッチンカウンター) の写真
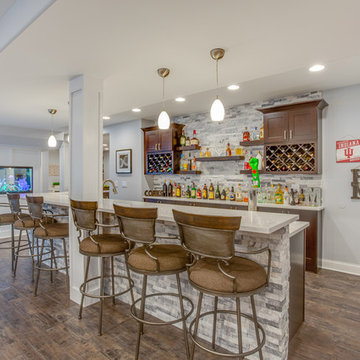
シカゴにある広いトランジショナルスタイルのおしゃれなウェット バー (L型、アンダーカウンターシンク、落し込みパネル扉のキャビネット、白いキャビネット、珪岩カウンター、グレーのキッチンパネル、石タイルのキッチンパネル、ラミネートの床、茶色い床、白いキッチンカウンター) の写真
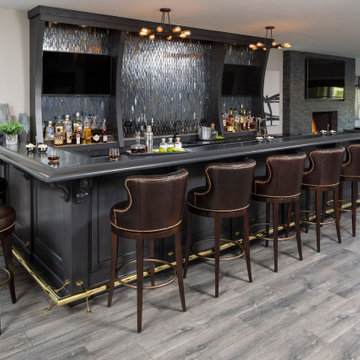
Martha O'Hara Interiors, Interior Design & Photo Styling
Please Note: All “related,” “similar,” and “sponsored” products tagged or listed by Houzz are not actual products pictured. They have not been approved by Martha O’Hara Interiors nor any of the professionals credited. For information about our work, please contact design@oharainteriors.com.
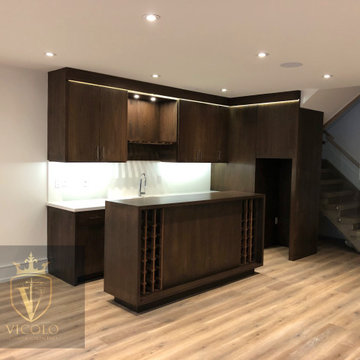
トロントにあるラグジュアリーな中くらいなトランジショナルスタイルのおしゃれなウェット バー (L型、ドロップインシンク、茶色いキャビネット、木材カウンター、白いキッチンパネル、クオーツストーンのキッチンパネル、ラミネートの床、茶色い床、茶色いキッチンカウンター) の写真
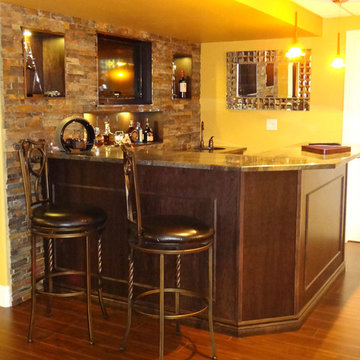
L-shaped maple bar with a ledge stone accent wall, recessed niches with accent lighting, and granite countertops.
トロントにある広いトランジショナルスタイルのおしゃれな着席型バー (L型、アンダーカウンターシンク、茶色いキャビネット、御影石カウンター、マルチカラーのキッチンパネル、石スラブのキッチンパネル、マルチカラーのキッチンカウンター、ラミネートの床、茶色い床) の写真
トロントにある広いトランジショナルスタイルのおしゃれな着席型バー (L型、アンダーカウンターシンク、茶色いキャビネット、御影石カウンター、マルチカラーのキッチンパネル、石スラブのキッチンパネル、マルチカラーのキッチンカウンター、ラミネートの床、茶色い床) の写真
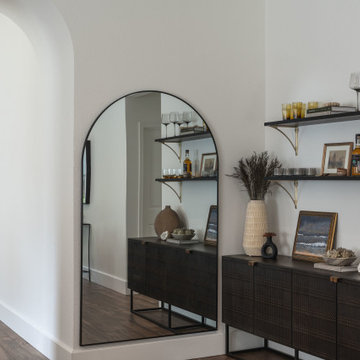
This design project incorporated a home bar area off the kitchen/living space, with the addition of a bar cabinet, floating shelves, an arched wall mirror, framed artwork, glassware and accessories styling.
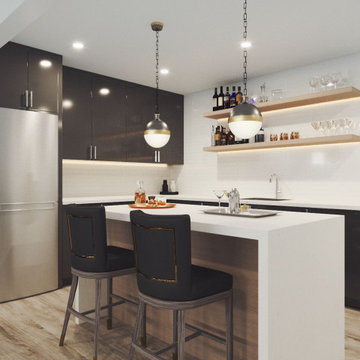
トロントにあるお手頃価格の中くらいなトランジショナルスタイルのおしゃれなウェット バー (L型、アンダーカウンターシンク、フラットパネル扉のキャビネット、グレーのキャビネット、クオーツストーンカウンター、白いキッチンパネル、モザイクタイルのキッチンパネル、ラミネートの床、白いキッチンカウンター) の写真
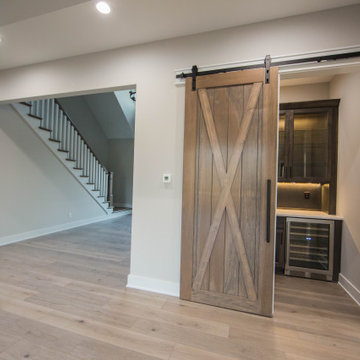
A custom wet bar is hidden by a sliding barn door off the home's main level living room.
インディアナポリスにあるラグジュアリーな中くらいなトランジショナルスタイルのおしゃれなドライ バー (L型、落し込みパネル扉のキャビネット、グレーのキャビネット、珪岩カウンター、グレーのキッチンパネル、ラミネートの床、茶色い床、白いキッチンカウンター) の写真
インディアナポリスにあるラグジュアリーな中くらいなトランジショナルスタイルのおしゃれなドライ バー (L型、落し込みパネル扉のキャビネット、グレーのキャビネット、珪岩カウンター、グレーのキッチンパネル、ラミネートの床、茶色い床、白いキッチンカウンター) の写真
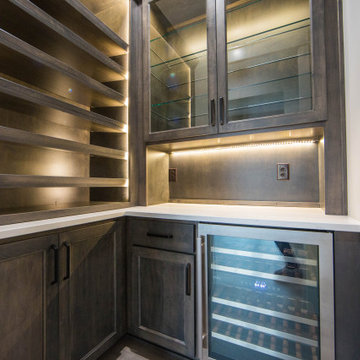
A custom wet bar is hidden by a sliding barn door off the home's main level living room.
インディアナポリスにあるラグジュアリーな中くらいなトランジショナルスタイルのおしゃれなドライ バー (L型、落し込みパネル扉のキャビネット、グレーのキャビネット、珪岩カウンター、グレーのキッチンパネル、ラミネートの床、茶色い床、白いキッチンカウンター) の写真
インディアナポリスにあるラグジュアリーな中くらいなトランジショナルスタイルのおしゃれなドライ バー (L型、落し込みパネル扉のキャビネット、グレーのキャビネット、珪岩カウンター、グレーのキッチンパネル、ラミネートの床、茶色い床、白いキッチンカウンター) の写真
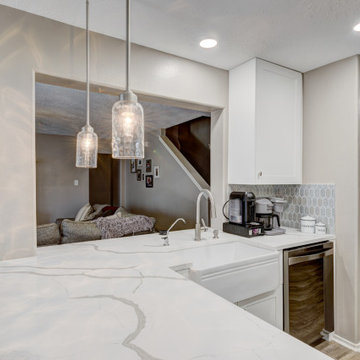
ヒューストンにあるトランジショナルスタイルのおしゃれなホームバー (L型、ドロップインシンク、シェーカースタイル扉のキャビネット、白いキャビネット、クオーツストーンカウンター、グレーのキッチンパネル、磁器タイルのキッチンパネル、ラミネートの床、グレーの床、白いキッチンカウンター) の写真
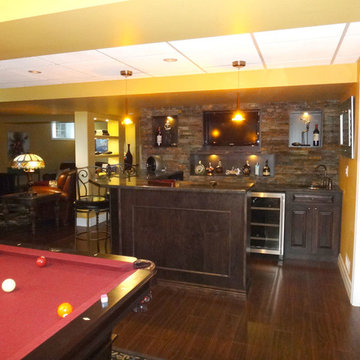
L-shaped maple bar with ledge stone accent wall, recessed niches with accent lighting, and granite countertops.
トロントにある広いトランジショナルスタイルのおしゃれな着席型バー (L型、アンダーカウンターシンク、茶色いキャビネット、御影石カウンター、マルチカラーのキッチンパネル、石スラブのキッチンパネル、ラミネートの床、茶色い床、マルチカラーのキッチンカウンター) の写真
トロントにある広いトランジショナルスタイルのおしゃれな着席型バー (L型、アンダーカウンターシンク、茶色いキャビネット、御影石カウンター、マルチカラーのキッチンパネル、石スラブのキッチンパネル、ラミネートの床、茶色い床、マルチカラーのキッチンカウンター) の写真

シカゴにある中くらいなトランジショナルスタイルのおしゃれな着席型バー (L型、アンダーカウンターシンク、ガラス扉のキャビネット、黒いキャビネット、御影石カウンター、白いキッチンパネル、石タイルのキッチンパネル、ラミネートの床、グレーの床、ベージュのキッチンカウンター) の写真
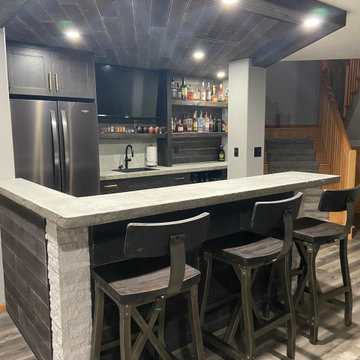
The client wanted to add in a basement bar to the living room space, so we took some unused space in the storage area and gained the bar space. We updated all of the flooring, paint and removed the living room built-ins. We also added stone to the fireplace and a mantle.
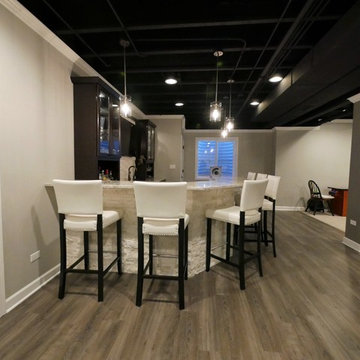
シカゴにある中くらいなトランジショナルスタイルのおしゃれな着席型バー (L型、アンダーカウンターシンク、ガラス扉のキャビネット、黒いキャビネット、御影石カウンター、白いキッチンパネル、石タイルのキッチンパネル、ラミネートの床、グレーの床、ベージュのキッチンカウンター) の写真
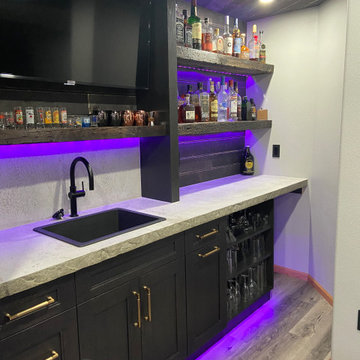
The client wanted to add in a basement bar to the living room space, so we took some unused space in the storage area and gained the bar space. We updated all of the flooring, paint and removed the living room built-ins. We also added stone to the fireplace and a mantle.
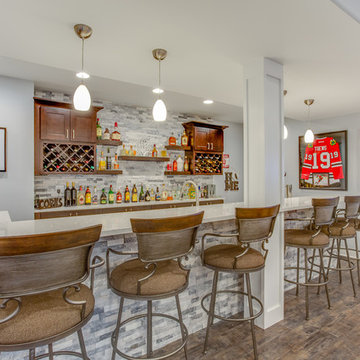
シカゴにある広いトランジショナルスタイルのおしゃれなウェット バー (L型、アンダーカウンターシンク、落し込みパネル扉のキャビネット、白いキャビネット、珪岩カウンター、グレーのキッチンパネル、石タイルのキッチンパネル、ラミネートの床、茶色い床、白いキッチンカウンター) の写真
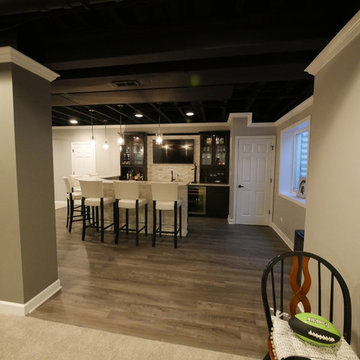
シカゴにある中くらいなトランジショナルスタイルのおしゃれな着席型バー (L型、アンダーカウンターシンク、ガラス扉のキャビネット、黒いキャビネット、御影石カウンター、白いキッチンパネル、石タイルのキッチンパネル、ラミネートの床、グレーの床、ベージュのキッチンカウンター) の写真
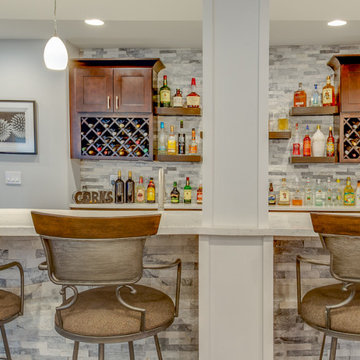
シカゴにある広いトランジショナルスタイルのおしゃれなウェット バー (L型、アンダーカウンターシンク、落し込みパネル扉のキャビネット、白いキャビネット、珪岩カウンター、グレーのキッチンパネル、石タイルのキッチンパネル、ラミネートの床、茶色い床、白いキッチンカウンター) の写真
トランジショナルスタイルのホームバー (ラミネートの床、L型) の写真
1