トランジショナルスタイルのホームバー (濃色無垢フローリング、磁器タイルの床) の写真
絞り込み:
資材コスト
並び替え:今日の人気順
写真 1〜20 枚目(全 2,112 枚)
1/4
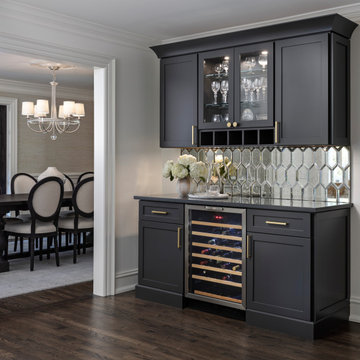
Dining Room custom buffet cabinets and dry bar area with mirrored tile backsplash, black cabinets and black quartz countertops.
デトロイトにあるラグジュアリーな小さなトランジショナルスタイルのおしゃれなホームバー (濃色無垢フローリング、茶色い床) の写真
デトロイトにあるラグジュアリーな小さなトランジショナルスタイルのおしゃれなホームバー (濃色無垢フローリング、茶色い床) の写真

©Jeff Herr Photography, Inc.
アトランタにあるトランジショナルスタイルのおしゃれなホームバー (I型、シェーカースタイル扉のキャビネット、青いキャビネット、木材カウンター、濃色無垢フローリング、茶色い床、茶色いキッチンカウンター) の写真
アトランタにあるトランジショナルスタイルのおしゃれなホームバー (I型、シェーカースタイル扉のキャビネット、青いキャビネット、木材カウンター、濃色無垢フローリング、茶色い床、茶色いキッチンカウンター) の写真

Woodharbor Custom Cabinetry
マイアミにある高級な中くらいなトランジショナルスタイルのおしゃれなウェット バー (レイズドパネル扉のキャビネット、グレーのキャビネット、御影石カウンター、I型、アンダーカウンターシンク、グレーのキッチンパネル、ミラータイルのキッチンパネル、磁器タイルの床、ベージュの床、マルチカラーのキッチンカウンター) の写真
マイアミにある高級な中くらいなトランジショナルスタイルのおしゃれなウェット バー (レイズドパネル扉のキャビネット、グレーのキャビネット、御影石カウンター、I型、アンダーカウンターシンク、グレーのキッチンパネル、ミラータイルのキッチンパネル、磁器タイルの床、ベージュの床、マルチカラーのキッチンカウンター) の写真

This stadium liquor cabinet keeps bottles tucked away in the butler's pantry.
ポートランドにあるラグジュアリーな広いトランジショナルスタイルのおしゃれなウェット バー (ドロップインシンク、シェーカースタイル扉のキャビネット、グレーのキャビネット、珪岩カウンター、白いキッチンパネル、セラミックタイルのキッチンパネル、濃色無垢フローリング、茶色い床、青いキッチンカウンター、ll型) の写真
ポートランドにあるラグジュアリーな広いトランジショナルスタイルのおしゃれなウェット バー (ドロップインシンク、シェーカースタイル扉のキャビネット、グレーのキャビネット、珪岩カウンター、白いキッチンパネル、セラミックタイルのキッチンパネル、濃色無垢フローリング、茶色い床、青いキッチンカウンター、ll型) の写真

This bold blue wet bar remodel in San Juan Capistrano features floating shelves and a beverage center tucked under the countertop with cabinet storage.

オレンジカウンティにある高級な小さなトランジショナルスタイルのおしゃれなウェット バー (ll型、アンダーカウンターシンク、シェーカースタイル扉のキャビネット、白いキャビネット、クオーツストーンカウンター、白いキッチンパネル、サブウェイタイルのキッチンパネル、濃色無垢フローリング、茶色い床、黒いキッチンカウンター) の写真

Cynthia Lynn
シカゴにある広いトランジショナルスタイルのおしゃれなウェット バー (I型、ガラス扉のキャビネット、青いキャビネット、クオーツストーンカウンター、濃色無垢フローリング、茶色い床、白いキッチンカウンター) の写真
シカゴにある広いトランジショナルスタイルのおしゃれなウェット バー (I型、ガラス扉のキャビネット、青いキャビネット、クオーツストーンカウンター、濃色無垢フローリング、茶色い床、白いキッチンカウンター) の写真
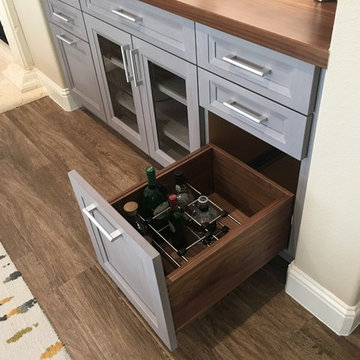
Solid walnut custom cabinetry by Wood-Mode, which features a hand-rubbed gray stain on the 1" thick walnut doors and drawer fronts, features two special liquor storage drawers.
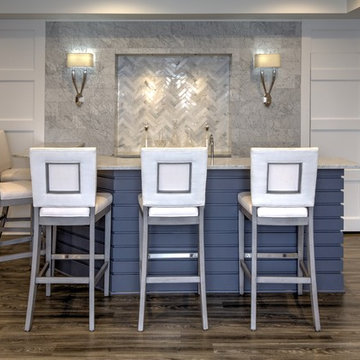
David Frechette
デトロイトにあるトランジショナルスタイルのおしゃれな着席型バー (グレーのキッチンパネル、濃色無垢フローリング、グレーのキッチンカウンター) の写真
デトロイトにあるトランジショナルスタイルのおしゃれな着席型バー (グレーのキッチンパネル、濃色無垢フローリング、グレーのキッチンカウンター) の写真
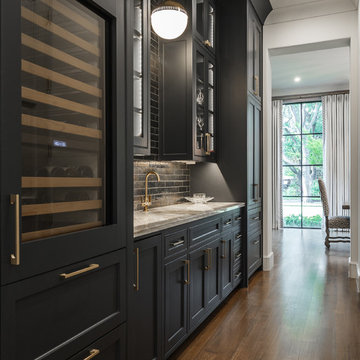
Photo: Ten Ten Creative
ダラスにあるトランジショナルスタイルのおしゃれなウェット バー (I型、シェーカースタイル扉のキャビネット、黒いキャビネット、黒いキッチンパネル、サブウェイタイルのキッチンパネル、濃色無垢フローリング、茶色い床、グレーのキッチンカウンター) の写真
ダラスにあるトランジショナルスタイルのおしゃれなウェット バー (I型、シェーカースタイル扉のキャビネット、黒いキャビネット、黒いキッチンパネル、サブウェイタイルのキッチンパネル、濃色無垢フローリング、茶色い床、グレーのキッチンカウンター) の写真

オースティンにある中くらいなトランジショナルスタイルのおしゃれなウェット バー (ガラス扉のキャビネット、濃色木目調キャビネット、L型、アンダーカウンターシンク、クオーツストーンカウンター、グレーのキッチンパネル、石タイルのキッチンパネル、磁器タイルの床、茶色い床、白いキッチンカウンター) の写真
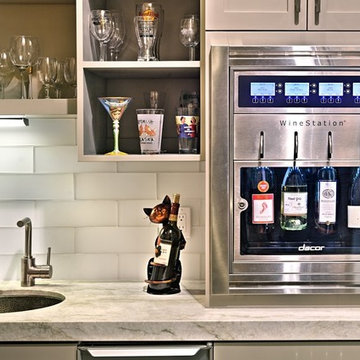
Dave Adams Photography
サクラメントにある小さなトランジショナルスタイルのおしゃれなウェット バー (L型、アンダーカウンターシンク、シェーカースタイル扉のキャビネット、ベージュのキャビネット、ライムストーンカウンター、白いキッチンパネル、ガラスタイルのキッチンパネル、濃色無垢フローリング、茶色い床) の写真
サクラメントにある小さなトランジショナルスタイルのおしゃれなウェット バー (L型、アンダーカウンターシンク、シェーカースタイル扉のキャビネット、ベージュのキャビネット、ライムストーンカウンター、白いキッチンパネル、ガラスタイルのキッチンパネル、濃色無垢フローリング、茶色い床) の写真

A rejuvenation project of the entire first floor of approx. 1700sq.
The kitchen was completely redone and redesigned with relocation of all major appliances, construction of a new functioning island and creating a more open and airy feeling in the space.
A "window" was opened from the kitchen to the living space to create a connection and practical work area between the kitchen and the new home bar lounge that was constructed in the living space.
New dramatic color scheme was used to create a "grandness" felling when you walk in through the front door and accent wall to be designated as the TV wall.
The stairs were completely redesigned from wood banisters and carpeted steps to a minimalistic iron design combining the mid-century idea with a bit of a modern Scandinavian look.
The old family room was repurposed to be the new official dinning area with a grand buffet cabinet line, dramatic light fixture and a new minimalistic look for the fireplace with 3d white tiles.
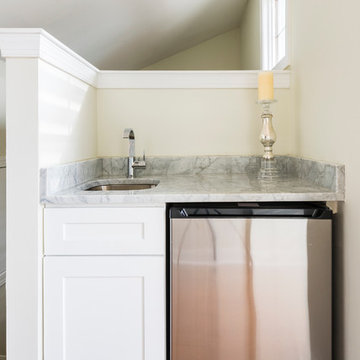
3rd Floor wet bar off of roof deck
Photo: Jaime Alverez
フィラデルフィアにあるお手頃価格の小さなトランジショナルスタイルのおしゃれなウェット バー (ll型、シェーカースタイル扉のキャビネット、白いキャビネット、大理石カウンター、白いキッチンパネル、濃色無垢フローリング) の写真
フィラデルフィアにあるお手頃価格の小さなトランジショナルスタイルのおしゃれなウェット バー (ll型、シェーカースタイル扉のキャビネット、白いキャビネット、大理石カウンター、白いキッチンパネル、濃色無垢フローリング) の写真

Shaken or stirred??
Either is fine, as long as we’re mixing drinks at this gorgeous bar!
In love with the backless metal shelves that glimpses the tile behind and the custom made appliance panels that cover the beverage fridges. This bar is a 10/10!

"In this fun kitchen renovation project, Andrea Langford was contacted by a repeat customer to turn an out of date kitchen into a modern, open kitchen that was perfect for entertaining guests.
In the new kitchen design the worn out laminate cabinets and soffits were replaced with larger cabinets that went up to the ceiling. This gave the room a larger feel, while also providing more storage space. Rutt handcrafted cabinets were finished in white and grey to give the kitchen a unique look. A new elegant quartz counter-top and marble mosaic back splash completed the kitchen transformation.
The idea behind this kitchen redesign was to give the space a more modern feel, while still complimenting the traditional features found in the rest of the colonial style home. For this reason, Andrea selected transitional style doors for the custom cabinetry. These doors featured a style and rail design that paid homage to the traditional nature of the house. Contemporary stainless steel hardware and light fixtures gave the space the tasteful modern twist the clients had envisioned. For the floor, large porcelain faux-wood tiles were used to provide a low-maintenance and modern alternative to traditional wood floors. The dark brown hue of the tiles complimented the grey and white tones of the kitchen and were perfect for warming up the space.
In the bar area, custom wine racks and a wine cooler were installed to make storing wine and wine glasses a breeze. A cute small round 9” stainless steel under mount sink gives a perfect spot to keep champagne on ice while entertaining guests. The new design also created a small desk space by the pantry door that provides a functional space to charge mobile devices and store the home phone and other miscellaneous items." - Andrea Langford Designs
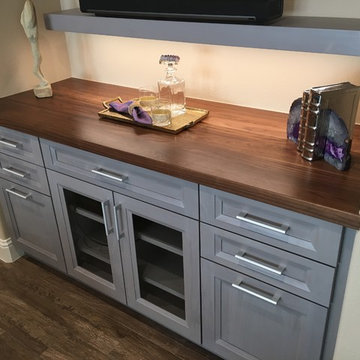
A floating shelf also casts a soft glow of light on the solid walnut countertop by Grothouse, atop solid walnut custom cabinetry by Wood-Mode, which features a hand-rubbed gray stain on the 1" thick walnut doors and drawer fronts.

Inspiro 8 Studios
他の地域にあるトランジショナルスタイルのおしゃれな着席型バー (コの字型、濃色木目調キャビネット、珪岩カウンター、レンガのキッチンパネル、落し込みパネル扉のキャビネット、赤いキッチンパネル、濃色無垢フローリング、茶色い床、グレーのキッチンカウンター) の写真
他の地域にあるトランジショナルスタイルのおしゃれな着席型バー (コの字型、濃色木目調キャビネット、珪岩カウンター、レンガのキッチンパネル、落し込みパネル扉のキャビネット、赤いキッチンパネル、濃色無垢フローリング、茶色い床、グレーのキッチンカウンター) の写真
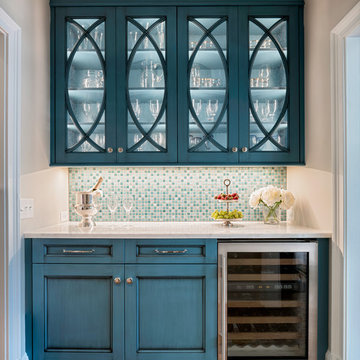
Deborah Scannell - Saint Simons Island, GA
ジャクソンビルにある広いトランジショナルスタイルのおしゃれなホームバー (コの字型、ドロップインシンク、シェーカースタイル扉のキャビネット、白いキャビネット、木材カウンター、濃色無垢フローリング) の写真
ジャクソンビルにある広いトランジショナルスタイルのおしゃれなホームバー (コの字型、ドロップインシンク、シェーカースタイル扉のキャビネット、白いキャビネット、木材カウンター、濃色無垢フローリング) の写真
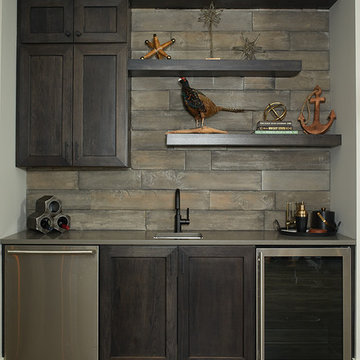
Ashley Avila Photography
グランドラピッズにあるトランジショナルスタイルのおしゃれなウェット バー (I型、アンダーカウンターシンク、シェーカースタイル扉のキャビネット、濃色木目調キャビネット、茶色いキッチンパネル、濃色無垢フローリング、茶色い床) の写真
グランドラピッズにあるトランジショナルスタイルのおしゃれなウェット バー (I型、アンダーカウンターシンク、シェーカースタイル扉のキャビネット、濃色木目調キャビネット、茶色いキッチンパネル、濃色無垢フローリング、茶色い床) の写真
トランジショナルスタイルのホームバー (濃色無垢フローリング、磁器タイルの床) の写真
1