トランジショナルスタイルのホームバー (茶色いキッチンカウンター、無垢フローリング、塗装フローリング、スレートの床) の写真
絞り込み:
資材コスト
並び替え:今日の人気順
写真 1〜20 枚目(全 87 枚)
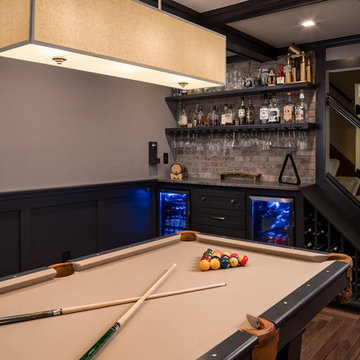
Marshall Evan Photography
コロンバスにあるお手頃価格の中くらいなトランジショナルスタイルのおしゃれなホームバー (I型、シェーカースタイル扉のキャビネット、黒いキャビネット、御影石カウンター、マルチカラーのキッチンパネル、レンガのキッチンパネル、無垢フローリング、茶色い床、茶色いキッチンカウンター) の写真
コロンバスにあるお手頃価格の中くらいなトランジショナルスタイルのおしゃれなホームバー (I型、シェーカースタイル扉のキャビネット、黒いキャビネット、御影石カウンター、マルチカラーのキッチンパネル、レンガのキッチンパネル、無垢フローリング、茶色い床、茶色いキッチンカウンター) の写真

サンフランシスコにあるお手頃価格の中くらいなトランジショナルスタイルのおしゃれなドライ バー (ll型、フラットパネル扉のキャビネット、白いキャビネット、木材カウンター、無垢フローリング、ベージュの床、茶色いキッチンカウンター) の写真
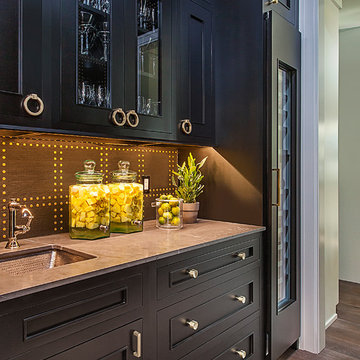
Black cabinets, grass cloth wallcovering, wine frig, gold hardware
デトロイトにある中くらいなトランジショナルスタイルのおしゃれなウェット バー (I型、アンダーカウンターシンク、落し込みパネル扉のキャビネット、黒いキャビネット、無垢フローリング、茶色い床、茶色いキッチンカウンター) の写真
デトロイトにある中くらいなトランジショナルスタイルのおしゃれなウェット バー (I型、アンダーカウンターシンク、落し込みパネル扉のキャビネット、黒いキャビネット、無垢フローリング、茶色い床、茶色いキッチンカウンター) の写真
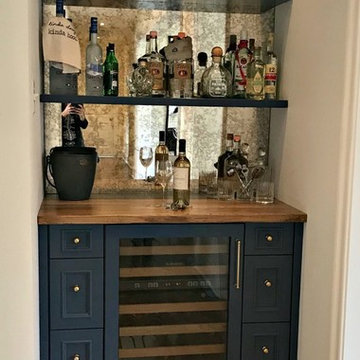
フィラデルフィアにある小さなトランジショナルスタイルのおしゃれなウェット バー (I型、シンクなし、インセット扉のキャビネット、青いキャビネット、木材カウンター、ミラータイルのキッチンパネル、無垢フローリング、茶色い床、茶色いキッチンカウンター) の写真
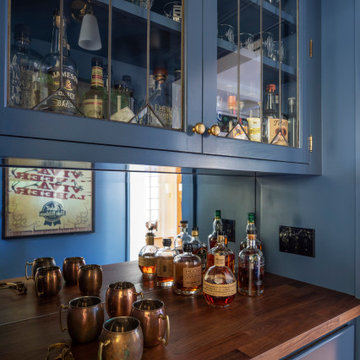
A pass-through butler’s pantry and bar was nestled in between the existing dining room and kitchen. Bathed in a rich, deep blue, it keeps all the barware and bottles tidy and tucked away.

Woodharbor Custom Cabinetry
マイアミにある高級な小さなトランジショナルスタイルのおしゃれなウェット バー (アンダーカウンターシンク、グレーのキャビネット、木材カウンター、I型、落し込みパネル扉のキャビネット、マルチカラーのキッチンパネル、モザイクタイルのキッチンパネル、無垢フローリング、茶色い床、茶色いキッチンカウンター) の写真
マイアミにある高級な小さなトランジショナルスタイルのおしゃれなウェット バー (アンダーカウンターシンク、グレーのキャビネット、木材カウンター、I型、落し込みパネル扉のキャビネット、マルチカラーのキッチンパネル、モザイクタイルのキッチンパネル、無垢フローリング、茶色い床、茶色いキッチンカウンター) の写真
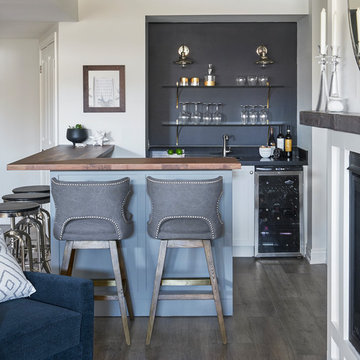
Stephani Buchman Photography
トロントにある高級なトランジショナルスタイルのおしゃれなホームバー (木材カウンター、グレーのキッチンパネル、無垢フローリング、茶色い床、茶色いキッチンカウンター) の写真
トロントにある高級なトランジショナルスタイルのおしゃれなホームバー (木材カウンター、グレーのキッチンパネル、無垢フローリング、茶色い床、茶色いキッチンカウンター) の写真
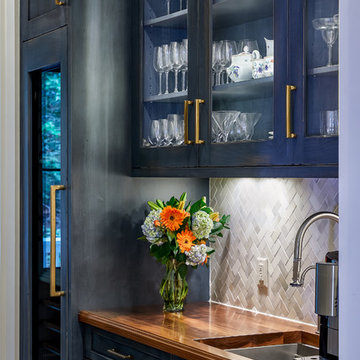
チャールストンにあるラグジュアリーな広いトランジショナルスタイルのおしゃれなホームバー (アンダーカウンターシンク、ガラス扉のキャビネット、青いキャビネット、木材カウンター、グレーのキッチンパネル、無垢フローリング、茶色いキッチンカウンター) の写真
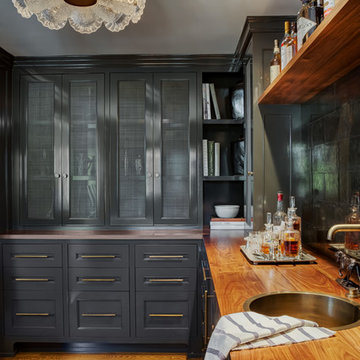
ポートランドにあるトランジショナルスタイルのおしゃれなホームバー (L型、ドロップインシンク、落し込みパネル扉のキャビネット、グレーのキャビネット、木材カウンター、黒いキッチンパネル、無垢フローリング、茶色い床、茶色いキッチンカウンター) の写真
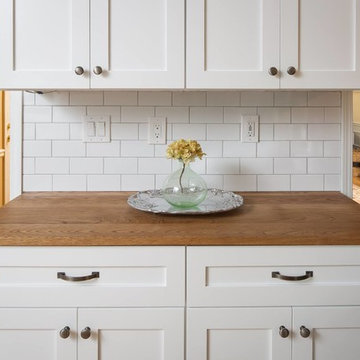
ミネアポリスにある中くらいなトランジショナルスタイルのおしゃれなウェット バー (I型、シンクなし、シェーカースタイル扉のキャビネット、白いキャビネット、木材カウンター、白いキッチンパネル、サブウェイタイルのキッチンパネル、無垢フローリング、茶色い床、茶色いキッチンカウンター) の写真
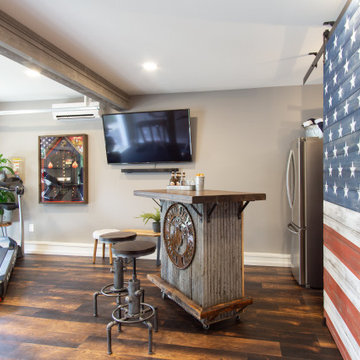
This 2 car garage was converted into a mancave/studio for this Veteran. Designed by Anitra Mecadon and sponsored by National Gypsum this once stuffed garage is now a great place for this Veteran to workout and hang out.

セントルイスにある小さなトランジショナルスタイルのおしゃれなドライ バー (I型、シンクなし、落し込みパネル扉のキャビネット、グレーのキャビネット、木材カウンター、グレーのキッチンパネル、セラミックタイルのキッチンパネル、無垢フローリング、茶色い床、茶色いキッチンカウンター) の写真

pantry, floating shelves,
他の地域にあるお手頃価格の中くらいなトランジショナルスタイルのおしゃれなウェット バー (I型、アンダーカウンターシンク、グレーのキャビネット、木材カウンター、グレーのキッチンパネル、ガラスタイルのキッチンパネル、無垢フローリング、茶色いキッチンカウンター、シェーカースタイル扉のキャビネット) の写真
他の地域にあるお手頃価格の中くらいなトランジショナルスタイルのおしゃれなウェット バー (I型、アンダーカウンターシンク、グレーのキャビネット、木材カウンター、グレーのキッチンパネル、ガラスタイルのキッチンパネル、無垢フローリング、茶色いキッチンカウンター、シェーカースタイル扉のキャビネット) の写真
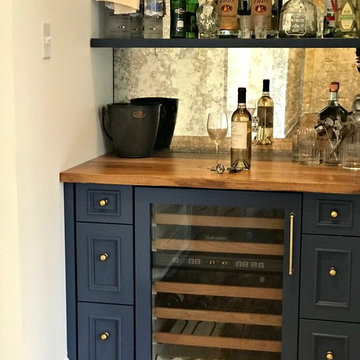
フィラデルフィアにある小さなトランジショナルスタイルのおしゃれなウェット バー (I型、シンクなし、インセット扉のキャビネット、青いキャビネット、木材カウンター、ミラータイルのキッチンパネル、無垢フローリング、茶色い床、茶色いキッチンカウンター) の写真

We opened up the wall between the kitchen and a guest bedroom. This new bar/sitting area used to be the bedroom.
We used textured wallpaper, and walnut countertop, floating shelf to warm up the space.
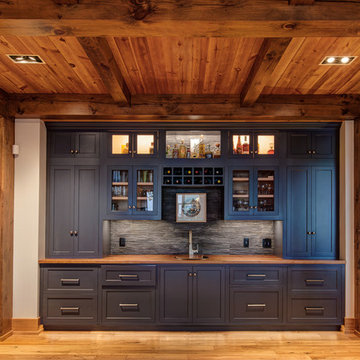
トロントにあるトランジショナルスタイルのおしゃれなウェット バー (I型、青いキャビネット、グレーのキッチンパネル、無垢フローリング、ガラス扉のキャビネット、木材カウンター、茶色いキッチンカウンター) の写真

ボストンにあるトランジショナルスタイルのおしゃれなウェット バー (I型、アンダーカウンターシンク、シェーカースタイル扉のキャビネット、青いキャビネット、木材カウンター、白いキッチンパネル、モザイクタイルのキッチンパネル、無垢フローリング、茶色い床、茶色いキッチンカウンター) の写真
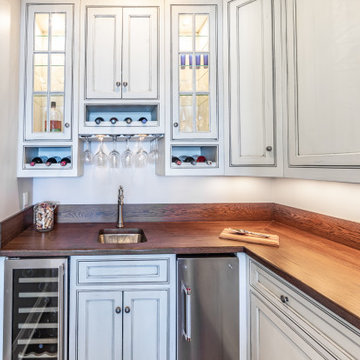
Butler's pantry with wet bar and wine fridge.
シャーロットにあるラグジュアリーな中くらいなトランジショナルスタイルのおしゃれなウェット バー (L型、アンダーカウンターシンク、落し込みパネル扉のキャビネット、ベージュのキャビネット、木材カウンター、無垢フローリング、茶色い床、茶色いキッチンカウンター) の写真
シャーロットにあるラグジュアリーな中くらいなトランジショナルスタイルのおしゃれなウェット バー (L型、アンダーカウンターシンク、落し込みパネル扉のキャビネット、ベージュのキャビネット、木材カウンター、無垢フローリング、茶色い床、茶色いキッチンカウンター) の写真

These homeowners had lived in their home for a number of years and loved their location, however as their family grew and they needed more space, they chose to have us tear down and build their new home. With their generous sized lot and plenty of space to expand, we designed a 10,000 sq/ft house that not only included the basic amenities (such as 5 bedrooms and 8 bathrooms), but also a four car garage, three laundry rooms, two craft rooms, a 20’ deep basement sports court for basketball, a teen lounge on the second floor for the kids and a screened-in porch with a full masonry fireplace to watch those Sunday afternoon Colts games.
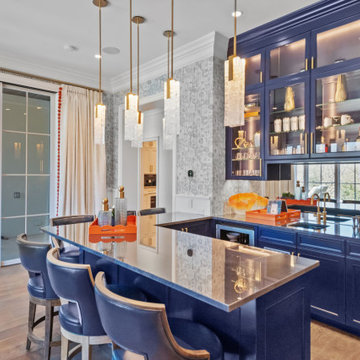
Uniting Greek Revival & Westlake Sophistication for a truly unforgettable home. Let Susan Semmelmann Interiors guide you in creating an exquisite living space that blends timeless elegance with contemporary comforts.
Susan Semmelmann's unique approach to design is evident in this project, where Greek Revival meets Westlake sophistication in a harmonious fusion of style and luxury. Our team of skilled artisans at our Fort Worth Fabric Studio crafts custom-made bedding, draperies, and upholsteries, ensuring that each room reflects your personal taste and vision.
The dining room showcases our commitment to innovation, featuring a stunning stone table with a custom brass base, beautiful wallpaper, and an elegant crystal light. Our use of vibrant hues of blues and greens in the formal living room brings a touch of life and energy to the space, while the grand room lives up to its name with sophisticated light fixtures and exquisite furnishings.
In the kitchen, we've combined whites and golds with splashes of black and touches of green leather in the bar stools to create a one-of-a-kind space that is both functional and luxurious. The primary suite offers a fresh and inviting atmosphere, adorned with blues, whites, and a charming floral wallpaper.
Each bedroom in the Happy Place is a unique sanctuary, featuring an array of colors such as purples, plums, pinks, blushes, and greens. These custom spaces are further enhanced by the attention to detail found in our Susan Semmelmann Interiors workroom creations.
Trust Susan Semmelmann and her 23 years of interior design expertise to bring your dream home to life, creating a masterpiece you'll be proud to call your own.
トランジショナルスタイルのホームバー (茶色いキッチンカウンター、無垢フローリング、塗装フローリング、スレートの床) の写真
1