黒いトランジショナルスタイルのホームバー (クオーツストーンカウンター) の写真
絞り込み:
資材コスト
並び替え:今日の人気順
写真 1〜20 枚目(全 181 枚)
1/4

Joshua Lawrence Studios
他の地域にある小さなトランジショナルスタイルのおしゃれなウェット バー (I型、アンダーカウンターシンク、シェーカースタイル扉のキャビネット、黒いキャビネット、グレーのキッチンパネル、サブウェイタイルのキッチンパネル、濃色無垢フローリング、茶色い床、白いキッチンカウンター、クオーツストーンカウンター) の写真
他の地域にある小さなトランジショナルスタイルのおしゃれなウェット バー (I型、アンダーカウンターシンク、シェーカースタイル扉のキャビネット、黒いキャビネット、グレーのキッチンパネル、サブウェイタイルのキッチンパネル、濃色無垢フローリング、茶色い床、白いキッチンカウンター、クオーツストーンカウンター) の写真
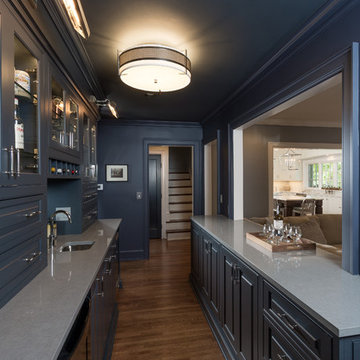
Todd Yarrington
コロンバスにある高級な中くらいなトランジショナルスタイルのおしゃれなウェット バー (ll型、アンダーカウンターシンク、インセット扉のキャビネット、青いキャビネット、クオーツストーンカウンター、ミラータイルのキッチンパネル、無垢フローリング) の写真
コロンバスにある高級な中くらいなトランジショナルスタイルのおしゃれなウェット バー (ll型、アンダーカウンターシンク、インセット扉のキャビネット、青いキャビネット、クオーツストーンカウンター、ミラータイルのキッチンパネル、無垢フローリング) の写真

デンバーにある広いトランジショナルスタイルのおしゃれな着席型バー (レイズドパネル扉のキャビネット、グレーのキャビネット、グレーのキッチンパネル、コの字型、アンダーカウンターシンク、クオーツストーンカウンター、大理石のキッチンパネル、カーペット敷き、マルチカラーの床) の写真
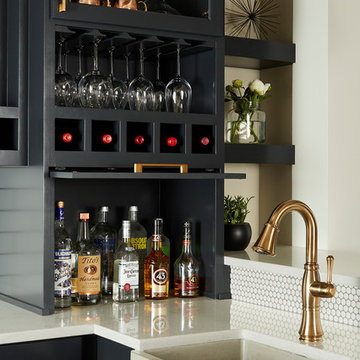
Custom garage door style liquor cabinet and concrete sink.
ミネアポリスにあるラグジュアリーな広いトランジショナルスタイルのおしゃれなホームバー (コの字型、アンダーカウンターシンク、落し込みパネル扉のキャビネット、黒いキャビネット、クオーツストーンカウンター、白いキッチンパネル、サブウェイタイルのキッチンパネル) の写真
ミネアポリスにあるラグジュアリーな広いトランジショナルスタイルのおしゃれなホームバー (コの字型、アンダーカウンターシンク、落し込みパネル扉のキャビネット、黒いキャビネット、クオーツストーンカウンター、白いキッチンパネル、サブウェイタイルのキッチンパネル) の写真

Similarly to the kitchen, we decided to anchor both sides of the built-ins with floor-to-ceiling towers. The clean lines of the cabinetry and sleekness of the open shelves are balanced out by a decorative arch in the center that gives the built-ins the classic touch our client was drawn to. We completed the built-in design with sleek glass shelving to display decorative barware and accessories.
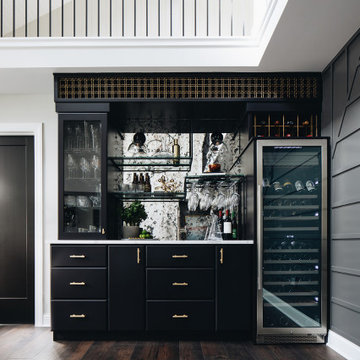
シカゴにあるお手頃価格の中くらいなトランジショナルスタイルのおしゃれなホームバー (I型、フラットパネル扉のキャビネット、黒いキャビネット、クオーツストーンカウンター、マルチカラーのキッチンパネル、ミラータイルのキッチンパネル、無垢フローリング、茶色い床、白いキッチンカウンター) の写真

Johnathan Adler light fixture hangs above this eclectic space.
Brian Covington Photography
ロサンゼルスにある高級な中くらいなトランジショナルスタイルのおしゃれなウェット バー (コの字型、シェーカースタイル扉のキャビネット、クオーツストーンカウンター、ミラータイルのキッチンパネル、ベージュの床、白いキッチンカウンター) の写真
ロサンゼルスにある高級な中くらいなトランジショナルスタイルのおしゃれなウェット バー (コの字型、シェーカースタイル扉のキャビネット、クオーツストーンカウンター、ミラータイルのキッチンパネル、ベージュの床、白いキッチンカウンター) の写真
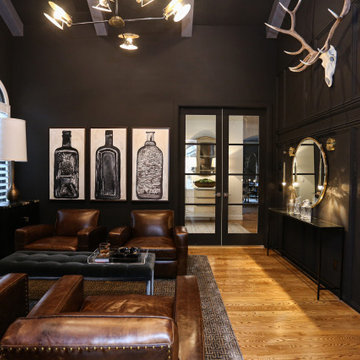
Whiskey Room Lounge
他の地域にある高級な中くらいなトランジショナルスタイルのおしゃれなホームバー (濃色木目調キャビネット、クオーツストーンカウンター、淡色無垢フローリング、黒いキッチンカウンター) の写真
他の地域にある高級な中くらいなトランジショナルスタイルのおしゃれなホームバー (濃色木目調キャビネット、クオーツストーンカウンター、淡色無垢フローリング、黒いキッチンカウンター) の写真

This project is in progress with construction beginning July '22. We are expanding and relocating an existing home bar, adding millwork for the walls, and painting the walls and ceiling in a high gloss emerald green. The furnishings budget is $50,000.

オマハにあるラグジュアリーな広いトランジショナルスタイルのおしゃれなウェット バー (I型、アンダーカウンターシンク、フラットパネル扉のキャビネット、濃色木目調キャビネット、クオーツストーンカウンター、グレーのキッチンパネル、石スラブのキッチンパネル、磁器タイルの床、黒い床、グレーのキッチンカウンター) の写真
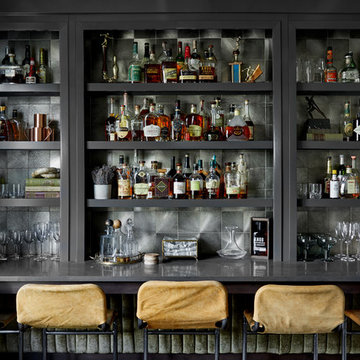
Photo by Gieves Anderson
ナッシュビルにある高級な小さなトランジショナルスタイルのおしゃれな着席型バー (I型、オープンシェルフ、グレーのキャビネット、クオーツストーンカウンター、グレーのキッチンパネル、濃色無垢フローリング、グレーのキッチンカウンター、メタルタイルのキッチンパネル) の写真
ナッシュビルにある高級な小さなトランジショナルスタイルのおしゃれな着席型バー (I型、オープンシェルフ、グレーのキャビネット、クオーツストーンカウンター、グレーのキッチンパネル、濃色無垢フローリング、グレーのキッチンカウンター、メタルタイルのキッチンパネル) の写真
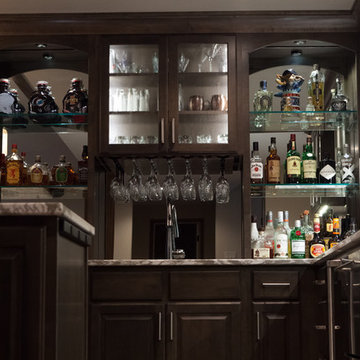
K&E Productions
他の地域にある高級な広いトランジショナルスタイルのおしゃれなウェット バー (コの字型、アンダーカウンターシンク、レイズドパネル扉のキャビネット、濃色木目調キャビネット、クオーツストーンカウンター、マルチカラーのキッチンパネル、ミラータイルのキッチンパネル、クッションフロア、グレーの床) の写真
他の地域にある高級な広いトランジショナルスタイルのおしゃれなウェット バー (コの字型、アンダーカウンターシンク、レイズドパネル扉のキャビネット、濃色木目調キャビネット、クオーツストーンカウンター、マルチカラーのキッチンパネル、ミラータイルのキッチンパネル、クッションフロア、グレーの床) の写真

Rab Photography
他の地域にあるお手頃価格の小さなトランジショナルスタイルのおしゃれなウェット バー (アンダーカウンターシンク、クオーツストーンカウンター、ベージュキッチンパネル、ガラスタイルのキッチンパネル、フラットパネル扉のキャビネット、I型、中間色木目調キャビネット、淡色無垢フローリング、ベージュの床) の写真
他の地域にあるお手頃価格の小さなトランジショナルスタイルのおしゃれなウェット バー (アンダーカウンターシンク、クオーツストーンカウンター、ベージュキッチンパネル、ガラスタイルのキッチンパネル、フラットパネル扉のキャビネット、I型、中間色木目調キャビネット、淡色無垢フローリング、ベージュの床) の写真
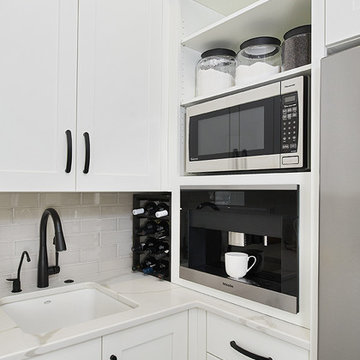
グランドラピッズにあるトランジショナルスタイルのおしゃれなウェット バー (アンダーカウンターシンク、シェーカースタイル扉のキャビネット、白いキャビネット、白いキッチンカウンター、クオーツストーンカウンター、白いキッチンパネル、サブウェイタイルのキッチンパネル、濃色無垢フローリング、茶色い床) の写真
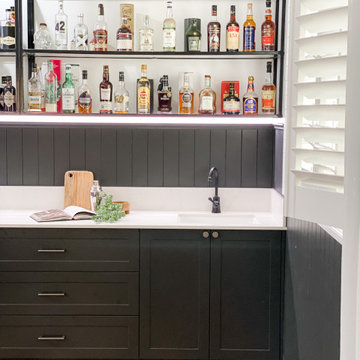
A cool and sophisticated home bar that features in the games room. Floating steel-frame shelving with glass inserts were used for sleek look.
VJ Panelling in a dark charcoal wraps around the room to create a moody look whilst still keeping with the rest of the home.
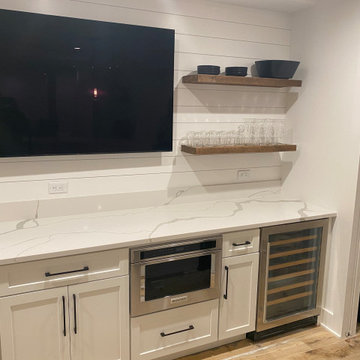
Special Additions - Bar
Dura Supreme Cabinetry
Hudson Door
White
ニューアークにあるお手頃価格の中くらいなトランジショナルスタイルのおしゃれなウェット バー (コの字型、アンダーカウンターシンク、落し込みパネル扉のキャビネット、白いキャビネット、クオーツストーンカウンター、白いキッチンパネル、塗装板のキッチンパネル、淡色無垢フローリング、茶色い床、白いキッチンカウンター) の写真
ニューアークにあるお手頃価格の中くらいなトランジショナルスタイルのおしゃれなウェット バー (コの字型、アンダーカウンターシンク、落し込みパネル扉のキャビネット、白いキャビネット、クオーツストーンカウンター、白いキッチンパネル、塗装板のキッチンパネル、淡色無垢フローリング、茶色い床、白いキッチンカウンター) の写真

Our clients were living in a Northwood Hills home in Dallas that was built in 1968. Some updates had been done but none really to the main living areas in the front of the house. They love to entertain and do so frequently but the layout of their house wasn’t very functional. There was a galley kitchen, which was mostly shut off to the rest of the home. They were not using the formal living and dining room in front of your house, so they wanted to see how this space could be better utilized. They wanted to create a more open and updated kitchen space that fits their lifestyle. One idea was to turn part of this space into an office, utilizing the bay window with the view out of the front of the house. Storage was also a necessity, as they entertain often and need space for storing those items they use for entertaining. They would also like to incorporate a wet bar somewhere!
We demoed the brick and paneling from all of the existing walls and put up drywall. The openings on either side of the fireplace and through the entryway were widened and the kitchen was completely opened up. The fireplace surround is changed to a modern Emser Esplanade Trail tile, versus the chunky rock it was previously. The ceiling was raised and leveled out and the beams were removed throughout the entire area. Beautiful Olympus quartzite countertops were installed throughout the kitchen and butler’s pantry with white Chandler cabinets and Grace 4”x12” Bianco tile backsplash. A large two level island with bar seating for guests was built to create a little separation between the kitchen and dining room. Contrasting black Chandler cabinets were used for the island, as well as for the bar area, all with the same 6” Emtek Alexander pulls. A Blanco low divide metallic gray kitchen sink was placed in the center of the island with a Kohler Bellera kitchen faucet in vibrant stainless. To finish off the look three Iconic Classic Globe Small Pendants in Antiqued Nickel pendant lights were hung above the island. Black Supreme granite countertops with a cool leathered finish were installed in the wet bar, The backsplash is Choice Fawn gloss 4x12” tile, which created a little different look than in the kitchen. A hammered copper Hayden square sink was installed in the bar, giving it that cool bar feel with the black Chandler cabinets. Off the kitchen was a laundry room and powder bath that were also updated. They wanted to have a little fun with these spaces, so the clients chose a geometric black and white Bella Mori 9x9” porcelain tile. Coordinating black and white polka dot wallpaper was installed in the laundry room and a fun floral black and white wallpaper in the powder bath. A dark bronze Metal Mirror with a shelf was installed above the porcelain pedestal sink with simple floating black shelves for storage.
Their butlers pantry, the added storage space, and the overall functionality has made entertaining so much easier and keeps unwanted things out of sight, whether the guests are sitting at the island or at the wet bar! The clients absolutely love their new space and the way in which has transformed their lives and really love entertaining even more now!
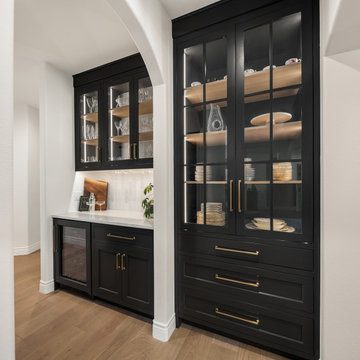
シアトルにあるお手頃価格の小さなトランジショナルスタイルのおしゃれなドライ バー (I型、シンクなし、シェーカースタイル扉のキャビネット、黒いキャビネット、クオーツストーンカウンター、白いキッチンパネル、サブウェイタイルのキッチンパネル、淡色無垢フローリング、茶色い床、白いキッチンカウンター) の写真
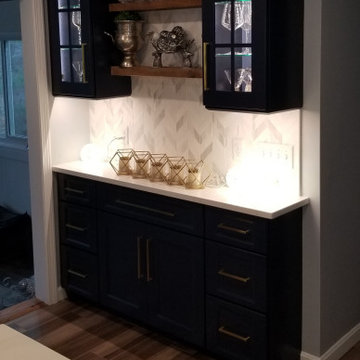
Shiloh Cabinetry, 1 1/4" Overlay, Statesville Door Style,
Maple, Naval Paint
Countertop: Quartz, Calacatta Gold.
Customer supplied full height tile backsplash.
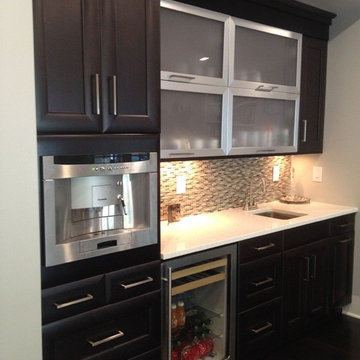
Appliances - Thermador built in coffee machine. U-line beverage center
Kitchen & Bath Galleries of Chapel Hill
919-929-1590 - www.kandbgalleries.com
黒いトランジショナルスタイルのホームバー (クオーツストーンカウンター) の写真
1