トランジショナルスタイルのホームバー (ルーバー扉のキャビネット、シェーカースタイル扉のキャビネット、無垢フローリング、ll型) の写真
絞り込み:
資材コスト
並び替え:今日の人気順
写真 1〜20 枚目(全 78 枚)
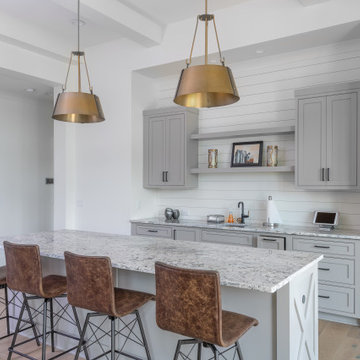
他の地域にあるトランジショナルスタイルのおしゃれなホームバー (ll型、アンダーカウンターシンク、シェーカースタイル扉のキャビネット、グレーのキャビネット、白いキッチンパネル、塗装板のキッチンパネル、無垢フローリング、茶色い床、グレーのキッチンカウンター) の写真

Crafted with meticulous attention to detail, this bar boasts luxurious brass fixtures that lend a touch of opulence. The glistening marble backsplash adds a sense of grandeur, creating a stunning focal point that commands attention.
Designed with a family in mind, this bar seamlessly blends style and practicality. It's a space where you can gather with loved ones, creating cherished memories while enjoying your favorite beverages. Whether you're hosting intimate gatherings or simply unwinding after a long day, this bar caters to your every need!
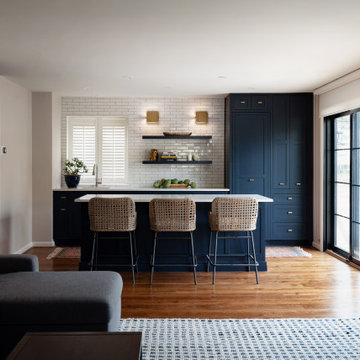
フィラデルフィアにあるトランジショナルスタイルのおしゃれな着席型バー (ll型、アンダーカウンターシンク、シェーカースタイル扉のキャビネット、青いキャビネット、白いキッチンパネル、サブウェイタイルのキッチンパネル、無垢フローリング、茶色い床、白いキッチンカウンター) の写真

This dry bar is right off the kitchen. The shaker style cabinets match the ones in the kitchen, along with the brass cabinet hardware. A black granite countertop breaks up the tone on tone color scheme of the cabinetry and subway tile backsplash.
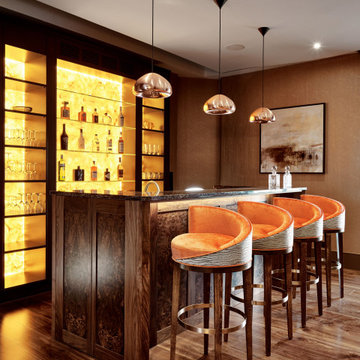
ロンドンにあるトランジショナルスタイルのおしゃれな着席型バー (ll型、シェーカースタイル扉のキャビネット、中間色木目調キャビネット、無垢フローリング、茶色い床、マルチカラーのキッチンカウンター) の写真

This home got a modern facelift with wide-plank wood flooring, custom fireplace and designer wallpaper bathroom. The basement was finished with a modern industrial design that includes barn wood, black steel rods, and gray cabinets.

Our St. Pete studio designed this stunning pied-à-terre for a couple looking for a luxurious retreat in the city. Our studio went all out with colors, textures, and materials that evoke five-star luxury and comfort in keeping with their request for a resort-like home with modern amenities. In the vestibule that the elevator opens to, we used a stylish black and beige palm leaf patterned wallpaper that evokes the joys of Gulf Coast living. In the adjoining foyer, we used stylish wainscoting to create depth and personality to the space, continuing the millwork into the dining area.
We added bold emerald green velvet chairs in the dining room, giving them a charming appeal. A stunning chandelier creates a sharp focal point, and an artistic fawn sculpture makes for a great conversation starter around the dining table. We ensured that the elegant green tone continued into the stunning kitchen and cozy breakfast nook through the beautiful kitchen island and furnishings. In the powder room, too, we went with a stylish black and white wallpaper and green vanity, which adds elegance and luxe to the space. In the bedrooms, we used a calm, neutral tone with soft furnishings and light colors that induce relaxation and rest.
---
Pamela Harvey Interiors offers interior design services in St. Petersburg and Tampa, and throughout Florida's Suncoast area, from Tarpon Springs to Naples, including Bradenton, Lakewood Ranch, and Sarasota.
For more about Pamela Harvey Interiors, see here: https://www.pamelaharveyinteriors.com/
To learn more about this project, see here:
https://www.pamelaharveyinteriors.com/portfolio-galleries/chic-modern-sarasota-condo

The bar, located off the great room and accessible from the foyer, features a marble tile backsplash, custom bar, and floating shelves. The focal point of the bar is the stunning arched wine storage pass-thru, which draws you in from the front door and frames the window on the far wall.
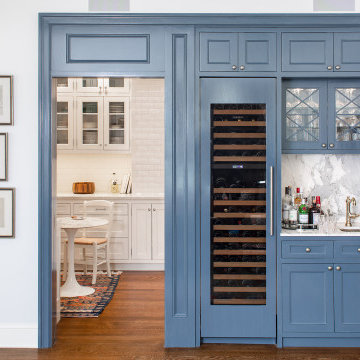
ニューヨークにある小さなトランジショナルスタイルのおしゃれなウェット バー (ll型、アンダーカウンターシンク、シェーカースタイル扉のキャビネット、青いキャビネット、大理石カウンター、白いキッチンパネル、石スラブのキッチンパネル、無垢フローリング、茶色い床、白いキッチンカウンター) の写真
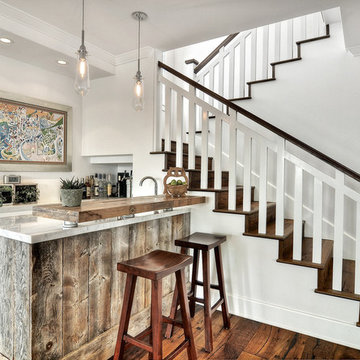
オレンジカウンティにある高級な小さなトランジショナルスタイルのおしゃれな着席型バー (シェーカースタイル扉のキャビネット、白いキャビネット、無垢フローリング、ll型、大理石カウンター、茶色い床) の写真

Modern farmhouse describes this open concept, light and airy ranch home with modern and rustic touches. Precisely positioned on a large lot the owners enjoy gorgeous sunrises from the back left corner of the property with no direct sunlight entering the 14’x7’ window in the front of the home. After living in a dark home for many years, large windows were definitely on their wish list. Three generous sliding glass doors encompass the kitchen, living and great room overlooking the adjacent horse farm and backyard pond. A rustic hickory mantle from an old Ohio barn graces the fireplace with grey stone and a limestone hearth. Rustic brick with scraped mortar adds an unpolished feel to a beautiful built-in buffet.
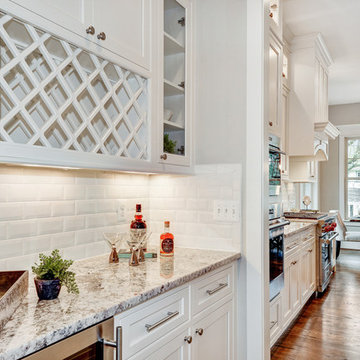
For those who entertain regularly, a butler’s pantry is essential! That extra space with custom designed cabinetry to hold the dishes, glasses, silverware and serving pieces you use for parties.
#SuburbanBuilders
#CustomHomeBuilderArlingtonVA
#CustomHomeBuilderGreatFallsVA
#CustomHomeBuilderMcLeanVA
#CustomHomeBuilderViennaVA
#CustomHomeBuilderFallsChurchVA
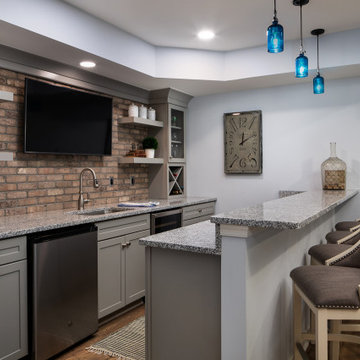
ワシントンD.C.にある中くらいなトランジショナルスタイルのおしゃれな着席型バー (ll型、アンダーカウンターシンク、シェーカースタイル扉のキャビネット、グレーのキャビネット、御影石カウンター、茶色いキッチンパネル、レンガのキッチンパネル、無垢フローリング、茶色い床、グレーのキッチンカウンター) の写真
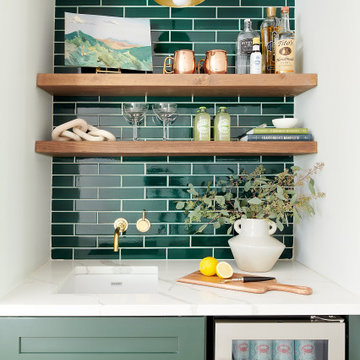
Cool and moody space for a young family to enjoy time together. Industrial and modern all while feeling warm, fresh and welcoming.
フィラデルフィアにあるお手頃価格の中くらいなトランジショナルスタイルのおしゃれなウェット バー (ll型、ドロップインシンク、シェーカースタイル扉のキャビネット、緑のキャビネット、クオーツストーンカウンター、白いキッチンパネル、クオーツストーンのキッチンパネル、無垢フローリング、茶色い床、白いキッチンカウンター) の写真
フィラデルフィアにあるお手頃価格の中くらいなトランジショナルスタイルのおしゃれなウェット バー (ll型、ドロップインシンク、シェーカースタイル扉のキャビネット、緑のキャビネット、クオーツストーンカウンター、白いキッチンパネル、クオーツストーンのキッチンパネル、無垢フローリング、茶色い床、白いキッチンカウンター) の写真

This custom home is part of the Carillon Place infill development across from Byrd Park in Richmond, VA. The home has four bedrooms, three full baths, one half bath, custom kitchen with waterfall island, full butler's pantry, gas fireplace, third floor media room, and two car garage. The first floor porch and second story balcony on this corner lot have expansive views of Byrd Park and the Carillon.
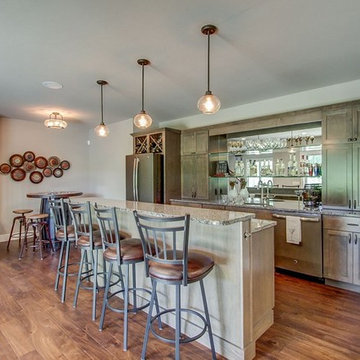
他の地域にある広いトランジショナルスタイルのおしゃれな着席型バー (ll型、アンダーカウンターシンク、シェーカースタイル扉のキャビネット、中間色木目調キャビネット、御影石カウンター、ミラータイルのキッチンパネル、無垢フローリング) の写真
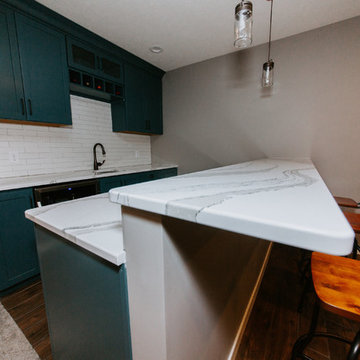
オマハにある小さなトランジショナルスタイルのおしゃれな着席型バー (ll型、アンダーカウンターシンク、シェーカースタイル扉のキャビネット、緑のキャビネット、大理石カウンター、白いキッチンパネル、サブウェイタイルのキッチンパネル、無垢フローリング、茶色い床、白いキッチンカウンター) の写真
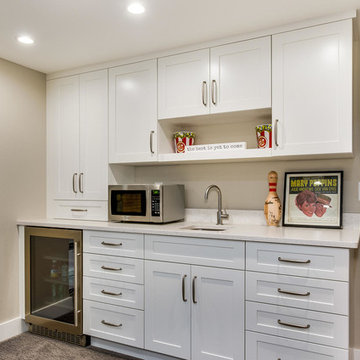
Orchestrated Light Photography
デンバーにある中くらいなトランジショナルスタイルのおしゃれなウェット バー (ll型、アンダーカウンターシンク、シェーカースタイル扉のキャビネット、白いキャビネット、珪岩カウンター、青いキッチンパネル、無垢フローリング、グレーの床) の写真
デンバーにある中くらいなトランジショナルスタイルのおしゃれなウェット バー (ll型、アンダーカウンターシンク、シェーカースタイル扉のキャビネット、白いキャビネット、珪岩カウンター、青いキッチンパネル、無垢フローリング、グレーの床) の写真
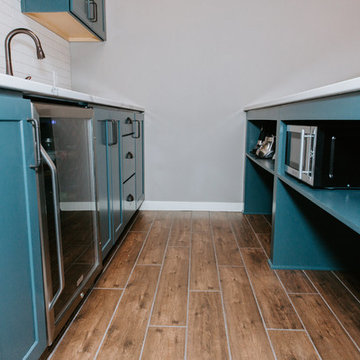
オマハにある小さなトランジショナルスタイルのおしゃれな着席型バー (ll型、アンダーカウンターシンク、シェーカースタイル扉のキャビネット、緑のキャビネット、大理石カウンター、白いキッチンパネル、サブウェイタイルのキッチンパネル、無垢フローリング、茶色い床) の写真
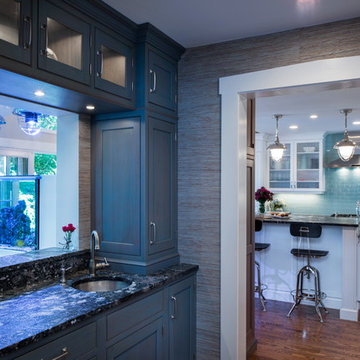
Ilir Rizaj
ニューヨークにあるラグジュアリーな中くらいなトランジショナルスタイルのおしゃれなウェット バー (アンダーカウンターシンク、シェーカースタイル扉のキャビネット、御影石カウンター、青いキッチンパネル、無垢フローリング、ll型) の写真
ニューヨークにあるラグジュアリーな中くらいなトランジショナルスタイルのおしゃれなウェット バー (アンダーカウンターシンク、シェーカースタイル扉のキャビネット、御影石カウンター、青いキッチンパネル、無垢フローリング、ll型) の写真
トランジショナルスタイルのホームバー (ルーバー扉のキャビネット、シェーカースタイル扉のキャビネット、無垢フローリング、ll型) の写真
1