広いトランジショナルスタイルのホームバー (黒いキャビネット、ヴィンテージ仕上げキャビネット) の写真
絞り込み:
資材コスト
並び替え:今日の人気順
写真 1〜20 枚目(全 155 枚)
1/5

シカゴにある高級な広いトランジショナルスタイルのおしゃれなウェット バー (アンダーカウンターシンク、黒いキャビネット、珪岩カウンター、マルチカラーのキッチンパネル、黒いキッチンカウンター、L型、シェーカースタイル扉のキャビネット) の写真

The existing U-shaped kitchen was tucked away in a small corner while the dining table was swimming in a room much too large for its size. The client’s needs and the architecture of the home made it apparent that the perfect design solution for the home was to swap the spaces.
The homeowners entertain frequently and wanted the new layout to accommodate a lot of counter seating, a bar/buffet for serving hors d’oeuvres, an island with prep sink, and all new appliances. They had a strong preference that the hood be a focal point and wanted to go beyond a typical white color scheme even though they wanted white cabinets.
While moving the kitchen to the dining space gave us a generous amount of real estate to work with, two of the exterior walls are occupied with full-height glass creating a challenge how best to fulfill their wish list. We used one available wall for the needed tall appliances, taking advantage of its height to create the hood as a focal point. We opted for both a peninsula and island instead of one large island in order to maximize the seating requirements and create a barrier when entertaining so guests do not flow directly into the work area of the kitchen. This also made it possible to add a second sink as requested. Lastly, the peninsula sets up a well-defined path to the new dining room without feeling like you are walking through the kitchen. We used the remaining fourth wall for the bar/buffet.
Black cabinetry adds strong contrast in several areas of the new kitchen. Wire mesh wall cabinet doors at the bar and gold accents on the hardware, light fixtures, faucets and furniture add further drama to the concept. The focal point is definitely the black hood, looking both dramatic and cohesive at the same time.

ソルトレイクシティにある広いトランジショナルスタイルのおしゃれな着席型バー (シェーカースタイル扉のキャビネット、白いキッチンパネル、淡色無垢フローリング、アンダーカウンターシンク、黒いキャビネット、大理石カウンター、サブウェイタイルのキッチンパネル、茶色い床、白いキッチンカウンター) の写真

シカゴにある高級な広いトランジショナルスタイルのおしゃれなウェット バー (L型、アンダーカウンターシンク、シェーカースタイル扉のキャビネット、黒いキャビネット、クオーツストーンカウンター、クッションフロア、茶色い床、ベージュのキッチンカウンター) の写真

Party central is this mysterious black bar with delicate brass shelves, anchored from countertop to ceiling. The countertop is an acid washed stainless, a treatment that produces light copper highlights. An integral sink can be filled with ice to keep wine cool all evening.
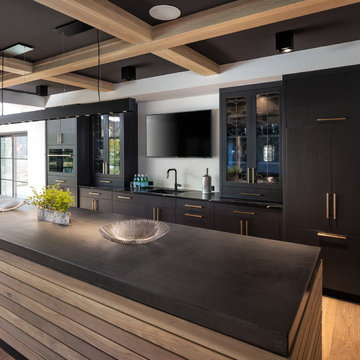
Landmark Photography
他の地域にあるラグジュアリーな広いトランジショナルスタイルのおしゃれなホームバー (ll型、フラットパネル扉のキャビネット、黒いキャビネット) の写真
他の地域にあるラグジュアリーな広いトランジショナルスタイルのおしゃれなホームバー (ll型、フラットパネル扉のキャビネット、黒いキャビネット) の写真

Michael Duerinckx
フェニックスにある高級な広いトランジショナルスタイルのおしゃれな着席型バー (アンダーカウンターシンク、ガラス扉のキャビネット、ヴィンテージ仕上げキャビネット、御影石カウンター、石スラブのキッチンパネル) の写真
フェニックスにある高級な広いトランジショナルスタイルのおしゃれな着席型バー (アンダーカウンターシンク、ガラス扉のキャビネット、ヴィンテージ仕上げキャビネット、御影石カウンター、石スラブのキッチンパネル) の写真
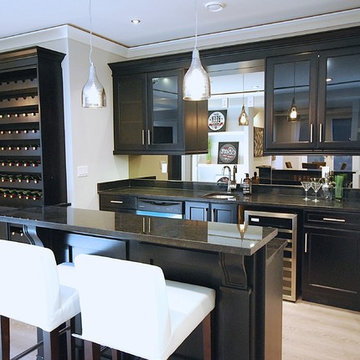
Monique de la Cruz of Cozy and Candid
バンクーバーにある広いトランジショナルスタイルのおしゃれな着席型バー (I型、アンダーカウンターシンク、落し込みパネル扉のキャビネット、黒いキャビネット、御影石カウンター、ミラータイルのキッチンパネル、淡色無垢フローリング) の写真
バンクーバーにある広いトランジショナルスタイルのおしゃれな着席型バー (I型、アンダーカウンターシンク、落し込みパネル扉のキャビネット、黒いキャビネット、御影石カウンター、ミラータイルのキッチンパネル、淡色無垢フローリング) の写真

River Oaks, 2014 - Remodel and Additions
ヒューストンにあるラグジュアリーな広いトランジショナルスタイルのおしゃれな着席型バー (アンダーカウンターシンク、落し込みパネル扉のキャビネット、黒いキャビネット、大理石カウンター、白いキッチンパネル、大理石のキッチンパネル、濃色無垢フローリング、白いキッチンカウンター) の写真
ヒューストンにあるラグジュアリーな広いトランジショナルスタイルのおしゃれな着席型バー (アンダーカウンターシンク、落し込みパネル扉のキャビネット、黒いキャビネット、大理石カウンター、白いキッチンパネル、大理石のキッチンパネル、濃色無垢フローリング、白いキッチンカウンター) の写真
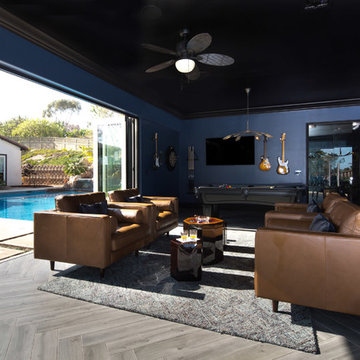
Lori Dennis Interior Design
Erika Bierman Photography
ロサンゼルスにあるラグジュアリーな広いトランジショナルスタイルのおしゃれなホームバー (アンダーカウンターシンク、シェーカースタイル扉のキャビネット、黒いキャビネット、クオーツストーンカウンター、ベージュキッチンパネル、ガラスタイルのキッチンパネル、無垢フローリング) の写真
ロサンゼルスにあるラグジュアリーな広いトランジショナルスタイルのおしゃれなホームバー (アンダーカウンターシンク、シェーカースタイル扉のキャビネット、黒いキャビネット、クオーツストーンカウンター、ベージュキッチンパネル、ガラスタイルのキッチンパネル、無垢フローリング) の写真
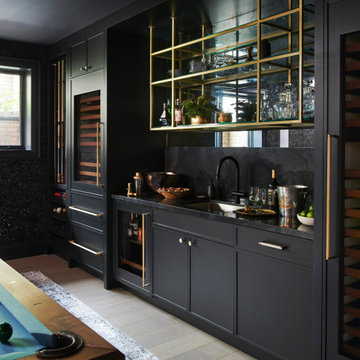
トロントにある広いトランジショナルスタイルのおしゃれなウェット バー (I型、アンダーカウンターシンク、黒いキャビネット、黒いキッチンパネル、淡色無垢フローリング、黒いキッチンカウンター、シェーカースタイル扉のキャビネット、ベージュの床) の写真

The beverage station is a favorite area of this project, with a coffee center on one side and an entertaining bar on the other. Visual textures are layered here featuring a custom stone table with a hexagonal base, eye-catching wallpaper, and woven chairs invoking a California feel. Intelligent kitchen design includes lower cabinetry designed with refrigerator drawers, as well as drawers for glassware storage, ensuring a seamless entertainment experience.
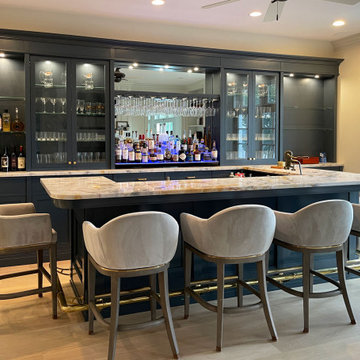
Custom hand made and hand-carved transitional residential bar. Luxury black and blue design, gray bar stools.
ニューヨークにある広いトランジショナルスタイルのおしゃれな着席型バー (I型、一体型シンク、シェーカースタイル扉のキャビネット、黒いキャビネット、クオーツストーンカウンター、青いキッチンパネル、クオーツストーンのキッチンパネル、淡色無垢フローリング、茶色い床、青いキッチンカウンター) の写真
ニューヨークにある広いトランジショナルスタイルのおしゃれな着席型バー (I型、一体型シンク、シェーカースタイル扉のキャビネット、黒いキャビネット、クオーツストーンカウンター、青いキッチンパネル、クオーツストーンのキッチンパネル、淡色無垢フローリング、茶色い床、青いキッチンカウンター) の写真

Modern Home Bar with Metal cabinet in lay, custom ceiling mounted shelving, floor to ceiling tile, recessed accent lighting and custom millwork. Floor dug out to include custom walk-over wine storage
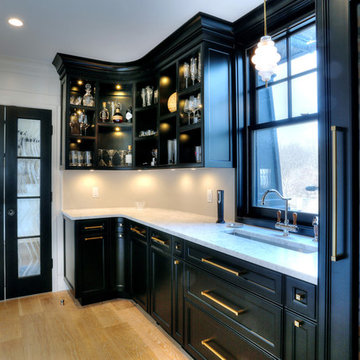
Russell Campaigne
ブリッジポートにあるラグジュアリーな広いトランジショナルスタイルのおしゃれなウェット バー (L型、アンダーカウンターシンク、落し込みパネル扉のキャビネット、黒いキャビネット、珪岩カウンター、白いキッチンパネル、淡色無垢フローリング、白いキッチンカウンター) の写真
ブリッジポートにあるラグジュアリーな広いトランジショナルスタイルのおしゃれなウェット バー (L型、アンダーカウンターシンク、落し込みパネル扉のキャビネット、黒いキャビネット、珪岩カウンター、白いキッチンパネル、淡色無垢フローリング、白いキッチンカウンター) の写真
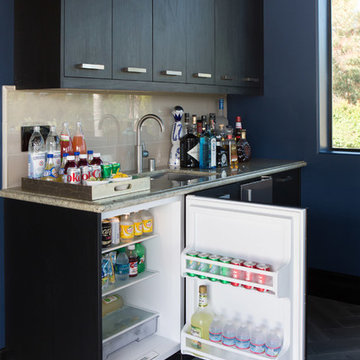
Lori Dennis Interior Design
Erika Bierman Photography
ロサンゼルスにあるラグジュアリーな広いトランジショナルスタイルのおしゃれなホームバー (アンダーカウンターシンク、シェーカースタイル扉のキャビネット、黒いキャビネット、クオーツストーンカウンター、ベージュキッチンパネル、ガラスタイルのキッチンパネル、無垢フローリング) の写真
ロサンゼルスにあるラグジュアリーな広いトランジショナルスタイルのおしゃれなホームバー (アンダーカウンターシンク、シェーカースタイル扉のキャビネット、黒いキャビネット、クオーツストーンカウンター、ベージュキッチンパネル、ガラスタイルのキッチンパネル、無垢フローリング) の写真
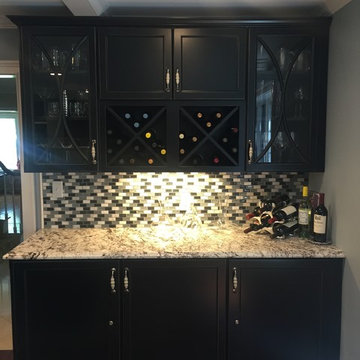
ボストンにある広いトランジショナルスタイルのおしゃれなウェット バー (I型、落し込みパネル扉のキャビネット、黒いキャビネット、マルチカラーのキッチンパネル、無垢フローリング、茶色い床) の写真
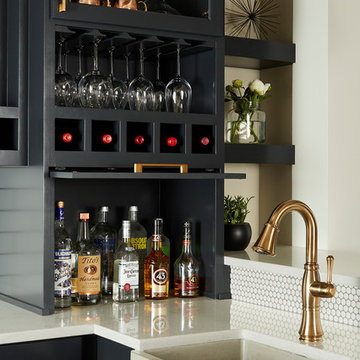
Custom garage door style liquor cabinet and concrete sink.
ミネアポリスにあるラグジュアリーな広いトランジショナルスタイルのおしゃれなホームバー (コの字型、アンダーカウンターシンク、落し込みパネル扉のキャビネット、黒いキャビネット、クオーツストーンカウンター、白いキッチンパネル、サブウェイタイルのキッチンパネル) の写真
ミネアポリスにあるラグジュアリーな広いトランジショナルスタイルのおしゃれなホームバー (コの字型、アンダーカウンターシンク、落し込みパネル扉のキャビネット、黒いキャビネット、クオーツストーンカウンター、白いキッチンパネル、サブウェイタイルのキッチンパネル) の写真

ミネアポリスにある高級な広いトランジショナルスタイルのおしゃれな着席型バー (カーペット敷き、コの字型、レイズドパネル扉のキャビネット、黒いキャビネット、木材カウンター、マルチカラーのキッチンパネル、ボーダータイルのキッチンパネル、ベージュの床、アンダーカウンターシンク) の写真
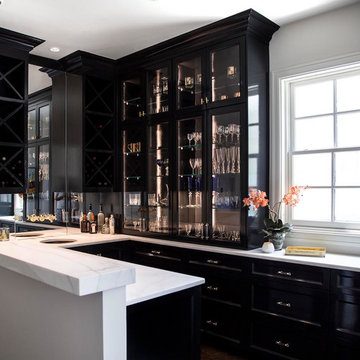
Gloss lacquered cabinets painted in Sherwin Williams' "Inkwell".
オースティンにあるラグジュアリーな広いトランジショナルスタイルのおしゃれなホームバー (コの字型、アンダーカウンターシンク、落し込みパネル扉のキャビネット、黒いキャビネット、大理石カウンター、ミラータイルのキッチンパネル、濃色無垢フローリング) の写真
オースティンにあるラグジュアリーな広いトランジショナルスタイルのおしゃれなホームバー (コの字型、アンダーカウンターシンク、落し込みパネル扉のキャビネット、黒いキャビネット、大理石カウンター、ミラータイルのキッチンパネル、濃色無垢フローリング) の写真
広いトランジショナルスタイルのホームバー (黒いキャビネット、ヴィンテージ仕上げキャビネット) の写真
1