トランジショナルスタイルのホームバー (木材のキッチンパネル) の写真
絞り込み:
資材コスト
並び替え:今日の人気順
写真 41〜60 枚目(全 207 枚)
1/3
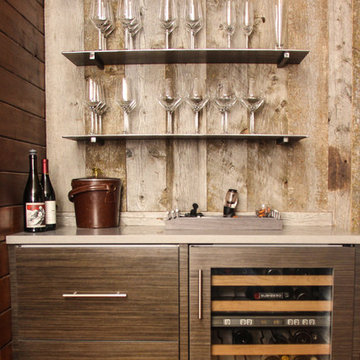
デンバーにある中くらいなトランジショナルスタイルのおしゃれなウェット バー (I型、フラットパネル扉のキャビネット、茶色いキャビネット、グレーのキッチンパネル、木材のキッチンパネル、無垢フローリング、茶色い床) の写真
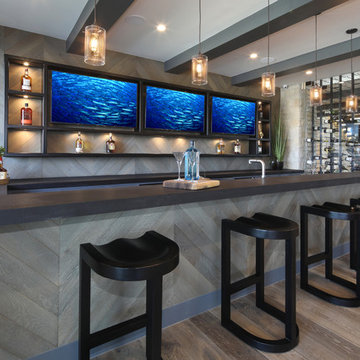
Jeri Koegel
オレンジカウンティにあるトランジショナルスタイルのおしゃれなウェット バー (ll型、オープンシェルフ、黒いキャビネット、グレーのキッチンパネル、木材のキッチンパネル、無垢フローリング、茶色い床) の写真
オレンジカウンティにあるトランジショナルスタイルのおしゃれなウェット バー (ll型、オープンシェルフ、黒いキャビネット、グレーのキッチンパネル、木材のキッチンパネル、無垢フローリング、茶色い床) の写真
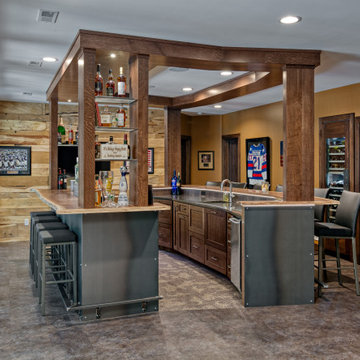
ミネアポリスにあるラグジュアリーな広いトランジショナルスタイルのおしゃれな着席型バー (ll型、アンダーカウンターシンク、シェーカースタイル扉のキャビネット、中間色木目調キャビネット、木材カウンター、茶色い床、茶色いキッチンカウンター、茶色いキッチンパネル、木材のキッチンパネル、クッションフロア) の写真
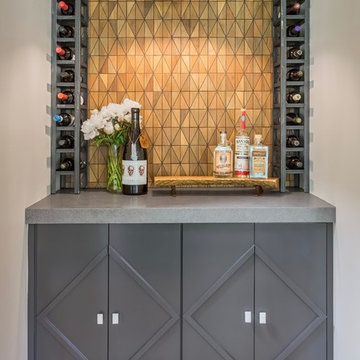
Cory Holland
シアトルにある小さなトランジショナルスタイルのおしゃれなホームバー (御影石カウンター、茶色いキッチンパネル、木材のキッチンパネル、無垢フローリング、I型、シンクなし、グレーのキャビネット、茶色い床) の写真
シアトルにある小さなトランジショナルスタイルのおしゃれなホームバー (御影石カウンター、茶色いキッチンパネル、木材のキッチンパネル、無垢フローリング、I型、シンクなし、グレーのキャビネット、茶色い床) の写真

In this asymmetrical dining room, the unused niche is now the home for a custom modern two-tone bar, featuring natural walnut and rift-cut oak with a deep java stain. The natural walnut cabinetry highlights carved integrated pulls and a backsplash with an unexpected random wave pattern. The java stained framing and interior lighting create drama. The cabinet base houses two refrigerators and generous liquor drawers, with rich modern satin bronze hardware. This custom bar brings high function and a unique modern element to our traditional New England home.
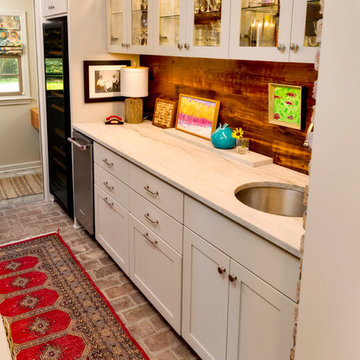
ニューオリンズにある小さなトランジショナルスタイルのおしゃれなウェット バー (I型、アンダーカウンターシンク、ガラス扉のキャビネット、白いキャビネット、茶色いキッチンパネル、木材のキッチンパネル、レンガの床、マルチカラーの床、マルチカラーのキッチンカウンター) の写真
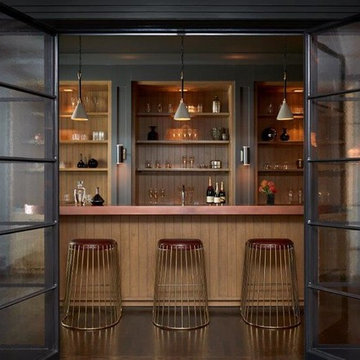
ロサンゼルスにあるトランジショナルスタイルのおしゃれなホームバー (ll型、オープンシェルフ、中間色木目調キャビネット、茶色いキッチンパネル、木材のキッチンパネル、茶色いキッチンカウンター) の写真
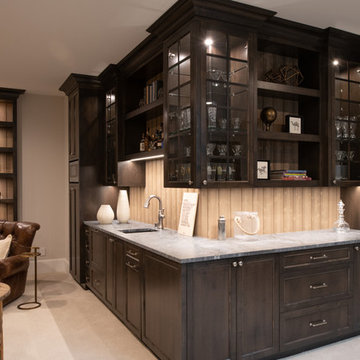
Scott Amundson Photography
ミネアポリスにある中くらいなトランジショナルスタイルのおしゃれなウェット バー (L型、アンダーカウンターシンク、ガラス扉のキャビネット、濃色木目調キャビネット、大理石カウンター、ベージュキッチンパネル、木材のキッチンパネル、カーペット敷き、ベージュの床、グレーのキッチンカウンター) の写真
ミネアポリスにある中くらいなトランジショナルスタイルのおしゃれなウェット バー (L型、アンダーカウンターシンク、ガラス扉のキャビネット、濃色木目調キャビネット、大理石カウンター、ベージュキッチンパネル、木材のキッチンパネル、カーペット敷き、ベージュの床、グレーのキッチンカウンター) の写真

ミネアポリスにあるお手頃価格の中くらいなトランジショナルスタイルのおしゃれなウェット バー (I型、アンダーカウンターシンク、シェーカースタイル扉のキャビネット、黒いキャビネット、木材カウンター、白いキッチンパネル、木材のキッチンパネル、クッションフロア、茶色い床) の写真
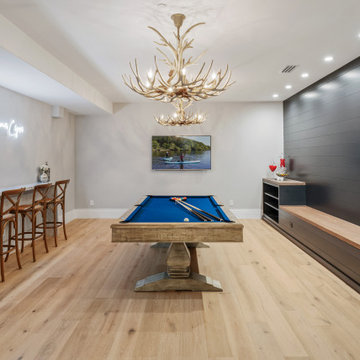
Pool room and bar. Shiplapped walls and antler light fixtures.
サンフランシスコにあるラグジュアリーな巨大なトランジショナルスタイルのおしゃれな着席型バー (オープンシェルフ、グレーのキャビネット、グレーのキッチンパネル、木材のキッチンパネル、淡色無垢フローリング、ベージュの床、グレーのキッチンカウンター) の写真
サンフランシスコにあるラグジュアリーな巨大なトランジショナルスタイルのおしゃれな着席型バー (オープンシェルフ、グレーのキャビネット、グレーのキッチンパネル、木材のキッチンパネル、淡色無垢フローリング、ベージュの床、グレーのキッチンカウンター) の写真

Dark Gray stained cabinetry with beer & wine fridge, kegerator and peg system wine rack. Dark Gray stained shiplap backsplash with pendant lighting adds to the transitional style of this basement wet bar.
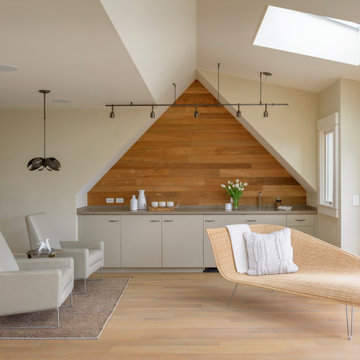
In the process of renovating this house for a multi-generational family, we restored the original Shingle Style façade with a flared lower edge that covers window bays and added a brick cladding to the lower story. On the interior, we introduced a continuous stairway that runs from the first to the fourth floors. The stairs surround a steel and glass elevator that is centered below a skylight and invites natural light down to each level. The home’s traditionally proportioned formal rooms flow naturally into more contemporary adjacent spaces that are unified through consistency of materials and trim details.
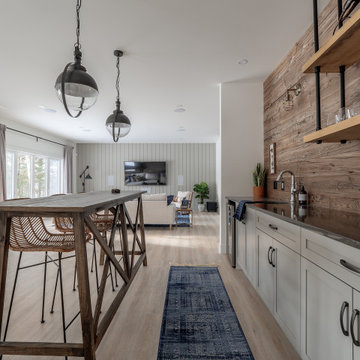
Modern lake house decorated with warm wood tones and blue accents.
他の地域にあるラグジュアリーな広いトランジショナルスタイルのおしゃれなウェット バー (I型、アンダーカウンターシンク、シェーカースタイル扉のキャビネット、グレーのキャビネット、クオーツストーンカウンター、木材のキッチンパネル、ラミネートの床、黒いキッチンカウンター) の写真
他の地域にあるラグジュアリーな広いトランジショナルスタイルのおしゃれなウェット バー (I型、アンダーカウンターシンク、シェーカースタイル扉のキャビネット、グレーのキャビネット、クオーツストーンカウンター、木材のキッチンパネル、ラミネートの床、黒いキッチンカウンター) の写真

A rejuvenation project of the entire first floor of approx. 1700sq.
The kitchen was completely redone and redesigned with relocation of all major appliances, construction of a new functioning island and creating a more open and airy feeling in the space.
A "window" was opened from the kitchen to the living space to create a connection and practical work area between the kitchen and the new home bar lounge that was constructed in the living space.
New dramatic color scheme was used to create a "grandness" felling when you walk in through the front door and accent wall to be designated as the TV wall.
The stairs were completely redesigned from wood banisters and carpeted steps to a minimalistic iron design combining the mid-century idea with a bit of a modern Scandinavian look.
The old family room was repurposed to be the new official dinning area with a grand buffet cabinet line, dramatic light fixture and a new minimalistic look for the fireplace with 3d white tiles.
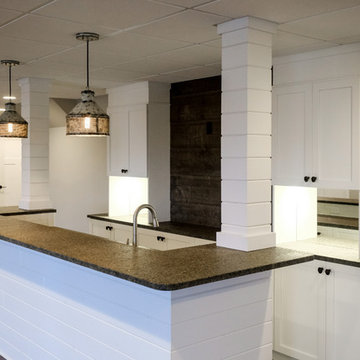
Burano Leathered Granite - Basement Bar
他の地域にある中くらいなトランジショナルスタイルのおしゃれな着席型バー (落し込みパネル扉のキャビネット、白いキャビネット、御影石カウンター、濃色無垢フローリング、茶色い床、コの字型、木材のキッチンパネル) の写真
他の地域にある中くらいなトランジショナルスタイルのおしゃれな着席型バー (落し込みパネル扉のキャビネット、白いキャビネット、御影石カウンター、濃色無垢フローリング、茶色い床、コの字型、木材のキッチンパネル) の写真

Built by: Ruben Alamillo
ruby2sday52@gmail.com
951.941.8304
This bar features a wine refrigerator at each end and doors applied to match the cabinet doors.
Materials used for this project are a 36”x 12’ Parota live edge slab for the countertop, paint grade plywood for the cabinets, and 1/2” x 2” x 12” wood planks that were painted & textured for the wall background. The shelves and decor provided by the designer.

ダラスにある中くらいなトランジショナルスタイルのおしゃれな着席型バー (ll型、アンダーカウンターシンク、落し込みパネル扉のキャビネット、グレーのキャビネット、クオーツストーンカウンター、茶色いキッチンパネル、木材のキッチンパネル、コンクリートの床、グレーの床、白いキッチンカウンター) の写真
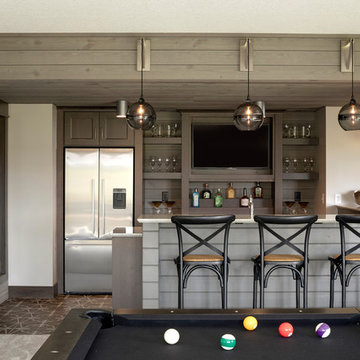
SpaceCrafting
ミネアポリスにあるトランジショナルスタイルのおしゃれな着席型バー (オープンシェルフ、濃色木目調キャビネット、茶色いキッチンパネル、木材のキッチンパネル、マルチカラーの床) の写真
ミネアポリスにあるトランジショナルスタイルのおしゃれな着席型バー (オープンシェルフ、濃色木目調キャビネット、茶色いキッチンパネル、木材のキッチンパネル、マルチカラーの床) の写真
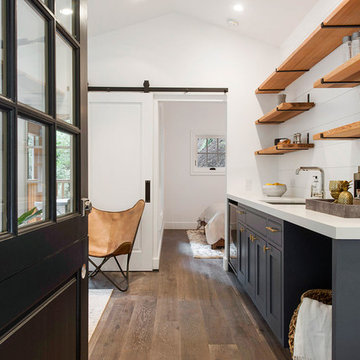
サンフランシスコにある高級な小さなトランジショナルスタイルのおしゃれなウェット バー (ll型、青いキャビネット、珪岩カウンター、白いキッチンパネル、木材のキッチンパネル、濃色無垢フローリング、アンダーカウンターシンク、茶色い床、シェーカースタイル扉のキャビネット) の写真

ボストンにあるラグジュアリーな広いトランジショナルスタイルのおしゃれなウェット バー (I型、アンダーカウンターシンク、落し込みパネル扉のキャビネット、濃色木目調キャビネット、黒いキッチンパネル、セラミックタイルの床、茶色い床、大理石カウンター、グレーのキッチンカウンター、木材のキッチンパネル) の写真
トランジショナルスタイルのホームバー (木材のキッチンパネル) の写真
3