トランジショナルスタイルのホームバー (サブウェイタイルのキッチンパネル) の写真
絞り込み:
資材コスト
並び替え:今日の人気順
写真 121〜140 枚目(全 469 枚)
1/3
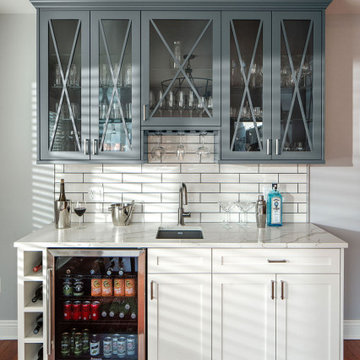
New wet bar installed in sunroom addition open to new dining and family rooms perfect spot for entertaining family and friends. Features include sink, quartz countertops, beverage fridge, wine storage, upper cabinets with glass doors for showing off barware and subway tile with contrasting grout color.
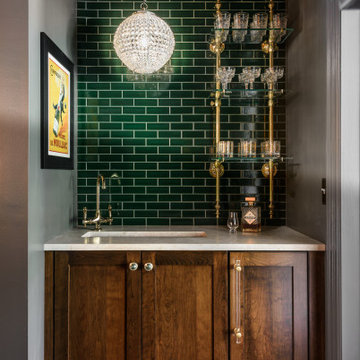
Photographed by Karen Palmer - Photography for Karen Korn Interiors
セントルイスにあるトランジショナルスタイルのおしゃれなホームバー (シェーカースタイル扉のキャビネット、緑のキッチンパネル、サブウェイタイルのキッチンパネル、茶色い床) の写真
セントルイスにあるトランジショナルスタイルのおしゃれなホームバー (シェーカースタイル扉のキャビネット、緑のキッチンパネル、サブウェイタイルのキッチンパネル、茶色い床) の写真
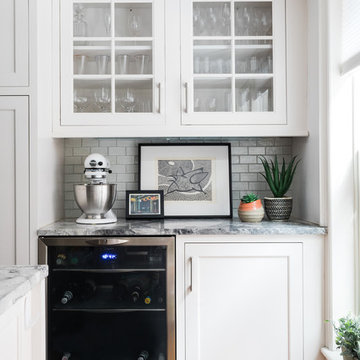
ボストンにあるトランジショナルスタイルのおしゃれなホームバー (ガラス扉のキャビネット、白いキャビネット、白いキッチンパネル、サブウェイタイルのキッチンパネル、無垢フローリング、マルチカラーのキッチンカウンター) の写真
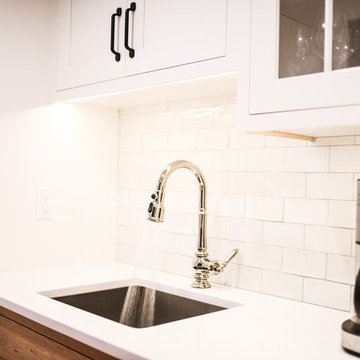
ボストンにある中くらいなトランジショナルスタイルのおしゃれなウェット バー (コの字型、落し込みパネル扉のキャビネット、白いキャビネット、クオーツストーンカウンター、白いキッチンパネル、サブウェイタイルのキッチンパネル、無垢フローリング、茶色い床) の写真
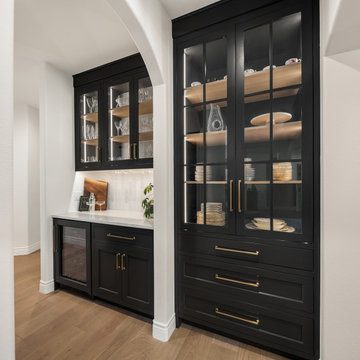
シアトルにあるお手頃価格の小さなトランジショナルスタイルのおしゃれなドライ バー (I型、シンクなし、シェーカースタイル扉のキャビネット、黒いキャビネット、クオーツストーンカウンター、白いキッチンパネル、サブウェイタイルのキッチンパネル、淡色無垢フローリング、茶色い床、白いキッチンカウンター) の写真
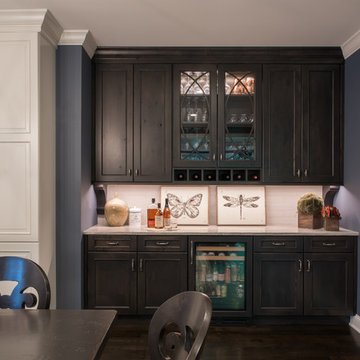
ミネアポリスにある中くらいなトランジショナルスタイルのおしゃれなウェット バー (I型、シンクなし、落し込みパネル扉のキャビネット、濃色木目調キャビネット、御影石カウンター、白いキッチンパネル、サブウェイタイルのキッチンパネル、濃色無垢フローリング、茶色い床) の写真
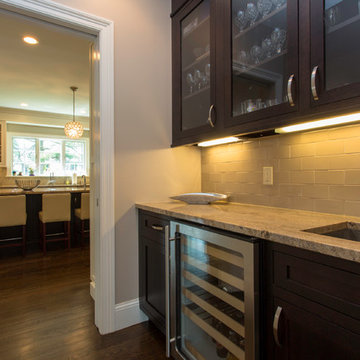
I worked with CAD Development to select the cabinetry and stone/tile for this lovely new construction home in Westchester County. I was then hired by the homeowners to decorate the interiors, It was a great job from start to finish!
ND Interiors is a full-service interior design studio based in Westchester County, New York. Our goal is to create timelessly stylish spaces that are in equal parts beautiful and functional.
Principal Designer Nancy Davilman embraces the philosophy that every good design choice comes from the dynamic relationship between client and designer.
Recognized for her keen eye and wide-ranging experience, Nancy builds every project upon these fundamentals:
An understanding of the client’s lifestyle at home;.
An appreciation for the client’s tastes, goals, time frame and budget; and
Consideration of the character and distinctiveness of the home.
The result is timelessly stylish spaces that are in equal parts beautiful and functional -- often featuring unexpected elements and one-of-a-kind finds from Nancy’s vast network of sources.
ND Interiors welcomes projects of all sizes.
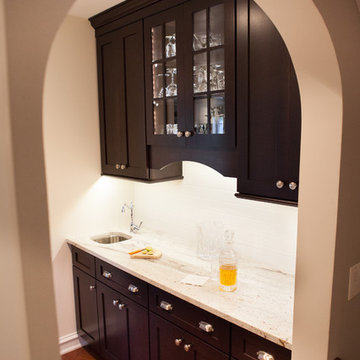
The design challenge was to enhance the square footage, flow and livability in this 1,442 sf 1930’s Tudor style brick house for a growing family of four. A two story 1,000 sf addition was the solution proposed by the design team at Advance Design Studio, Ltd. The new addition provided enough space to add a new kitchen and eating area with a butler pantry, a food pantry, a powder room and a mud room on the lower level, and a new master suite on the upper level.
The family envisioned a bright and airy white classically styled kitchen accented with espresso in keeping with the 1930’s style architecture of the home. Subway tile and timely glass accents add to the classic charm of the crisp white craftsman style cabinetry and sparkling chrome accents. Clean lines in the white farmhouse sink and the handsome bridge faucet in polished nickel make a vintage statement. River white granite on the generous new island makes for a fantastic gathering place for family and friends and gives ample casual seating. Dark stained oak floors extend to the new butler’s pantry and powder room, and throughout the first floor making a cohesive statement throughout. Classic arched doorways were added to showcase the home’s period details.
On the upper level, the newly expanded garage space nestles below an expansive new master suite complete with a spectacular bath retreat and closet space and an impressively vaulted ceiling. The soothing master getaway is bathed in soft gray tones with painted cabinets and amazing “fantasy” granite that reminds one of beach vacations. The floor mimics a wood feel underfoot with a gray textured porcelain tile and the spacious glass shower boasts delicate glass accents and a basket weave tile floor. Sparkling fixtures rest like fine jewelry completing the space.
The vaulted ceiling throughout the master suite lends to the spacious feel as does the archway leading to the expansive master closet. An elegant bank of 6 windows floats above the bed, bathing the space in light.
Photo Credits- Joe Nowak
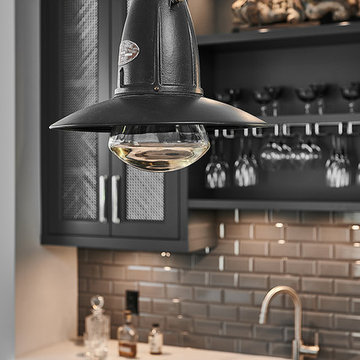
Joshua Lawrence Studios
他の地域にある小さなトランジショナルスタイルのおしゃれなウェット バー (I型、アンダーカウンターシンク、シェーカースタイル扉のキャビネット、黒いキャビネット、クオーツストーンカウンター、グレーのキッチンパネル、サブウェイタイルのキッチンパネル、濃色無垢フローリング、茶色い床、白いキッチンカウンター) の写真
他の地域にある小さなトランジショナルスタイルのおしゃれなウェット バー (I型、アンダーカウンターシンク、シェーカースタイル扉のキャビネット、黒いキャビネット、クオーツストーンカウンター、グレーのキッチンパネル、サブウェイタイルのキッチンパネル、濃色無垢フローリング、茶色い床、白いキッチンカウンター) の写真
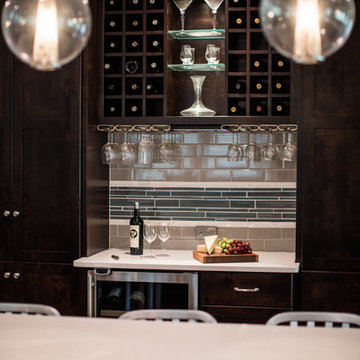
ナッシュビルにあるトランジショナルスタイルのおしゃれなウェット バー (L型、アンダーカウンターシンク、シェーカースタイル扉のキャビネット、濃色木目調キャビネット、珪岩カウンター、グレーのキッチンパネル、サブウェイタイルのキッチンパネル、濃色無垢フローリング) の写真
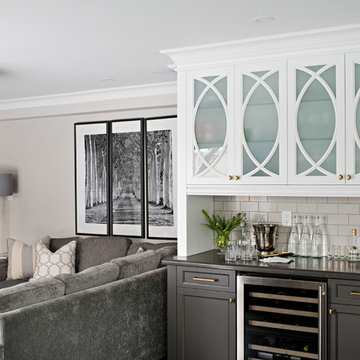
Photography by www.mikechajecki.com
トロントにある広いトランジショナルスタイルのおしゃれなホームバー (シェーカースタイル扉のキャビネット、白いキャビネット、御影石カウンター、グレーのキッチンパネル、濃色無垢フローリング、サブウェイタイルのキッチンパネル) の写真
トロントにある広いトランジショナルスタイルのおしゃれなホームバー (シェーカースタイル扉のキャビネット、白いキャビネット、御影石カウンター、グレーのキッチンパネル、濃色無垢フローリング、サブウェイタイルのキッチンパネル) の写真
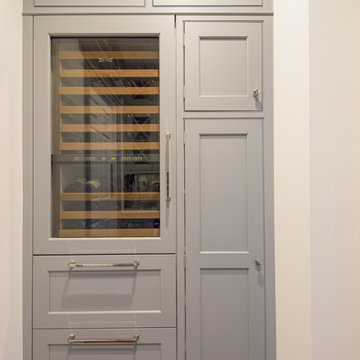
Design Builders & Remodeling is a one stop shop operation. From the start, design solutions are strongly rooted in practical applications and experience. Project planning takes into account the realities of the construction process and mindful of your established budget. All the work is centralized in one firm reducing the chances of costly or time consuming surprises. A solid partnership with solid professionals to help you realize your dreams for a new or improved home.
Nina Pomeroy
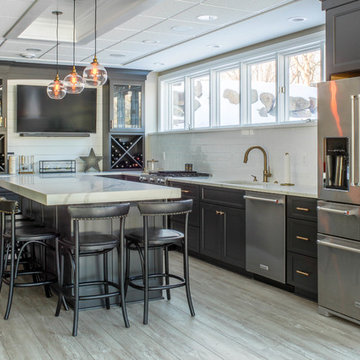
デトロイトにあるお手頃価格の広いトランジショナルスタイルのおしゃれな着席型バー (L型、アンダーカウンターシンク、落し込みパネル扉のキャビネット、青いキャビネット、クオーツストーンカウンター、白いキッチンパネル、サブウェイタイルのキッチンパネル、無垢フローリング、茶色い床、白いキッチンカウンター) の写真
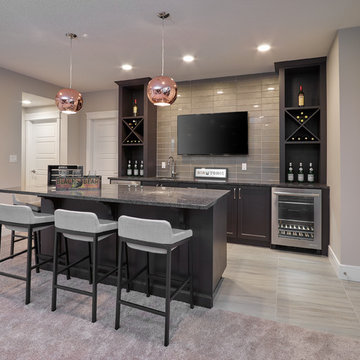
Merle Prosofky Photography Ltd.
エドモントンにある中くらいなトランジショナルスタイルのおしゃれなウェット バー (ll型、アンダーカウンターシンク、シェーカースタイル扉のキャビネット、濃色木目調キャビネット、御影石カウンター、グレーのキッチンパネル、サブウェイタイルのキッチンパネル、セラミックタイルの床) の写真
エドモントンにある中くらいなトランジショナルスタイルのおしゃれなウェット バー (ll型、アンダーカウンターシンク、シェーカースタイル扉のキャビネット、濃色木目調キャビネット、御影石カウンター、グレーのキッチンパネル、サブウェイタイルのキッチンパネル、セラミックタイルの床) の写真
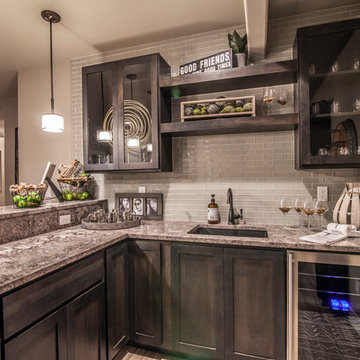
デンバーにある中くらいなトランジショナルスタイルのおしゃれなホームバー (L型、ドロップインシンク、ガラス扉のキャビネット、グレーのキャビネット、御影石カウンター、グレーのキッチンパネル、サブウェイタイルのキッチンパネル、カーペット敷き) の写真
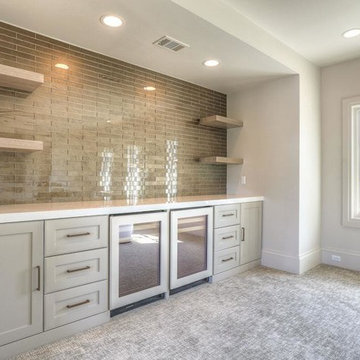
Brickmoon Design Residential Architecture
ヒューストンにあるトランジショナルスタイルのおしゃれなホームバー (ベージュキッチンパネル、サブウェイタイルのキッチンパネル、カーペット敷き) の写真
ヒューストンにあるトランジショナルスタイルのおしゃれなホームバー (ベージュキッチンパネル、サブウェイタイルのキッチンパネル、カーペット敷き) の写真
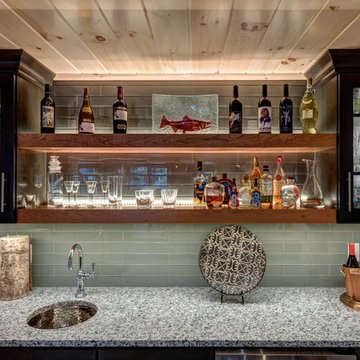
David Murray
ボストンにあるお手頃価格の小さなトランジショナルスタイルのおしゃれなウェット バー (I型、アンダーカウンターシンク、ガラス扉のキャビネット、濃色木目調キャビネット、御影石カウンター、グレーのキッチンパネル、サブウェイタイルのキッチンパネル) の写真
ボストンにあるお手頃価格の小さなトランジショナルスタイルのおしゃれなウェット バー (I型、アンダーカウンターシンク、ガラス扉のキャビネット、濃色木目調キャビネット、御影石カウンター、グレーのキッチンパネル、サブウェイタイルのキッチンパネル) の写真
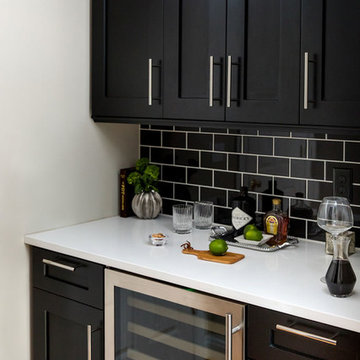
ローリーにあるトランジショナルスタイルのおしゃれなホームバー (シンクなし、シェーカースタイル扉のキャビネット、黒いキャビネット、黒いキッチンパネル、サブウェイタイルのキッチンパネル) の写真
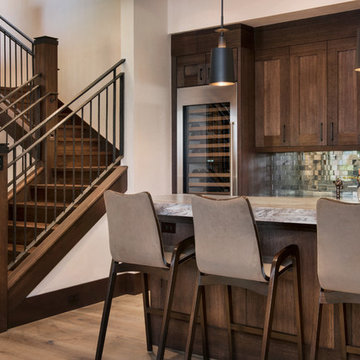
Ric Stovall
デンバーにあるラグジュアリーな広いトランジショナルスタイルのおしゃれな着席型バー (コの字型、アンダーカウンターシンク、シェーカースタイル扉のキャビネット、中間色木目調キャビネット、大理石カウンター、グレーのキッチンパネル、サブウェイタイルのキッチンパネル、淡色無垢フローリング) の写真
デンバーにあるラグジュアリーな広いトランジショナルスタイルのおしゃれな着席型バー (コの字型、アンダーカウンターシンク、シェーカースタイル扉のキャビネット、中間色木目調キャビネット、大理石カウンター、グレーのキッチンパネル、サブウェイタイルのキッチンパネル、淡色無垢フローリング) の写真
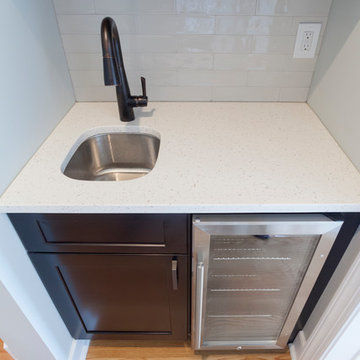
I was asked to design a compact wet bar for the space under the stairs that led to the roof deck. Problem solved! This design features glass-door upper cabinets with a sink base and panels for the lower portion that were designed around a compact beverage center and a bar sink. Quartz counters and oil rubbed bronze faucet highlight this project. Sleek subway tiles in white provide the perfect backdrop for this small but useful space!
トランジショナルスタイルのホームバー (サブウェイタイルのキッチンパネル) の写真
7