トランジショナルスタイルのホームバー (セラミックタイルのキッチンパネル、人工大理石カウンター) の写真
絞り込み:
資材コスト
並び替え:今日の人気順
写真 1〜11 枚目(全 11 枚)
1/4

Our design team wanted to achieve a Pacific Northwest transitional contemporary home with a bit of nautical feel to the exterior. We mixed organic elements throughout the house to tie the look all together, along with white cabinets in the kitchen. We hope you enjoy the interior trim details we added on columns and in our tub surrounds. We took extra care on our stair system with a wrought iron accent along the top.
Photography: Layne Freedle

他の地域にあるお手頃価格の中くらいなトランジショナルスタイルのおしゃれなウェット バー (I型、シンクなし、シェーカースタイル扉のキャビネット、黒いキャビネット、人工大理石カウンター、黒いキッチンパネル、セラミックタイルのキッチンパネル、淡色無垢フローリング、ベージュの床) の写真

アトランタにある低価格の小さなトランジショナルスタイルのおしゃれなウェット バー (I型、シンクなし、シェーカースタイル扉のキャビネット、白いキャビネット、人工大理石カウンター、白いキッチンパネル、セラミックタイルのキッチンパネル、濃色無垢フローリング) の写真

Inspired by the iconic American farmhouse, this transitional home blends a modern sense of space and living with traditional form and materials. Details are streamlined and modernized, while the overall form echoes American nastolgia. Past the expansive and welcoming front patio, one enters through the element of glass tying together the two main brick masses.
The airiness of the entry glass wall is carried throughout the home with vaulted ceilings, generous views to the outside and an open tread stair with a metal rail system. The modern openness is balanced by the traditional warmth of interior details, including fireplaces, wood ceiling beams and transitional light fixtures, and the restrained proportion of windows.
The home takes advantage of the Colorado sun by maximizing the southern light into the family spaces and Master Bedroom, orienting the Kitchen, Great Room and informal dining around the outdoor living space through views and multi-slide doors, the formal Dining Room spills out to the front patio through a wall of French doors, and the 2nd floor is dominated by a glass wall to the front and a balcony to the rear.
As a home for the modern family, it seeks to balance expansive gathering spaces throughout all three levels, both indoors and out, while also providing quiet respites such as the 5-piece Master Suite flooded with southern light, the 2nd floor Reading Nook overlooking the street, nestled between the Master and secondary bedrooms, and the Home Office projecting out into the private rear yard. This home promises to flex with the family looking to entertain or stay in for a quiet evening.
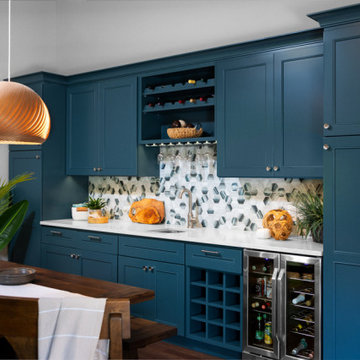
サンフランシスコにある高級な中くらいなトランジショナルスタイルのおしゃれなウェット バー (I型、アンダーカウンターシンク、落し込みパネル扉のキャビネット、青いキャビネット、人工大理石カウンター、青いキッチンパネル、セラミックタイルのキッチンパネル、白いキッチンカウンター) の写真
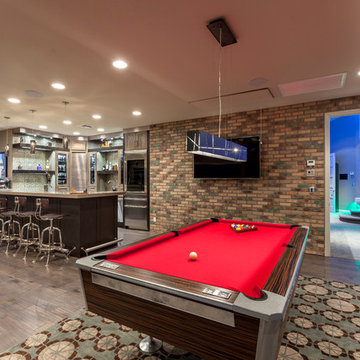
David Marquardt
ラスベガスにある高級な広いトランジショナルスタイルのおしゃれな着席型バー (L型、落し込みパネル扉のキャビネット、濃色木目調キャビネット、人工大理石カウンター、グレーのキッチンパネル、濃色無垢フローリング、セラミックタイルのキッチンパネル) の写真
ラスベガスにある高級な広いトランジショナルスタイルのおしゃれな着席型バー (L型、落し込みパネル扉のキャビネット、濃色木目調キャビネット、人工大理石カウンター、グレーのキッチンパネル、濃色無垢フローリング、セラミックタイルのキッチンパネル) の写真
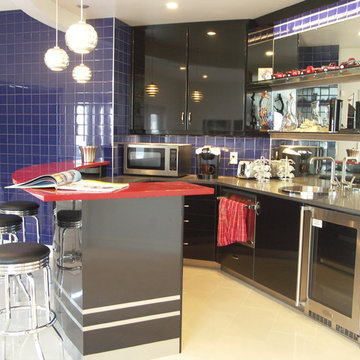
Cabinetry: DeWils Custom Cabinetry
Doorstyle: Lacerta
Material: Thermofoil - Black high gloss
エドモントンにあるお手頃価格の中くらいなトランジショナルスタイルのおしゃれな着席型バー (コの字型、ドロップインシンク、フラットパネル扉のキャビネット、黒いキャビネット、人工大理石カウンター、磁器タイルの床、青いキッチンパネル、セラミックタイルのキッチンパネル、ベージュの床) の写真
エドモントンにあるお手頃価格の中くらいなトランジショナルスタイルのおしゃれな着席型バー (コの字型、ドロップインシンク、フラットパネル扉のキャビネット、黒いキャビネット、人工大理石カウンター、磁器タイルの床、青いキッチンパネル、セラミックタイルのキッチンパネル、ベージュの床) の写真
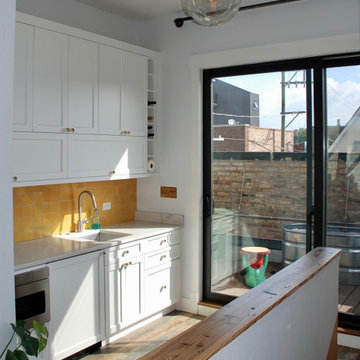
View of Wet Bar from Family Room. The dishwasher, microwave and undercounter refrigerator helps to service the 2nd floor decks and limit trips downstairs to the main kitchen.
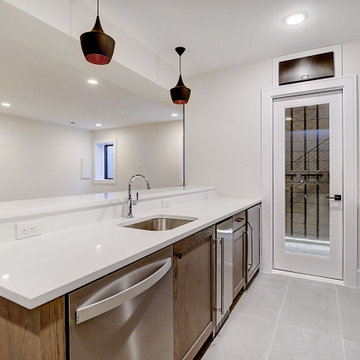
Inspired by the iconic American farmhouse, this transitional home blends a modern sense of space and living with traditional form and materials. Details are streamlined and modernized, while the overall form echoes American nastolgia. Past the expansive and welcoming front patio, one enters through the element of glass tying together the two main brick masses.
The airiness of the entry glass wall is carried throughout the home with vaulted ceilings, generous views to the outside and an open tread stair with a metal rail system. The modern openness is balanced by the traditional warmth of interior details, including fireplaces, wood ceiling beams and transitional light fixtures, and the restrained proportion of windows.
The home takes advantage of the Colorado sun by maximizing the southern light into the family spaces and Master Bedroom, orienting the Kitchen, Great Room and informal dining around the outdoor living space through views and multi-slide doors, the formal Dining Room spills out to the front patio through a wall of French doors, and the 2nd floor is dominated by a glass wall to the front and a balcony to the rear.
As a home for the modern family, it seeks to balance expansive gathering spaces throughout all three levels, both indoors and out, while also providing quiet respites such as the 5-piece Master Suite flooded with southern light, the 2nd floor Reading Nook overlooking the street, nestled between the Master and secondary bedrooms, and the Home Office projecting out into the private rear yard. This home promises to flex with the family looking to entertain or stay in for a quiet evening.
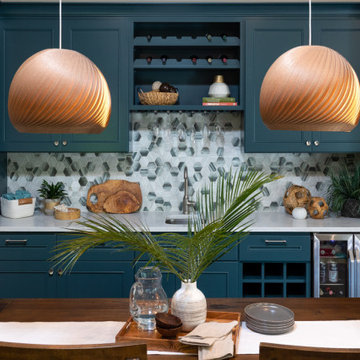
サンフランシスコにある高級な中くらいなトランジショナルスタイルのおしゃれなウェット バー (I型、アンダーカウンターシンク、落し込みパネル扉のキャビネット、青いキャビネット、人工大理石カウンター、青いキッチンパネル、セラミックタイルのキッチンパネル、白いキッチンカウンター) の写真
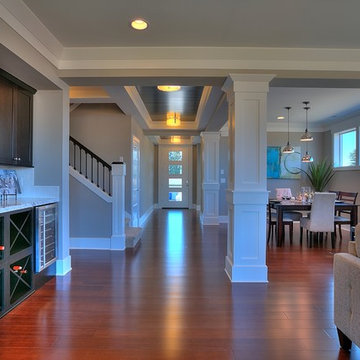
Our design team wanted to achieve a Pacific Northwest transitional contemporary home with a bit of nautical feel to the exterior. We mixed organic elements throughout the house to tie the look all together, along with white cabinets in the kitchen. We hope you enjoy the interior trim details we added on columns and in our tub surrounds. We took extra care on our stair system with a wrought iron accent along the top.
Photography: Layne Freedle
トランジショナルスタイルのホームバー (セラミックタイルのキッチンパネル、人工大理石カウンター) の写真
1