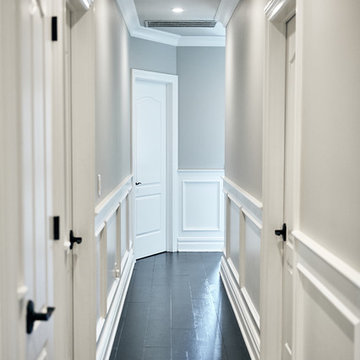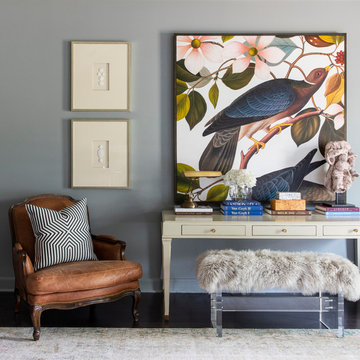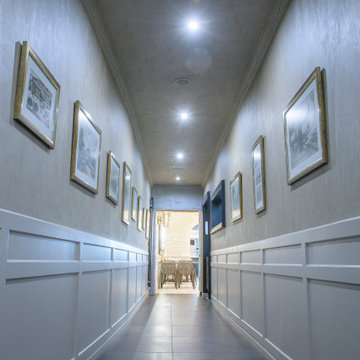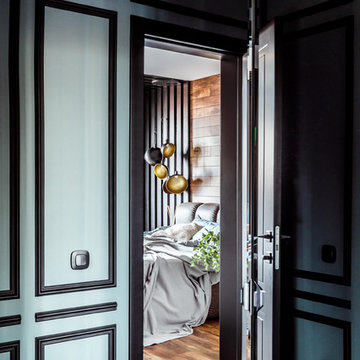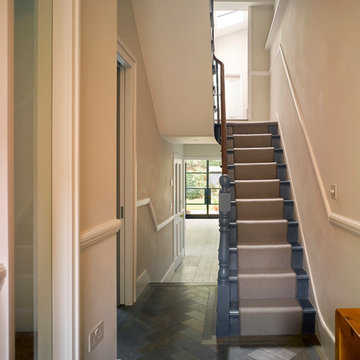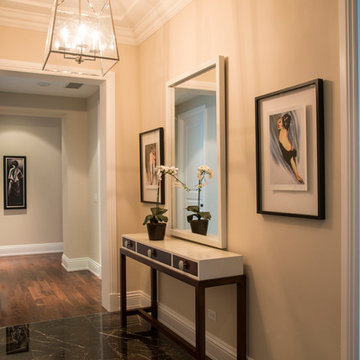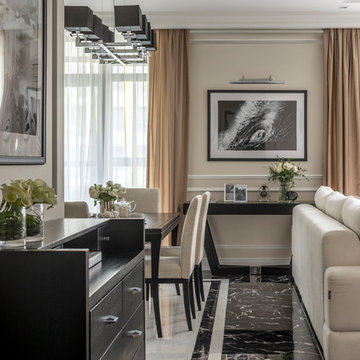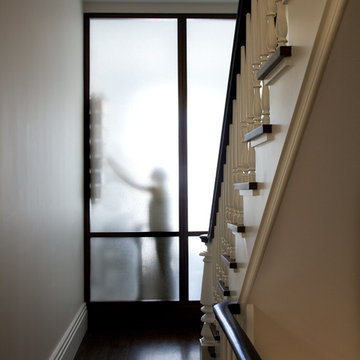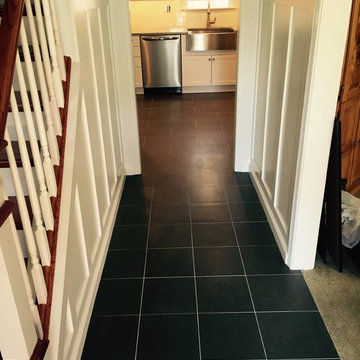トランジショナルスタイルの廊下 (黒い床、オレンジの床) の写真
絞り込み:
資材コスト
並び替え:今日の人気順
写真 1〜20 枚目(全 100 枚)
1/4
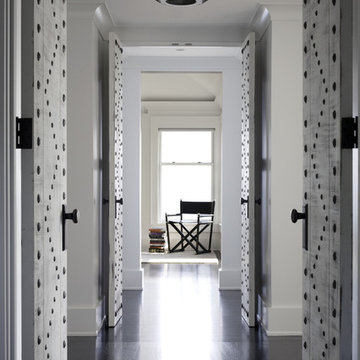
Photo Credit: Sam Gray Photography.
The floors are constructed of a baked white oak surface-treated with an ebony analine dye.
ボストンにあるトランジショナルスタイルのおしゃれな廊下 (白い壁、黒い床) の写真
ボストンにあるトランジショナルスタイルのおしゃれな廊下 (白い壁、黒い床) の写真
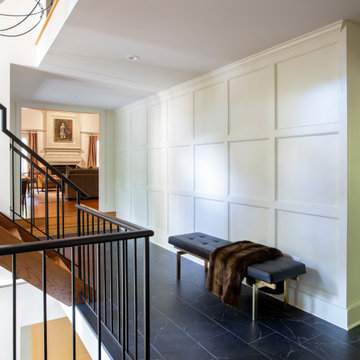
The original 1970's kitchen with a peninsula to separate the kitchen and dining areas felt dark and inefficiently organized. Working with the homeowner, our architects designed an open, bright space with custom cabinetry, an island for seating and storage, and a wider opening to the adjoining space. The result is a clean, streamlined white space with contrasting touches of color. The project included closing a doorway between the foyer and kitchen. In the foyer, we designed wainscotting to match trim throughout the home.
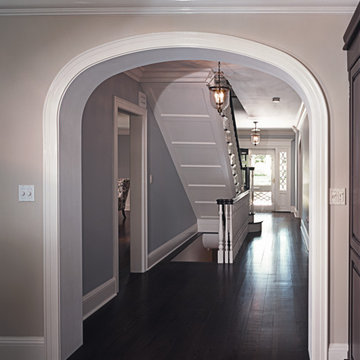
Front entrance and stairwell with simple chandelier. Pale baby blue walls with white trim, and dark hardwood floors. Straight run staircase has matching dark hardwood steps / tread, and white riser, which matches nicely with the baby blue walls. Original hallway and entryways were expanded, to create a more open plan moving from the hallways to the kitchen.
Architect - Hierarchy Architects + Designers, TJ Costello
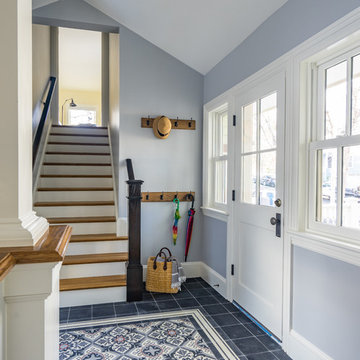
Eric Roth Photography
ボストンにあるお手頃価格の広いトランジショナルスタイルのおしゃれな廊下 (グレーの壁、コンクリートの床、黒い床) の写真
ボストンにあるお手頃価格の広いトランジショナルスタイルのおしゃれな廊下 (グレーの壁、コンクリートの床、黒い床) の写真
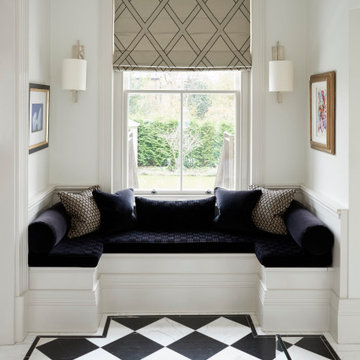
This comfortable area at the back of the entrance hallway provides a place to pause and a view through the home into the garden, kitchen and living room.
Fabrics, lighting and materials were selected to compliment and accentuate the stunning marble floor.
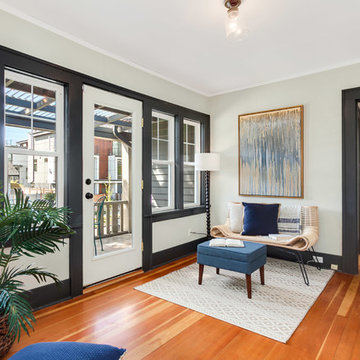
Cozy, yet elegant seating nook with blue accents.
シアトルにあるトランジショナルスタイルのおしゃれな廊下 (無垢フローリング、オレンジの床、白い壁) の写真
シアトルにあるトランジショナルスタイルのおしゃれな廊下 (無垢フローリング、オレンジの床、白い壁) の写真
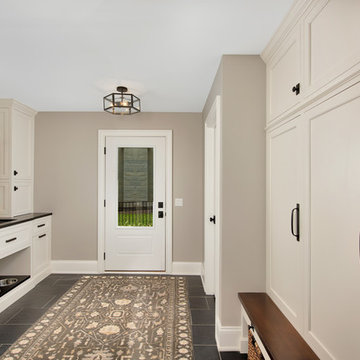
Back hall/mudroom with elegant locker storage
シカゴにあるお手頃価格の中くらいなトランジショナルスタイルのおしゃれな廊下 (ベージュの壁、ラミネートの床、黒い床) の写真
シカゴにあるお手頃価格の中くらいなトランジショナルスタイルのおしゃれな廊下 (ベージュの壁、ラミネートの床、黒い床) の写真
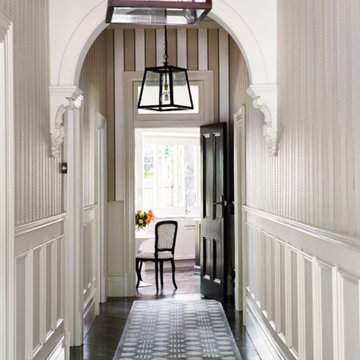
Photography by Armelle Habib
メルボルンにある中くらいなトランジショナルスタイルのおしゃれな廊下 (白い壁、濃色無垢フローリング、黒い床) の写真
メルボルンにある中くらいなトランジショナルスタイルのおしゃれな廊下 (白い壁、濃色無垢フローリング、黒い床) の写真
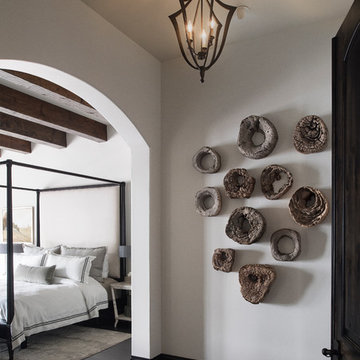
Stephen Allen Photography
オーランドにあるトランジショナルスタイルのおしゃれな廊下 (白い壁、濃色無垢フローリング、黒い床) の写真
オーランドにあるトランジショナルスタイルのおしゃれな廊下 (白い壁、濃色無垢フローリング、黒い床) の写真
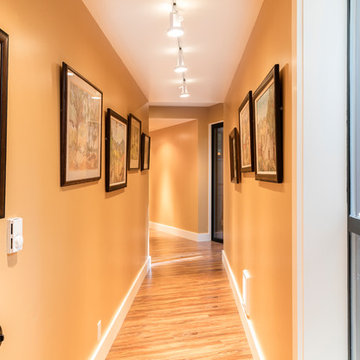
Creating a bridge between buildings at The Sea Ranch is an unusual undertaking. Though several residential, elevated walkways and a couple of residential bridges do exist, in general, the design elements of The Sea Ranch favor smaller, separate buildings. However, to make all of these buildings work for the owners and their pets, they really needed a bridge. Early on David Moulton AIA consulted The Sea Ranch Design Review Committee on their receptiveness to this project. Many different ideas were discussed with the Design Committee but ultimately, given the strong need for the bridge, they asked that it be designed in a way that expressed the organic nature of the landscape. There was strong opposition to creating a straight, longitudinal structure. Soon it became apparent that a central tower sporting a small viewing deck and screened window seat provided the owners with key wildlife viewing spots and gave the bridge a central structural point from which the adjacent, angled arms could reach west between the trees to the main house and east between the trees to the new master suite. The result is a precise and carefully designed expression of the landscape: an enclosed bridge elevated above wildlife paths and woven within inches of towering redwood trees.
トランジショナルスタイルの廊下 (黒い床、オレンジの床) の写真
1
