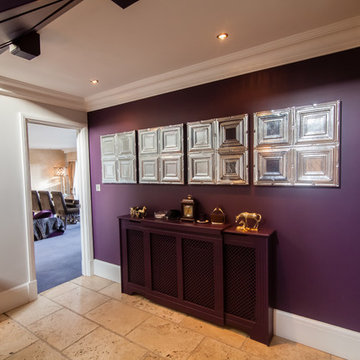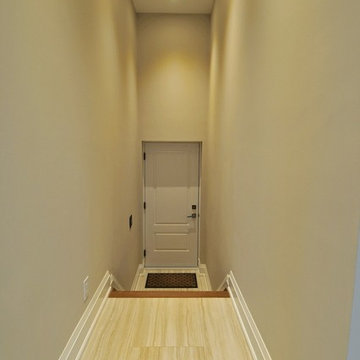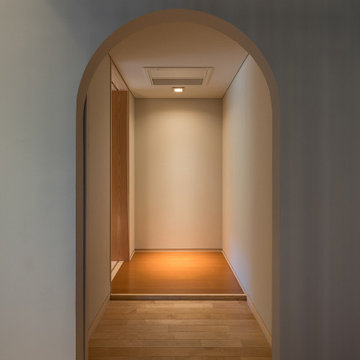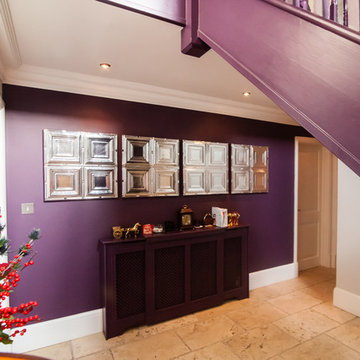トランジショナルスタイルの廊下 (リノリウムの床、合板フローリング、テラゾーの床) の写真
絞り込み:
資材コスト
並び替え:今日の人気順
写真 1〜11 枚目(全 11 枚)
1/5

Arched doorways and marble floors welcome guests into the formal living room in this 1920's home. The hand painted diamond patterned walls were existing when clients moved in. A statement piece console adds drama to this magnificent foyer. Alise O'Brian photography.
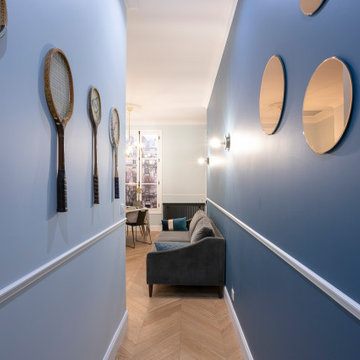
Habillage du couloir avec des moulures, miroirs cuivrés et raquettes de tennis de collection
パリにあるトランジショナルスタイルのおしゃれな廊下 (青い壁、合板フローリング、ベージュの床) の写真
パリにあるトランジショナルスタイルのおしゃれな廊下 (青い壁、合板フローリング、ベージュの床) の写真
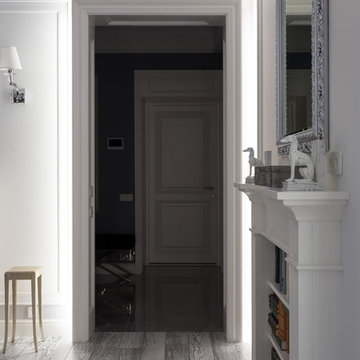
Архитекторы: Дмитрий Глушков, Фёдор Селенин; Фото: Антон Лихтарович
モスクワにある高級な中くらいなトランジショナルスタイルのおしゃれな廊下 (グレーの壁、テラゾーの床、青い床、格子天井、パネル壁) の写真
モスクワにある高級な中くらいなトランジショナルスタイルのおしゃれな廊下 (グレーの壁、テラゾーの床、青い床、格子天井、パネル壁) の写真
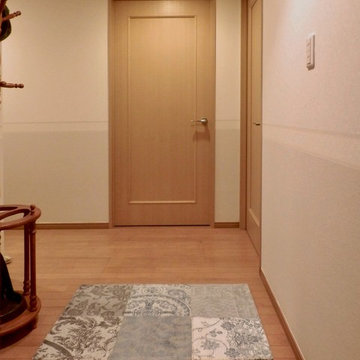
壁紙は洋室1室を除いて全て張り替えましたが、玄関〜廊下は、ご主人様のアイディアでトリムを廻すことに。アクセントがついて、主張しすぎず、個性もある空間になりました。
玄関マットもオルビテックスで、こちらはパッチワークのタイプ。
東京都下にあるお手頃価格の小さなトランジショナルスタイルのおしゃれな廊下 (ベージュの壁、合板フローリング、茶色い床) の写真
東京都下にあるお手頃価格の小さなトランジショナルスタイルのおしゃれな廊下 (ベージュの壁、合板フローリング、茶色い床) の写真
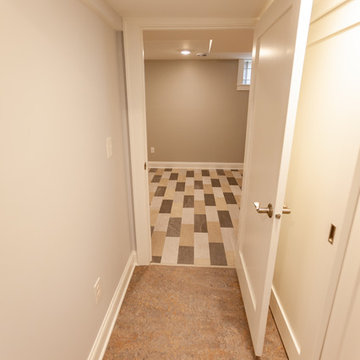
This Arts & Crafts home in the Longfellow neighborhood of Minneapolis was built in 1926 and has all the features associated with that traditional architectural style. After two previous remodels (essentially the entire 1st & 2nd floors) the homeowners were ready to remodel their basement.
The existing basement floor was in rough shape so the decision was made to remove the old concrete floor and pour an entirely new slab. A family room, spacious laundry room, powder bath, a huge shop area and lots of added storage were all priorities for the project. Working with and around the existing mechanical systems was a challenge and resulted in some creative ceiling work, and a couple of quirky spaces!
Custom cabinetry from The Woodshop of Avon enhances nearly every part of the basement, including a unique recycling center in the basement stairwell. The laundry also includes a Paperstone countertop, and one of the nicest laundry sinks you’ll ever see.
Come see this project in person, September 29 – 30th on the 2018 Castle Home Tour.
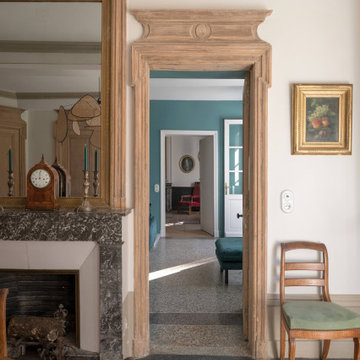
Tous les espaces de la maison ont été rénovés tout en préservant les caractéristiques patrimoniales existantes : boiseries, moulures, terrazzo, ...
リヨンにあるお手頃価格の広いトランジショナルスタイルのおしゃれな廊下 (ベージュの壁、テラゾーの床) の写真
リヨンにあるお手頃価格の広いトランジショナルスタイルのおしゃれな廊下 (ベージュの壁、テラゾーの床) の写真
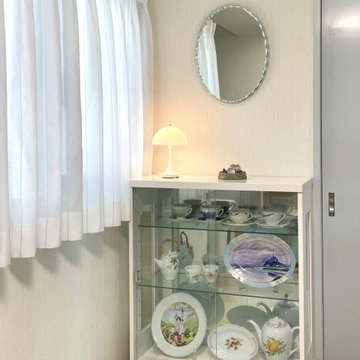
剥き出しのサッシをレースカーテンで柔らかく隠し、エレガントなミラーでさらにアクセントになるコーナーを演出。
さらにコーナーにルイスポールセンのパンテラポータブル。充電式なのでコンセントが近くにない場所でもスッキリ置ける優れもの。
東京23区にある低価格の小さなトランジショナルスタイルのおしゃれな廊下 (白い壁、合板フローリング、茶色い床、クロスの天井、壁紙、白い天井) の写真
東京23区にある低価格の小さなトランジショナルスタイルのおしゃれな廊下 (白い壁、合板フローリング、茶色い床、クロスの天井、壁紙、白い天井) の写真
トランジショナルスタイルの廊下 (リノリウムの床、合板フローリング、テラゾーの床) の写真
1
