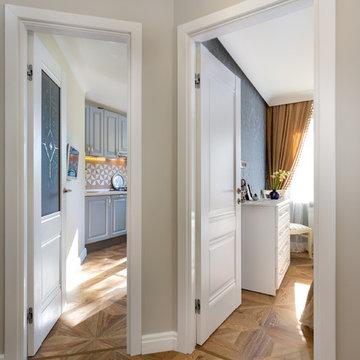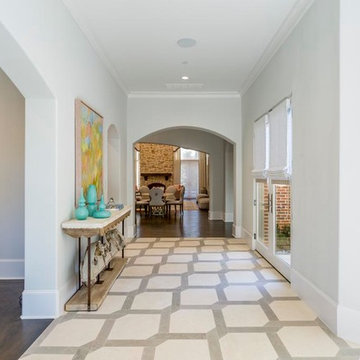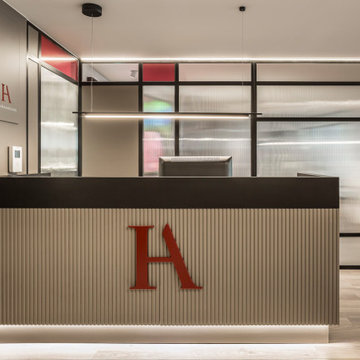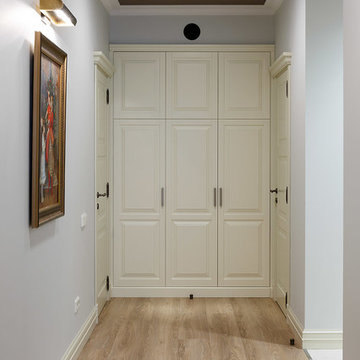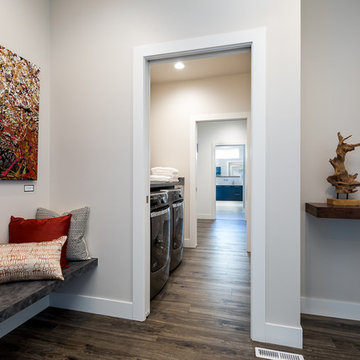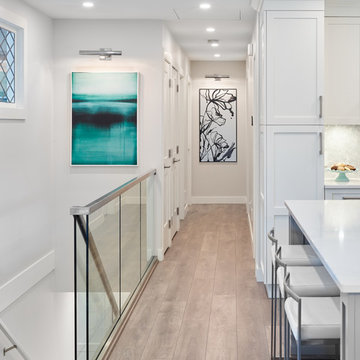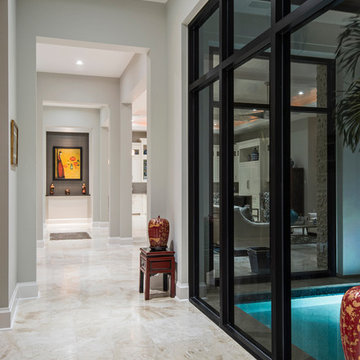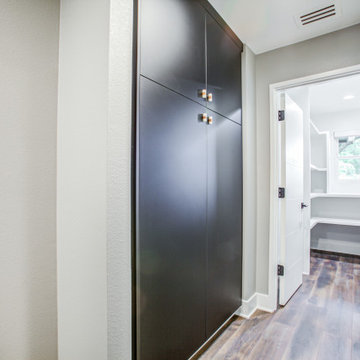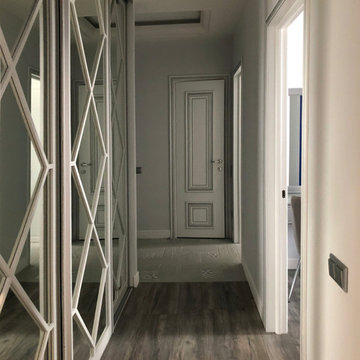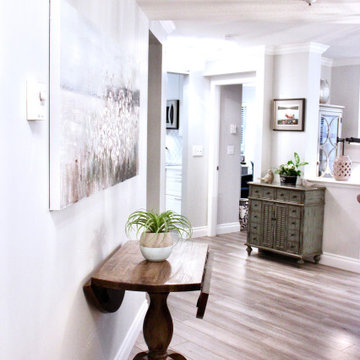トランジショナルスタイルの廊下 (ラミネートの床、トラバーチンの床、グレーの壁) の写真
絞り込み:
資材コスト
並び替え:今日の人気順
写真 1〜20 枚目(全 62 枚)
1/5
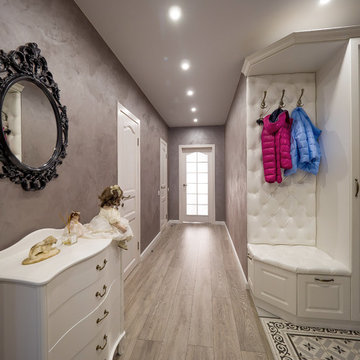
ノボシビルスクにあるお手頃価格の広いトランジショナルスタイルのおしゃれな廊下 (グレーの壁、ラミネートの床、グレーの床) の写真
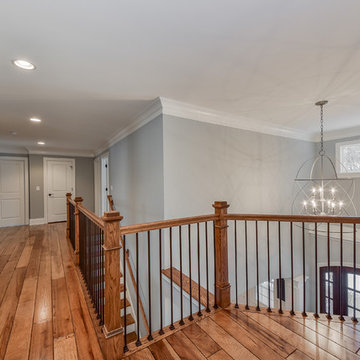
A view from the upper hall at our 2 story foyer fixture.
シカゴにある高級な広いトランジショナルスタイルのおしゃれな廊下 (グレーの壁、ラミネートの床、茶色い床) の写真
シカゴにある高級な広いトランジショナルスタイルのおしゃれな廊下 (グレーの壁、ラミネートの床、茶色い床) の写真
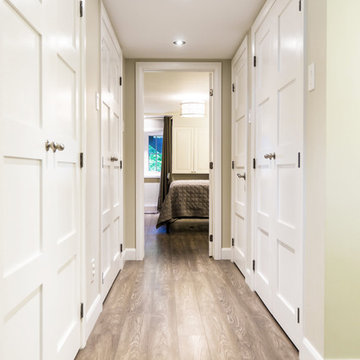
A corridor of storage is a must have. Family, Kids , in-law and more
モントリオールにある高級な広いトランジショナルスタイルのおしゃれな廊下 (グレーの壁、ラミネートの床、グレーの床) の写真
モントリオールにある高級な広いトランジショナルスタイルのおしゃれな廊下 (グレーの壁、ラミネートの床、グレーの床) の写真
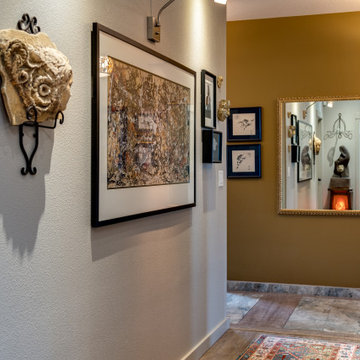
Handmade rugs, Art Gallery, LVP Flooring, Gray Walls, Original Art.
ポートランドにある高級な巨大なトランジショナルスタイルのおしゃれな廊下 (グレーの壁、ラミネートの床、茶色い床) の写真
ポートランドにある高級な巨大なトランジショナルスタイルのおしゃれな廊下 (グレーの壁、ラミネートの床、茶色い床) の写真
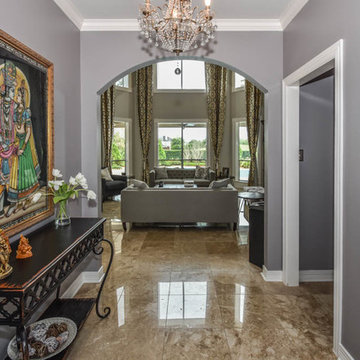
In this beautiful Houston remodel, we took on the exterior AND interior - with a new outdoor kitchen, patio cover and balcony outside and a Mid-Century Modern redesign on the inside:
"This project was really unique, not only in the extensive scope of it, but in the number of different elements needing to be coordinated with each other," says Outdoor Homescapes of Houston owner Wayne Franks. "Our entire team really rose to the challenge."
OUTSIDE
The new outdoor living space includes a 14 x 20-foot patio addition with an outdoor kitchen and balcony.
We also extended the roof over the patio between the house and the breezeway (the new section is 26 x 14 feet).
On the patio and balcony, we laid about 1,100-square foot of new hardscaping in the place of pea gravel. The new material is a gorgeous, honed-and-filled Nysa travertine tile in a Versailles pattern. We used the same tile for the new pool coping, too.
We also added French doors leading to the patio and balcony from a lower bedroom and upper game room, respectively:
The outdoor kitchen above features Southern Cream cobblestone facing and a Titanium granite countertop and raised bar.
The 8 x 12-foot, L-shaped kitchen island houses an RCS 27-inch grill, plus an RCS ice maker, lowered power burner, fridge and sink.
The outdoor ceiling is tongue-and-groove pine boards, done in the Minwax stain "Jacobean."
INSIDE
Inside, we repainted the entire house from top to bottom, including baseboards, doors, crown molding and cabinets. We also updated the lighting throughout.
"Their style before was really non-existent," says Lisha Maxey, senior designer with Outdoor Homescapes and owner of LGH Design Services in Houston.
"They did what most families do - got items when they needed them, worrying less about creating a unified style for the home."
Other than a new travertine tile floor the client had put in 6 months earlier, the space had never been updated. The drapery had been there for 15 years. And the living room had an enormous leather sectional couch that virtually filled the entire room.
In its place, we put all new, Mid-Century Modern furniture from World Market. The drapery fabric and chandelier came from High Fashion Home.
All the other new sconces and chandeliers throughout the house came from Pottery Barn and all décor accents from World Market.
The couple and their two teenaged sons got bedroom makeovers as well.
One of the sons, for instance, started with childish bunk beds and piles of books everywhere.
"We gave him a grown-up space he could enjoy well into his high school years," says Lisha.
The new bed is also from World Market.
We also updated the kitchen by removing all the old wallpaper and window blinds and adding new paint and knobs and pulls for the cabinets. (The family plans to update the backsplash later.)
The top handrail on the stairs got a coat of black paint, and we added a console table (from Kirkland's) in the downstairs hallway.
In the dining room, we painted the cabinet and mirror frames black and added new drapes, but kept the existing furniture and flooring.
"I'm just so pleased with how it turned out - especially Lisha's coordination of all the materials and finishes," says Wayne. "But as a full-service outdoor design team, this is what we do, and our all our great reviews are telling us we're doing it well."
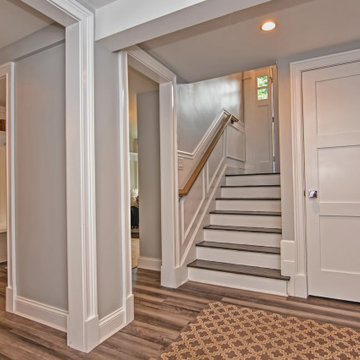
Lower level hallway with mudroom and access to front door. Shaws laminate flooring. Stairs stained dark gray.
ボストンにある小さなトランジショナルスタイルのおしゃれな廊下 (グレーの壁、ラミネートの床、茶色い床、パネル壁) の写真
ボストンにある小さなトランジショナルスタイルのおしゃれな廊下 (グレーの壁、ラミネートの床、茶色い床、パネル壁) の写真
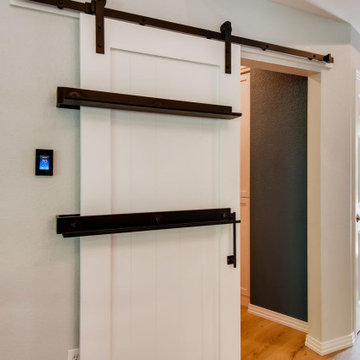
Custom Built Barn Door with Shelves
デンバーにあるお手頃価格の中くらいなトランジショナルスタイルのおしゃれな廊下 (グレーの壁、ラミネートの床、ベージュの床) の写真
デンバーにあるお手頃価格の中くらいなトランジショナルスタイルのおしゃれな廊下 (グレーの壁、ラミネートの床、ベージュの床) の写真
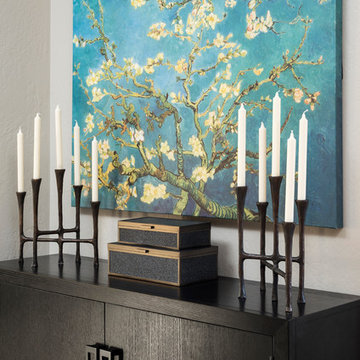
A merging of her love for bright colors and bold patterns and his love of sophisticated hues and contemporary lines, the focal point of this vast open space plan is a grand custom dining table that comfortably sits fourteen guests with an overflow lounge, kitchen and great room seating for everyday.
Shown in this photo: foyer, hall chest, wall art, accessories & finishing touches designed by LMOH Home. | Photography Joshua Caldwell.
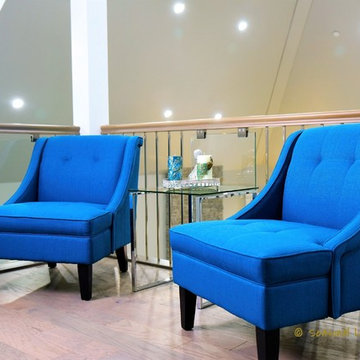
Upstairs Hallway is a cozy seating area with a punch of color and 2 very comfortable chairs in bright blue.
バンクーバーにある高級な中くらいなトランジショナルスタイルのおしゃれな廊下 (グレーの壁、ラミネートの床、グレーの床) の写真
バンクーバーにある高級な中くらいなトランジショナルスタイルのおしゃれな廊下 (グレーの壁、ラミネートの床、グレーの床) の写真
トランジショナルスタイルの廊下 (ラミネートの床、トラバーチンの床、グレーの壁) の写真
1

