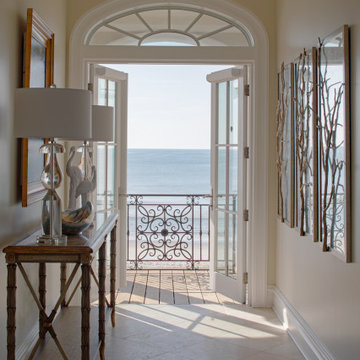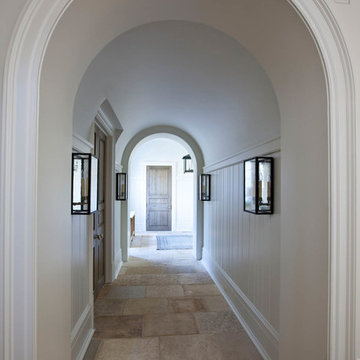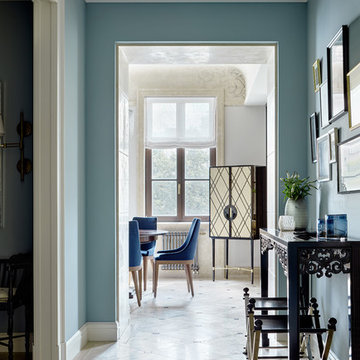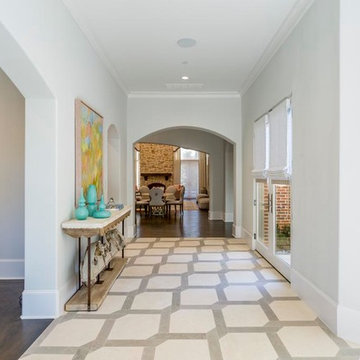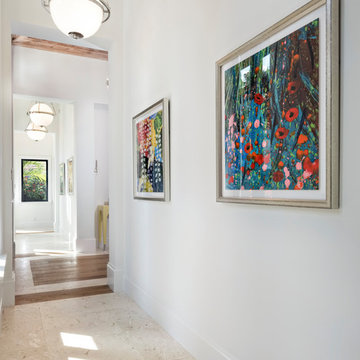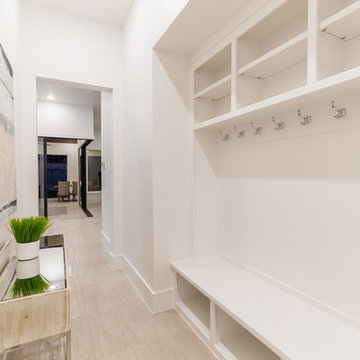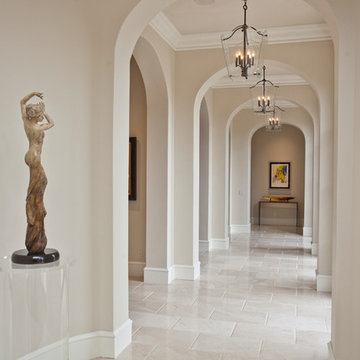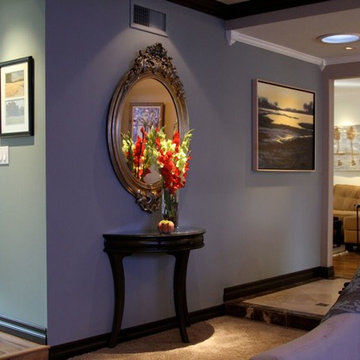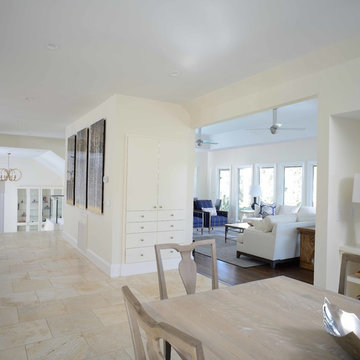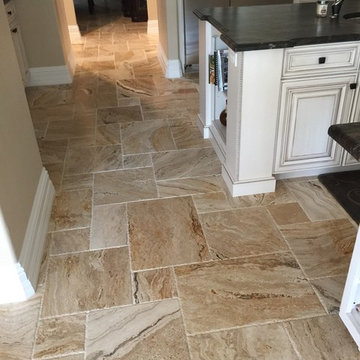トランジショナルスタイルの廊下 (レンガの床、テラコッタタイルの床、トラバーチンの床、ベージュの床) の写真
絞り込み:
資材コスト
並び替え:今日の人気順
写真 1〜20 枚目(全 40 枚)

Our Ridgewood Estate project is a new build custom home located on acreage with a lake. It is filled with luxurious materials and family friendly details.
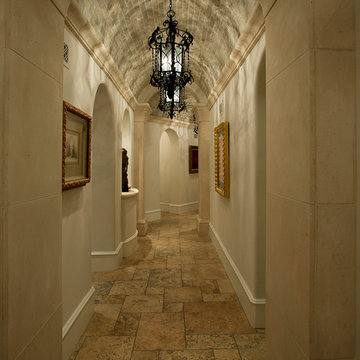
This gorgeous brick-ceiling hallway has custom lighting illuminating the hall.
フェニックスにあるラグジュアリーな広いトランジショナルスタイルのおしゃれな廊下 (ベージュの壁、トラバーチンの床、ベージュの床) の写真
フェニックスにあるラグジュアリーな広いトランジショナルスタイルのおしゃれな廊下 (ベージュの壁、トラバーチンの床、ベージュの床) の写真
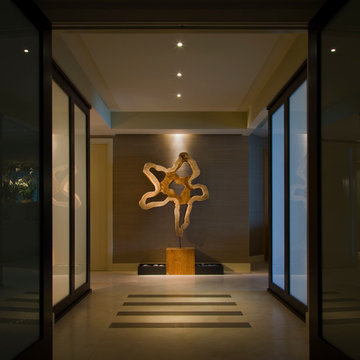
Dan Forer
ラスベガスにあるラグジュアリーな広いトランジショナルスタイルのおしゃれな廊下 (ベージュの壁、トラバーチンの床、ベージュの床) の写真
ラスベガスにあるラグジュアリーな広いトランジショナルスタイルのおしゃれな廊下 (ベージュの壁、トラバーチンの床、ベージュの床) の写真
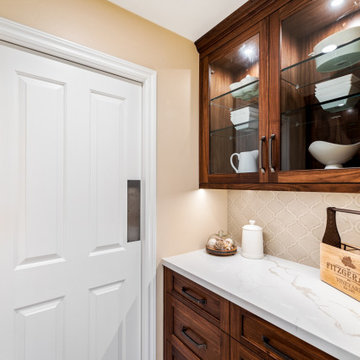
The main goal to reawaken the beauty of this outdated kitchen was to create more storage and make it a more functional space. This husband and wife love to host their large extended family of kids and grandkids. The JRP design team tweaked the floor plan by reducing the size of an unnecessarily large powder bath. Since storage was key this allowed us to turn a small pantry closet into a larger walk-in pantry.
Keeping with the Mediterranean style of the house but adding a contemporary flair, the design features two-tone cabinets. Walnut island and base cabinets mixed with off white full height and uppers create a warm, welcoming environment. With the removal of the dated soffit, the cabinets were extended to the ceiling. This allowed for a second row of upper cabinets featuring a walnut interior and lighting for display. Choosing the right countertop and backsplash such as this marble-like quartz and arabesque tile is key to tying this whole look together.
The new pantry layout features crisp off-white open shelving with a contrasting walnut base cabinet. The combined open shelving and specialty drawers offer greater storage while at the same time being visually appealing.
The hood with its dark metal finish accented with antique brass is the focal point. It anchors the room above a new 60” Wolf range providing ample space to cook large family meals. The massive island features storage on all sides and seating on two for easy conversation making this kitchen the true hub of the home.
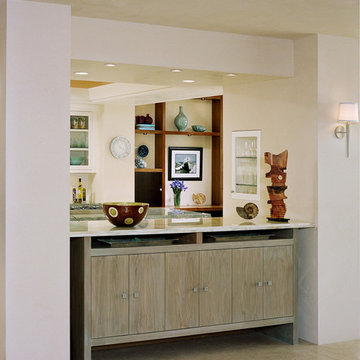
Peter Christiansen Valli
ロサンゼルスにあるお手頃価格の中くらいなトランジショナルスタイルのおしゃれな廊下 (白い壁、トラバーチンの床、ベージュの床) の写真
ロサンゼルスにあるお手頃価格の中くらいなトランジショナルスタイルのおしゃれな廊下 (白い壁、トラバーチンの床、ベージュの床) の写真
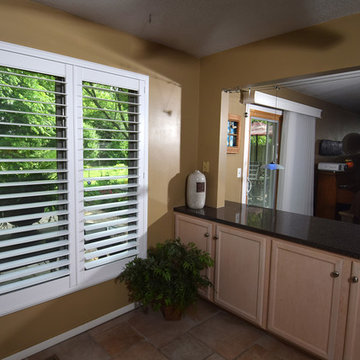
These beautiful shutters are made with a hidden tilt feature that enhances your view from inside the home instead of having the traditional tilt bar in the middle of each panel. They are extremely easy to clean and look very sleek! Our client was so pleased he completed a 5 star review on Budget Blinds and our shutters.
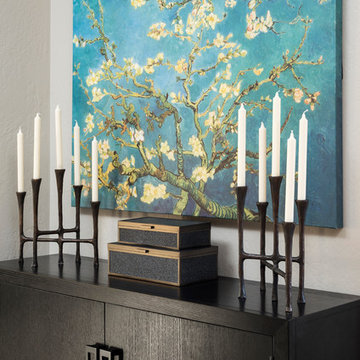
A merging of her love for bright colors and bold patterns and his love of sophisticated hues and contemporary lines, the focal point of this vast open space plan is a grand custom dining table that comfortably sits fourteen guests with an overflow lounge, kitchen and great room seating for everyday.
Shown in this photo: foyer, hall chest, wall art, accessories & finishing touches designed by LMOH Home. | Photography Joshua Caldwell.
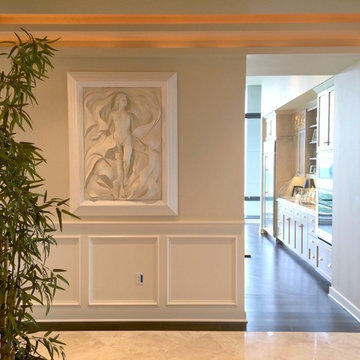
We couldn't help but notice the white kitchen cabinets, wood and tile floors, chair rail, wainscoting, and custom ceiling.
カンザスシティにあるラグジュアリーな巨大なトランジショナルスタイルのおしゃれな廊下 (紫の壁、トラバーチンの床、ベージュの床) の写真
カンザスシティにあるラグジュアリーな巨大なトランジショナルスタイルのおしゃれな廊下 (紫の壁、トラバーチンの床、ベージュの床) の写真
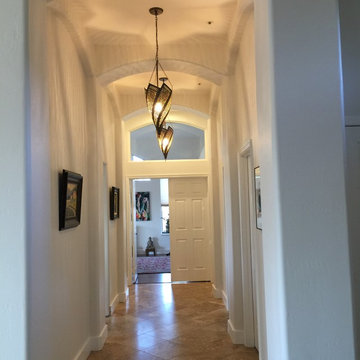
フェニックスにあるお手頃価格の広いトランジショナルスタイルのおしゃれな廊下 (白い壁、トラバーチンの床、ベージュの床) の写真
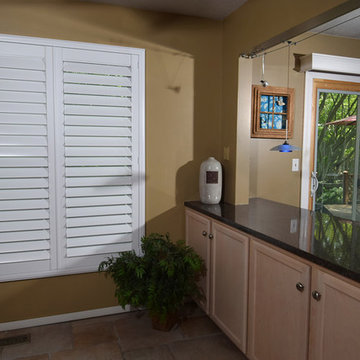
These beautiful shutters are made with a hidden tilt feature that enhances your view from inside the home instead of having the traditional tilt bar in the middle of each panel. They are extremely easy to clean and look very sleek! Our client was so pleased he completed a 5 star review on Budget Blinds and our shutters.
トランジショナルスタイルの廊下 (レンガの床、テラコッタタイルの床、トラバーチンの床、ベージュの床) の写真
1
