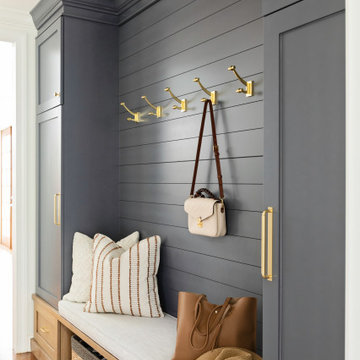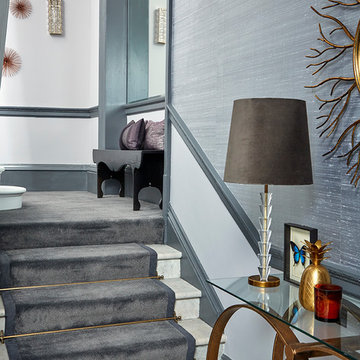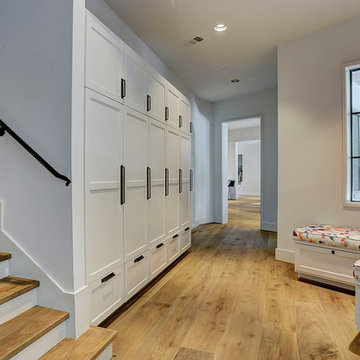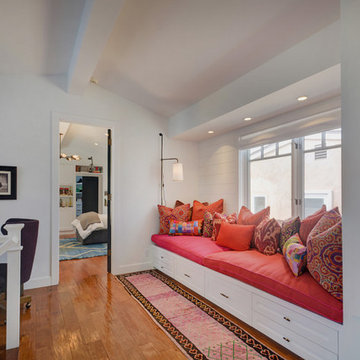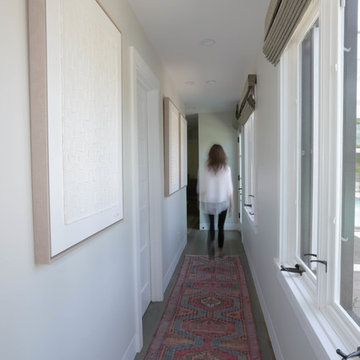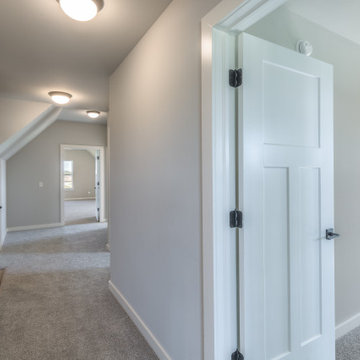グレーのトランジショナルスタイルの廊下 (カーペット敷き、無垢フローリング、テラコッタタイルの床) の写真
絞り込み:
資材コスト
並び替え:今日の人気順
写真 1〜20 枚目(全 411 枚)
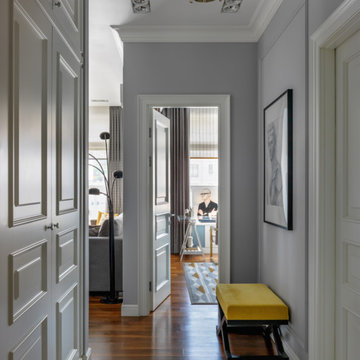
Солнышкова Ольга
モスクワにあるトランジショナルスタイルのおしゃれな廊下 (グレーの壁、無垢フローリング、マルチカラーの床) の写真
モスクワにあるトランジショナルスタイルのおしゃれな廊下 (グレーの壁、無垢フローリング、マルチカラーの床) の写真
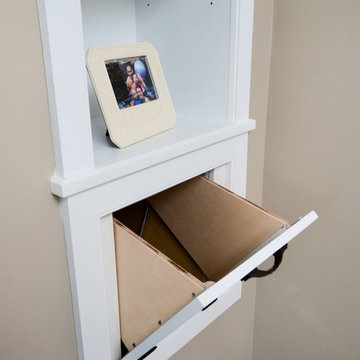
Another photo of the laundry chute that we custom built for the homeowners.
フィラデルフィアにあるお手頃価格の中くらいなトランジショナルスタイルのおしゃれな廊下 (ベージュの壁、カーペット敷き) の写真
フィラデルフィアにあるお手頃価格の中くらいなトランジショナルスタイルのおしゃれな廊下 (ベージュの壁、カーペット敷き) の写真
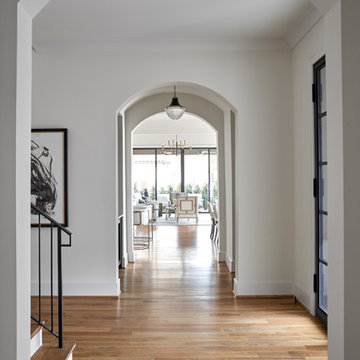
Hall looking into the entryway, kitchen, and living areas. Hardwood flooring is 5" white oak, provided and installed by Natural Selections.
ダラスにある中くらいなトランジショナルスタイルのおしゃれな廊下 (白い壁、無垢フローリング、ベージュの床) の写真
ダラスにある中くらいなトランジショナルスタイルのおしゃれな廊下 (白い壁、無垢フローリング、ベージュの床) の写真
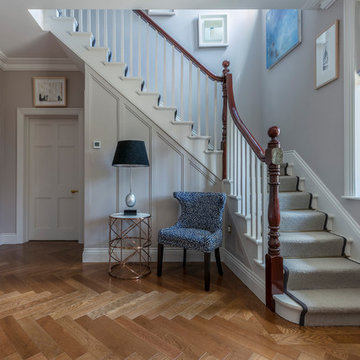
This stunning, golden french oak, engineered parquet floor from TileStyle, features in this newly renovated Dublin home. A beautiful parquet with warm, rich tones laid in the ever popular herringbone pattern.
.
Photography: Daragh Muldowney
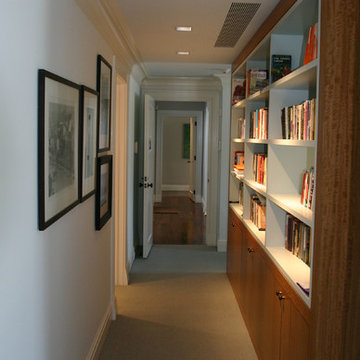
No space wasted! The custom, built-in bookshelf provides organization for reading material, without crowding the hallway.
ニューヨークにあるラグジュアリーな中くらいなトランジショナルスタイルのおしゃれな廊下 (白い壁、カーペット敷き) の写真
ニューヨークにあるラグジュアリーな中くらいなトランジショナルスタイルのおしゃれな廊下 (白い壁、カーペット敷き) の写真
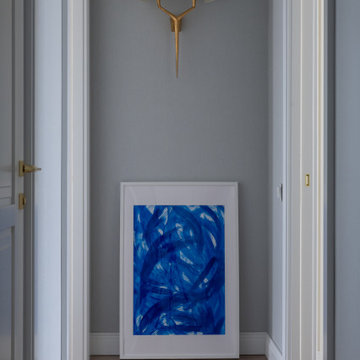
Квартира в стиле современной классики.
Полы: Инженерная доска в раскладке "французская елка" из ясеня, мрамор, керамогранит.
Отделка стен: молдинги, покраска, обои.
Межкомнатные двери произведены московской фабрикой.
Мебель изготовлена в московских столярных мастерских.
Декоративный свет ведущих европейских фабрик.
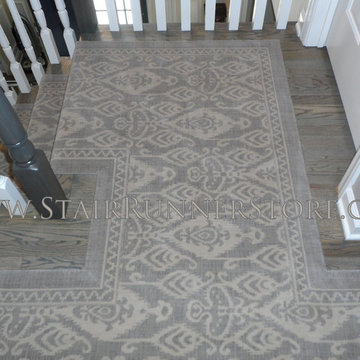
NEW! Istanbul Stair Runners. This new collection of Wool Axminster woven stair runners feature the much sought after Ikat pattern. Up to date while at home in any setting from contemporary and transitional to a modern take on traditional decor.
To see the all of the very current colors available in the Istanbul Stair Runner Collection, please visit our site: https://www.stairrunnerstore.com/eurasia-stair-runners/
The installation seen in these photos features a custom stair runner landing and entirely custom hallway fabrication and installation completed by John of The Stair Runner Store, Oxford, CT.
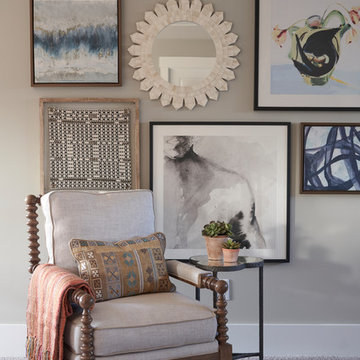
Nick McGiin, Jr
ナッシュビルにある中くらいなトランジショナルスタイルのおしゃれな廊下 (グレーの壁、カーペット敷き、グレーの床) の写真
ナッシュビルにある中くらいなトランジショナルスタイルのおしゃれな廊下 (グレーの壁、カーペット敷き、グレーの床) の写真
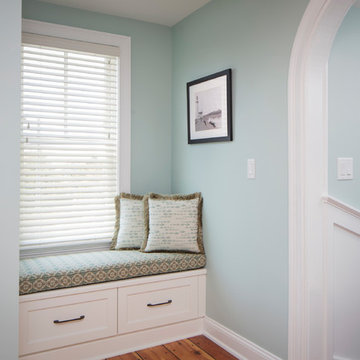
Brookhaven "Edgemont Recessed" Cabinet and Wood Top in a Nordic White Opaque finish on Maple. Wood-Mode Oil Rubbed Bronze Hardware.
Photo: John Martinelli
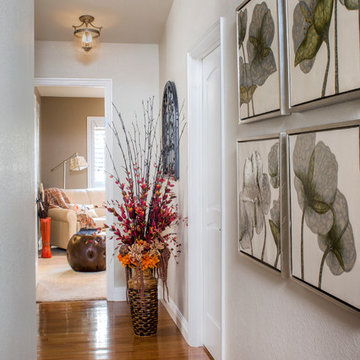
A beautiful, sophisticated hallway, complete with a warm wood floor and pops of warm accents, leads into a new home office.
Photography - Grey Crawford
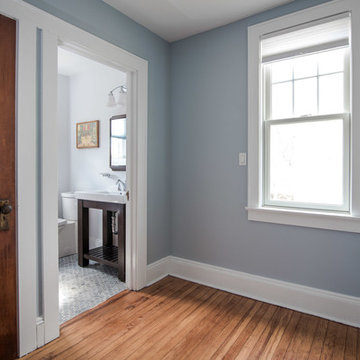
This existing home was originally built circa 1919, and was ready for a major renovation. As was characteristic of the period in which the home was built, the existing spaces were small and closed in. The design concept included removing walls on first floor for a thoroughly updated and open living / dining / kitchen space, as well as creating a new first floor powder room and entry. Great care was taken to preserve and embrace original period details, including the wood doors and hardware (which were all refinished and reused), the existing stairs (also refinished), and an existing brick pier was exposed to restore some of the home’s inherent charm. The existing wood flooring was also refinished to retain the original details and character.
On the second floor, the existing floors and doors were refinished, and the hall bath renovated.
Photo Credit: Steve Dolinsky
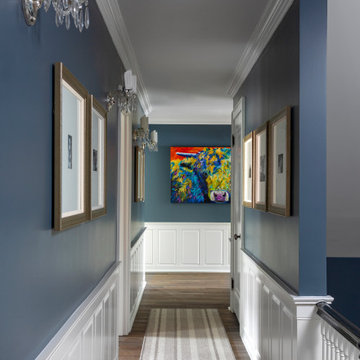
A Blue and Sophisticated Hallway with a Focus on Art, Photo by Emily Minton Redfield
シカゴにある中くらいなトランジショナルスタイルのおしゃれな廊下 (青い壁、無垢フローリング、茶色い床) の写真
シカゴにある中くらいなトランジショナルスタイルのおしゃれな廊下 (青い壁、無垢フローリング、茶色い床) の写真

This 6,000sf luxurious custom new construction 5-bedroom, 4-bath home combines elements of open-concept design with traditional, formal spaces, as well. Tall windows, large openings to the back yard, and clear views from room to room are abundant throughout. The 2-story entry boasts a gently curving stair, and a full view through openings to the glass-clad family room. The back stair is continuous from the basement to the finished 3rd floor / attic recreation room.
The interior is finished with the finest materials and detailing, with crown molding, coffered, tray and barrel vault ceilings, chair rail, arched openings, rounded corners, built-in niches and coves, wide halls, and 12' first floor ceilings with 10' second floor ceilings.
It sits at the end of a cul-de-sac in a wooded neighborhood, surrounded by old growth trees. The homeowners, who hail from Texas, believe that bigger is better, and this house was built to match their dreams. The brick - with stone and cast concrete accent elements - runs the full 3-stories of the home, on all sides. A paver driveway and covered patio are included, along with paver retaining wall carved into the hill, creating a secluded back yard play space for their young children.
Project photography by Kmieick Imagery.
グレーのトランジショナルスタイルの廊下 (カーペット敷き、無垢フローリング、テラコッタタイルの床) の写真
1
