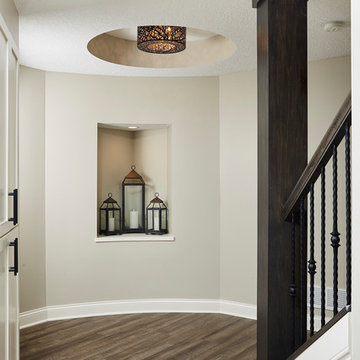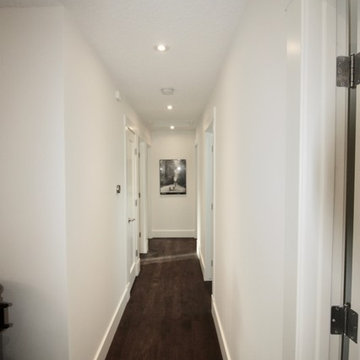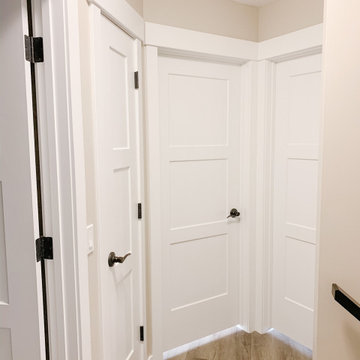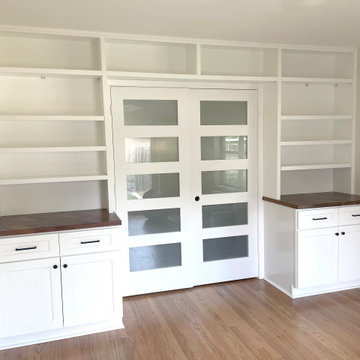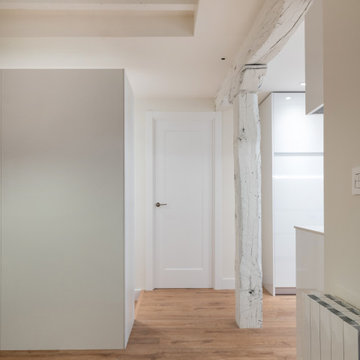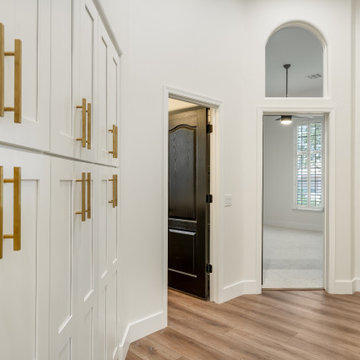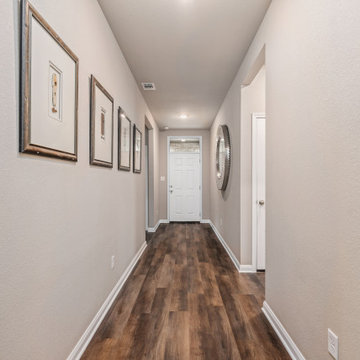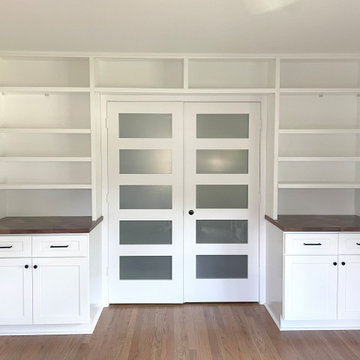ベージュのトランジショナルスタイルの廊下 (クッションフロア) の写真
絞り込み:
資材コスト
並び替え:今日の人気順
写真 1〜20 枚目(全 23 枚)
1/4
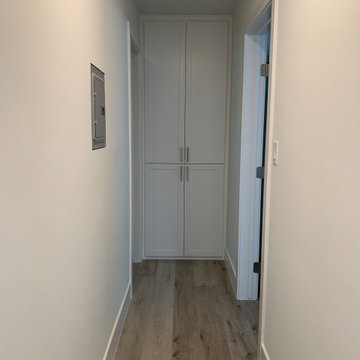
Beautiful open floor plan, including living room and kitchen.
オレンジカウンティにある低価格の小さなトランジショナルスタイルのおしゃれな廊下 (クッションフロア、ベージュの床) の写真
オレンジカウンティにある低価格の小さなトランジショナルスタイルのおしゃれな廊下 (クッションフロア、ベージュの床) の写真
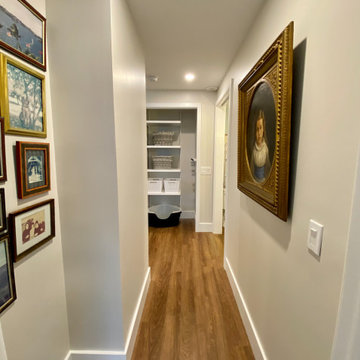
The hallway provides easy access to the kitchen, the laundry area and then directly into the Master Bath. The Master Bath is separated from the rest of the space with a pocket door, which provides for privacy without taking up space like a traditional door. The hallway on the guest side of the apartment flows through to the guest bath and bedroom.
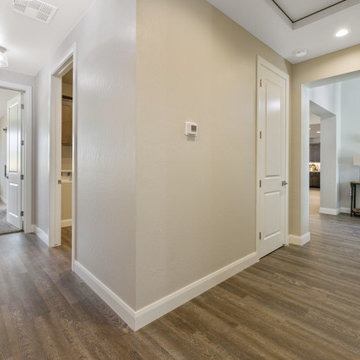
This view from the hall looks back at the entry to the right and the laundry and main bedroom to the left.
他の地域にあるトランジショナルスタイルのおしゃれな廊下 (グレーの壁、クッションフロア、茶色い床) の写真
他の地域にあるトランジショナルスタイルのおしゃれな廊下 (グレーの壁、クッションフロア、茶色い床) の写真
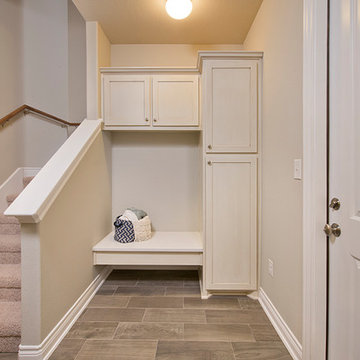
The Wimberley provides a beautifully designed open living space. The elegant master suite has his and her closets and an oversized master shower. The two other spacious bedrooms share a Jack and Jill bathroom with separate vanities. The great room features soaring cathedral ceilings with wood truss beams and flows into the kitchen with an eating bar and large walk-in pantry. The Wimberley offers a two car garage that provides extra storage and leads into a large drop zone. The bonus room upstairs adds more versatile space. Tour the fully furnished Wimberley at our Boerne Design Center.
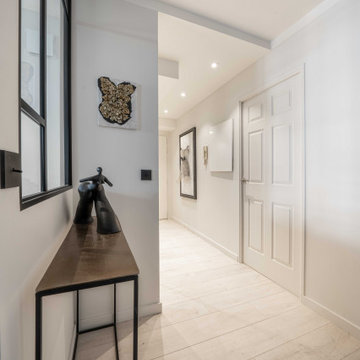
Élégante & contemporaine, la combinaison de la cuisine blanche avec des touches colorées donne du cachet à la pièce. Les chaises de couleur dans la cuisine apportent de la personnalité et de style à l'espace. Pour le plan de travail, le coloris gris anthracite ajoute de la profondeur et de l'élégance à la cuisine.
L'entrée de cet appartement est lumineuse grâce aux peintures, sol et porte claire, ce qui apporte un coup de fraîcheur à la pièce. La lumière se reflétera donc dans l'intégralité de l'entrée.
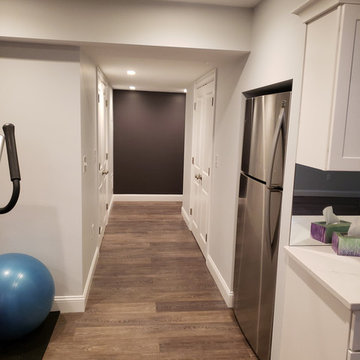
Hallway leading to a full bathroom. On the left side of the hallway, the double doors lead to a large storage room and a cedar closet. On the right side of the hallway, beyond the refrigerator, the double doors are a way to access some pipes as well as storage space.
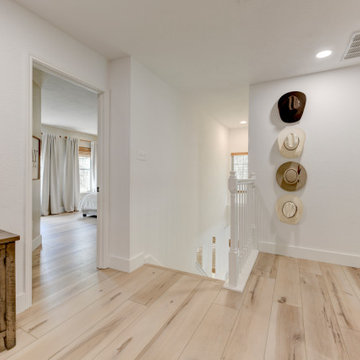
Warm, light, and inviting with characteristic knot vinyl floors that bring a touch of wabi-sabi to every room. This rustic maple style is ideal for Japanese and Scandinavian-inspired spaces. With the Modin Collection, we have raised the bar on luxury vinyl plank. The result is a new standard in resilient flooring. Modin offers true embossed in register texture, a low sheen level, a rigid SPC core, an industry-leading wear layer, and so much more.
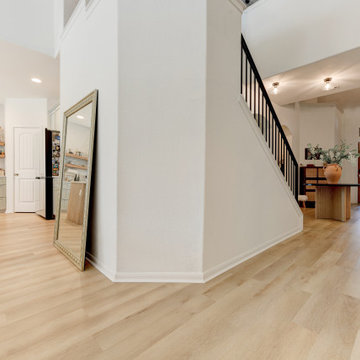
A classic select grade natural oak. Timeless and versatile. With the Modin Collection, we have raised the bar on luxury vinyl plank. The result is a new standard in resilient flooring. Modin offers true embossed in register texture, a low sheen level, a rigid SPC core, an industry-leading wear layer, and so much more.
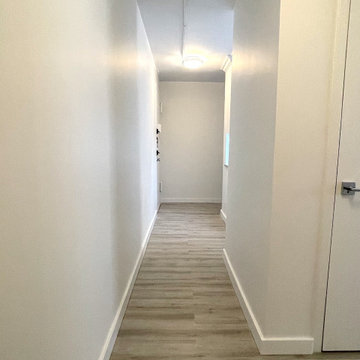
This hallways transformation was just as exciting as the kitchen. It was in rough shape before but after our glow-up, it's now ready for new buyer walk throughs!
The floors are Dewy Meadow Oak Waterproof Rigid Vinyl Plank Flooring from LL Flooring, and the wall color is BM Decorators White.
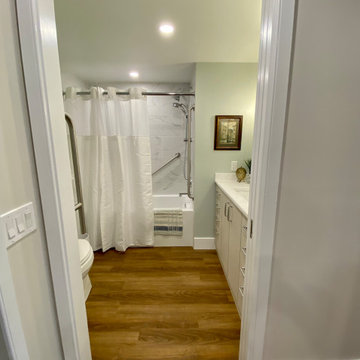
The hallway provides easy access to the kitchen, the laundry area and then directly into the Master Bath. The Master Bath is separated from the rest of the space with a pocket door, which provides for privacy without taking up space like a traditional door. The hallway on the guest side of the apartment flows through to the guest bath and bedroom and includes wider doorways and pocket doors for easy bathroom access.
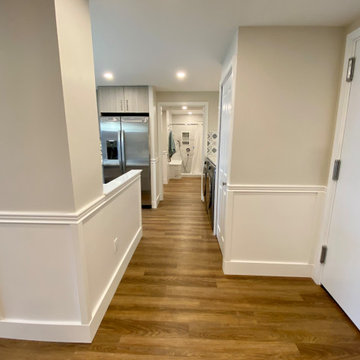
The hallway provides easy access to the kitchen, the laundry area and then directly into the Master Bath. The Master Bath is separated from the rest of the space with a pocket door, which provides for privacy without taking up space like a traditional door.
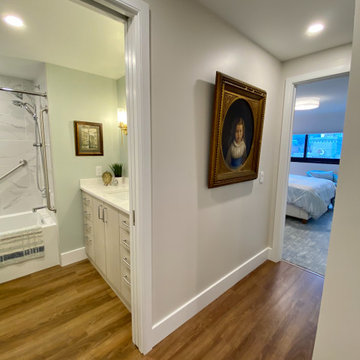
The hallway provides easy access to the kitchen, the laundry area and then directly into the Master Bath. The Master Bath is separated from the rest of the space with a pocket door, which provides for privacy without taking up space like a traditional door. The hallway on the guest side of the apartment flows through to the guest bath and bedroom and includes wider doorways and pocket doors for easy bathroom access.
ベージュのトランジショナルスタイルの廊下 (クッションフロア) の写真
1
