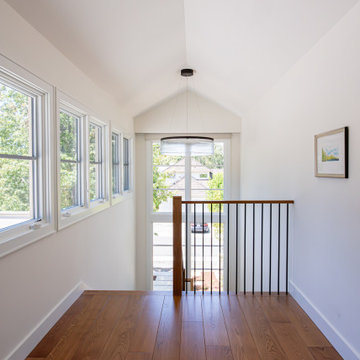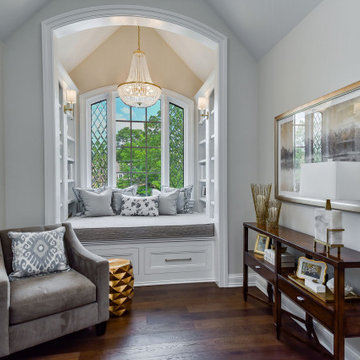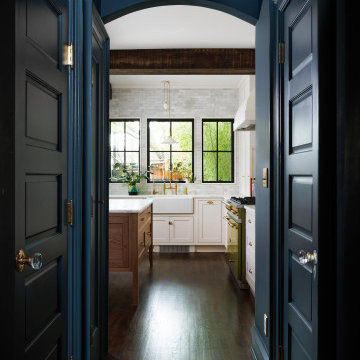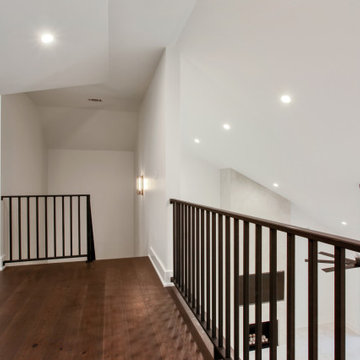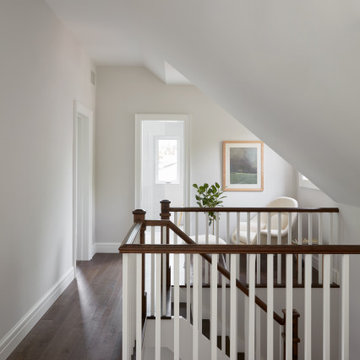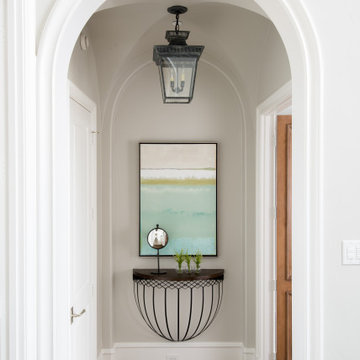トランジショナルスタイルの廊下 (三角天井、濃色無垢フローリング、無垢フローリング) の写真
絞り込み:
資材コスト
並び替え:今日の人気順
写真 1〜20 枚目(全 34 枚)
1/5

Rustic yet refined, this modern country retreat blends old and new in masterful ways, creating a fresh yet timeless experience. The structured, austere exterior gives way to an inviting interior. The palette of subdued greens, sunny yellows, and watery blues draws inspiration from nature. Whether in the upholstery or on the walls, trailing blooms lend a note of softness throughout. The dark teal kitchen receives an injection of light from a thoughtfully-appointed skylight; a dining room with vaulted ceilings and bead board walls add a rustic feel. The wall treatment continues through the main floor to the living room, highlighted by a large and inviting limestone fireplace that gives the relaxed room a note of grandeur. Turquoise subway tiles elevate the laundry room from utilitarian to charming. Flanked by large windows, the home is abound with natural vistas. Antlers, antique framed mirrors and plaid trim accentuates the high ceilings. Hand scraped wood flooring from Schotten & Hansen line the wide corridors and provide the ideal space for lounging.
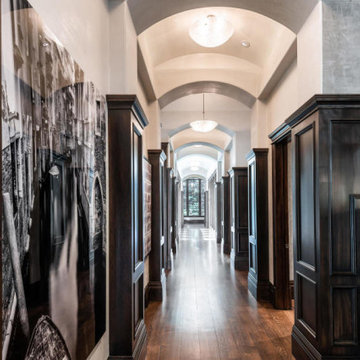
ソルトレイクシティにあるラグジュアリーな巨大なトランジショナルスタイルのおしゃれな廊下 (白い壁、無垢フローリング、茶色い床、三角天井) の写真
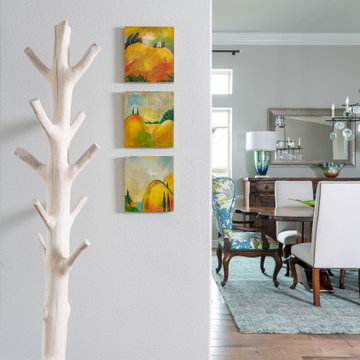
To honor their roots, this eclectic 2018 new build capitalizes on the couples’ personalities in many ways. With an affinity for geodes and rock formations, as well as keeping glass and organic elements in mind, inspiration is evident in every room. The couple’s Colorado background encouraged we incorporate refined western nods throughout the residence, while sophisticated features of transitional and traditional designs. Each room was designed with consideration of the clients’ love of color except the master bedroom and bath suite, which was done in soothing neutrals.
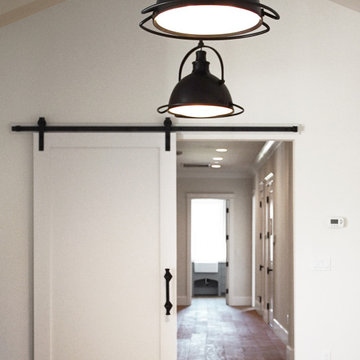
Heather Ryan, Interior Designer
H.Ryan Studio - Scottsdale, AZ
www.hryanstudio.com
フェニックスにある巨大なトランジショナルスタイルのおしゃれな廊下 (白い壁、無垢フローリング、茶色い床、三角天井) の写真
フェニックスにある巨大なトランジショナルスタイルのおしゃれな廊下 (白い壁、無垢フローリング、茶色い床、三角天井) の写真
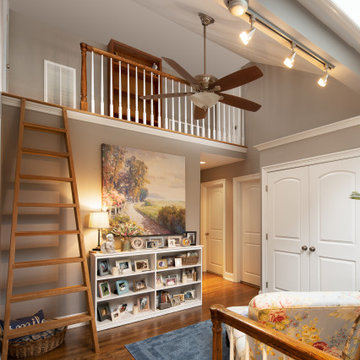
ニューヨークにある低価格の中くらいなトランジショナルスタイルのおしゃれな廊下 (ベージュの壁、濃色無垢フローリング、茶色い床、三角天井) の写真
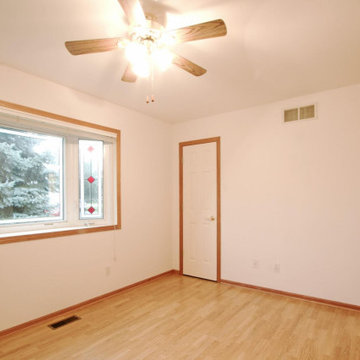
ミルウォーキーにある高級な中くらいなトランジショナルスタイルのおしゃれな廊下 (白い壁、無垢フローリング、茶色い床、三角天井、羽目板の壁) の写真
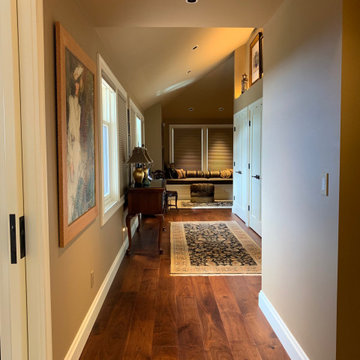
Luxury custom home on the Olympic Peninsula features intricate design details throughout. The designers selected 8" wide plank American Black Walnut Flooring, finished with a custom tinted oil. This home features the owners prized art collection and procured furniture from around the world.
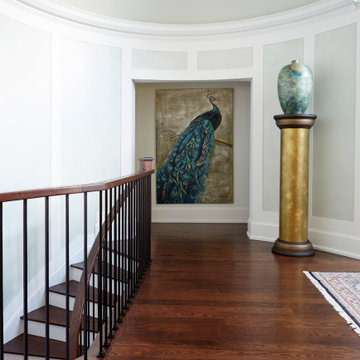
In this hallway, we highlighted the lovely architectural features by using a pale faux finish inside the wall panels and a soft green on the rotunda ceiling for an ethereal effect. A pair gold and teal vases atop hand-gilded custom columns flank the entry foyer. Framed by an archway into the private living quarters hangs a peacock painting that has been the influence for the home's colour scheme.
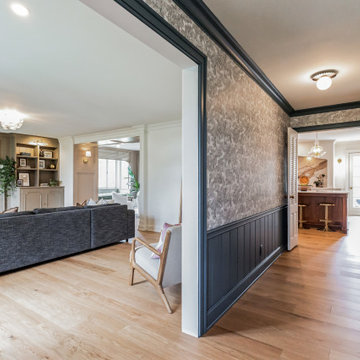
Relaxing and warm mid-tone browns that bring hygge to any space. Pairs well with plenty of greenery. Silvan Resilient Hardwood combines the highest-quality sustainable materials with an emphasis on durability and design. The result is a resilient floor, topped with an FSC® 100% Hardwood wear layer sourced from meticulously maintained European forests and backed by a waterproof guarantee, that looks stunning and installs with ease.
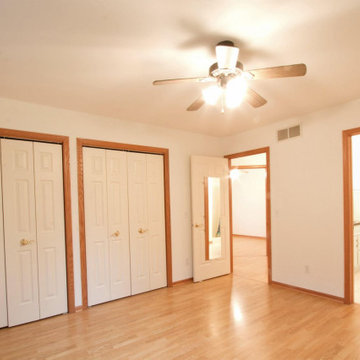
ミルウォーキーにある高級な中くらいなトランジショナルスタイルのおしゃれな廊下 (白い壁、無垢フローリング、茶色い床、三角天井、羽目板の壁) の写真
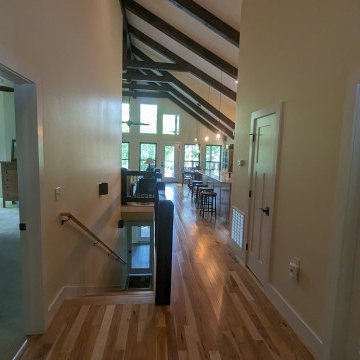
The view from the front door. The lake can be seen through the glass in the great room. Also, it is convenient to the master bedroom on the left, the stairway to the lower level, and an office on the right.
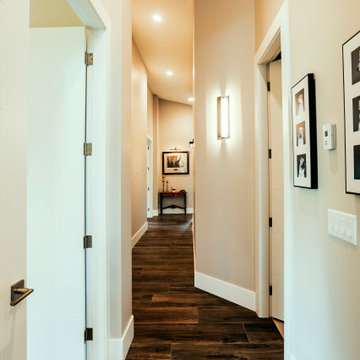
Photo by Brice Ferre
バンクーバーにあるラグジュアリーな巨大なトランジショナルスタイルのおしゃれな廊下 (ベージュの壁、無垢フローリング、茶色い床、三角天井) の写真
バンクーバーにあるラグジュアリーな巨大なトランジショナルスタイルのおしゃれな廊下 (ベージュの壁、無垢フローリング、茶色い床、三角天井) の写真
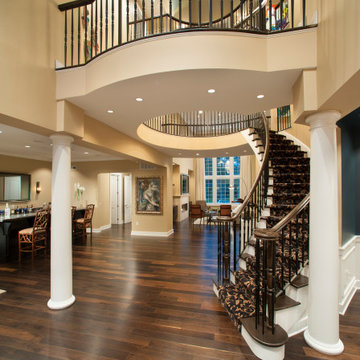
A large entry hall in Philadelphia with a three-story winding staircase and an open floor plan
フィラデルフィアにあるラグジュアリーな巨大なトランジショナルスタイルのおしゃれな廊下 (ベージュの壁、濃色無垢フローリング、三角天井) の写真
フィラデルフィアにあるラグジュアリーな巨大なトランジショナルスタイルのおしゃれな廊下 (ベージュの壁、濃色無垢フローリング、三角天井) の写真
トランジショナルスタイルの廊下 (三角天井、濃色無垢フローリング、無垢フローリング) の写真
1
