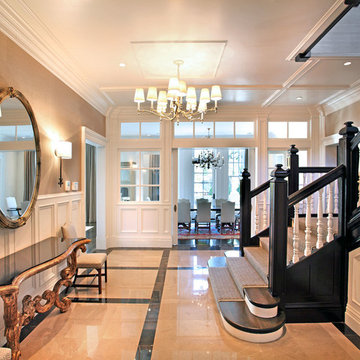ブラウンのトランジショナルスタイルの廊下 (格子天井) の写真
絞り込み:
資材コスト
並び替え:今日の人気順
写真 1〜8 枚目(全 8 枚)
1/4

Photo : © Julien Fernandez / Amandine et Jules – Hotel particulier a Angers par l’architecte Laurent Dray.
アンジェにあるお手頃価格の中くらいなトランジショナルスタイルのおしゃれな廊下 (白い壁、テラコッタタイルの床、格子天井、パネル壁) の写真
アンジェにあるお手頃価格の中くらいなトランジショナルスタイルのおしゃれな廊下 (白い壁、テラコッタタイルの床、格子天井、パネル壁) の写真
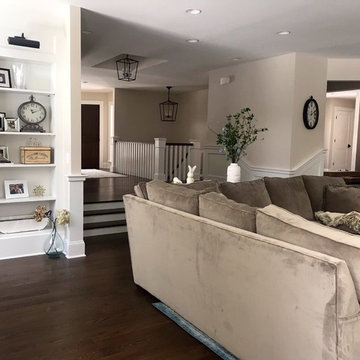
We had so much fun decorating this space. No detail was too small for Nicole and she understood it would not be completed with every detail for a couple of years, but also that taking her time to fill her home with items of quality that reflected her taste and her families needs were the most important issues. As you can see, her family has settled in.
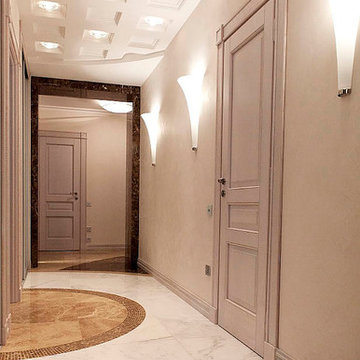
дизайн коридора в стиле современная классика
サンクトペテルブルクにある高級な中くらいなトランジショナルスタイルのおしゃれな廊下 (大理石の床、茶色い床、白い壁、格子天井、ベージュの天井) の写真
サンクトペテルブルクにある高級な中くらいなトランジショナルスタイルのおしゃれな廊下 (大理石の床、茶色い床、白い壁、格子天井、ベージュの天井) の写真
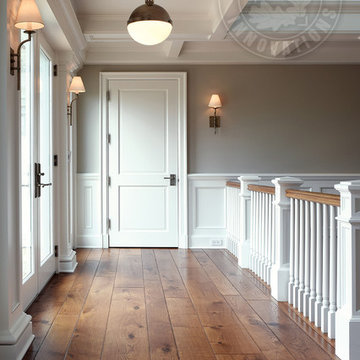
Elegant molding frames the luxurious neutral color palette and textured wall coverings. Across from the expansive quarry stone fireplace, picture windows overlook the adjoining copse. Upstairs, a light-filled gallery crowns the main entry hall. Floor: 5”+7”+9-1/2” random width plank | Vintage French Oak | Rustic Character | Victorian Collection hand scraped | pillowed edge | color Golden Oak | Satin Hardwax Oil. For more information please email us at: sales@signaturehardwoods.com
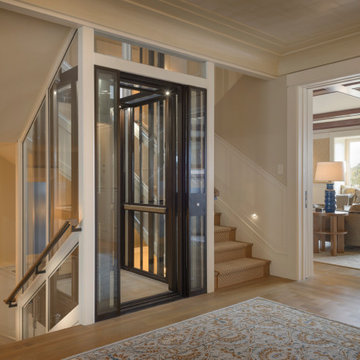
In the process of renovating this house for a multi-generational family, we restored the original Shingle Style façade with a flared lower edge that covers window bays and added a brick cladding to the lower story. On the interior, we introduced a continuous stairway that runs from the first to the fourth floors. The stairs surround a steel and glass elevator that is centered below a skylight and invites natural light down to each level. The home’s traditionally proportioned formal rooms flow naturally into more contemporary adjacent spaces that are unified through consistency of materials and trim details.
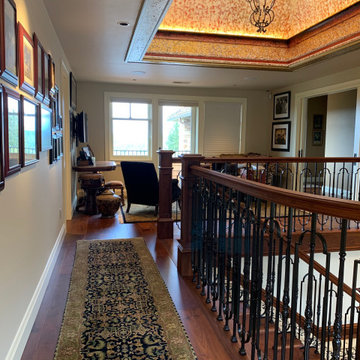
Luxury custom home on the Olympic Peninsula features intricate design details throughout. The designers selected 8" wide plank American Black Walnut Flooring, finished with a custom tinted oil. This home features the owners prized art collection and procured furniture from around the world.
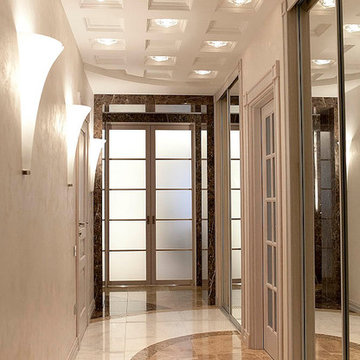
дизайн коридора в стиле современная классика
サンクトペテルブルクにある高級な中くらいなトランジショナルスタイルのおしゃれな廊下 (大理石の床、茶色い床、ベージュの壁、格子天井、ベージュの天井) の写真
サンクトペテルブルクにある高級な中くらいなトランジショナルスタイルのおしゃれな廊下 (大理石の床、茶色い床、ベージュの壁、格子天井、ベージュの天井) の写真
ブラウンのトランジショナルスタイルの廊下 (格子天井) の写真
1
