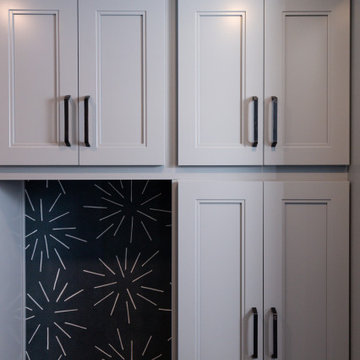トランジショナルスタイルの廊下 (全タイプの天井の仕上げ、グレーの床、ターコイズの床、青い壁) の写真
絞り込み:
資材コスト
並び替え:今日の人気順
写真 1〜1 枚目(全 1 枚)

We reconfigured the first floor of this home with a wide open kitchen featuring a central table, generous storage and countertop, and ample daylight. We also added a mudroom and powder room, creating a side entry experience that lead into the kitchen. Finishing touches are cabinets with custom-made, black/bronze-finished, laser-cut steel cabinet screens.
トランジショナルスタイルの廊下 (全タイプの天井の仕上げ、グレーの床、ターコイズの床、青い壁) の写真
1