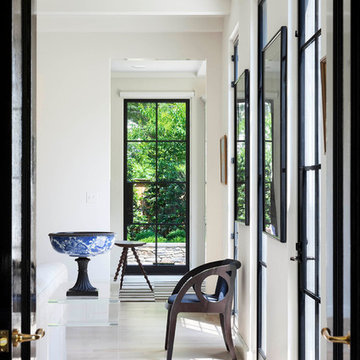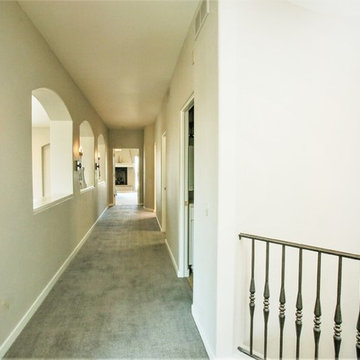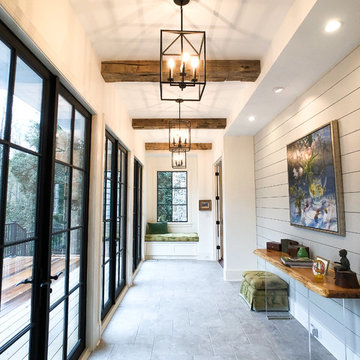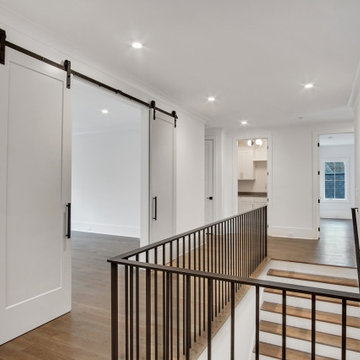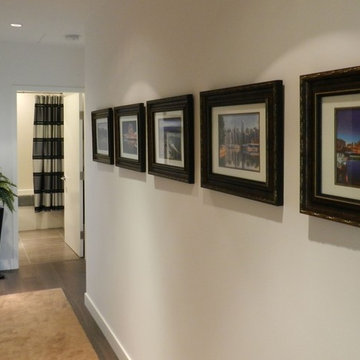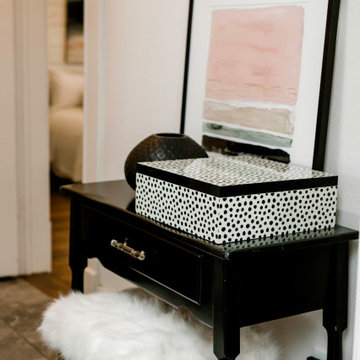低価格の、ラグジュアリーなトランジショナルスタイルの廊下 (グレーの床) の写真
絞り込み:
資材コスト
並び替え:今日の人気順
写真 1〜20 枚目(全 42 枚)
1/5
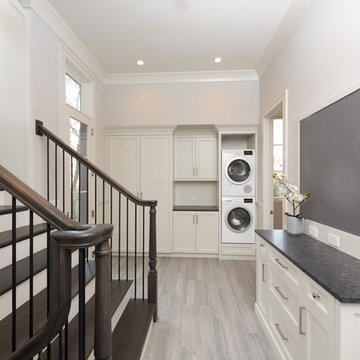
Mudroom
Matt Mansueto
シカゴにあるラグジュアリーな広いトランジショナルスタイルのおしゃれな廊下 (グレーの壁、ライムストーンの床、グレーの床) の写真
シカゴにあるラグジュアリーな広いトランジショナルスタイルのおしゃれな廊下 (グレーの壁、ライムストーンの床、グレーの床) の写真
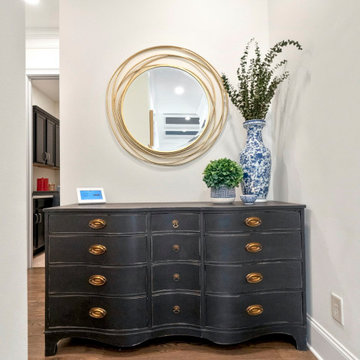
Garage Entrance
他の地域にあるラグジュアリーな中くらいなトランジショナルスタイルのおしゃれな廊下 (ベージュの壁、無垢フローリング、グレーの床) の写真
他の地域にあるラグジュアリーな中くらいなトランジショナルスタイルのおしゃれな廊下 (ベージュの壁、無垢フローリング、グレーの床) の写真
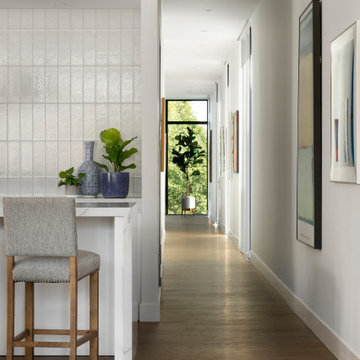
A long hallway was strategically placed on the right hand side of this building - facing the other building - allowing the private spaces to remain on the outer edges of the rectangle shape. It also provided a great gallery wall for an eclectic collection of modern art prints and original paintings from the home owners.
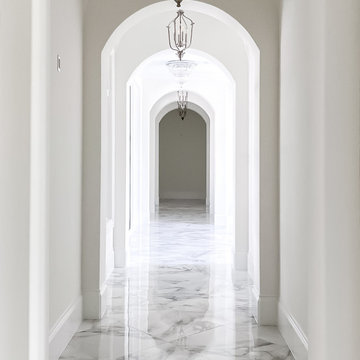
As you walk through the front doors of this Modern Day French Chateau, you are immediately greeted with fresh and airy spaces with vast hallways, tall ceilings, and windows. Specialty moldings and trim, along with the curated selections of luxury fabrics and custom furnishings, drapery, and beddings, create the perfect mixture of French elegance.
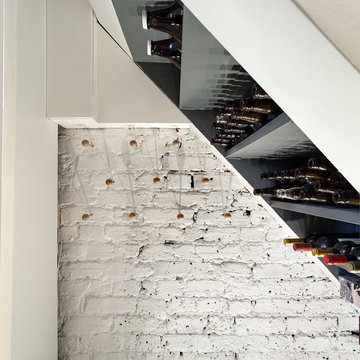
Peter Landers
ロンドンにある低価格の小さなトランジショナルスタイルのおしゃれな廊下 (グレーの壁、塗装フローリング、グレーの床) の写真
ロンドンにある低価格の小さなトランジショナルスタイルのおしゃれな廊下 (グレーの壁、塗装フローリング、グレーの床) の写真

Arched doorways and marble floors welcome guests into the formal living room in this 1920's home. The hand painted diamond patterned walls were existing when clients moved in. A statement piece console adds drama to this magnificent foyer. Alise O'Brian photography.
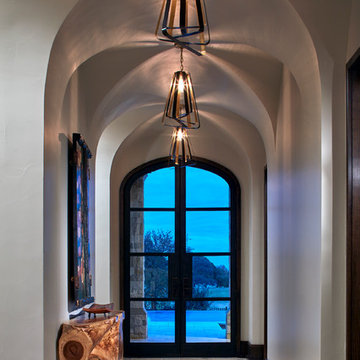
A trio of open-shade, bronze pendant light fixtures lends an elegant demeanor to this serene entry hallway. The natural wood console table references the landscape.
Photo by Brian Gassel
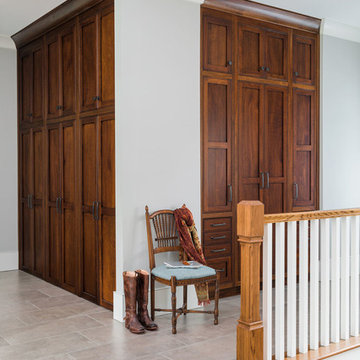
Rustic White Photography
アトランタにあるラグジュアリーな中くらいなトランジショナルスタイルのおしゃれな廊下 (グレーの壁、磁器タイルの床、グレーの床) の写真
アトランタにあるラグジュアリーな中くらいなトランジショナルスタイルのおしゃれな廊下 (グレーの壁、磁器タイルの床、グレーの床) の写真
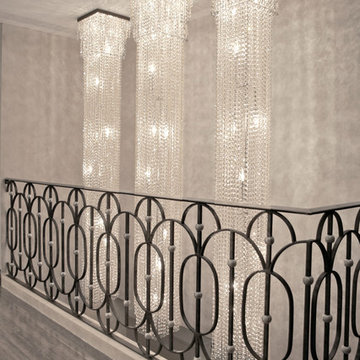
Upstairs landing area with custom long crystal chandeliers.
ロサンゼルスにあるラグジュアリーな広いトランジショナルスタイルのおしゃれな廊下 (グレーの壁、無垢フローリング、グレーの床) の写真
ロサンゼルスにあるラグジュアリーな広いトランジショナルスタイルのおしゃれな廊下 (グレーの壁、無垢フローリング、グレーの床) の写真
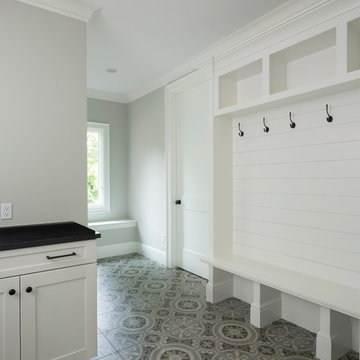
Stylish and functional mud room.
デトロイトにあるラグジュアリーな広いトランジショナルスタイルのおしゃれな廊下 (白い壁、セラミックタイルの床、グレーの床) の写真
デトロイトにあるラグジュアリーな広いトランジショナルスタイルのおしゃれな廊下 (白い壁、セラミックタイルの床、グレーの床) の写真
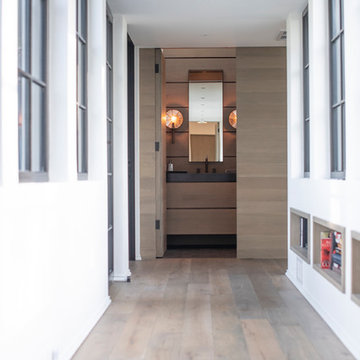
Brennan Wesley
チャールストンにあるラグジュアリーな広いトランジショナルスタイルのおしゃれな廊下 (白い壁、淡色無垢フローリング、グレーの床、板張り壁) の写真
チャールストンにあるラグジュアリーな広いトランジショナルスタイルのおしゃれな廊下 (白い壁、淡色無垢フローリング、グレーの床、板張り壁) の写真
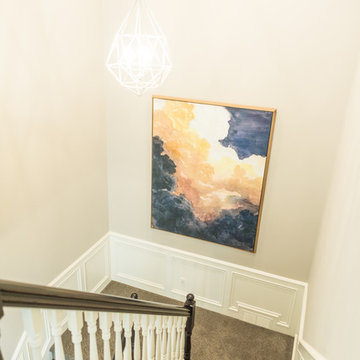
This project was a major renovation in collaboration with Payne & Payne Builders and Peninsula Architects. The dated home was taken down to the studs, reimagined, reconstructed and completely furnished for modern-day family life. A neutral paint scheme complemented the open plan. Clean lined cabinet hardware with accented details like glass and contrasting finishes added depth. No detail was spared with attention to well scaled furnishings, wall coverings, light fixtures, art, accessories and custom window treatments throughout the home. The goal was to create the casual, comfortable home our clients craved while honoring the scale and architecture of the home.
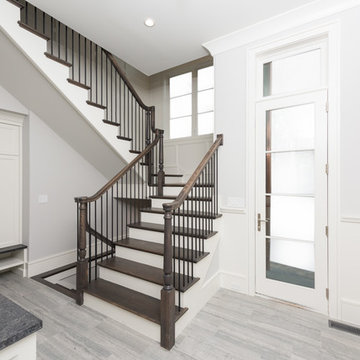
mudroom
Matt Mansueto
シカゴにあるラグジュアリーな広いトランジショナルスタイルのおしゃれな廊下 (グレーの壁、ライムストーンの床、グレーの床) の写真
シカゴにあるラグジュアリーな広いトランジショナルスタイルのおしゃれな廊下 (グレーの壁、ライムストーンの床、グレーの床) の写真
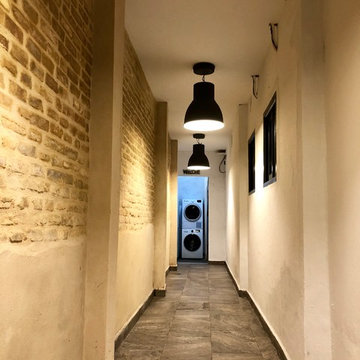
Foto de pasillo principal de entrada hacia patio que sirve de distribuidor de los tres apartamentos.
Proyecto de búsqueda, compra, rehabilitación, planificación y diseño de espacios de antigua casa sevillana para convertirla en tres apartamentos independientes para estudiantes. Coste total del proyecto llave en mano: 150.000€ (Todo incluido: compra, impuestos, obra, mobiliario…)
低価格の、ラグジュアリーなトランジショナルスタイルの廊下 (グレーの床) の写真
1
