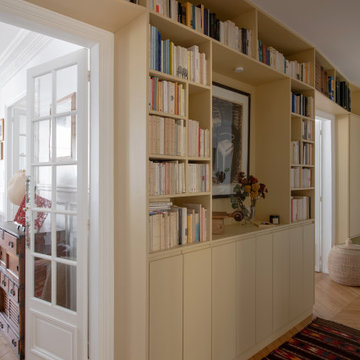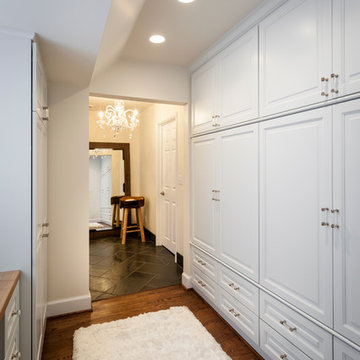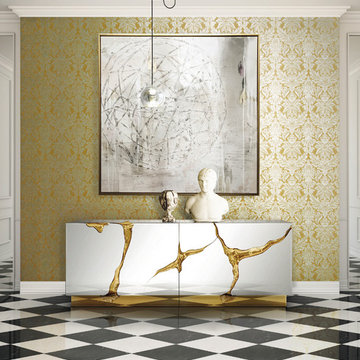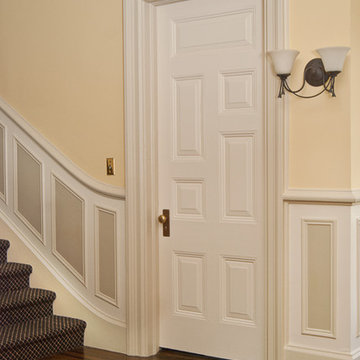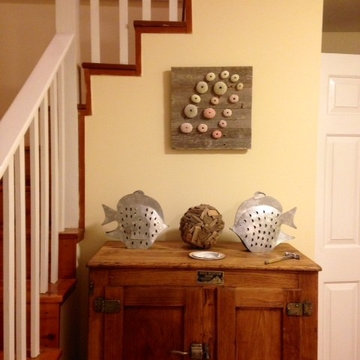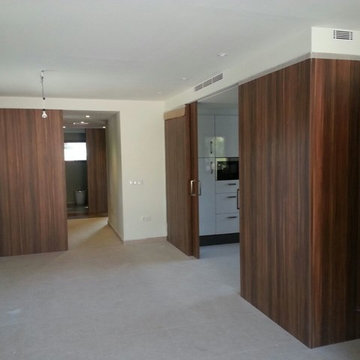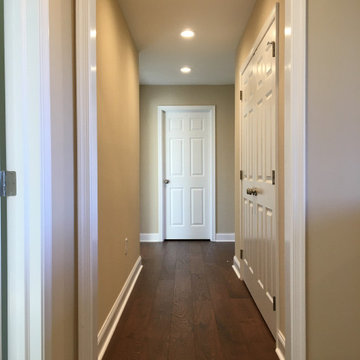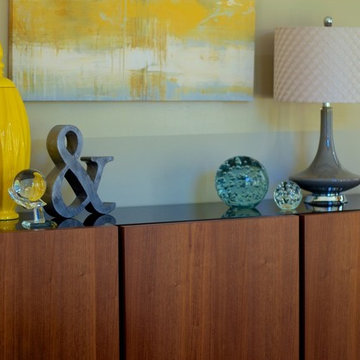お手頃価格の、ラグジュアリーなトランジショナルスタイルの廊下 (黄色い壁) の写真
絞り込み:
資材コスト
並び替え:今日の人気順
写真 1〜20 枚目(全 29 枚)
1/5

Tom Crane Photography
フィラデルフィアにあるラグジュアリーな小さなトランジショナルスタイルのおしゃれな廊下 (黄色い壁、トラバーチンの床) の写真
フィラデルフィアにあるラグジュアリーな小さなトランジショナルスタイルのおしゃれな廊下 (黄色い壁、トラバーチンの床) の写真
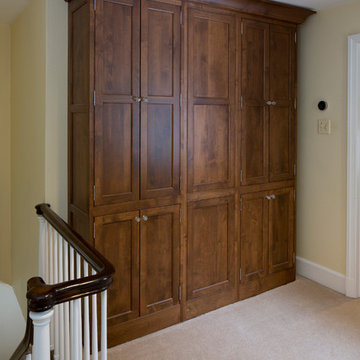
This cabinetry holds all the family's linens. The center section is the back side to the recessed cabinet in the master bath!
フィラデルフィアにあるお手頃価格の小さなトランジショナルスタイルのおしゃれな廊下 (黄色い壁、カーペット敷き) の写真
フィラデルフィアにあるお手頃価格の小さなトランジショナルスタイルのおしゃれな廊下 (黄色い壁、カーペット敷き) の写真
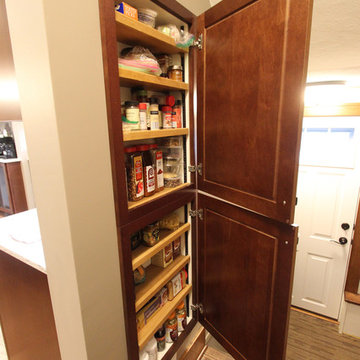
In this 1930’s home, the kitchen had been previously remodeled in the 90’s. The goal was to make the kitchen more functional, add storage and bring back the original character of the home. This was accomplished by removing the adjoining wall between the kitchen and dining room and adding a peninsula with a breakfast bar where the wall once existed. A redesign of the original breakfast nook created a space for the refrigerator, pantry, utility closet and coffee bar which camouflages the radiator. An exterior door was added so the homeowner could gain access to their back patio. The homeowner also desired a better solution for their coats, so a small mudroom nook was created in their hallway. The products installed were Waypoint 630F Cherry Spice Cabinets, Sangda Falls Quartz with Double Roundover Edge on the Countertop, Crystal Shores Random Linear Glass Tile - Sapphire Lagoon Backsplash,
and Hendrik Pendant Lights.
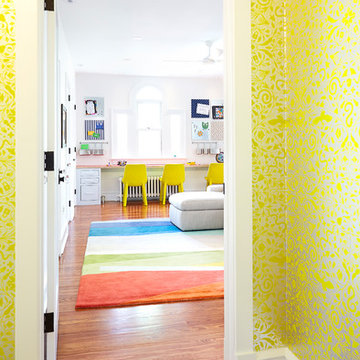
This tiny hallway that connects the playroom to the bedroom was given a facelift with Flavor Paper's Secret Garden in Lemon and Mylar and some rainbow Flor carpet tiles.
Architect: Lauren Rubin Architecture
Decorator: City Nest Design
Photography: Alyssa Kirsten
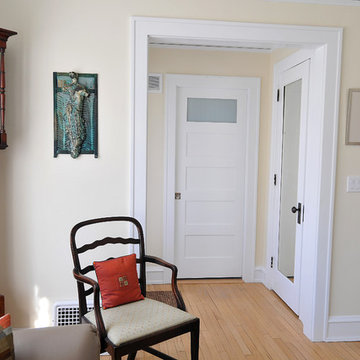
Small bathroom addition was possible using a pocket door, to avoid conflict with the original front door and coat closet door.
ミルウォーキーにあるお手頃価格の小さなトランジショナルスタイルのおしゃれな廊下 (黄色い壁、淡色無垢フローリング) の写真
ミルウォーキーにあるお手頃価格の小さなトランジショナルスタイルのおしゃれな廊下 (黄色い壁、淡色無垢フローリング) の写真
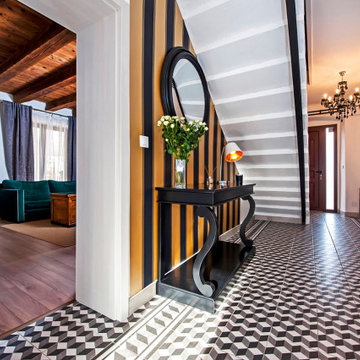
An entrance hall to a restored vacation villa.
他の地域にあるお手頃価格の中くらいなトランジショナルスタイルのおしゃれな廊下 (黄色い壁、セラミックタイルの床、マルチカラーの床、壁紙、白い天井) の写真
他の地域にあるお手頃価格の中くらいなトランジショナルスタイルのおしゃれな廊下 (黄色い壁、セラミックタイルの床、マルチカラーの床、壁紙、白い天井) の写真
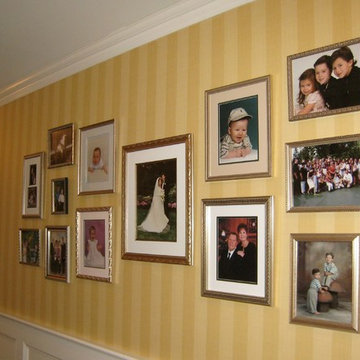
Bayshore, Long Island
Art: Family Photo Wall - Services included selection of photos, wall layout, custom matting and framing
ニューヨークにあるお手頃価格のトランジショナルスタイルのおしゃれな廊下 (黄色い壁) の写真
ニューヨークにあるお手頃価格のトランジショナルスタイルのおしゃれな廊下 (黄色い壁) の写真
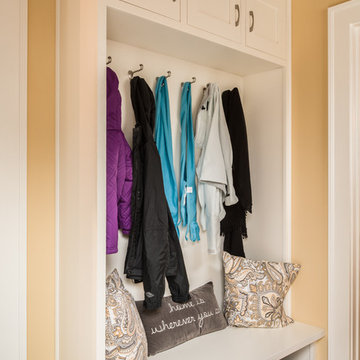
With two kids and a busy lifestyle, this family needed a place to enter the home, drop their things, and get on with it.
Photography ©2014 Adam Gibson
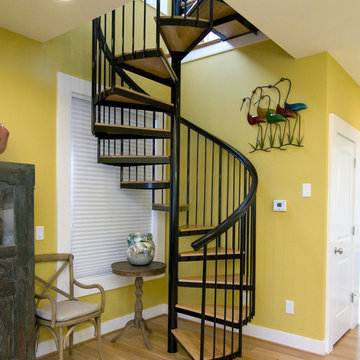
The spiral stairs leads to a bunk house style loft .
ウィルミントンにあるお手頃価格の中くらいなトランジショナルスタイルのおしゃれな廊下 (淡色無垢フローリング、黄色い壁) の写真
ウィルミントンにあるお手頃価格の中くらいなトランジショナルスタイルのおしゃれな廊下 (淡色無垢フローリング、黄色い壁) の写真
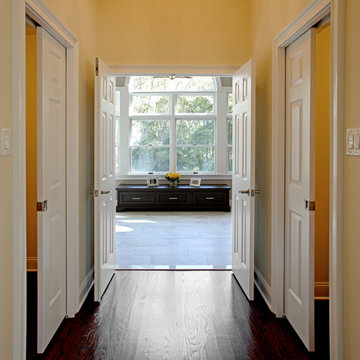
Master Suite with His and Hers Walk-in Closets
フィラデルフィアにあるお手頃価格の中くらいなトランジショナルスタイルのおしゃれな廊下 (黄色い壁、濃色無垢フローリング、茶色い床) の写真
フィラデルフィアにあるお手頃価格の中くらいなトランジショナルスタイルのおしゃれな廊下 (黄色い壁、濃色無垢フローリング、茶色い床) の写真
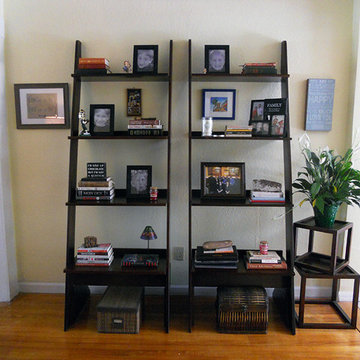
Photo by Angelo Cane
オーランドにあるお手頃価格の小さなトランジショナルスタイルのおしゃれな廊下 (黄色い壁、無垢フローリング) の写真
オーランドにあるお手頃価格の小さなトランジショナルスタイルのおしゃれな廊下 (黄色い壁、無垢フローリング) の写真
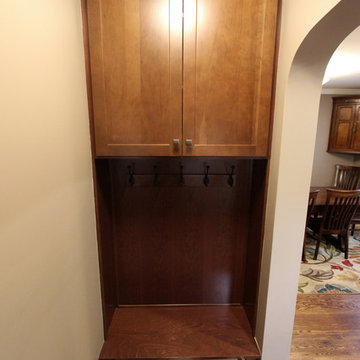
In this 1930’s home, the kitchen had been previously remodeled in the 90’s. The goal was to make the kitchen more functional, add storage and bring back the original character of the home. This was accomplished by removing the adjoining wall between the kitchen and dining room and adding a peninsula with a breakfast bar where the wall once existed. A redesign of the original breakfast nook created a space for the refrigerator, pantry, utility closet and coffee bar which camouflages the radiator. An exterior door was added so the homeowner could gain access to their back patio. The homeowner also desired a better solution for their coats, so a small mudroom nook was created in their hallway. The products installed were Waypoint 630F Cherry Spice Cabinets, Sangda Falls Quartz with Double Roundover Edge on the Countertop, Crystal Shores Random Linear Glass Tile - Sapphire Lagoon Backsplash,
and Hendrik Pendant Lights.
お手頃価格の、ラグジュアリーなトランジショナルスタイルの廊下 (黄色い壁) の写真
1
