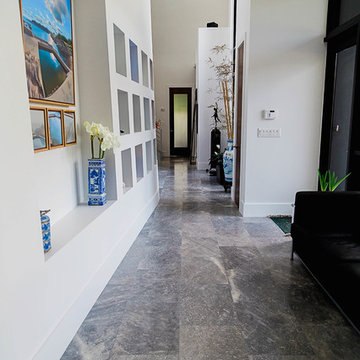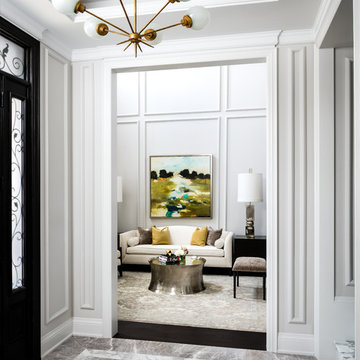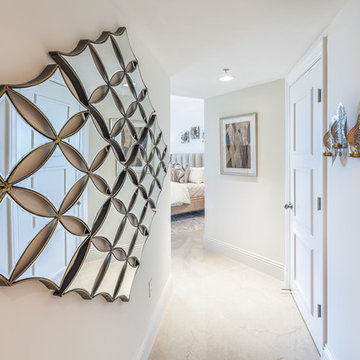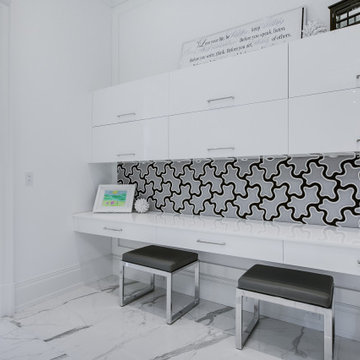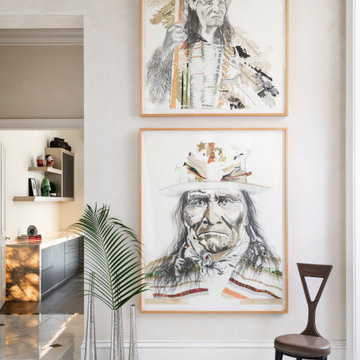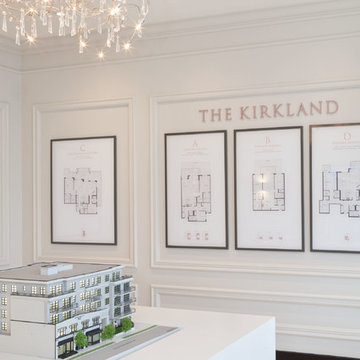高級なトランジショナルスタイルの廊下 (竹フローリング、大理石の床、合板フローリング) の写真
絞り込み:
資材コスト
並び替え:今日の人気順
写真 1〜20 枚目(全 52 枚)

Our St. Pete studio designed this stunning pied-à-terre for a couple looking for a luxurious retreat in the city. Our studio went all out with colors, textures, and materials that evoke five-star luxury and comfort in keeping with their request for a resort-like home with modern amenities. In the vestibule that the elevator opens to, we used a stylish black and beige palm leaf patterned wallpaper that evokes the joys of Gulf Coast living. In the adjoining foyer, we used stylish wainscoting to create depth and personality to the space, continuing the millwork into the dining area.
We added bold emerald green velvet chairs in the dining room, giving them a charming appeal. A stunning chandelier creates a sharp focal point, and an artistic fawn sculpture makes for a great conversation starter around the dining table. We ensured that the elegant green tone continued into the stunning kitchen and cozy breakfast nook through the beautiful kitchen island and furnishings. In the powder room, too, we went with a stylish black and white wallpaper and green vanity, which adds elegance and luxe to the space. In the bedrooms, we used a calm, neutral tone with soft furnishings and light colors that induce relaxation and rest.
---
Pamela Harvey Interiors offers interior design services in St. Petersburg and Tampa, and throughout Florida's Suncoast area, from Tarpon Springs to Naples, including Bradenton, Lakewood Ranch, and Sarasota.
For more about Pamela Harvey Interiors, see here: https://www.pamelaharveyinteriors.com/
To learn more about this project, see here:
https://www.pamelaharveyinteriors.com/portfolio-galleries/chic-modern-sarasota-condo
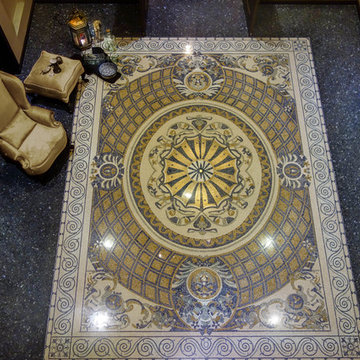
This is a home entrance packed with charisma. The rustic wrought iron chandelier centers the elaborate, custom designed mosaic rug by Claire McSweeney. Balanced by a polished black granite floor, the rug features the amazing beauty and exuberance of marble mosaic tiles. The scheme created by our designer combines a luxurious grand look with a warm dose of coziness so the room still feels inviting.
The motif at the centre presents a heavenly 3D illusion and the royal blue scrolls in the border lend a neat finish to the intricate floor design. The flooring is a $60/square feet, highly durable carpet option.
The elongated walls with a wooden roof design, feature splendid opulence. The palette is warm, with the walls boasting a uniform beige paint. The Chesterfield Chair has been upholstered in golden-brown velvet cloth providing a comfortable, soft seating. The rich custom wrought iron work at the top of the vintage wooden door displays an extraordinary level of style.
Cost cutting can be achieved by going for a less detailed design with similar or varying dimensions. All flooring materials used are of Spanish and Italian origin, with manufacturing done by Italian trained artisans.
Photo Credits: John Edwards
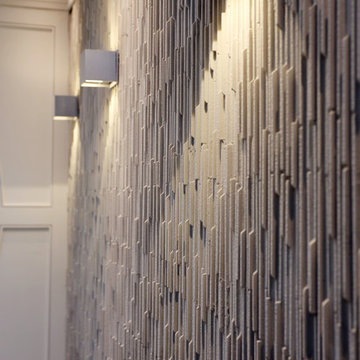
Photo Credits by www.nasimshahani.com
トロントにある高級な中くらいなトランジショナルスタイルのおしゃれな廊下 (白い壁、大理石の床) の写真
トロントにある高級な中くらいなトランジショナルスタイルのおしゃれな廊下 (白い壁、大理石の床) の写真
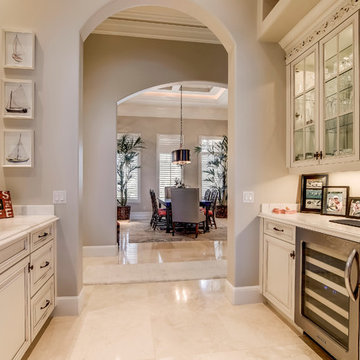
Photo by Bruce Frame. The butler's pantry is a convenient food storage and preparation area that is situated between the formal dining area and the breakfast nook. The custom cabinetry continues throughout the kitchen and bathrooms.
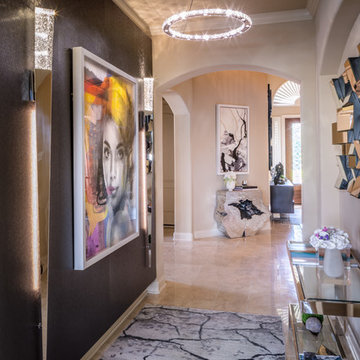
Chuck Williams and John Paul Key
ヒューストンにある高級な中くらいなトランジショナルスタイルのおしゃれな廊下 (グレーの壁、大理石の床、ベージュの床) の写真
ヒューストンにある高級な中くらいなトランジショナルスタイルのおしゃれな廊下 (グレーの壁、大理石の床、ベージュの床) の写真
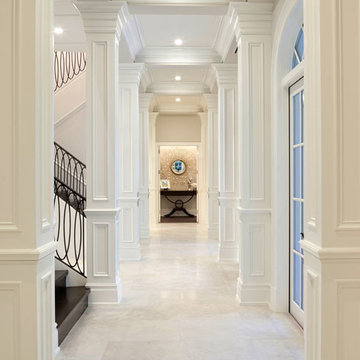
Dramatic front corridor features custom columns and marble floors.
Photography by ibi Designs
マイアミにある高級な広いトランジショナルスタイルのおしゃれな廊下 (白い壁、大理石の床) の写真
マイアミにある高級な広いトランジショナルスタイルのおしゃれな廊下 (白い壁、大理石の床) の写真
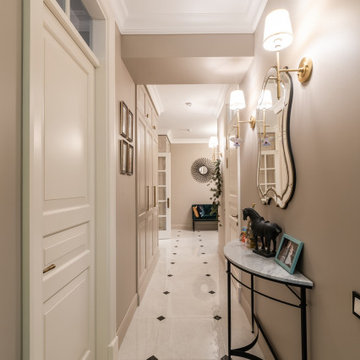
Межкомнатные двери с фрамугами и встроенные шкафы, изготовлены из МДФ, с покраской по RAL, с отделкой матовым лаком. Дизайн хозяйки квартиры.
モスクワにある高級な広いトランジショナルスタイルのおしゃれな廊下 (ベージュの壁、大理石の床、マルチカラーの床) の写真
モスクワにある高級な広いトランジショナルスタイルのおしゃれな廊下 (ベージュの壁、大理石の床、マルチカラーの床) の写真
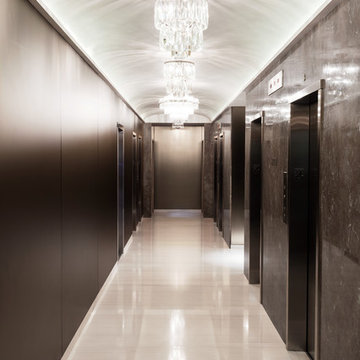
Plaza 400 is a premiere full-service luxury co-op in Manhattan’s Upper East Side. Built in 1968 by architect Philip Birnbaum and Associates, the well-known building has 40 stories and 627 residences. Amenities include a heated outdoor pool, state of the art fitness center, garage, driveway, bike room, laundry room, party room, playroom and rooftop deck.
The extensive 2017 renovation included the main lobby, elevator lift hallway and mailroom. Plaza 400’s gut renovation included new 4’x8′ Calacatta floor slabs, custom paneled feature wall with metal reveals, marble slab front desk and mailroom desk, modern ceiling design, hand blown cut mirror on all columns and custom furniture for the two “Living Room” areas.
The new mailroom was completely gutted as well. A new Calacatta Marble desk welcomes residents to new white lacquered mailboxes, Calacatta Marble filing countertop and a Jonathan Adler chandelier, all which come together to make this space the new jewel box of the Lobby.
The hallway’s gut renovation saw the hall outfitted with new etched bronze mirrored glass panels on the walls, 4’x8′ Calacatta floor slabs and a new vaulted/arched pearlized faux finished ceiling with crystal chandeliers and LED cove lighting.
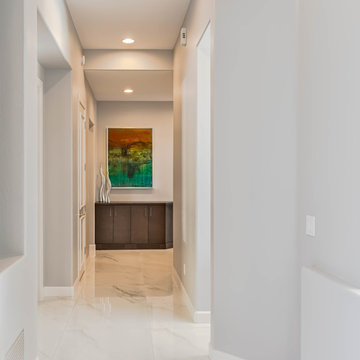
Hallway with marble floors and gray walls. Includes cabinetry and recessed lighting.
フェニックスにある高級な広いトランジショナルスタイルのおしゃれな廊下 (グレーの壁、大理石の床) の写真
フェニックスにある高級な広いトランジショナルスタイルのおしゃれな廊下 (グレーの壁、大理石の床) の写真
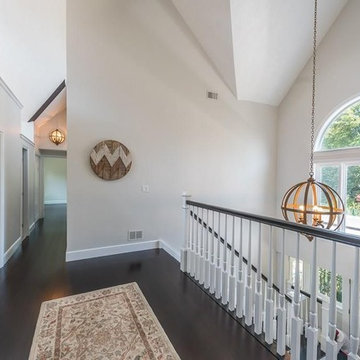
Designed by: Gianna Design Group
ボストンにある高級な広いトランジショナルスタイルのおしゃれな廊下 (グレーの壁、竹フローリング、茶色い床) の写真
ボストンにある高級な広いトランジショナルスタイルのおしゃれな廊下 (グレーの壁、竹フローリング、茶色い床) の写真
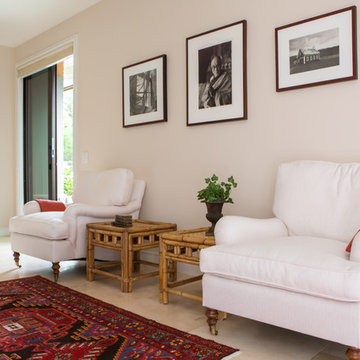
Lori Dennis Interior Design
Erika Bierman Photography
サンディエゴにある高級な広いトランジショナルスタイルのおしゃれな廊下 (ベージュの壁、大理石の床、ベージュの床) の写真
サンディエゴにある高級な広いトランジショナルスタイルのおしゃれな廊下 (ベージュの壁、大理石の床、ベージュの床) の写真
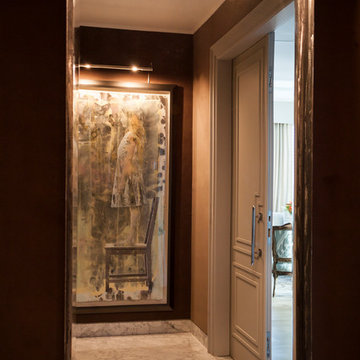
Emma Livingston
他の地域にある高級な中くらいなトランジショナルスタイルのおしゃれな廊下 (グレーの壁、大理石の床、白い床) の写真
他の地域にある高級な中くらいなトランジショナルスタイルのおしゃれな廊下 (グレーの壁、大理石の床、白い床) の写真
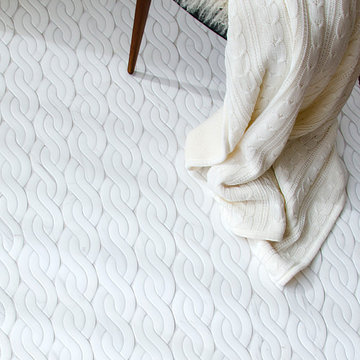
Arbus, a hand-cut stone mosaic, shown in polished Soccoro Grey, Nero Marquina, Carrara, and honed Cavern, is part of the Palazzo collection by New Ravenna.
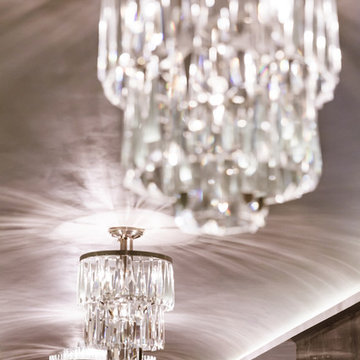
Plaza 400 is a premiere full-service luxury co-op in Manhattan’s Upper East Side. Built in 1968 by architect Philip Birnbaum and Associates, the well-known building has 40 stories and 627 residences. Amenities include a heated outdoor pool, state of the art fitness center, garage, driveway, bike room, laundry room, party room, playroom and rooftop deck.
The extensive 2017 renovation included the main lobby, elevator lift hallway and mailroom. Plaza 400’s gut renovation included new 4’x8′ Calacatta floor slabs, custom paneled feature wall with metal reveals, marble slab front desk and mailroom desk, modern ceiling design, hand blown cut mirror on all columns and custom furniture for the two “Living Room” areas.
The new mailroom was completely gutted as well. A new Calacatta Marble desk welcomes residents to new white lacquered mailboxes, Calacatta Marble filing countertop and a Jonathan Adler chandelier, all which come together to make this space the new jewel box of the Lobby.
The hallway’s gut renovation saw the hall outfitted with new etched bronze mirrored glass panels on the walls, 4’x8′ Calacatta floor slabs and a new vaulted/arched pearlized faux finished ceiling with crystal chandeliers and LED cove lighting.
高級なトランジショナルスタイルの廊下 (竹フローリング、大理石の床、合板フローリング) の写真
1
