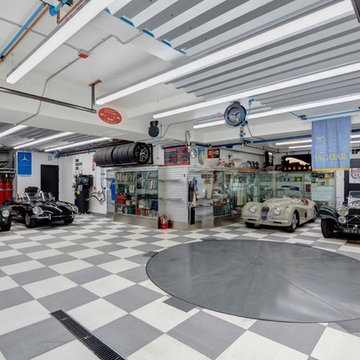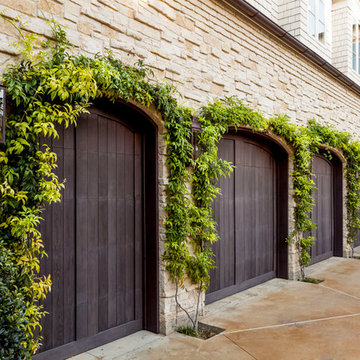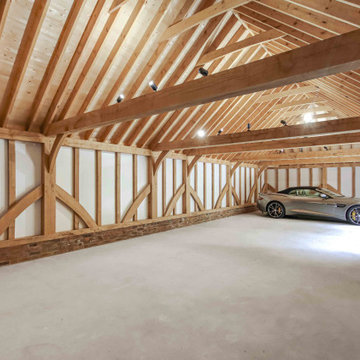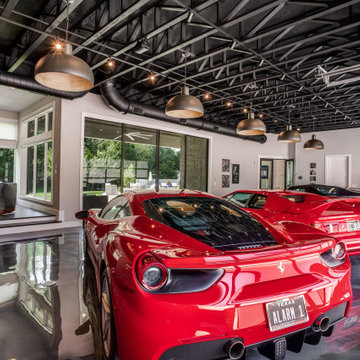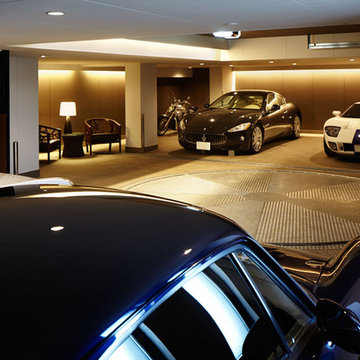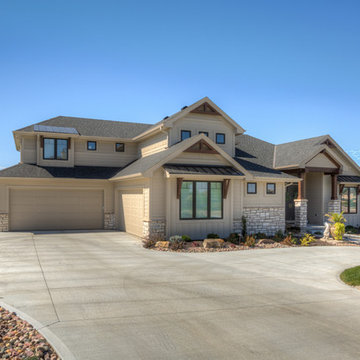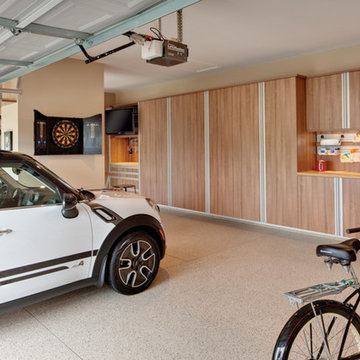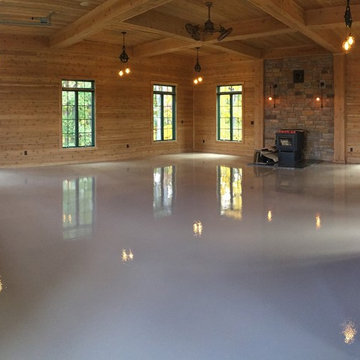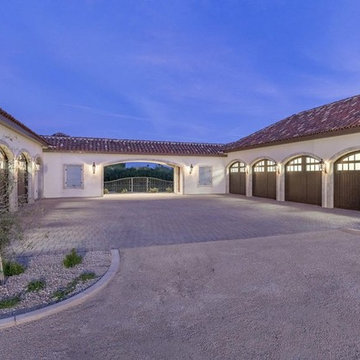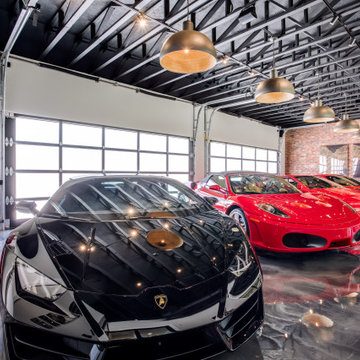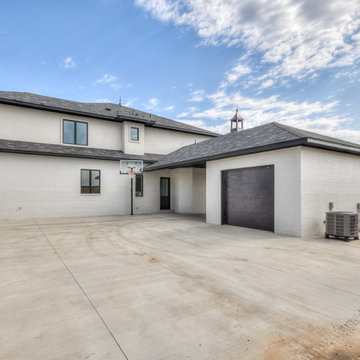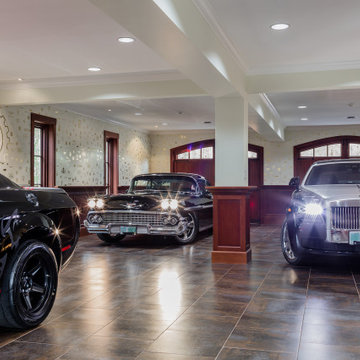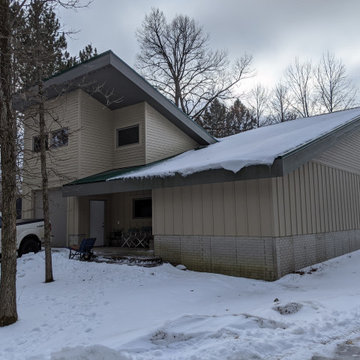トランジショナルスタイルのガレージ (4台用) の写真
絞り込み:
資材コスト
並び替え:今日の人気順
写真 1〜20 枚目(全 112 枚)
1/3

This detached garage uses vertical space for smart storage. A lift was installed for the owners' toys including a dirt bike. A full sized SUV fits underneath of the lift and the garage is deep enough to site two cars deep, side by side. Additionally, a storage loft can be accessed by pull-down stairs. Trex flooring was installed for a slip-free, mess-free finish. The outside of the garage was built to match the existing home while also making it stand out with copper roofing and gutters. A mini-split air conditioner makes the space comfortable for tinkering year-round. The low profile garage doors and wall-mounted opener also keep vertical space at a premium.
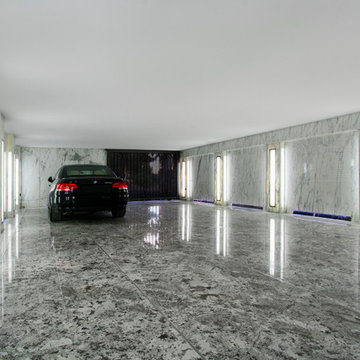
Sol en granit du brésil et marbre de Carrare avec inclusions acier
Colonnes rétro éclairées en marbre de Carrare, acier polies verre dépoli
Parois en marbre de Carrare incisé et acier poli rétro éclairé
Portail coulissant en fer forgé
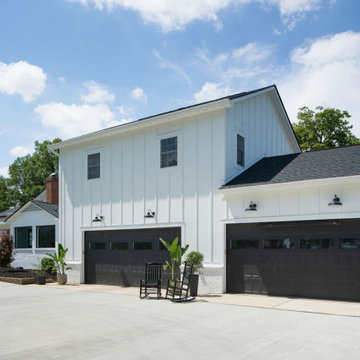
Steller Construction created a 4-car garage addition that also included a new office suite, two full bathrooms, laundry room and yoga studio.
コロンバスにある広いトランジショナルスタイルのおしゃれなガレージ (4台用) の写真
コロンバスにある広いトランジショナルスタイルのおしゃれなガレージ (4台用) の写真
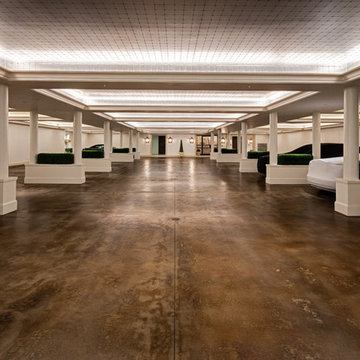
The 14,000 sqft finished Basement Garage can be used for parties in case of unexpected inclement weather.
ヒューストンにあるラグジュアリーな巨大なトランジショナルスタイルのおしゃれなガレージ (4台用) の写真
ヒューストンにあるラグジュアリーな巨大なトランジショナルスタイルのおしゃれなガレージ (4台用) の写真
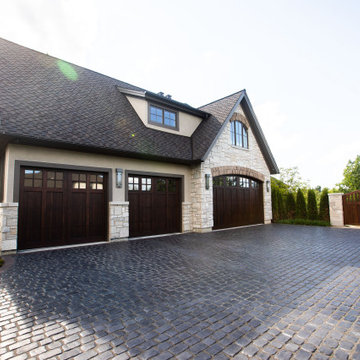
An expansive brick driveway and stone accented garage with richly stained doors make a commanding statement on this wooded estate.
シカゴにある高級な巨大なトランジショナルスタイルのおしゃれなガレージ (4台用) の写真
シカゴにある高級な巨大なトランジショナルスタイルのおしゃれなガレージ (4台用) の写真
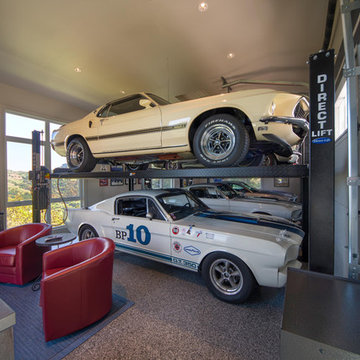
The inside of the Stable isn’t just for the Mustangs; there’s a man cave fully equipped with a TV, mini refrigerator, desk area, and comfortable club chairs. There are also thee sets of eleven foot high near floor-to-ceiling windows that take advantage of the beautiful view the East.
Photos: Indivar Sivanathan (Bend, OR)
Architect: Kattenburg Architects, Rick Kattenburg (Orinda, CA)
Structural Design: Bob Gorman, P.E. (Moraga, CA)
Surveyor: Humann Company, Rick Humann (Lafayette, CA)
General Contractor: Transformers, Craig Volpe (Orinda, CA)
Soils Engineer: Robert B. Rodgers (Antioch, CA)
Landscape Architect: Thomas Bock and Associates, Andrea Swanson (Walnut Creek, CA)
Lifts: DirectLift (Madison, IL)
Garage Doors: Madden Door (Lafayette, CA)
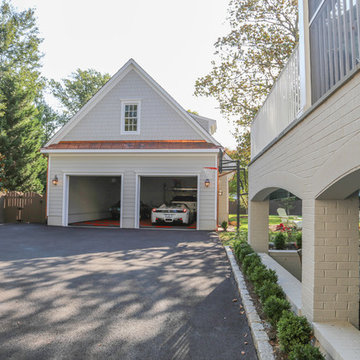
This detached garage uses vertical space for smart storage. A lift was installed for the owners' toys including a dirt bike. A full sized SUV fits underneath of the lift and the garage is deep enough to site two cars deep, side by side. Additionally, a storage loft can be accessed by pull-down stairs. Trex flooring was installed for a slip-free, mess-free finish. The outside of the garage was built to match the existing home while also making it stand out with copper roofing and gutters. A mini-split air conditioner makes the space comfortable for tinkering year-round. The low profile garage doors and wall-mounted opener also keep vertical space at a premium.
トランジショナルスタイルのガレージ (4台用) の写真
1
