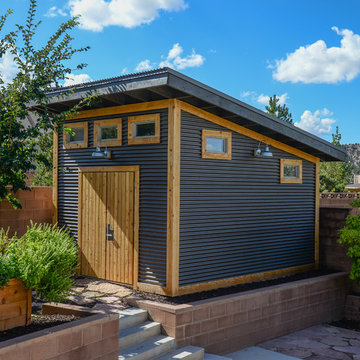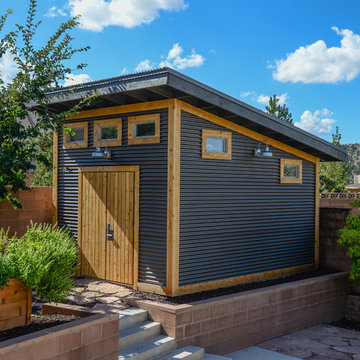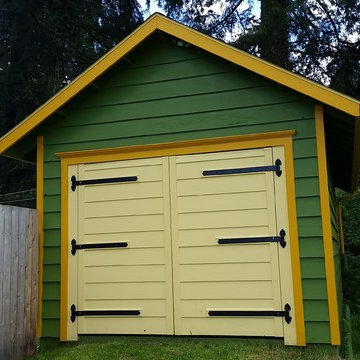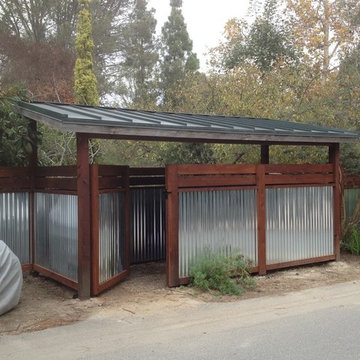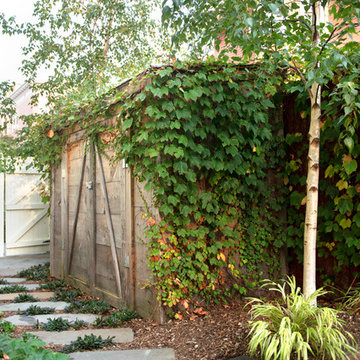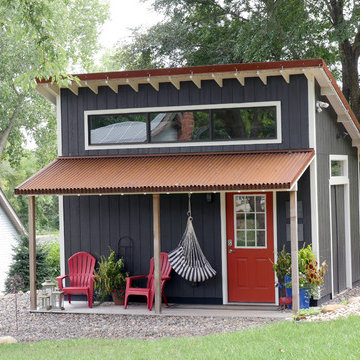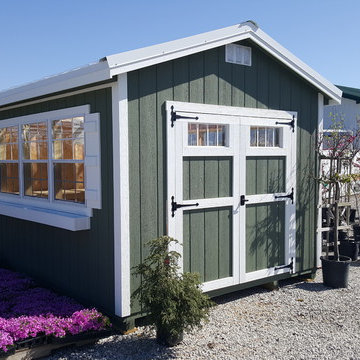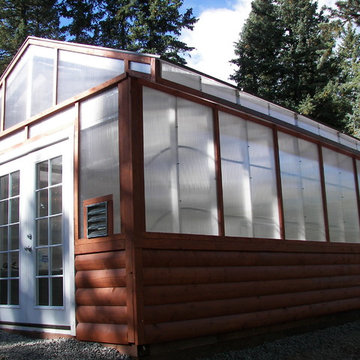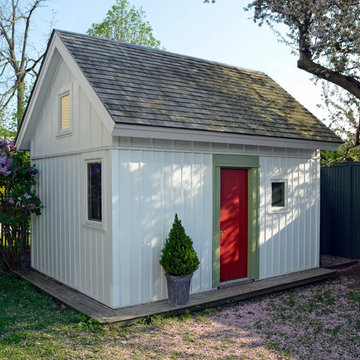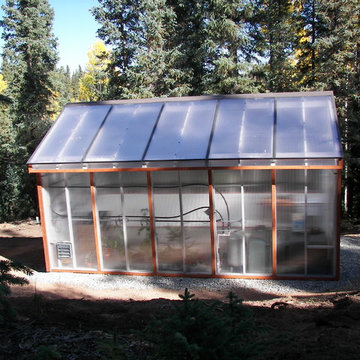絞り込み:
資材コスト
並び替え:今日の人気順
写真 1〜20 枚目(全 80 枚)
1/4
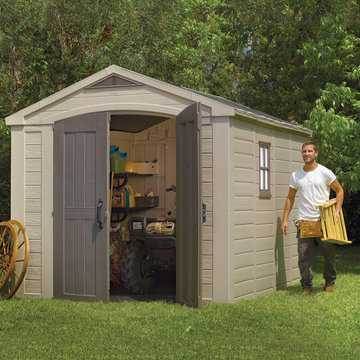
When you need a separate space for tools, garden accessories, and other outdoor items, an outdoor storage shed is a smart investment. Instead of letting these belongings accumulate in untidy piles in your garage, consider the Factor 8'x11' shed from Keter. With 550 cu. ft. of space, it offers all the storage room you need for everything from pitchforks to snow blowers. Made using polypropylene resin construction, this storage building is the perfect solution for organizing your garage and your yard. A resin shed provides sturdy storage that won't warp, rot or crack. Whatever you store in your plastic shed will stay safe from the elements throughout the seasons.
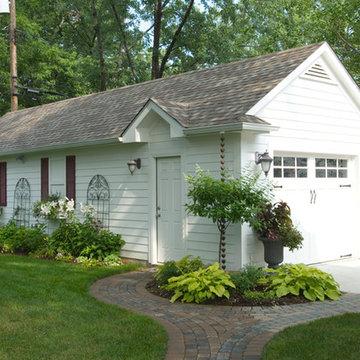
The challenge here was to build a 2-car garage that provides more room for landscaping and lawn on a small city lot. The Garage design allows 2 cars to park inline with space inside for storage, and keeps the garage footprint smaller than a traditional 2 car garage.
Visions in Photography
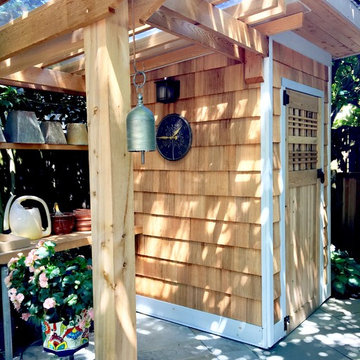
modern custom potting shed constructed by verde design studio
シアトルにある高級な中くらいなトランジショナルスタイルのおしゃれなガーデニング小屋の写真
シアトルにある高級な中くらいなトランジショナルスタイルのおしゃれなガーデニング小屋の写真
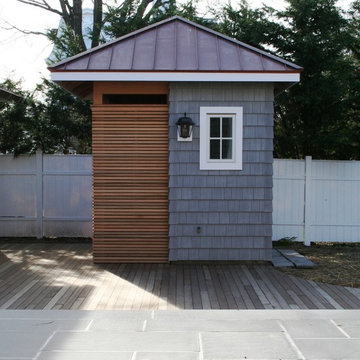
Richard Bubnowski Design LLC
ニューヨークにあるラグジュアリーな中くらいなトランジショナルスタイルのおしゃれなガーデニング小屋の写真
ニューヨークにあるラグジュアリーな中くらいなトランジショナルスタイルのおしゃれなガーデニング小屋の写真
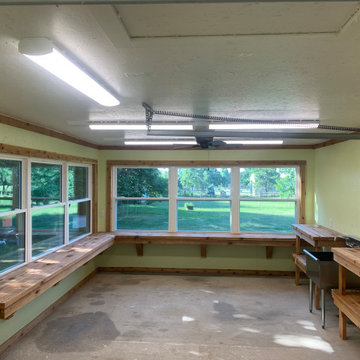
Inside, we built cedar benches and work tables to allow for plenty of space for pots, plants, and gardening tools. A convenient utility sink was also installed, along with ample lighting over the work area.
The clients opted to leave the floor as unfinished concrete, due to the nature of the space and what it was to be used for.
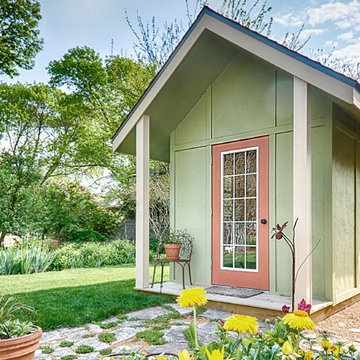
Using vibrant colors on this adorable custom designed garden shed adds functional charm to the backyard.
他の地域にあるトランジショナルスタイルのおしゃれなガーデニング小屋の写真
他の地域にあるトランジショナルスタイルのおしゃれなガーデニング小屋の写真
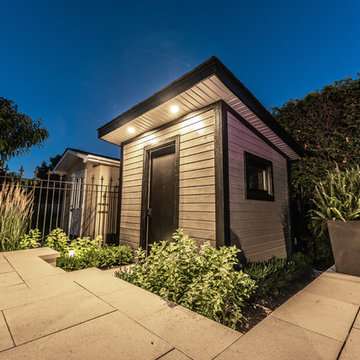
The clients were updating the interior of their home when they hired Pro-Land to start their design. They wanted a contemporary look for their landscape, with a monochromatic colour scheme and dark accents to make a statement. The pool was the feature of the space, which was centered on the house so from the inside looking out, you'd see the bright blue water. Surrounding the pool we created space for an outdoor kitchen, dining, water feature and a deck/lounge space. The deck was constructed in the corner of the lot to break up the interlock, privacy screens anchor the space and give it a feeling of intimacy.
Effie Edits Inc.

Hillersdon Avenue is a magnificent article 2 protected house built in 1899.
Our brief was to extend and remodel the house to better suit a modern family and their needs, without destroying the architectural heritage of the property. From the outset our approach was to extend the space within the existing volume rather than extend the property outside its intended boundaries. It was our central aim to make our interventions appear as if they had always been part of the house.
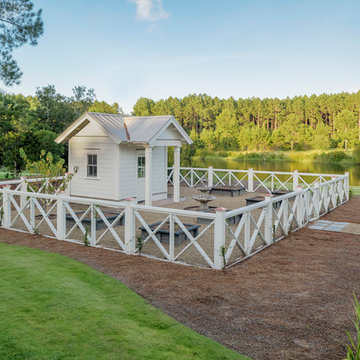
This enclosed side yard with garden/potting shed is sure to provide hours - and years - of enjoyment to the home gardener! To avoid animals munching on produce, the chip and dale fence also has mesh installed. Love this space!
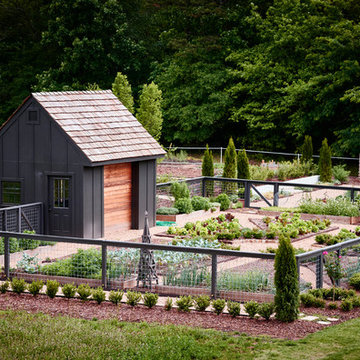
Designer: Stephanie Semmes http://www.houzz.com/pro/stephbsemmes/semmes-interiors
Photographer: Dustin Peck http://www.dustinpeckphoto.com/
http://urbanhomemagazine.com/feature/1590
トランジショナルスタイルのガレージ・小屋の写真
1


