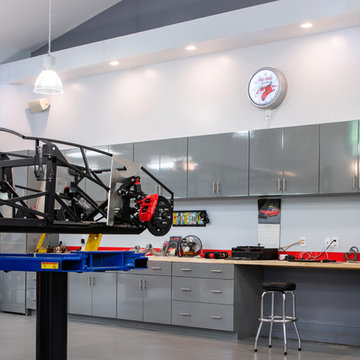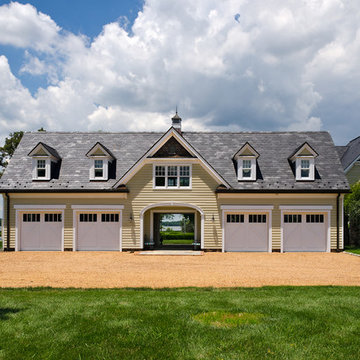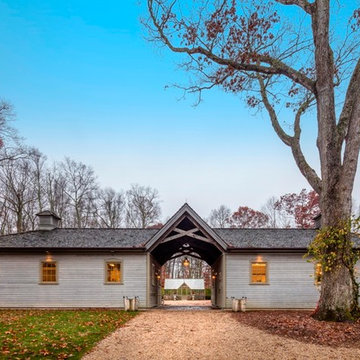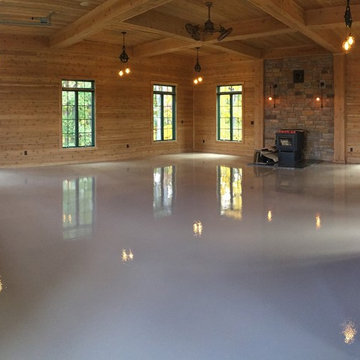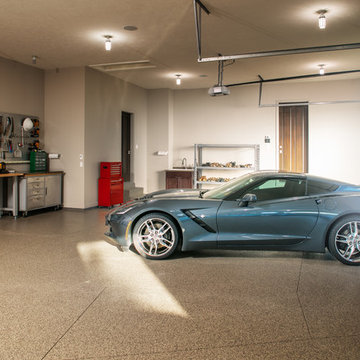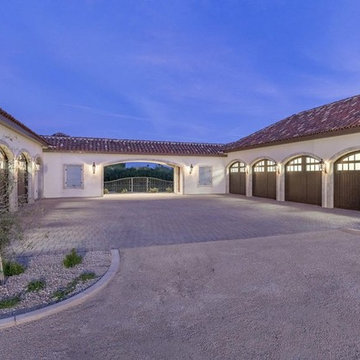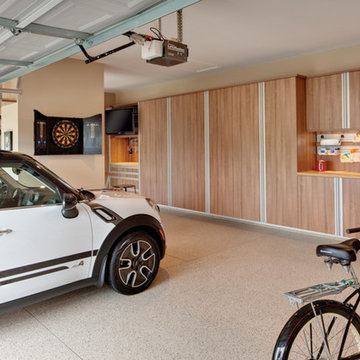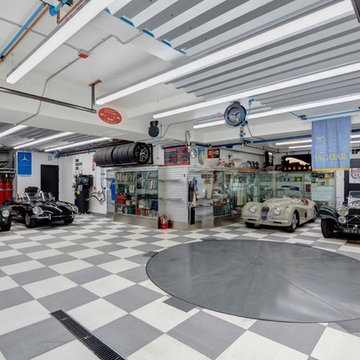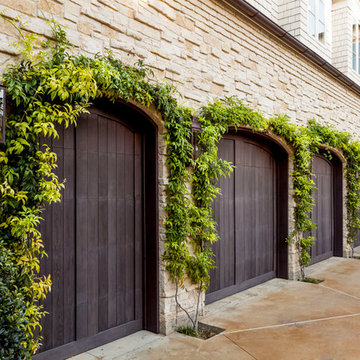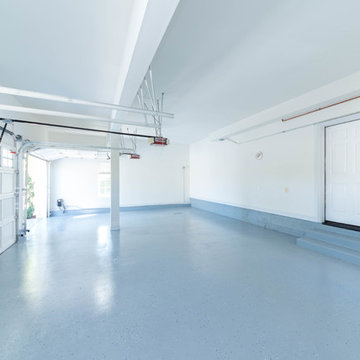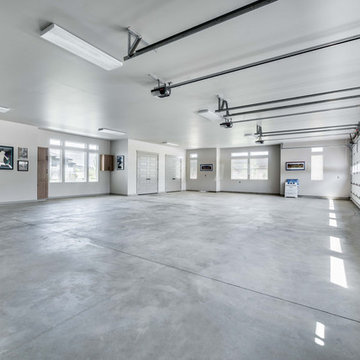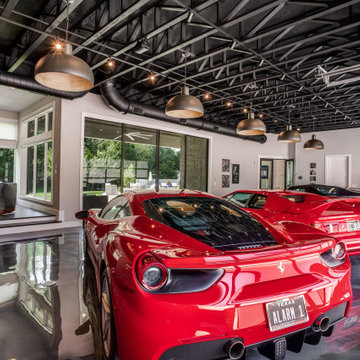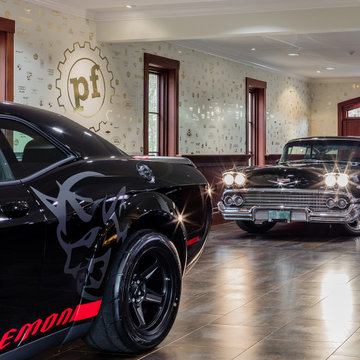絞り込み:
資材コスト
並び替え:今日の人気順
写真 1〜20 枚目(全 111 枚)
1/3
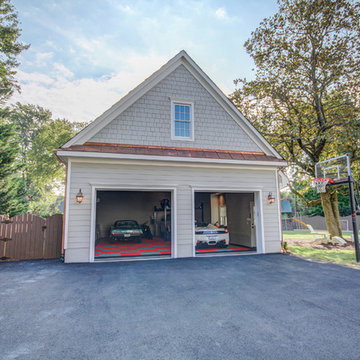
This detached garage uses vertical space for smart storage. A lift was installed for the owners' toys including a dirt bike. A full sized SUV fits underneath of the lift and the garage is deep enough to site two cars deep, side by side. Additionally, a storage loft can be accessed by pull-down stairs. Trex flooring was installed for a slip-free, mess-free finish. The outside of the garage was built to match the existing home while also making it stand out with copper roofing and gutters. A mini-split air conditioner makes the space comfortable for tinkering year-round. The low profile garage doors and wall-mounted opener also keep vertical space at a premium.
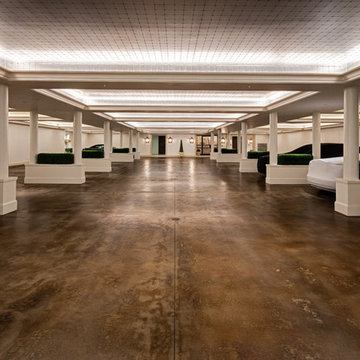
The 14,000 sqft finished Basement Garage can be used for parties in case of unexpected inclement weather.
ヒューストンにあるラグジュアリーな巨大なトランジショナルスタイルのおしゃれなガレージ (4台用) の写真
ヒューストンにあるラグジュアリーな巨大なトランジショナルスタイルのおしゃれなガレージ (4台用) の写真
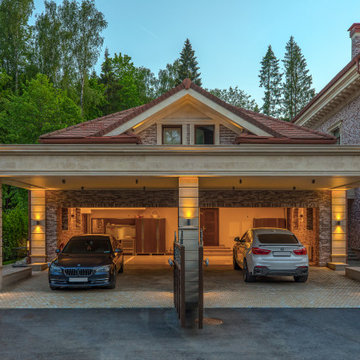
Навес и гараж для автомобилей.
Архитекторы: Дмитрий Глушков, Фёдор Селенин; Фото: Андрей Лысиков
モスクワにある高級な広いトランジショナルスタイルのおしゃれな車寄せ (4台用) の写真
モスクワにある高級な広いトランジショナルスタイルのおしゃれな車寄せ (4台用) の写真
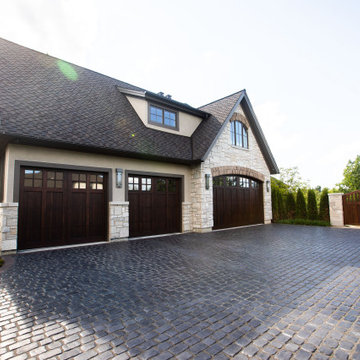
An expansive brick driveway and stone accented garage with richly stained doors make a commanding statement on this wooded estate.
シカゴにある高級な巨大なトランジショナルスタイルのおしゃれなガレージ (4台用) の写真
シカゴにある高級な巨大なトランジショナルスタイルのおしゃれなガレージ (4台用) の写真
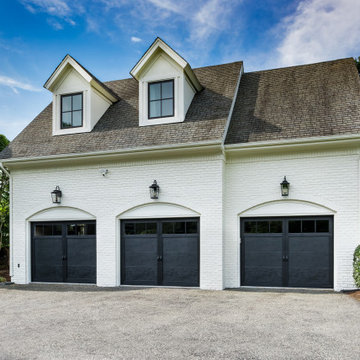
A beautiful white brick garage. Three arched doors. Black, 4-lite casement windows. Photography by Aaron Usher III. Instagram: @redhousedesignbuild
プロビデンスにある高級な巨大なトランジショナルスタイルのおしゃれなガレージ (4台用) の写真
プロビデンスにある高級な巨大なトランジショナルスタイルのおしゃれなガレージ (4台用) の写真
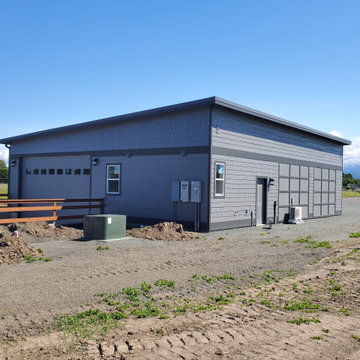
Height restrictions dictated this RV garage had to be sunk 5' in the ground. Overall size of the building is 2200 sq. ft. Fully heated and cooled with 2 baths
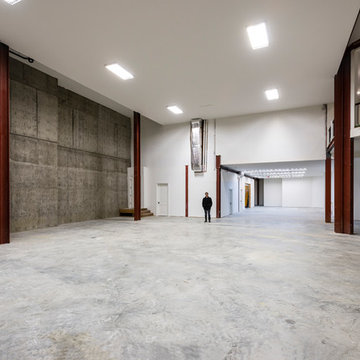
Spectacularly designed home in Langley, BC is customized in every way. Considerations were taken to personalization of every space to the owners' aesthetic taste and their lifestyle. The home features beautiful barrel vault ceilings and a vast open concept floor plan for entertaining. Oversized applications of scale throughout ensure that the special features get the presence they deserve without overpowering the spaces.
Photos: Paul Grdina Photography
トランジショナルスタイルのガレージ・小屋 (4台用) の写真
1


