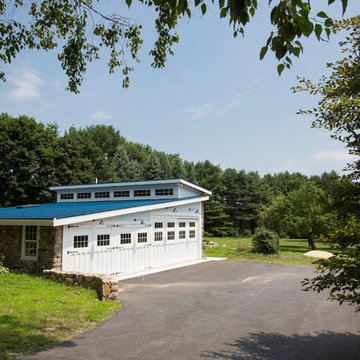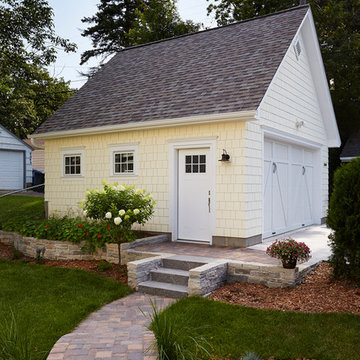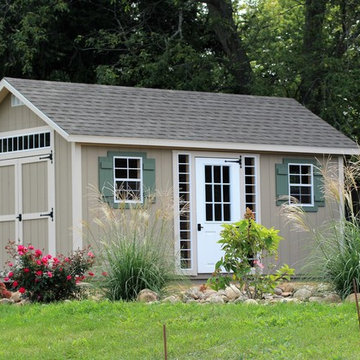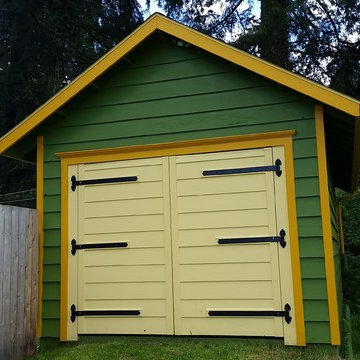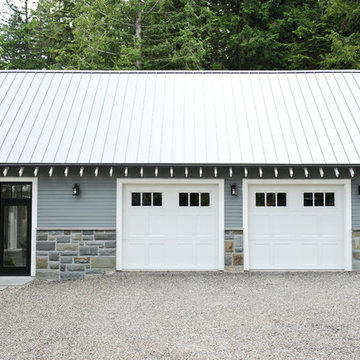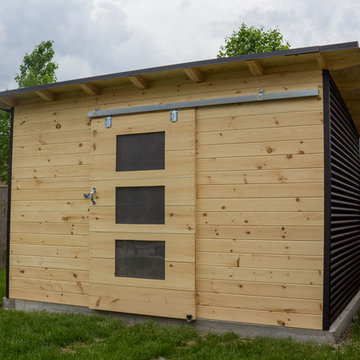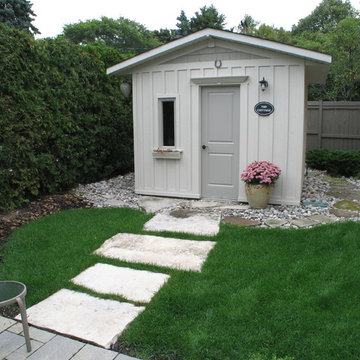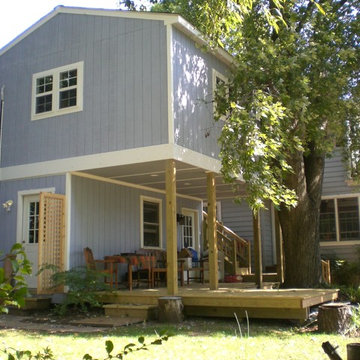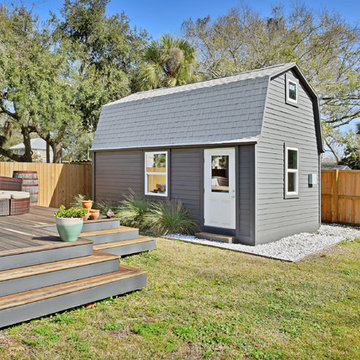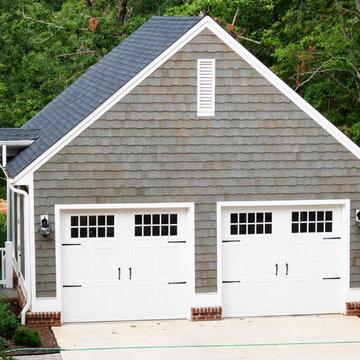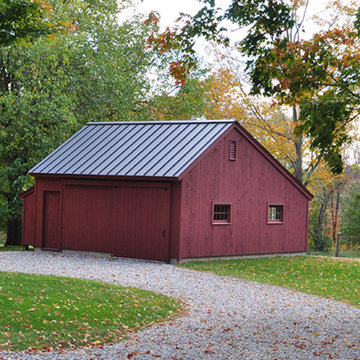絞り込み:
資材コスト
並び替え:今日の人気順
写真 1〜20 枚目(全 121 枚)
1/4
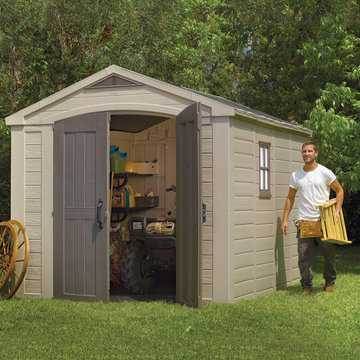
When you need a separate space for tools, garden accessories, and other outdoor items, an outdoor storage shed is a smart investment. Instead of letting these belongings accumulate in untidy piles in your garage, consider the Factor 8'x11' shed from Keter. With 550 cu. ft. of space, it offers all the storage room you need for everything from pitchforks to snow blowers. Made using polypropylene resin construction, this storage building is the perfect solution for organizing your garage and your yard. A resin shed provides sturdy storage that won't warp, rot or crack. Whatever you store in your plastic shed will stay safe from the elements throughout the seasons.
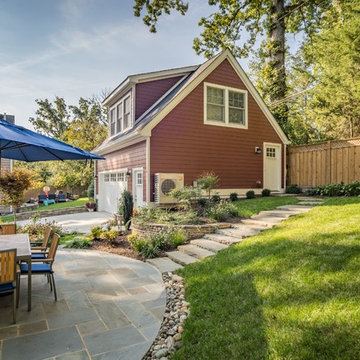
Detached garage and loft
ワシントンD.C.にあるお手頃価格の広いトランジショナルスタイルのおしゃれなガレージ作業場 (2台用) の写真
ワシントンD.C.にあるお手頃価格の広いトランジショナルスタイルのおしゃれなガレージ作業場 (2台用) の写真
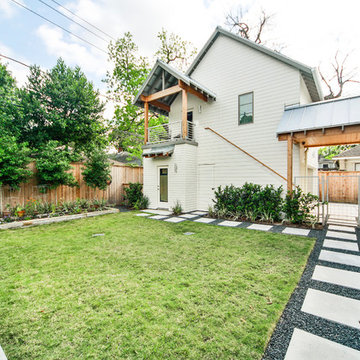
View of the garage apartment, overlooking the backyard and pool.
Photo - FCS Photos
ヒューストンにある高級な中くらいなトランジショナルスタイルのおしゃれなカーポート (2台用) の写真
ヒューストンにある高級な中くらいなトランジショナルスタイルのおしゃれなカーポート (2台用) の写真
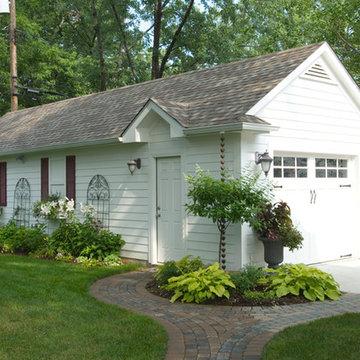
The challenge here was to build a 2-car garage that provides more room for landscaping and lawn on a small city lot. The Garage design allows 2 cars to park inline with space inside for storage, and keeps the garage footprint smaller than a traditional 2 car garage.
Visions in Photography
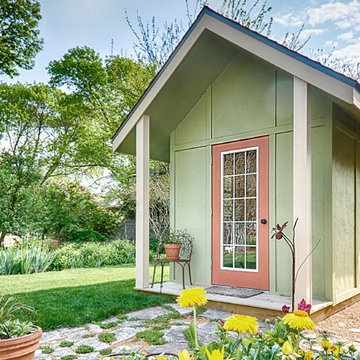
Using vibrant colors on this adorable custom designed garden shed adds functional charm to the backyard.
他の地域にあるトランジショナルスタイルのおしゃれなガーデニング小屋の写真
他の地域にあるトランジショナルスタイルのおしゃれなガーデニング小屋の写真

Hillersdon Avenue is a magnificent article 2 protected house built in 1899.
Our brief was to extend and remodel the house to better suit a modern family and their needs, without destroying the architectural heritage of the property. From the outset our approach was to extend the space within the existing volume rather than extend the property outside its intended boundaries. It was our central aim to make our interventions appear as if they had always been part of the house.
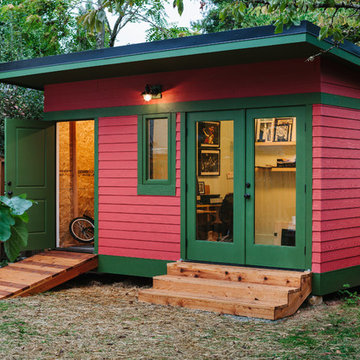
Jason Quigley (www.photojq.com)
ポートランドにあるトランジショナルスタイルのおしゃれなスタジオ・作業場の写真
ポートランドにあるトランジショナルスタイルのおしゃれなスタジオ・作業場の写真
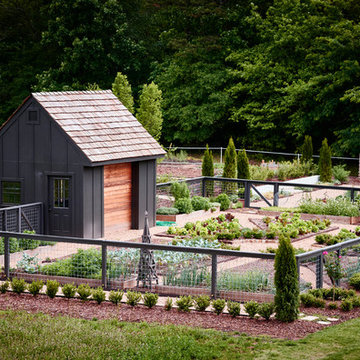
Designer: Stephanie Semmes http://www.houzz.com/pro/stephbsemmes/semmes-interiors
Photographer: Dustin Peck http://www.dustinpeckphoto.com/
http://urbanhomemagazine.com/feature/1590
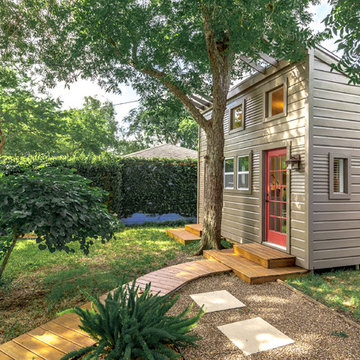
This Art Studio was placed within the tight boundaries of setback lines. It faced North so the main light was captured on the north facing façade. In order to allow the Pecan tree to continue it's growth the exposed outriggers were designed around the branches.
独立型緑色のトランジショナルスタイルのガレージ・小屋の写真
1


