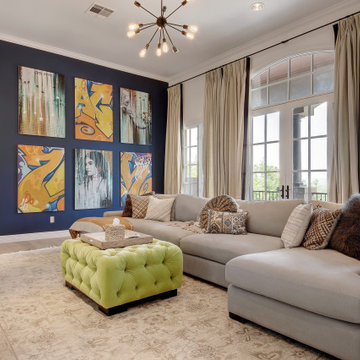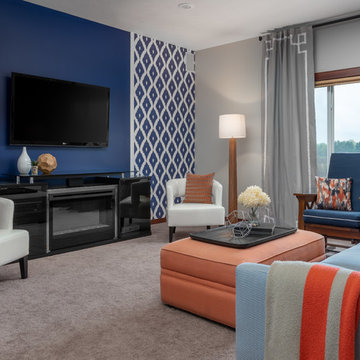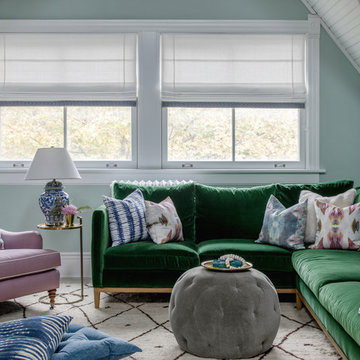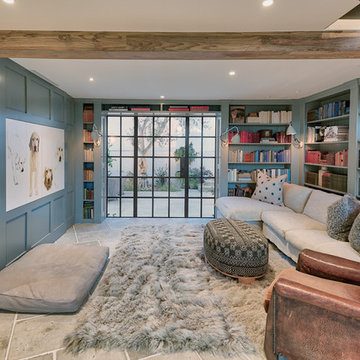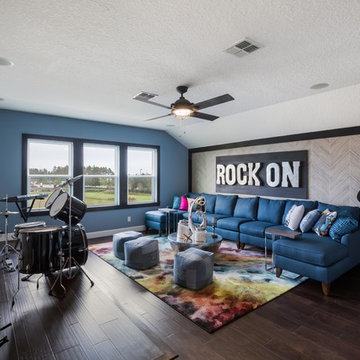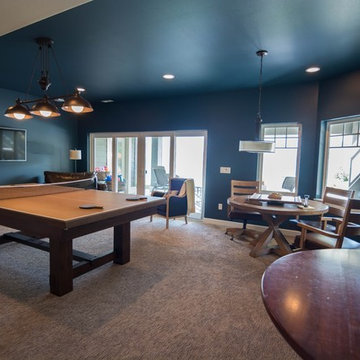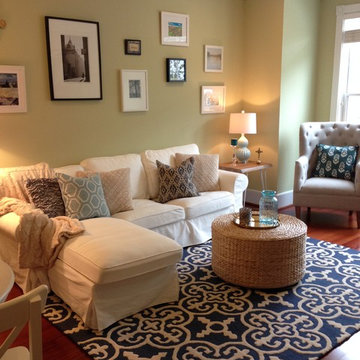トランジショナルスタイルのファミリールーム (青い壁、緑の壁、オレンジの壁) の写真
絞り込み:
資材コスト
並び替え:今日の人気順
写真 1〜20 枚目(全 2,502 枚)
1/5

Francis Amiand
ロンドンにある中くらいなトランジショナルスタイルのおしゃれな独立型ファミリールーム (ライブラリー、青い壁、標準型暖炉、石材の暖炉まわり、無垢フローリング、壁掛け型テレビ、茶色い床) の写真
ロンドンにある中くらいなトランジショナルスタイルのおしゃれな独立型ファミリールーム (ライブラリー、青い壁、標準型暖炉、石材の暖炉まわり、無垢フローリング、壁掛け型テレビ、茶色い床) の写真

ニューヨークにあるトランジショナルスタイルのおしゃれな独立型ファミリールーム (ライブラリー、青い壁、無垢フローリング、標準型暖炉、テレビなし、茶色い床、パネル壁) の写真

Interior Design, Interior Architecture, Custom Millwork Design, Furniture Design, Art Curation, & Landscape Architecture by Chango & Co.
Photography by Ball & Albanese
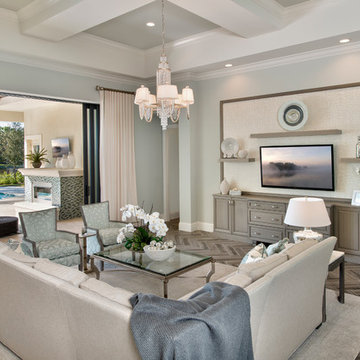
Living Room by Jinx McDonald Interior Designs
タンパにあるトランジショナルスタイルのおしゃれなオープンリビング (壁掛け型テレビ、青い壁) の写真
タンパにあるトランジショナルスタイルのおしゃれなオープンリビング (壁掛け型テレビ、青い壁) の写真
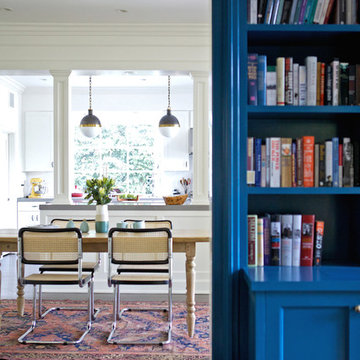
Amy Bartlam
ロサンゼルスにある高級な中くらいなトランジショナルスタイルのおしゃれなファミリールーム (ライブラリー、青い壁、濃色無垢フローリング) の写真
ロサンゼルスにある高級な中くらいなトランジショナルスタイルのおしゃれなファミリールーム (ライブラリー、青い壁、濃色無垢フローリング) の写真
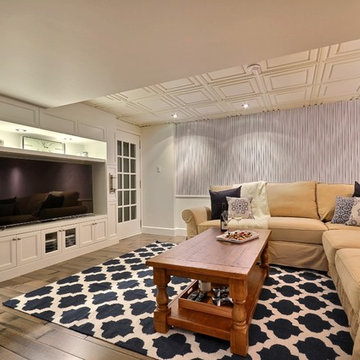
France Larose Photos
モントリオールにあるトランジショナルスタイルのおしゃれなファミリールーム (暖炉なし、青い壁、濃色無垢フローリング、グレーの床) の写真
モントリオールにあるトランジショナルスタイルのおしゃれなファミリールーム (暖炉なし、青い壁、濃色無垢フローリング、グレーの床) の写真

Stephani Buchman Photography
トロントにある中くらいなトランジショナルスタイルのおしゃれなファミリールーム (青い壁、淡色無垢フローリング、暖炉なし、壁掛け型テレビ、アクセントウォール) の写真
トロントにある中くらいなトランジショナルスタイルのおしゃれなファミリールーム (青い壁、淡色無垢フローリング、暖炉なし、壁掛け型テレビ、アクセントウォール) の写真
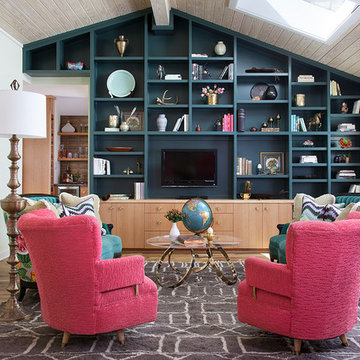
Ryann Ford Photography, LLC
オースティンにあるトランジショナルスタイルのおしゃれなファミリールーム (ライブラリー、青い壁、淡色無垢フローリング、埋込式メディアウォール、ベージュの床) の写真
オースティンにあるトランジショナルスタイルのおしゃれなファミリールーム (ライブラリー、青い壁、淡色無垢フローリング、埋込式メディアウォール、ベージュの床) の写真

Originally located on the back of the home, the gas fireplace was relocated to the current side wall of the Family Room. The portion of the room behind the sofa on the left is a new addition to expand the open plan. Custom built-ins, a light stacked stone on the fireplace and a millwork surround for the TV make the space look classic yet current.

ボイシにある中くらいなトランジショナルスタイルのおしゃれな独立型ファミリールーム (青い壁、暖炉なし、壁掛け型テレビ、無垢フローリング、茶色い床) の写真
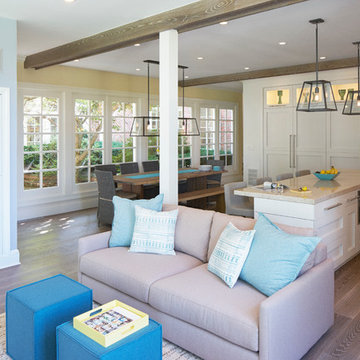
Chris Davis Photography
ニューヨークにある高級な広いトランジショナルスタイルのおしゃれなオープンリビング (青い壁、無垢フローリング、壁掛け型テレビ) の写真
ニューヨークにある高級な広いトランジショナルスタイルのおしゃれなオープンリビング (青い壁、無垢フローリング、壁掛け型テレビ) の写真
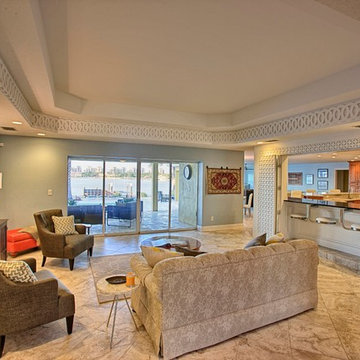
This was a whole house remodel, the owners are more transitional in style, and they had a lot of special requests including the suspended bar seats on the bar, as well as the geometric circles that were custom to their space. The doors, moulding, trim work and bar are all completely custom to their aesthetic interests.
We tore out a lot of walls to make the kitchen and living space a more open floor plan for easier communication,
The hidden bar is to the right of the kitchen, replacing the previous closet pantry that we tore down and replaced with a framed wall, that allowed us to create a hidden bar (hidden from the living room) complete with a tall wine cooler on the end of the island.
Photo Credid: Peter Obetz
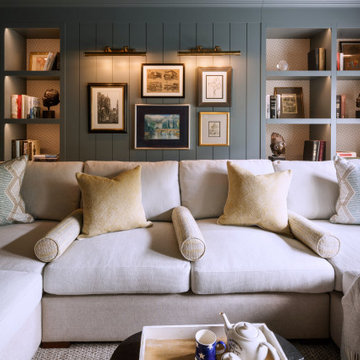
A beautiful home snug in Notting Hill with panelled joinery styled with antiques and books to create a comfortable and warm living atmosphere.
ロンドンにあるトランジショナルスタイルのおしゃれなファミリールーム (緑の壁) の写真
ロンドンにあるトランジショナルスタイルのおしゃれなファミリールーム (緑の壁) の写真
トランジショナルスタイルのファミリールーム (青い壁、緑の壁、オレンジの壁) の写真
1
