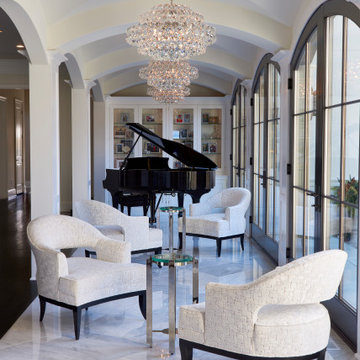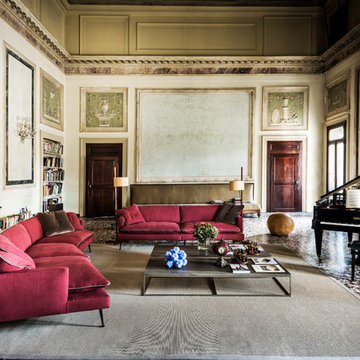トランジショナルスタイルのファミリールーム (ミュージックルーム、テレビなし) の写真
絞り込み:
資材コスト
並び替え:今日の人気順
写真 1〜20 枚目(全 162 枚)
1/4
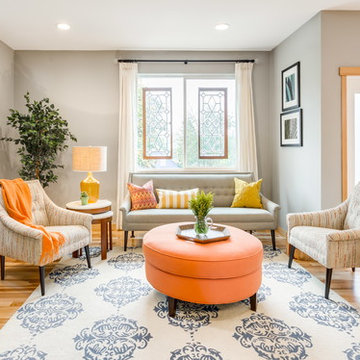
Holland Photography - Cory Holland
シアトルにあるトランジショナルスタイルのおしゃれなオープンリビング (ミュージックルーム、グレーの壁、淡色無垢フローリング、テレビなし、暖炉なし) の写真
シアトルにあるトランジショナルスタイルのおしゃれなオープンリビング (ミュージックルーム、グレーの壁、淡色無垢フローリング、テレビなし、暖炉なし) の写真

シカゴにある中くらいなトランジショナルスタイルのおしゃれなオープンリビング (ミュージックルーム、白い壁、濃色無垢フローリング、標準型暖炉、タイルの暖炉まわり、テレビなし) の写真
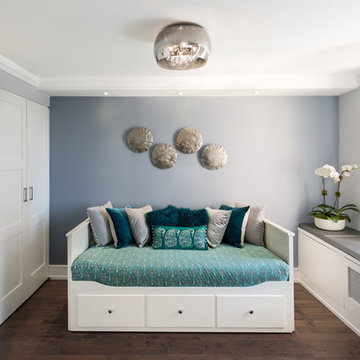
We converted the erstwhile formal dining room in this residence to a multipurpose room. True to its name, it function as an office, guest room, music room, prayer room and an extension of the living room when the pocket doors are open.
The daybed shown here opens into a very comfortable king-sized bed. The builts in along the window hide the unsightly and yellowed out AC, while creating storage and a place to comfortably sit and read a book with a view to enjoy. The custom seat cushions are silver in a faux leather material. with a modern and linear construction.
On the opposite wall, we have designed a desk niche to create a home office. The pocket doors close if privacy is needed.
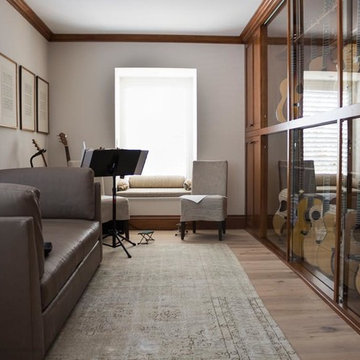
オレンジカウンティにある高級な中くらいなトランジショナルスタイルのおしゃれな独立型ファミリールーム (ミュージックルーム、ベージュの壁、淡色無垢フローリング、暖炉なし、テレビなし、ベージュの床) の写真
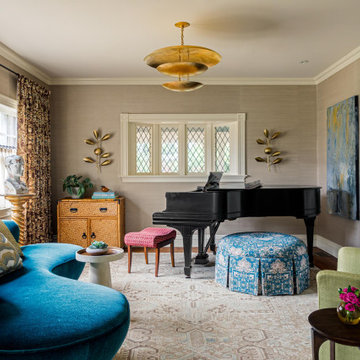
Dane Austin’s Boston interior design studio gave this 1889 Arts and Crafts home a lively, exciting look with bright colors, metal accents, and disparate prints and patterns that create stunning contrast. The enhancements complement the home’s charming, well-preserved original features including lead glass windows and Victorian-era millwork.
---
Project designed by Boston interior design studio Dane Austin Design. They serve Boston, Cambridge, Hingham, Cohasset, Newton, Weston, Lexington, Concord, Dover, Andover, Gloucester, as well as surrounding areas.
For more about Dane Austin Design, click here: https://daneaustindesign.com/
To learn more about this project, click here:
https://daneaustindesign.com/arts-and-crafts-home

ニューヨークにある巨大なトランジショナルスタイルのおしゃれな独立型ファミリールーム (ミュージックルーム、グレーの壁、無垢フローリング、標準型暖炉、タイルの暖炉まわり、テレビなし、茶色い床) の写真

In this project we transformed a traditional style house into a modern, funky, and colorful home. By using different colors and patterns, mixing textures, and using unique design elements, these spaces portray a fun family lifestyle.
Photo Credit: Bob Fortner
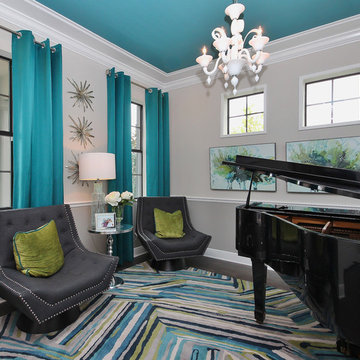
This living area was transformed into a show-stopping piano room, for a modern-minded family. The sleek lacquer black of the piano is a perfect contrast to the bright turquoise, chartreuse and white of the artwork, fabrics, lighting and area rug.
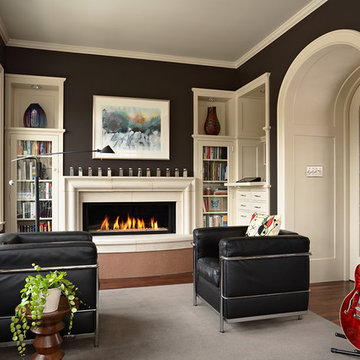
Architecture & Interior Design: David Heide Design Studio -- Photos: Susan Gilmore
ミネアポリスにある中くらいなトランジショナルスタイルのおしゃれな独立型ファミリールーム (ミュージックルーム、濃色無垢フローリング、標準型暖炉、石材の暖炉まわり、テレビなし、黒い壁、茶色い床) の写真
ミネアポリスにある中くらいなトランジショナルスタイルのおしゃれな独立型ファミリールーム (ミュージックルーム、濃色無垢フローリング、標準型暖炉、石材の暖炉まわり、テレビなし、黒い壁、茶色い床) の写真
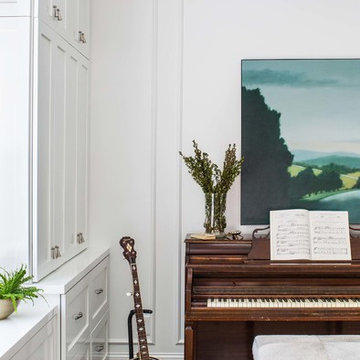
Jeff Herr
アトランタにあるお手頃価格の中くらいなトランジショナルスタイルのおしゃれな独立型ファミリールーム (ミュージックルーム、白い壁、濃色無垢フローリング、テレビなし) の写真
アトランタにあるお手頃価格の中くらいなトランジショナルスタイルのおしゃれな独立型ファミリールーム (ミュージックルーム、白い壁、濃色無垢フローリング、テレビなし) の写真
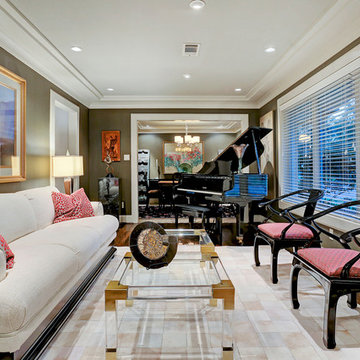
Formal Living area is striking with ebonized hardwood floors, wall of fixed glass, black olive walls and unique Deco-inspired triple tier ceiling detail.
Photo ByTK Images
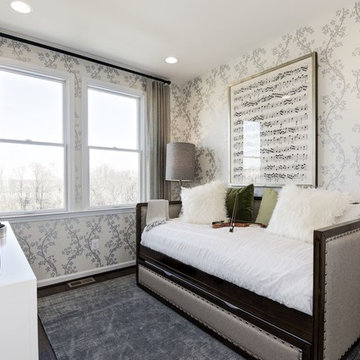
ワシントンD.C.にあるお手頃価格の中くらいなトランジショナルスタイルのおしゃれな独立型ファミリールーム (ミュージックルーム、ベージュの壁、濃色無垢フローリング、暖炉なし、テレビなし、茶色い床) の写真

デンバーにあるトランジショナルスタイルのおしゃれな独立型ファミリールーム (ミュージックルーム、青い壁、無垢フローリング、標準型暖炉、テレビなし、茶色い床、三角天井、パネル壁) の写真
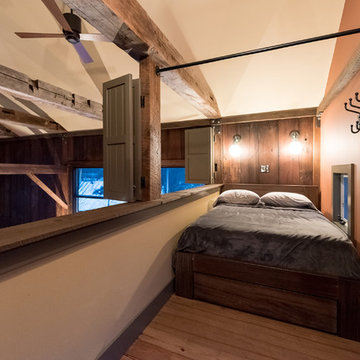
The interior of the barn has space for eating, sitting, playing pool, and playing piano. A ladder leads to a sleeping loft.
ニューヨークにある高級な中くらいなトランジショナルスタイルのおしゃれなロフトリビング (ミュージックルーム、オレンジの壁、無垢フローリング、暖炉なし、テレビなし、茶色い床) の写真
ニューヨークにある高級な中くらいなトランジショナルスタイルのおしゃれなロフトリビング (ミュージックルーム、オレンジの壁、無垢フローリング、暖炉なし、テレビなし、茶色い床) の写真
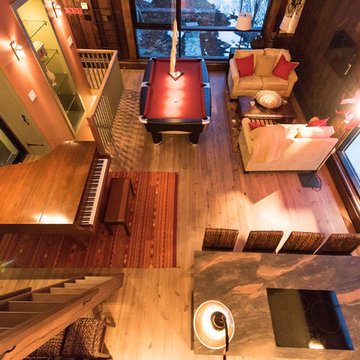
The interior of the barn has space for eating, sitting, playing pool, and playing piano. A ladder leads to a sleeping loft.
ニューヨークにある高級な中くらいなトランジショナルスタイルのおしゃれなロフトリビング (ミュージックルーム、オレンジの壁、無垢フローリング、暖炉なし、テレビなし、茶色い床) の写真
ニューヨークにある高級な中くらいなトランジショナルスタイルのおしゃれなロフトリビング (ミュージックルーム、オレンジの壁、無垢フローリング、暖炉なし、テレビなし、茶色い床) の写真
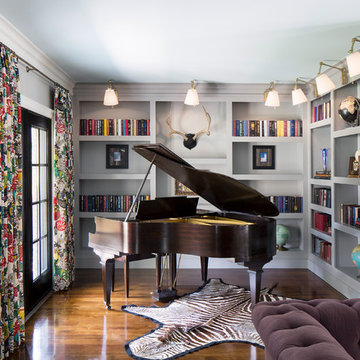
チャールストンにある中くらいなトランジショナルスタイルのおしゃれな独立型ファミリールーム (ミュージックルーム、グレーの壁、無垢フローリング、暖炉なし、テレビなし、茶色い床) の写真
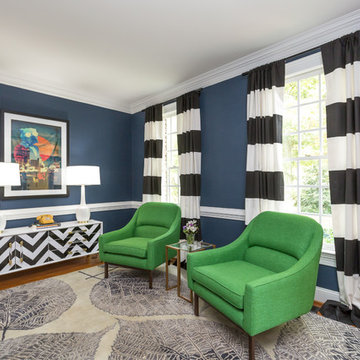
In this project we transformed a traditional style house into a modern, funky, and colorful home. By using different colors and patterns, mixing textures, and using unique design elements, these spaces portray a fun family lifestyle.
Photo Credit: Bob Fortner
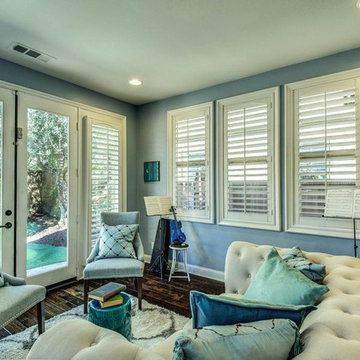
オレンジカウンティにある中くらいなトランジショナルスタイルのおしゃれな独立型ファミリールーム (ミュージックルーム、青い壁、濃色無垢フローリング、暖炉なし、テレビなし、茶色い床) の写真
トランジショナルスタイルのファミリールーム (ミュージックルーム、テレビなし) の写真
1
