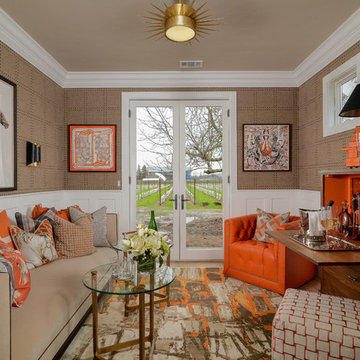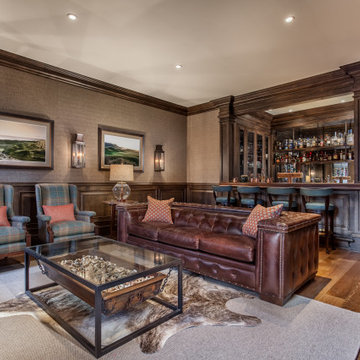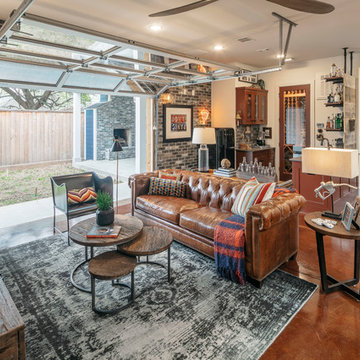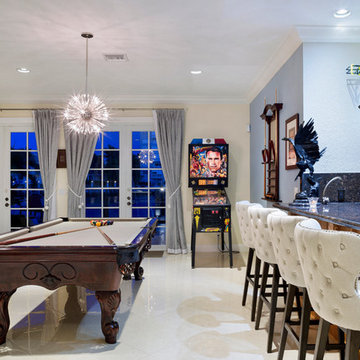トランジショナルスタイルのファミリールーム (ホームバー、茶色い壁、マルチカラーの壁) の写真
絞り込み:
資材コスト
並び替え:今日の人気順
写真 1〜20 枚目(全 49 枚)
1/5
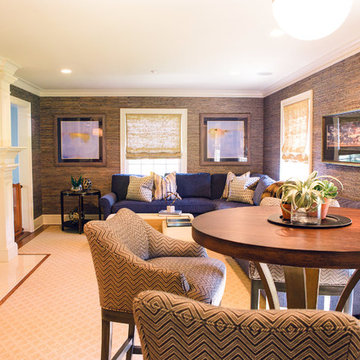
Cristina Coco
ニューヨークにある高級な中くらいなトランジショナルスタイルのおしゃれなオープンリビング (ホームバー、マルチカラーの壁、標準型暖炉、石材の暖炉まわり、埋込式メディアウォール) の写真
ニューヨークにある高級な中くらいなトランジショナルスタイルのおしゃれなオープンリビング (ホームバー、マルチカラーの壁、標準型暖炉、石材の暖炉まわり、埋込式メディアウォール) の写真

Mahjong Game Room with Wet Bar
ヒューストンにあるラグジュアリーな中くらいなトランジショナルスタイルのおしゃれなファミリールーム (カーペット敷き、マルチカラーの床、ホームバー、マルチカラーの壁、赤いカーテン) の写真
ヒューストンにあるラグジュアリーな中くらいなトランジショナルスタイルのおしゃれなファミリールーム (カーペット敷き、マルチカラーの床、ホームバー、マルチカラーの壁、赤いカーテン) の写真
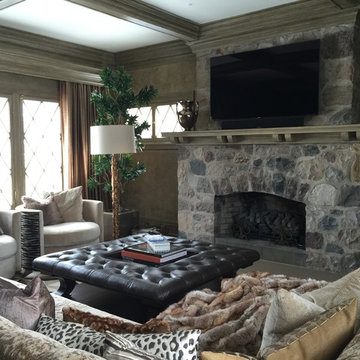
Family room has faux finished walls and trim, custom coffered ceiling with crown molding and trim.
ニューヨークにあるラグジュアリーな巨大なトランジショナルスタイルのおしゃれな独立型ファミリールーム (ホームバー、マルチカラーの壁、標準型暖炉、石材の暖炉まわり、壁掛け型テレビ) の写真
ニューヨークにあるラグジュアリーな巨大なトランジショナルスタイルのおしゃれな独立型ファミリールーム (ホームバー、マルチカラーの壁、標準型暖炉、石材の暖炉まわり、壁掛け型テレビ) の写真
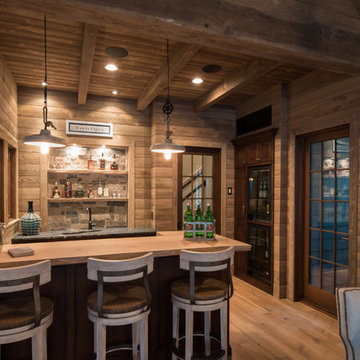
ミネアポリスにある中くらいなトランジショナルスタイルのおしゃれな独立型ファミリールーム (ホームバー、茶色い壁、無垢フローリング、標準型暖炉、石材の暖炉まわり、壁掛け型テレビ、茶色い床) の写真
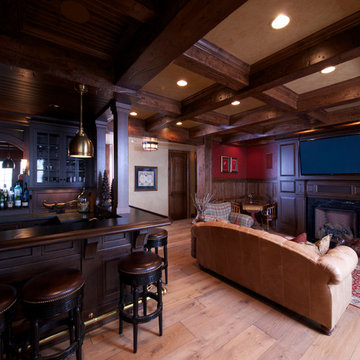
他の地域にある高級な広いトランジショナルスタイルのおしゃれな独立型ファミリールーム (ホームバー、茶色い壁、淡色無垢フローリング、標準型暖炉、木材の暖炉まわり、壁掛け型テレビ) の写真

Partition to entry was removed for an open floor plan. Bar length was extended. 2 support beams concealed by being built into the design plan. Theatre Room entry was relocated to opposite side of room to maximize seating. Gym entry area was opened up to provide better flow and maximize floor plan. Bathroom was updated as well to complement other areas.
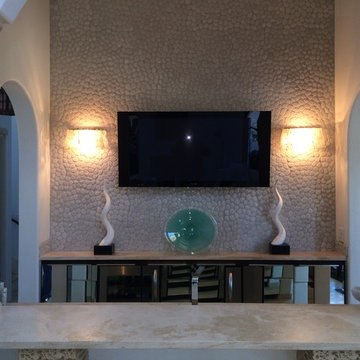
Television mounted on tile wall.
オクラホマシティにあるトランジショナルスタイルのおしゃれなファミリールーム (ホームバー、茶色い壁、埋込式メディアウォール) の写真
オクラホマシティにあるトランジショナルスタイルのおしゃれなファミリールーム (ホームバー、茶色い壁、埋込式メディアウォール) の写真
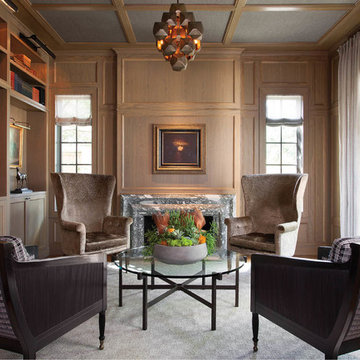
Photo: Ryann Ford Photography
オースティンにあるトランジショナルスタイルのおしゃれなファミリールーム (ホームバー、茶色い壁、標準型暖炉、石材の暖炉まわり) の写真
オースティンにあるトランジショナルスタイルのおしゃれなファミリールーム (ホームバー、茶色い壁、標準型暖炉、石材の暖炉まわり) の写真
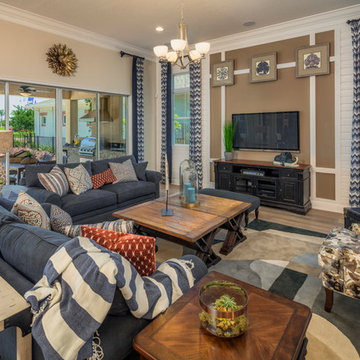
Jeremy Flowers Photography
オーランドにある高級な広いトランジショナルスタイルのおしゃれなオープンリビング (マルチカラーの壁、無垢フローリング、暖炉なし、壁掛け型テレビ、茶色い床、ホームバー) の写真
オーランドにある高級な広いトランジショナルスタイルのおしゃれなオープンリビング (マルチカラーの壁、無垢フローリング、暖炉なし、壁掛け型テレビ、茶色い床、ホームバー) の写真
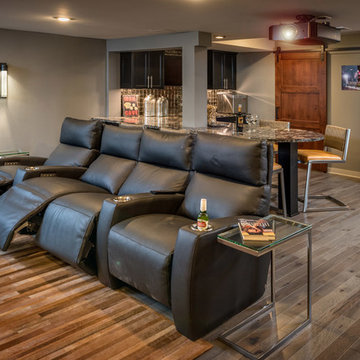
Rick Lee Photography
他の地域にある高級な中くらいなトランジショナルスタイルのおしゃれなオープンリビング (ホームバー、茶色い壁、淡色無垢フローリング、埋込式メディアウォール、茶色い床) の写真
他の地域にある高級な中くらいなトランジショナルスタイルのおしゃれなオープンリビング (ホームバー、茶色い壁、淡色無垢フローリング、埋込式メディアウォール、茶色い床) の写真
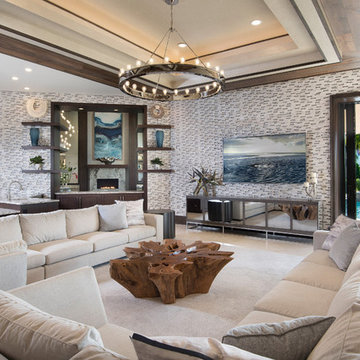
Open floor plan for a seamless transition from indoor to outdoor living. This spacious family room is complete with its own custom wet-bar, perfect for entertaining.
Custom driftwood wall treatment by: Jeremy Jones Fine Finishes.
Driftwood wall is painted in pearl white with silver undercoat. Ceiling detail features an iridescent pearl mica wallpaper.
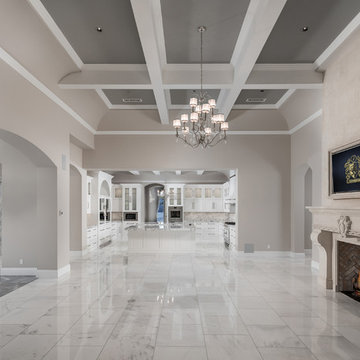
World Renowned Architecture Firm Fratantoni Design created this beautiful home! They design home plans for families all over the world in any size and style. They also have in-house Interior Designer Firm Fratantoni Interior Designers and world class Luxury Home Building Firm Fratantoni Luxury Estates! Hire one or all three companies to design and build and or remodel your home!
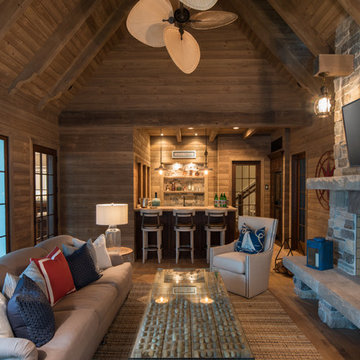
ミネアポリスにある中くらいなトランジショナルスタイルのおしゃれな独立型ファミリールーム (ホームバー、茶色い壁、無垢フローリング、標準型暖炉、石材の暖炉まわり、壁掛け型テレビ、茶色い床) の写真
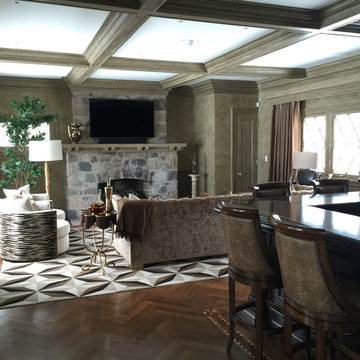
Home bar and family room with coffered ceiling, stone fireplace, decorative wood inlay on herringbone patterned floor and decorative wood in-lay on bar surface. Faux finished walls and trim
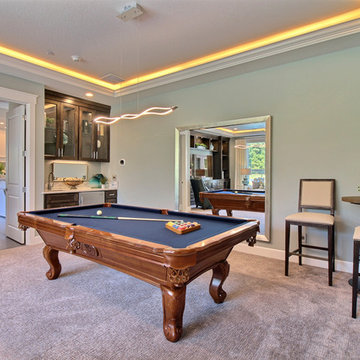
ポートランドにある高級な巨大なトランジショナルスタイルのおしゃれな独立型ファミリールーム (ホームバー、マルチカラーの壁、カーペット敷き、埋込式メディアウォール、ベージュの床) の写真
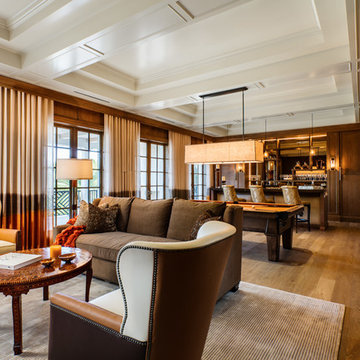
Sargent Photography
マイアミにある広いトランジショナルスタイルのおしゃれな独立型ファミリールーム (ホームバー、茶色い壁、無垢フローリング、暖炉なし、テレビなし) の写真
マイアミにある広いトランジショナルスタイルのおしゃれな独立型ファミリールーム (ホームバー、茶色い壁、無垢フローリング、暖炉なし、テレビなし) の写真
トランジショナルスタイルのファミリールーム (ホームバー、茶色い壁、マルチカラーの壁) の写真
1
