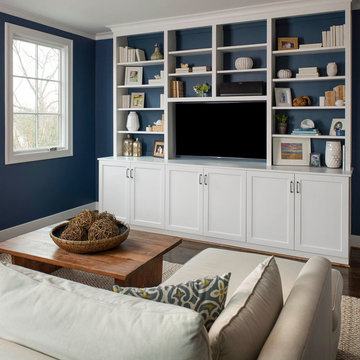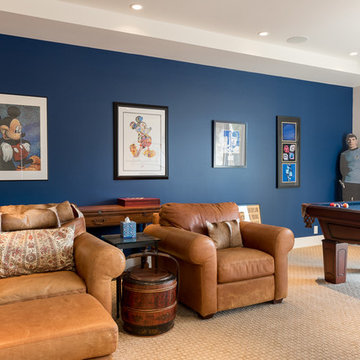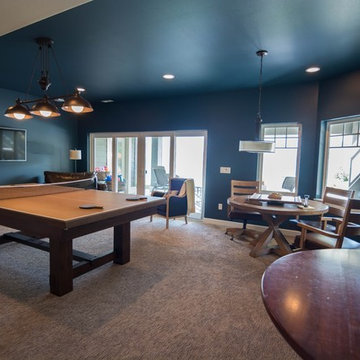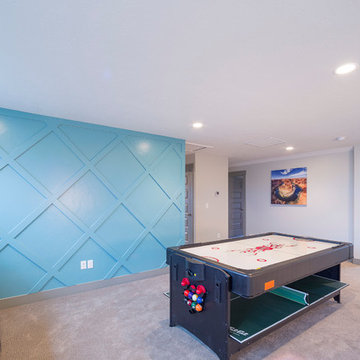トランジショナルスタイルのファミリールーム (ゲームルーム、青い壁、オレンジの壁) の写真
絞り込み:
資材コスト
並び替え:今日の人気順
写真 1〜20 枚目(全 123 枚)
1/5

Having successfully designed the then bachelor’s penthouse residence at the Waldorf Astoria, Kadlec Architecture + Design was retained to combine 2 units into a full floor residence in the historic Palmolive building in Chicago. The couple was recently married and have five older kids between them all in their 20s. She has 2 girls and he has 3 boys (Think Brady bunch). Nate Berkus and Associates was the interior design firm, who is based in Chicago as well, so it was a fun collaborative process.
Details:
-Brass inlay in natural oak herringbone floors running the length of the hallway, which joins in the rotunda.
-Bronze metal and glass doors bring natural light into the interior of the residence and main hallway as well as highlight dramatic city and lake views.
-Billiards room is paneled in walnut with navy suede walls. The bar countertop is zinc.
-Kitchen is black lacquered with grass cloth walls and has two inset vintage brass vitrines.
-High gloss lacquered office
-Lots of vintage/antique lighting from Paris flea market (dining room fixture, over-scaled sconces in entry)
-World class art collection
Photography: Tony Soluri, Interior Design: Nate Berkus Interiors and Sasha Adler Design
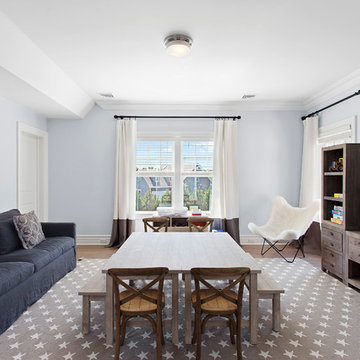
ニューヨークにある高級な中くらいなトランジショナルスタイルのおしゃれな独立型ファミリールーム (ゲームルーム、青い壁、無垢フローリング、埋込式メディアウォール、ベージュの床) の写真

Architecture, Interior Design, Custom Furniture Design, & Art Curation by Chango & Co.
Photography by Raquel Langworthy
See the feature in Domino Magazine

The window treatment frame the beautiful views and the custom millwork adds interest and architectural details to what would have been an otherwise plain high ceiling family room.
Andrew Pitzer
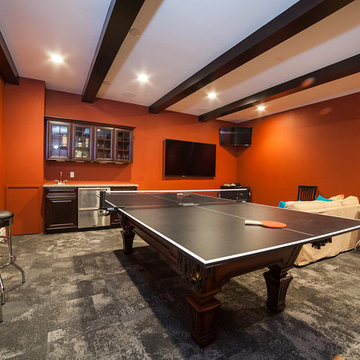
サンディエゴにある中くらいなトランジショナルスタイルのおしゃれな独立型ファミリールーム (ゲームルーム、オレンジの壁、カーペット敷き、暖炉なし、壁掛け型テレビ) の写真
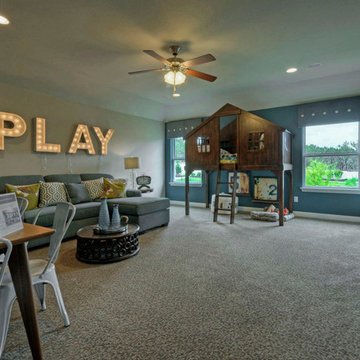
Family room with blue accent wall and Tree House
オースティンにあるお手頃価格の広いトランジショナルスタイルのおしゃれなオープンリビング (ゲームルーム、青い壁、カーペット敷き、暖炉なし、壁掛け型テレビ) の写真
オースティンにあるお手頃価格の広いトランジショナルスタイルのおしゃれなオープンリビング (ゲームルーム、青い壁、カーペット敷き、暖炉なし、壁掛け型テレビ) の写真
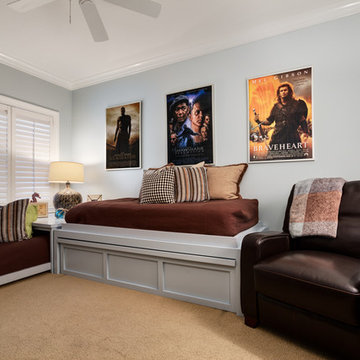
Nick Zimmerman Photography
マイアミにある中くらいなトランジショナルスタイルのおしゃれなオープンリビング (ゲームルーム、青い壁、カーペット敷き、据え置き型テレビ) の写真
マイアミにある中くらいなトランジショナルスタイルのおしゃれなオープンリビング (ゲームルーム、青い壁、カーペット敷き、据え置き型テレビ) の写真
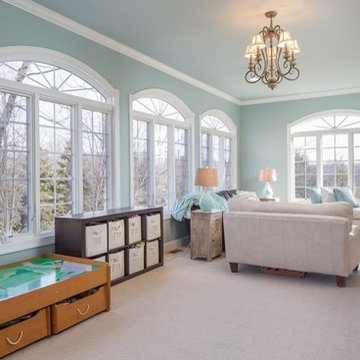
Painting this room blue and getting rid of the metal blinds brought this space to life. it was the perfect kids hangout, with a place for the little ones to play and the older son to watch TV. Photo Credit: Debi Pinelli

This moody game room boats a massive bar with dark blue walls, blue/grey backsplash tile, open shelving, dark walnut cabinetry, gold hardware and appliances, a built in mini fridge, frame tv, and its own bar counter with gold pendant lighting and leather stools. As well as a dark wood/blue felt pool table and drop down projector.

Designers: Kim Collins & Alina Dolan
Photographer: Lori Hamilton
マイアミにあるトランジショナルスタイルのおしゃれなファミリールーム (ゲームルーム、青い壁、無垢フローリング、標準型暖炉、石材の暖炉まわり、茶色い床) の写真
マイアミにあるトランジショナルスタイルのおしゃれなファミリールーム (ゲームルーム、青い壁、無垢フローリング、標準型暖炉、石材の暖炉まわり、茶色い床) の写真
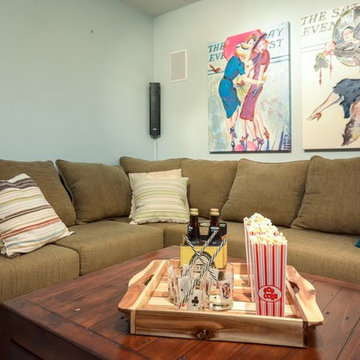
バンクーバーにある高級な中くらいなトランジショナルスタイルのおしゃれな独立型ファミリールーム (ゲームルーム、青い壁、濃色無垢フローリング、暖炉なし、据え置き型テレビ、茶色い床) の写真
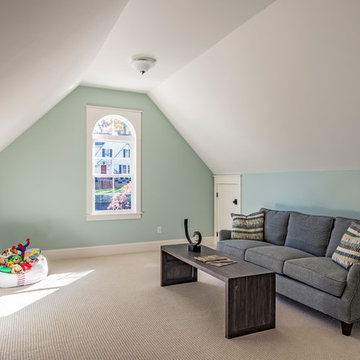
Jay Sinclair
ローリーにある小さなトランジショナルスタイルのおしゃれな独立型ファミリールーム (青い壁、カーペット敷き、暖炉なし、ゲームルーム、テレビなし) の写真
ローリーにある小さなトランジショナルスタイルのおしゃれな独立型ファミリールーム (青い壁、カーペット敷き、暖炉なし、ゲームルーム、テレビなし) の写真

This living room addition is open to the renovated kitchen and has generous-sized sliding doors leading to a new flagstone patio. The gas fireplace has a honed black granite surround and painted wood mantel. The ceiling is painted v-groove planking. A window seat with storage runs along the rear wall.
Photo - Jeffrey Totaro
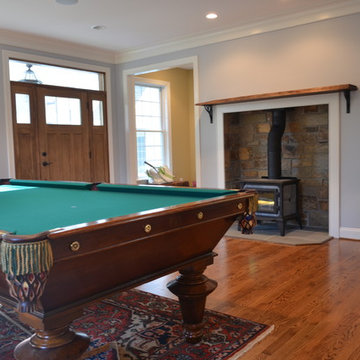
Holley Pokora
フィラデルフィアにある広いトランジショナルスタイルのおしゃれなオープンリビング (ゲームルーム、青い壁、無垢フローリング、テレビなし、薪ストーブ、茶色い床) の写真
フィラデルフィアにある広いトランジショナルスタイルのおしゃれなオープンリビング (ゲームルーム、青い壁、無垢フローリング、テレビなし、薪ストーブ、茶色い床) の写真
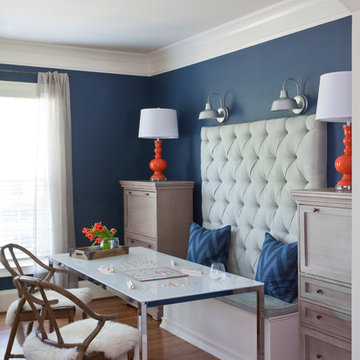
Christina Wedge
アトランタにあるお手頃価格の中くらいなトランジショナルスタイルのおしゃれな独立型ファミリールーム (ゲームルーム、青い壁、無垢フローリング、標準型暖炉、壁掛け型テレビ) の写真
アトランタにあるお手頃価格の中くらいなトランジショナルスタイルのおしゃれな独立型ファミリールーム (ゲームルーム、青い壁、無垢フローリング、標準型暖炉、壁掛け型テレビ) の写真
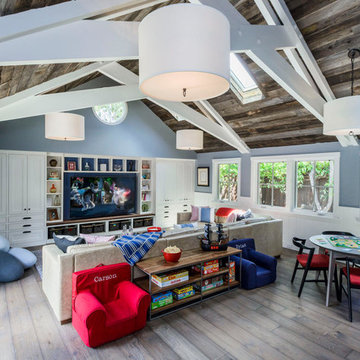
Dennis Mayer Photography
サンフランシスコにあるラグジュアリーな広いトランジショナルスタイルのおしゃれなオープンリビング (ゲームルーム、青い壁、濃色無垢フローリング、暖炉なし、埋込式メディアウォール) の写真
サンフランシスコにあるラグジュアリーな広いトランジショナルスタイルのおしゃれなオープンリビング (ゲームルーム、青い壁、濃色無垢フローリング、暖炉なし、埋込式メディアウォール) の写真
トランジショナルスタイルのファミリールーム (ゲームルーム、青い壁、オレンジの壁) の写真
1
