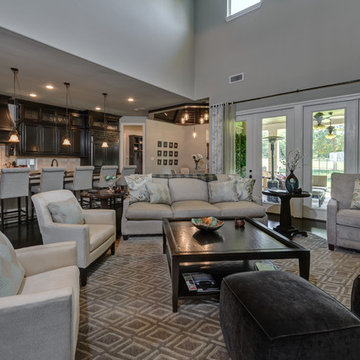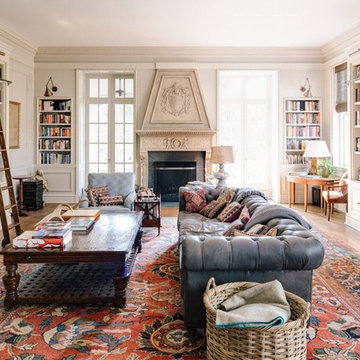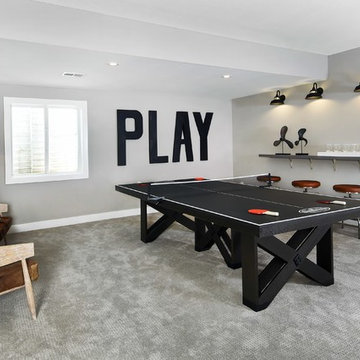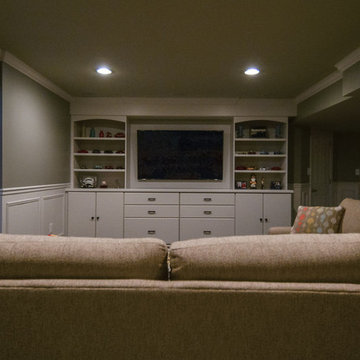巨大なトランジショナルスタイルのファミリールーム (グレーの壁) の写真
絞り込み:
資材コスト
並び替え:今日の人気順
写真 1〜20 枚目(全 327 枚)
1/4

Great Room. The Sater Design Collection's luxury, French Country home plan "Belcourt" (Plan #6583). http://saterdesign.com/product/bel-court/

ダラスにある巨大なトランジショナルスタイルのおしゃれなオープンリビング (グレーの壁、濃色無垢フローリング、標準型暖炉、タイルの暖炉まわり、壁掛け型テレビ、茶色い床) の写真

A full renovation of a dated but expansive family home, including bespoke staircase repositioning, entertainment living and bar, updated pool and spa facilities and surroundings and a repositioning and execution of a new sunken dining room to accommodate a formal sitting room.

ヒューストンにあるラグジュアリーな巨大なトランジショナルスタイルのおしゃれなオープンリビング (ゲームルーム、グレーの壁、コンクリートの床、テレビなし、茶色い床) の写真

巨大なトランジショナルスタイルのおしゃれなオープンリビング (グレーの壁、無垢フローリング、横長型暖炉、木材の暖炉まわり、埋込式メディアウォール、茶色い床) の写真

Dawn Smith Photography
シンシナティにある巨大なトランジショナルスタイルのおしゃれなオープンリビング (ホームバー、グレーの壁、磁器タイルの床、暖炉なし、壁掛け型テレビ、茶色い床) の写真
シンシナティにある巨大なトランジショナルスタイルのおしゃれなオープンリビング (ホームバー、グレーの壁、磁器タイルの床、暖炉なし、壁掛け型テレビ、茶色い床) の写真
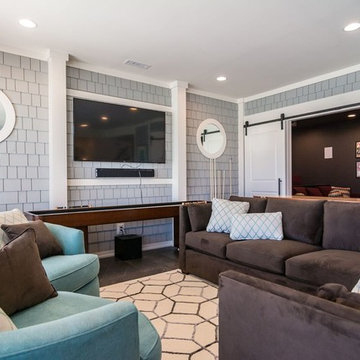
他の地域にあるラグジュアリーな巨大なトランジショナルスタイルのおしゃれなオープンリビング (ゲームルーム、グレーの壁、セラミックタイルの床、暖炉なし、壁掛け型テレビ、ベージュの床) の写真

Picture Perfect House
シカゴにある巨大なトランジショナルスタイルのおしゃれなオープンリビング (グレーの壁、淡色無垢フローリング、レンガの暖炉まわり、据え置き型テレビ、グレーの床) の写真
シカゴにある巨大なトランジショナルスタイルのおしゃれなオープンリビング (グレーの壁、淡色無垢フローリング、レンガの暖炉まわり、据え置き型テレビ、グレーの床) の写真

Paint by Sherwin Williams - https://goo.gl/nb9e74
Body - Anew Grey - SW7030 - https://goo.gl/rfBJBn
Trim - Dover White - SW6385 - https://goo.gl/2x84RY
Fireplace by Pro Electric Fireplace - https://goo.gl/dWX48i
Fireplace Surround by Eldorado Stone - https://goo.gl/q1ZB2z
Vantage30 in White Elm - https://goo.gl/T6i22G
Hearthstone by Stone NW Inc - Polished Pioneer Sandstone - https://goo.gl/hu0luL
Flooring by Macadam Floor + Design - https://goo.gl/r5rCto
Metropolitan Floor's Wild Thing Maple in Hearth Stone - https://goo.gl/DuC9G8
Windows by Milgard Window + Door - https://goo.gl/fYU68l
Style Line Series - https://goo.gl/ISdDZL
Supplied by TroyCo - https://goo.gl/wihgo9
Lighting by Destination Lighting - https://goo.gl/mA8XYX
Golden Lighting - Modern Chandelier - https://goo.gl/qE8RUD
Kichler Lighting - Modern Pendants - https://goo.gl/RcOqsa
Interior Design by Creative Interiors & Design - https://goo.gl/zsZtj6
Partially Furnished by Uttermost Lighting & Furniture - https://goo.gl/46Fi0h
All Root Company - https://goo.gl/4oTWJS
Built by Cascade West Development Inc
Cascade West Facebook: https://goo.gl/MCD2U1
Cascade West Website: https://goo.gl/XHm7Un
Photography by ExposioHDR - Portland, Or
Exposio Facebook: https://goo.gl/SpSvyo
Exposio Website: https://goo.gl/Cbm8Ya
Original Plans by Alan Mascord Design Associates - https://goo.gl/Fg3nFk
Plan 2476 - The Thatcher - https://goo.gl/5o0vyw

ニューヨークにある巨大なトランジショナルスタイルのおしゃれな独立型ファミリールーム (ミュージックルーム、グレーの壁、無垢フローリング、標準型暖炉、タイルの暖炉まわり、テレビなし、茶色い床) の写真
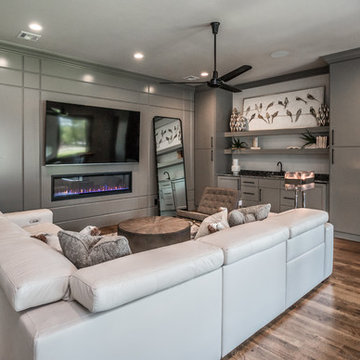
• CUSTOM CABINETRY WITH ICE MAKER AND WINE COOLER
• GRANITE COUNTERTOPS
• MEDIA SYSTEM WITH TELEVISION AND SURROUND SOUND
他の地域にある巨大なトランジショナルスタイルのおしゃれな独立型ファミリールーム (グレーの壁、無垢フローリング、横長型暖炉、木材の暖炉まわり、壁掛け型テレビ、茶色い床) の写真
他の地域にある巨大なトランジショナルスタイルのおしゃれな独立型ファミリールーム (グレーの壁、無垢フローリング、横長型暖炉、木材の暖炉まわり、壁掛け型テレビ、茶色い床) の写真
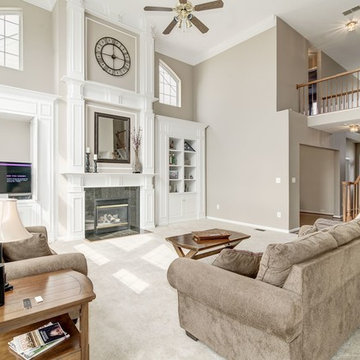
The gray-taupe paint color perfectly compliments the fabric of the seating and shows off the architectural details of the stunning built in cabinets. By painting the back wall of the open bookshelves, these are given depth and interest. The granite fireplace surround is a stunning addition to the built in mantel.
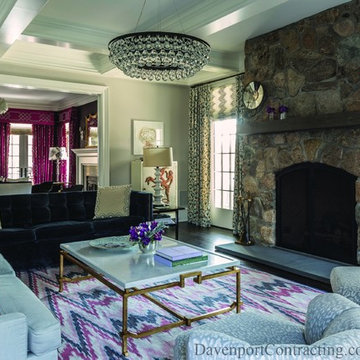
Davenport Contracting renovated this 6355 square foot shoreline colonial in a private association in Old Greenwich CT (with 5 bedrooms and 7 baths). The home has water views of Long Island Sound from an outdoor covered flagstone patio with fireplace.
The family room featured in this photo sports the uniquely contemporary, fresh, & clean redesign reflected throughout the house.
The home has 5 Fireplaces (such as stone fireplace in the family room ) , large generous rooms, and formal details like the coffered ceilings and french doors pictured here.
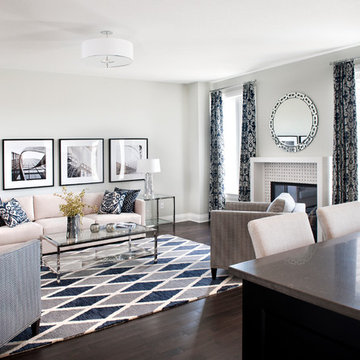
Westport model home great room in Poole Creek.
Photo by Marc Fowler of Metropolis Studios.
オタワにある高級な巨大なトランジショナルスタイルのおしゃれなオープンリビング (グレーの壁、濃色無垢フローリング、標準型暖炉、タイルの暖炉まわり) の写真
オタワにある高級な巨大なトランジショナルスタイルのおしゃれなオープンリビング (グレーの壁、濃色無垢フローリング、標準型暖炉、タイルの暖炉まわり) の写真
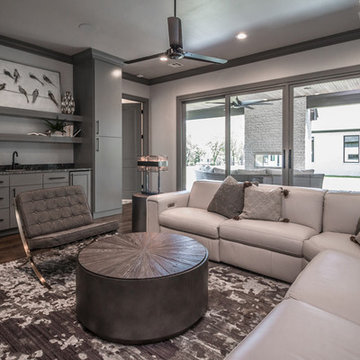
• CUSTOM CABINETRY WITH ICE MAKER AND WINE COOLER
• GRANITE COUNTERTOPS
• MEDIA SYSTEM WITH TELEVISION AND SURROUND SOUND
他の地域にある巨大なトランジショナルスタイルのおしゃれな独立型ファミリールーム (グレーの壁、無垢フローリング、横長型暖炉、木材の暖炉まわり、壁掛け型テレビ、茶色い床) の写真
他の地域にある巨大なトランジショナルスタイルのおしゃれな独立型ファミリールーム (グレーの壁、無垢フローリング、横長型暖炉、木材の暖炉まわり、壁掛け型テレビ、茶色い床) の写真
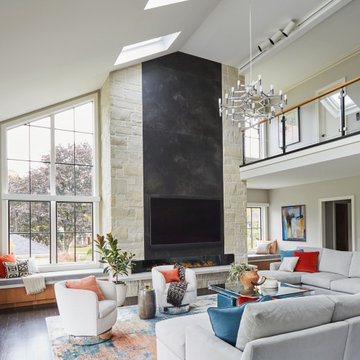
A two story family room with an overlooking balcony is anchored by a grand fireplace facade and contemporary chrome chandelier from Lightology. Stonework from floor to ceiling flanking a large format porcelain slabs that have a slight "rolled steel" texture to them creates a striking focal point. Swivel chairs, a spacious sectional provide and built-in window seats provide ample seating for a big family. Design by Two Hands Interiors. View more of this home on our website.
巨大なトランジショナルスタイルのファミリールーム (グレーの壁) の写真
1
