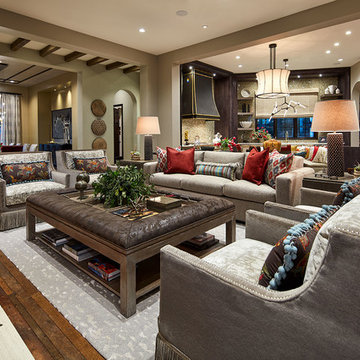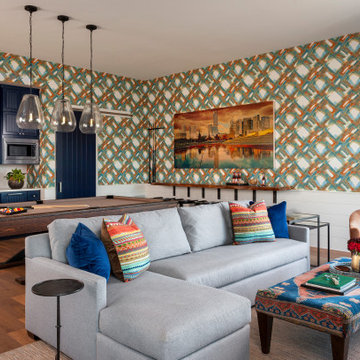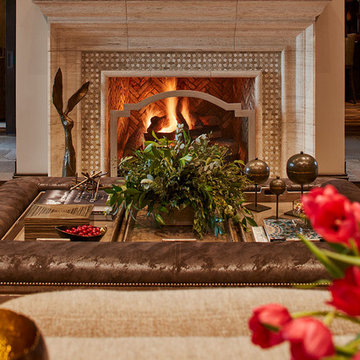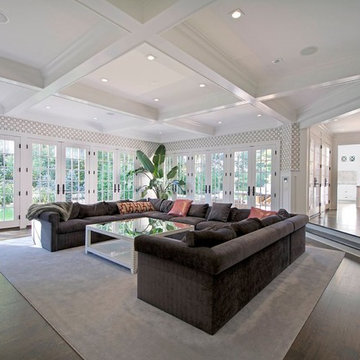巨大なトランジショナルスタイルのファミリールーム (茶色い床、マルチカラーの壁) の写真
絞り込み:
資材コスト
並び替え:今日の人気順
写真 1〜4 枚目(全 4 枚)
1/5

A custom cocktail-ottoman is the centerpiece of this intimate conversation area in the open plan family room. Upholstered in leather and trimmed with nail heads, it brings a hint of cattle country to this sophisticated setting. But there are so many details that make this space special. Notice the fringed skirts and nailheads on the arm chairs and their lumbar pillows bordered in pom pons. Plus, the custom rug is a subtle reference to a spotted animal skin.
Photo by Brian Gassel

A fun and colorful upstairs media room.
オースティンにある巨大なトランジショナルスタイルのおしゃれなオープンリビング (ゲームルーム、マルチカラーの壁、壁掛け型テレビ、茶色い床、壁紙) の写真
オースティンにある巨大なトランジショナルスタイルのおしゃれなオープンリビング (ゲームルーム、マルチカラーの壁、壁掛け型テレビ、茶色い床、壁紙) の写真

To create a one-of-a-kind fireplace in the open plan family room, I chose a mosaic border of glass and travertine tiles surrounded by a wider border of vein-cut, travertine. I finished the interior with bricks laid in a herringbone pattern.
Photo by Brian Gassel
巨大なトランジショナルスタイルのファミリールーム (茶色い床、マルチカラーの壁) の写真
1
