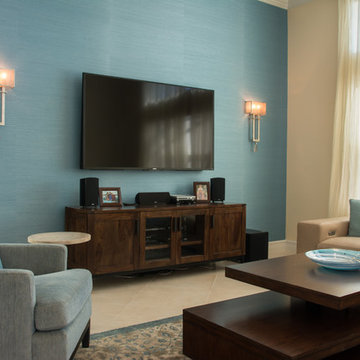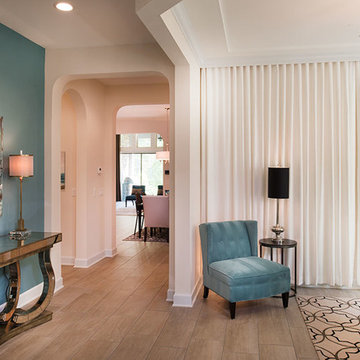トランジショナルスタイルのファミリールーム (磁器タイルの床、クッションフロア、マルチカラーの壁) の写真
絞り込み:
資材コスト
並び替え:今日の人気順
写真 1〜20 枚目(全 20 枚)
1/5
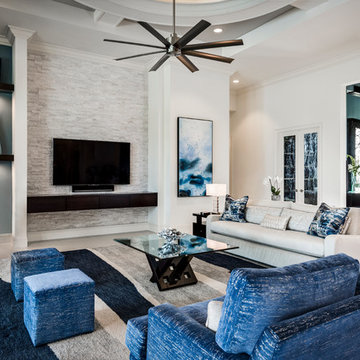
Jenifer Davison, Interior Designer
Amber Frederiksen, Photographer
マイアミにある中くらいなトランジショナルスタイルのおしゃれなオープンリビング (マルチカラーの壁、磁器タイルの床、壁掛け型テレビ、暖炉なし) の写真
マイアミにある中くらいなトランジショナルスタイルのおしゃれなオープンリビング (マルチカラーの壁、磁器タイルの床、壁掛け型テレビ、暖炉なし) の写真
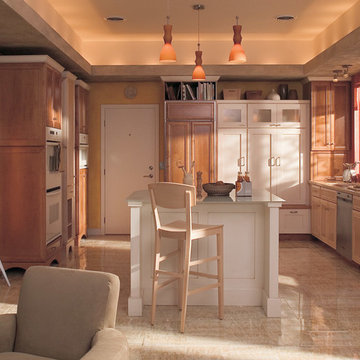
Open kitchen, eating and living area. Cabinets extend into the living area making the spaces feel well integrated and cohesive. Tile floor throughout the space. Recessed ceiling with LED lights in kitchen and dining areas.
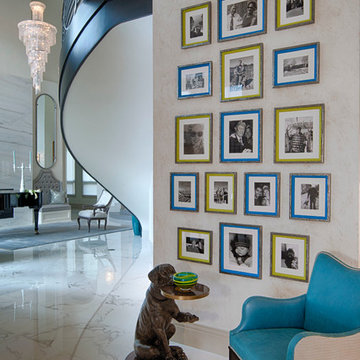
A family photo wall that tells the story of a life well lived.
マイアミにあるラグジュアリーな中くらいなトランジショナルスタイルのおしゃれなオープンリビング (マルチカラーの壁、磁器タイルの床、標準型暖炉、石材の暖炉まわり) の写真
マイアミにあるラグジュアリーな中くらいなトランジショナルスタイルのおしゃれなオープンリビング (マルチカラーの壁、磁器タイルの床、標準型暖炉、石材の暖炉まわり) の写真
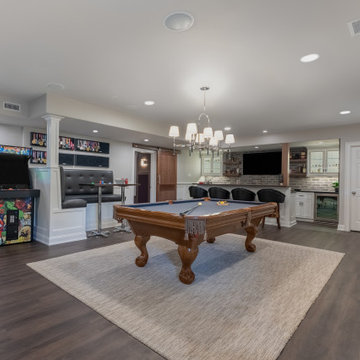
Partition to entry was removed for an open floor plan. Bar length was extended. 2 support beams concealed by being built into the design plan. Theatre Room entry was relocated to opposite side of room to maximize seating. Gym entry area was opened up to provide better flow and maximize floor plan. Bathroom was updated as well to complement other areas.
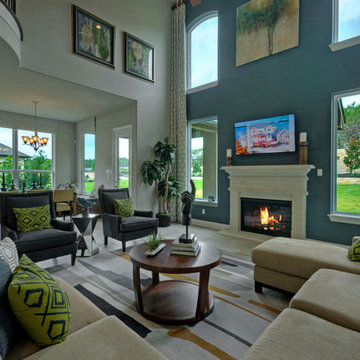
Two story family room with blue accent wall
オースティンにあるお手頃価格の広いトランジショナルスタイルのおしゃれなオープンリビング (磁器タイルの床、標準型暖炉、コンクリートの暖炉まわり、壁掛け型テレビ、マルチカラーの壁) の写真
オースティンにあるお手頃価格の広いトランジショナルスタイルのおしゃれなオープンリビング (磁器タイルの床、標準型暖炉、コンクリートの暖炉まわり、壁掛け型テレビ、マルチカラーの壁) の写真
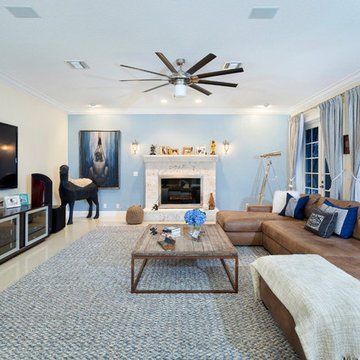
Ibi Designs
マイアミにある広いトランジショナルスタイルのおしゃれな独立型ファミリールーム (マルチカラーの壁、磁器タイルの床、標準型暖炉、石材の暖炉まわり、壁掛け型テレビ、ベージュの床) の写真
マイアミにある広いトランジショナルスタイルのおしゃれな独立型ファミリールーム (マルチカラーの壁、磁器タイルの床、標準型暖炉、石材の暖炉まわり、壁掛け型テレビ、ベージュの床) の写真
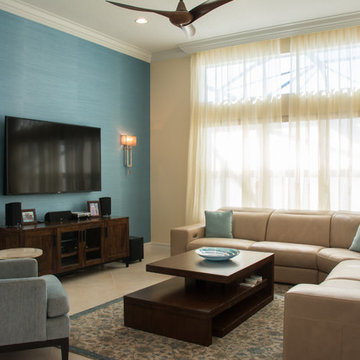
Sommer Woods
マイアミにある高級な中くらいなトランジショナルスタイルのおしゃれなオープンリビング (磁器タイルの床、暖炉なし、壁掛け型テレビ、マルチカラーの壁) の写真
マイアミにある高級な中くらいなトランジショナルスタイルのおしゃれなオープンリビング (磁器タイルの床、暖炉なし、壁掛け型テレビ、マルチカラーの壁) の写真
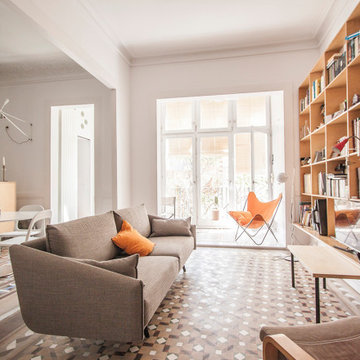
バルセロナにある低価格の小さなトランジショナルスタイルのおしゃれなオープンリビング (ライブラリー、マルチカラーの壁、磁器タイルの床、埋込式メディアウォール、マルチカラーの床) の写真
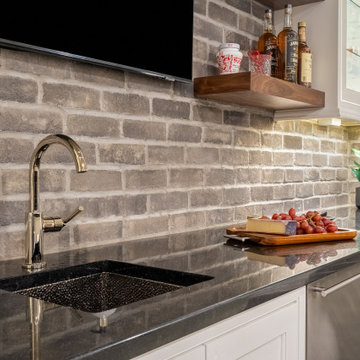
Partition to entry was removed for an open floor plan. Bar length was extended. 2 support beams concealed by being built into the design plan. Theatre Room entry was relocated to opposite side of room to maximize seating. Gym entry area was opened up to provide better flow and maximize floor plan. Bathroom was updated as well to complement other areas.
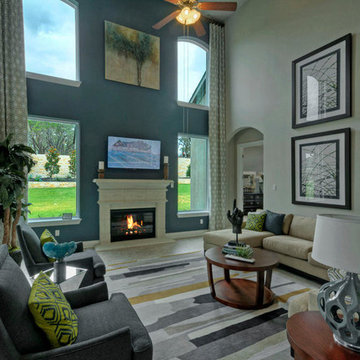
Two story family room with blue accent wall
オースティンにあるお手頃価格の広いトランジショナルスタイルのおしゃれなオープンリビング (磁器タイルの床、標準型暖炉、コンクリートの暖炉まわり、壁掛け型テレビ、マルチカラーの壁) の写真
オースティンにあるお手頃価格の広いトランジショナルスタイルのおしゃれなオープンリビング (磁器タイルの床、標準型暖炉、コンクリートの暖炉まわり、壁掛け型テレビ、マルチカラーの壁) の写真
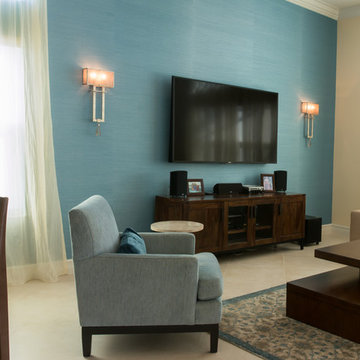
Sommer Woods
マイアミにあるお手頃価格の中くらいなトランジショナルスタイルのおしゃれなオープンリビング (磁器タイルの床、暖炉なし、壁掛け型テレビ、マルチカラーの壁) の写真
マイアミにあるお手頃価格の中くらいなトランジショナルスタイルのおしゃれなオープンリビング (磁器タイルの床、暖炉なし、壁掛け型テレビ、マルチカラーの壁) の写真
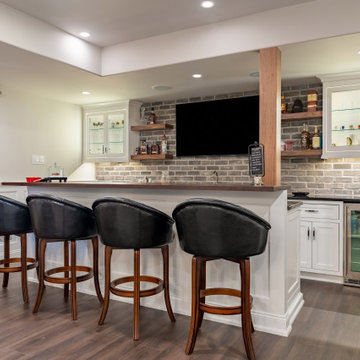
Partition to entry was removed for an open floor plan. Bar length was extended. 2 support beams concealed by being built into the design plan. Theatre Room entry was relocated to opposite side of room to maximize seating. Gym entry area was opened up to provide better flow and maximize floor plan. Bathroom was updated as well to complement other areas.
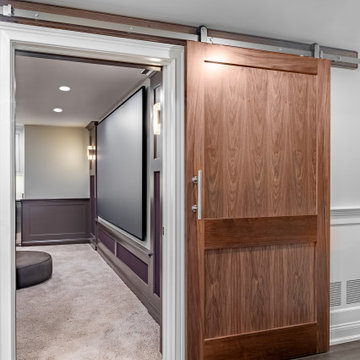
Partition to entry was removed for an open floor plan. Bar length was extended. 2 support beams concealed by being built into the design plan. Theatre Room entry was relocated to opposite side of room to maximize seating. Gym entry area was opened up to provide better flow and maximize floor plan. Bathroom was updated as well to complement other areas.

Partition to entry was removed for an open floor plan. Bar length was extended. 2 support beams concealed by being built into the design plan. Theatre Room entry was relocated to opposite side of room to maximize seating. Gym entry area was opened up to provide better flow and maximize floor plan. Bathroom was updated as well to complement other areas.
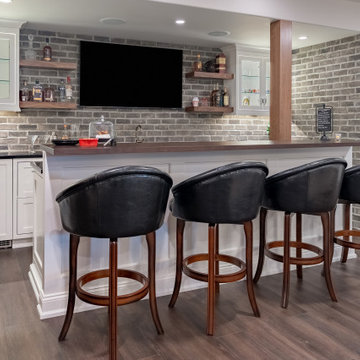
Partition to entry was removed for an open floor plan. Bar length was extended. 2 support beams concealed by being built into the design plan. Theatre Room entry was relocated to opposite side of room to maximize seating. Gym entry area was opened up to provide better flow and maximize floor plan. Bathroom was updated as well to complement other areas.
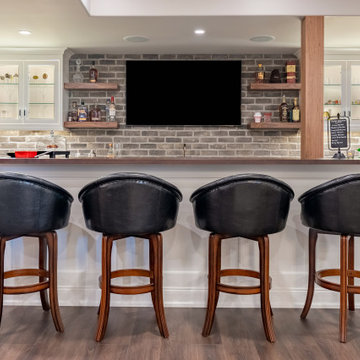
Partition to entry was removed for an open floor plan. Bar length was extended. 2 support beams concealed by being built into the design plan. Theatre Room entry was relocated to opposite side of room to maximize seating. Gym entry area was opened up to provide better flow and maximize floor plan. Bathroom was updated as well to complement other areas.
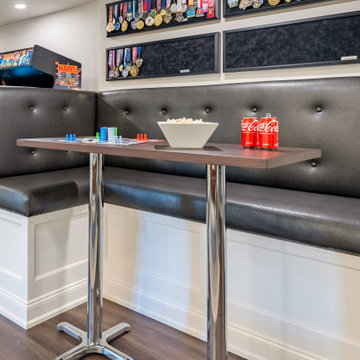
Partition to entry was removed for an open floor plan. Bar length was extended. 2 support beams concealed by being built into the design plan. Theatre Room entry was relocated to opposite side of room to maximize seating. Gym entry area was opened up to provide better flow and maximize floor plan. Bathroom was updated as well to complement other areas.
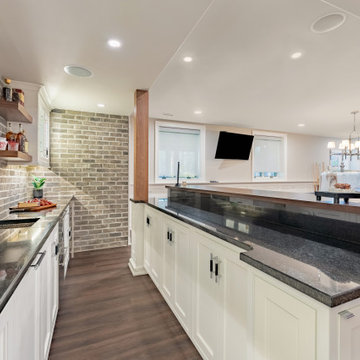
Partition to entry was removed for an open floor plan. Bar length was extended. 2 support beams concealed by being built into the design plan. Theatre Room entry was relocated to opposite side of room to maximize seating. Gym entry area was opened up to provide better flow and maximize floor plan. Bathroom was updated as well to complement other areas.
トランジショナルスタイルのファミリールーム (磁器タイルの床、クッションフロア、マルチカラーの壁) の写真
1
