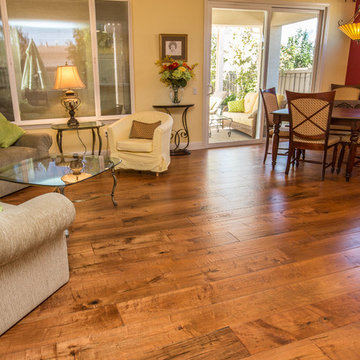トランジショナルスタイルのファミリールーム (淡色無垢フローリング、マルチカラーの壁、黄色い壁) の写真
絞り込み:
資材コスト
並び替え:今日の人気順
写真 101〜120 枚目(全 132 枚)
1/5
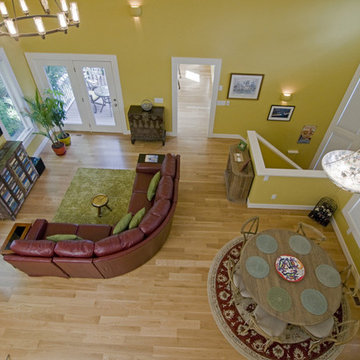
Large living area in a this lively bold guest home. The view from the bunk style loft shows the great architecture. The bright yellow reflects the natural light that fills this wonderful inviting space.
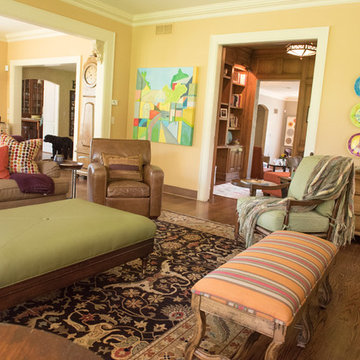
Peter Malone
カンザスシティにある高級な広いトランジショナルスタイルのおしゃれなオープンリビング (黄色い壁、淡色無垢フローリング、標準型暖炉、タイルの暖炉まわり、壁掛け型テレビ) の写真
カンザスシティにある高級な広いトランジショナルスタイルのおしゃれなオープンリビング (黄色い壁、淡色無垢フローリング、標準型暖炉、タイルの暖炉まわり、壁掛け型テレビ) の写真
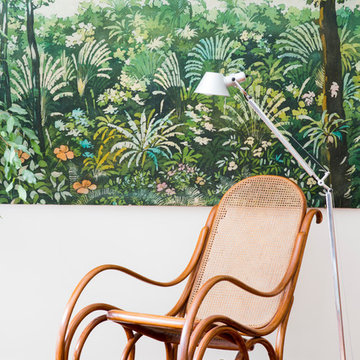
Anne-Emmanuelle THION
パリにある広いトランジショナルスタイルのおしゃれな独立型ファミリールーム (黄色い壁、淡色無垢フローリング、茶色い床) の写真
パリにある広いトランジショナルスタイルのおしゃれな独立型ファミリールーム (黄色い壁、淡色無垢フローリング、茶色い床) の写真
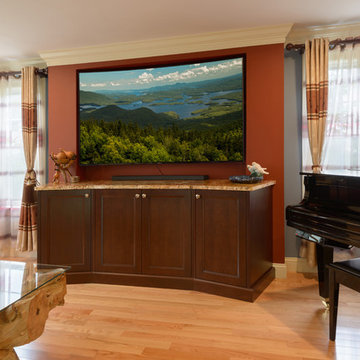
ボストンにあるトランジショナルスタイルのおしゃれな独立型ファミリールーム (マルチカラーの壁、淡色無垢フローリング、暖炉なし、壁掛け型テレビ) の写真
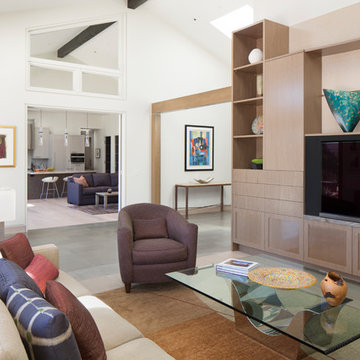
サンディエゴにある高級な中くらいなトランジショナルスタイルのおしゃれなオープンリビング (黄色い壁、淡色無垢フローリング、壁掛け型テレビ) の写真
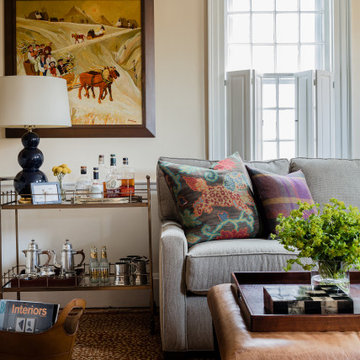
A sectional sofa and leather ottoman/ cocktail table offer this home's young family a relaxing spot to unwind and watch TV together. A contemporary, wool area rug brings a cozy layer to the 200 year old, wide-plank, wood floor.
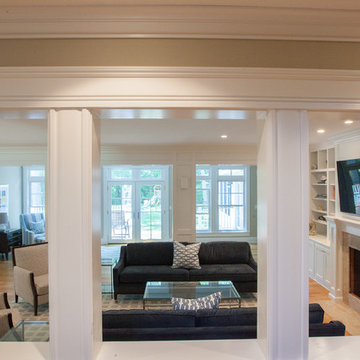
View of the Great Room and backyard coming down the stairs.
ニューヨークにあるトランジショナルスタイルのおしゃれなオープンリビング (マルチカラーの壁、淡色無垢フローリング、標準型暖炉、石材の暖炉まわり) の写真
ニューヨークにあるトランジショナルスタイルのおしゃれなオープンリビング (マルチカラーの壁、淡色無垢フローリング、標準型暖炉、石材の暖炉まわり) の写真
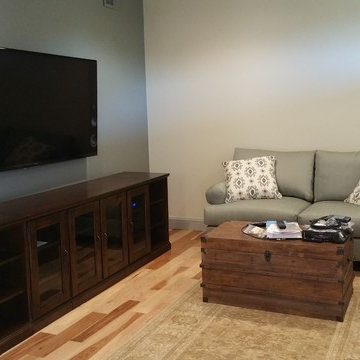
Design by Exodus Design Group ; Install by Exodus Construction, LLC
プロビデンスにある高級な中くらいなトランジショナルスタイルのおしゃれなオープンリビング (マルチカラーの壁、淡色無垢フローリング、暖炉なし) の写真
プロビデンスにある高級な中くらいなトランジショナルスタイルのおしゃれなオープンリビング (マルチカラーの壁、淡色無垢フローリング、暖炉なし) の写真
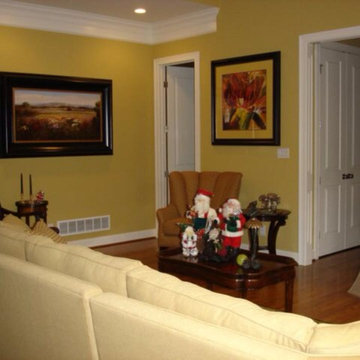
This was a family room that was part of homearama show house. Design was cleaner lines but with warmer tones
ルイビルにあるラグジュアリーな広いトランジショナルスタイルのおしゃれなオープンリビング (黄色い壁、淡色無垢フローリング、標準型暖炉、タイルの暖炉まわり、埋込式メディアウォール) の写真
ルイビルにあるラグジュアリーな広いトランジショナルスタイルのおしゃれなオープンリビング (黄色い壁、淡色無垢フローリング、標準型暖炉、タイルの暖炉まわり、埋込式メディアウォール) の写真
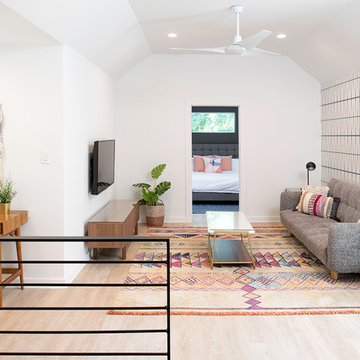
オースティンにある中くらいなトランジショナルスタイルのおしゃれなロフトリビング (マルチカラーの壁、淡色無垢フローリング、暖炉なし、テレビなし、茶色い床) の写真
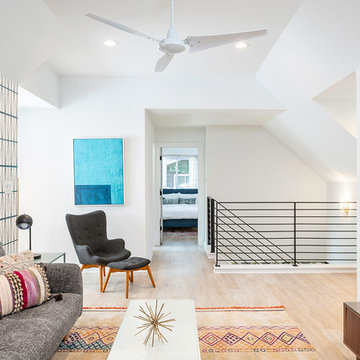
オースティンにある中くらいなトランジショナルスタイルのおしゃれなロフトリビング (マルチカラーの壁、淡色無垢フローリング、暖炉なし、テレビなし、茶色い床) の写真
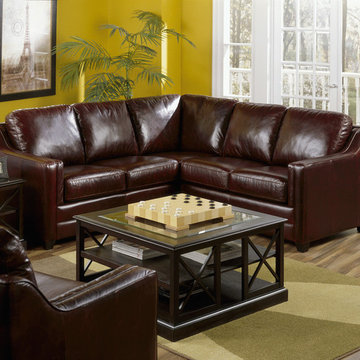
This brown leather sectional sofa features a leather that has a patina to the surface. This style also features a track arm that is a great look and extremely comfortable. This is smaller scale so its costs less and also works well in smaller spaces. There are other pieces like a regular sofa size and a matching leather club chair that goes with this leather furniture collection.
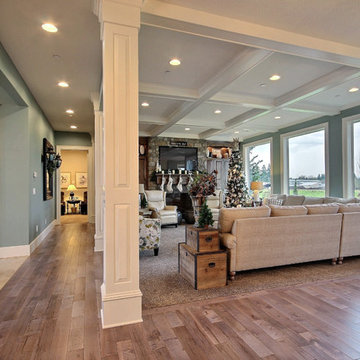
Party Palace - Custom Ranch on Acreage in Ridgefield Washington by Cascade West Development Inc.
This family is very involved with their church and hosts community events weekly; so the need to access the kitchen, seating areas, dining and entryways with 100+ guests present was imperative. This prompted us and the homeowner to create extra square footage around these amenities. The kitchen also received the double island treatment. Allowing guests to be hosted at one of the larger islands (capable of seating 5-6) while hors d'oeuvres and refreshments can be prepared on the smaller more centrally located island, helped these happy hosts to staff and plan events accordingly. Placement of these rooms relative to each other in the floor plan was also key to keeping all of the excitement happening in one place, making regular events easy to monitor, easy to maintain and relatively easy to clean-up. Some other important features that made this house a party-palace were a hidden butler's pantry, multiple wetbars and prep spaces, sectional seating inside and out, and double dining nooks (formal and informal).
Cascade West Facebook: https://goo.gl/MCD2U1
Cascade West Website: https://goo.gl/XHm7Un
These photos, like many of ours, were taken by the good people of ExposioHDR - Portland, Or
Exposio Facebook: https://goo.gl/SpSvyo
Exposio Website: https://goo.gl/Cbm8Ya
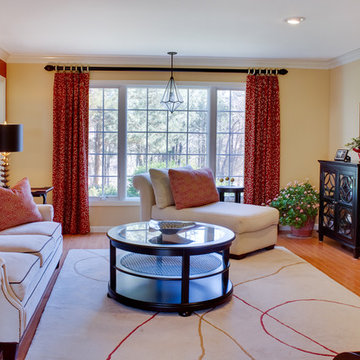
Beautiful transitional living room with ivory decor and pops of red. Notice the painted red accent wall behind the sofa. A chaise lounge offers the perfect spot for relaxing by the fireplace. The area rug with abstract red and yellow print pulls the color scheme together.
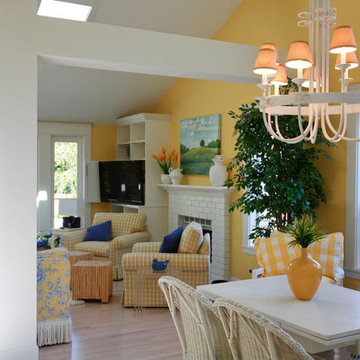
シアトルにある広いトランジショナルスタイルのおしゃれなオープンリビング (黄色い壁、淡色無垢フローリング、標準型暖炉、レンガの暖炉まわり、テレビなし) の写真
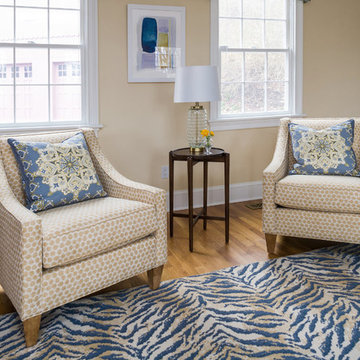
Sequined Asphault Studio
ブリッジポートにある広いトランジショナルスタイルのおしゃれなファミリールーム (黄色い壁、淡色無垢フローリング) の写真
ブリッジポートにある広いトランジショナルスタイルのおしゃれなファミリールーム (黄色い壁、淡色無垢フローリング) の写真
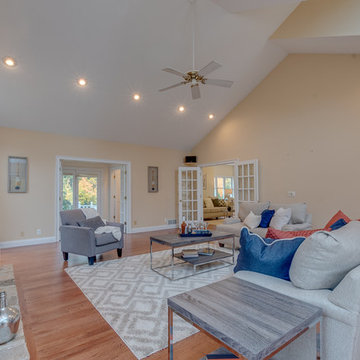
ブリッジポートにある広いトランジショナルスタイルのおしゃれなオープンリビング (淡色無垢フローリング、テレビなし、黄色い壁、ベージュの床) の写真
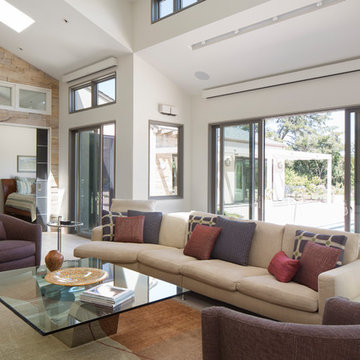
サンディエゴにある高級な中くらいなトランジショナルスタイルのおしゃれなオープンリビング (黄色い壁、淡色無垢フローリング、壁掛け型テレビ) の写真
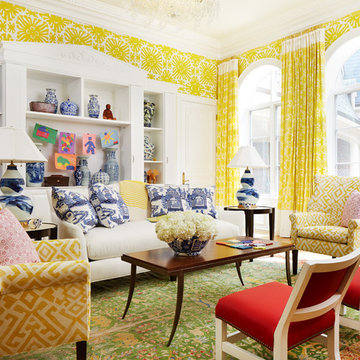
ワシントンD.C.にある中くらいなトランジショナルスタイルのおしゃれな独立型ファミリールーム (黄色い壁、淡色無垢フローリング、標準型暖炉、石材の暖炉まわり、テレビなし) の写真
トランジショナルスタイルのファミリールーム (淡色無垢フローリング、マルチカラーの壁、黄色い壁) の写真
6
