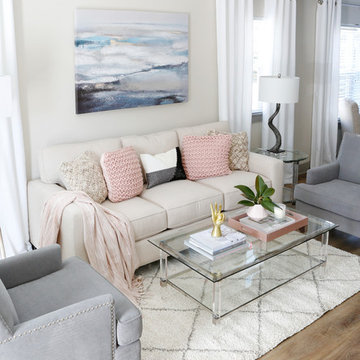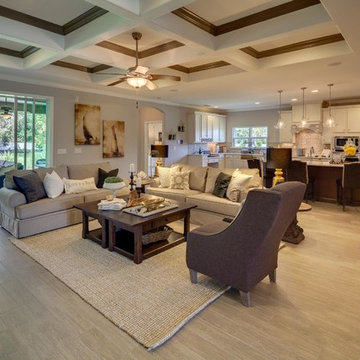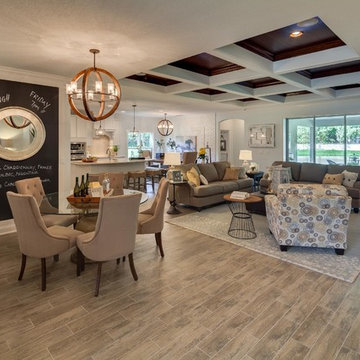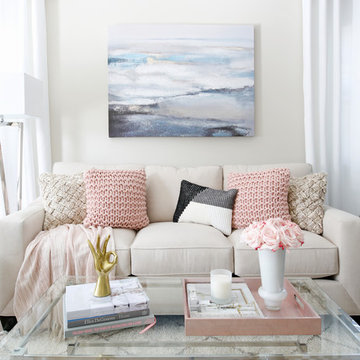トランジショナルスタイルのファミリールーム (ラミネートの床、黒い壁、グレーの壁) の写真
絞り込み:
資材コスト
並び替え:今日の人気順
写真 1〜20 枚目(全 189 枚)
1/5

Reforma integral Sube Interiorismo www.subeinteriorismo.com
Biderbost Photo
ビルバオにある広いトランジショナルスタイルのおしゃれなオープンリビング (ライブラリー、グレーの壁、ラミネートの床、横長型暖炉、金属の暖炉まわり、埋込式メディアウォール、茶色い床、格子天井、壁紙) の写真
ビルバオにある広いトランジショナルスタイルのおしゃれなオープンリビング (ライブラリー、グレーの壁、ラミネートの床、横長型暖炉、金属の暖炉まわり、埋込式メディアウォール、茶色い床、格子天井、壁紙) の写真
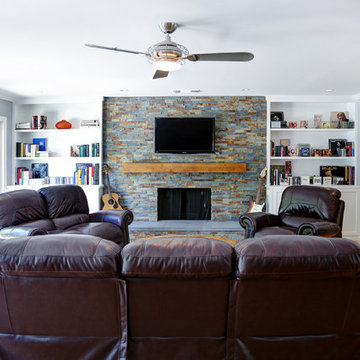
Stephanie Wiley Photography
ロサンゼルスにあるお手頃価格の中くらいなトランジショナルスタイルのおしゃれなオープンリビング (グレーの壁、ラミネートの床、標準型暖炉、タイルの暖炉まわり、壁掛け型テレビ) の写真
ロサンゼルスにあるお手頃価格の中くらいなトランジショナルスタイルのおしゃれなオープンリビング (グレーの壁、ラミネートの床、標準型暖炉、タイルの暖炉まわり、壁掛け型テレビ) の写真
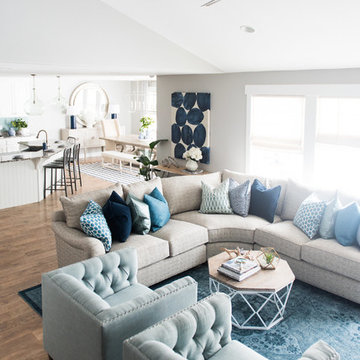
Jessica White Photography
ソルトレイクシティにあるお手頃価格の中くらいなトランジショナルスタイルのおしゃれなオープンリビング (グレーの壁、ラミネートの床、標準型暖炉、タイルの暖炉まわり) の写真
ソルトレイクシティにあるお手頃価格の中くらいなトランジショナルスタイルのおしゃれなオープンリビング (グレーの壁、ラミネートの床、標準型暖炉、タイルの暖炉まわり) の写真
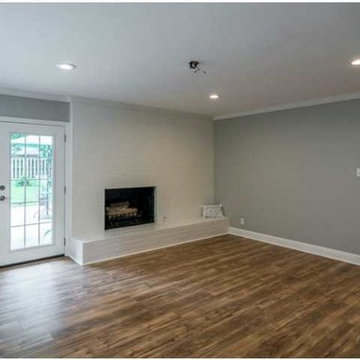
The den of the 1950's remodel was updated by removing the dated mantel, painting the fireplace, adding new doors, floor, lighting and paint.
ニューオリンズにあるトランジショナルスタイルのおしゃれなオープンリビング (グレーの壁、ラミネートの床、標準型暖炉、レンガの暖炉まわり) の写真
ニューオリンズにあるトランジショナルスタイルのおしゃれなオープンリビング (グレーの壁、ラミネートの床、標準型暖炉、レンガの暖炉まわり) の写真

広いトランジショナルスタイルのおしゃれなオープンリビング (グレーの壁、標準型暖炉、石材の暖炉まわり、テレビなし、グレーの床、ラミネートの床) の写真
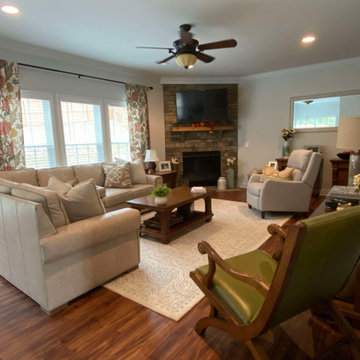
This family room is bright and cozy. Caroline used 3 different types of leathers together. The green occasional chair features a green pure aniline. The sectionals an aniline plus with a slight distressed finish and the grey recliner has a finished leather.

Opening up the great room to the rest of the lower level was a major priority in this remodel. Walls were removed to allow more light and open-concept design transpire with the same LVT flooring throughout. The fireplace received a new look with splitface stone and cantilever hearth. Painting the back wall a rich blue gray brings focus to the heart of this home around the fireplace. New artwork and accessories accentuate the bold blue color. Large sliding glass doors to the back of the home are covered with a sleek roller shade and window cornice in a solid fabric with a geometric shape trim.
Barn doors to the office add a little depth to the space when closed. Prospect into the family room, dining area, and stairway from the front door were important in this design.
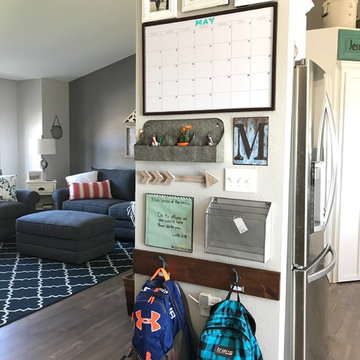
Photo credit: Mary Kay Lapp
他の地域にあるお手頃価格の中くらいなトランジショナルスタイルのおしゃれなオープンリビング (グレーの壁、ラミネートの床、茶色い床) の写真
他の地域にあるお手頃価格の中くらいなトランジショナルスタイルのおしゃれなオープンリビング (グレーの壁、ラミネートの床、茶色い床) の写真
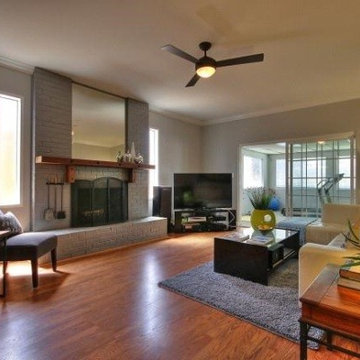
Family room - new crown and base installed, walls painted, new ceiling fan replaced an old one, and brick fireplace was painted.
サンフランシスコにある低価格の広いトランジショナルスタイルのおしゃれな独立型ファミリールーム (グレーの壁、ラミネートの床、レンガの暖炉まわり、据え置き型テレビ) の写真
サンフランシスコにある低価格の広いトランジショナルスタイルのおしゃれな独立型ファミリールーム (グレーの壁、ラミネートの床、レンガの暖炉まわり、据え置き型テレビ) の写真
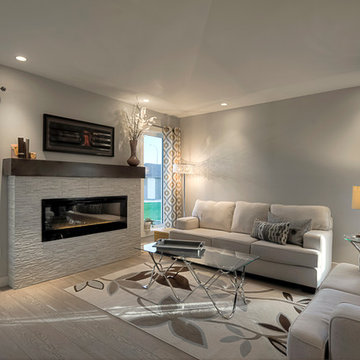
The Great Room is where you’ll be spending most of your time cuddled up next to the ones you love. The tiled electric fireplace and built in entertainment unit create a warm ambiance, perfect for a quiet cozy evening or a fun night entertaining guests.
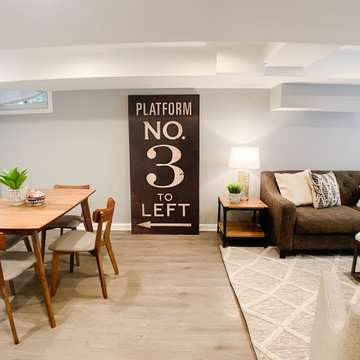
The large great room in the basement is transformed into a spacious hang out for family activities.
ワシントンD.C.にある中くらいなトランジショナルスタイルのおしゃれなオープンリビング (ゲームルーム、グレーの壁、ラミネートの床、暖炉なし、据え置き型テレビ、茶色い床) の写真
ワシントンD.C.にある中くらいなトランジショナルスタイルのおしゃれなオープンリビング (ゲームルーム、グレーの壁、ラミネートの床、暖炉なし、据え置き型テレビ、茶色い床) の写真
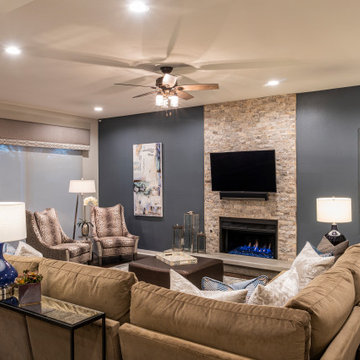
Opening up the great room to the rest of the lower level was a major priority in this remodel. Walls were removed to allow more light and open-concept design transpire with the same LVT flooring throughout. The fireplace received a new look with splitface stone and cantilever hearth. Painting the back wall a rich blue gray brings focus to the heart of this home around the fireplace. New artwork and accessories accentuate the bold blue color. Large sliding glass doors to the back of the home are covered with a sleek roller shade and window cornice in a solid fabric with a geometric shape trim.
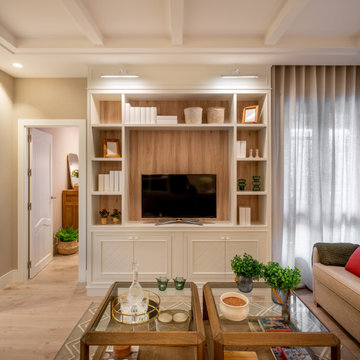
Reforma integral Sube Interiorismo www.subeinteriorismo.com
Biderbost Photo
ビルバオにある小さなトランジショナルスタイルのおしゃれなオープンリビング (ライブラリー、グレーの壁、ラミネートの床、暖炉なし、埋込式メディアウォール、ベージュの床、表し梁、壁紙) の写真
ビルバオにある小さなトランジショナルスタイルのおしゃれなオープンリビング (ライブラリー、グレーの壁、ラミネートの床、暖炉なし、埋込式メディアウォール、ベージュの床、表し梁、壁紙) の写真
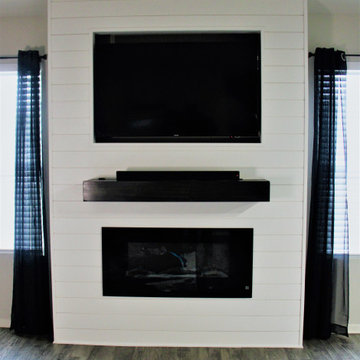
リトルロックにあるお手頃価格の中くらいなトランジショナルスタイルのおしゃれなオープンリビング (グレーの壁、ラミネートの床、横長型暖炉、塗装板張りの暖炉まわり、埋込式メディアウォール、グレーの床) の写真
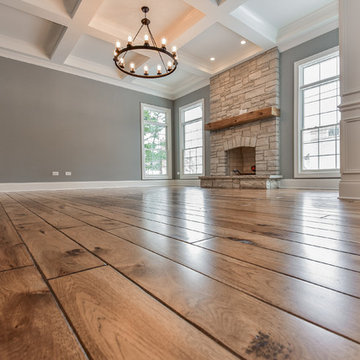
Wide plank 6" Hand shaped hickory hardwood flooring, stained Min-wax "Special Walnut"
Fireplace stone "Fon Du Lac: Country Squire"
Mantel 6" x 8" Reclaimed barn beam
11' raised ceiling with our "Coffered Beam" option
トランジショナルスタイルのファミリールーム (ラミネートの床、黒い壁、グレーの壁) の写真
1
