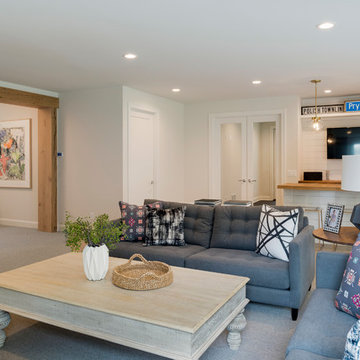トランジショナルスタイルのオープンリビング (カーペット敷き、ホームバー、ミュージックルーム) の写真
絞り込み:
資材コスト
並び替え:今日の人気順
写真 141〜160 枚目(全 176 枚)
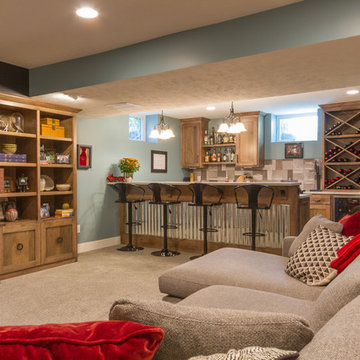
他の地域にある中くらいなトランジショナルスタイルのおしゃれなオープンリビング (ホームバー、緑の壁、カーペット敷き、標準型暖炉、石材の暖炉まわり、壁掛け型テレビ、グレーの床) の写真
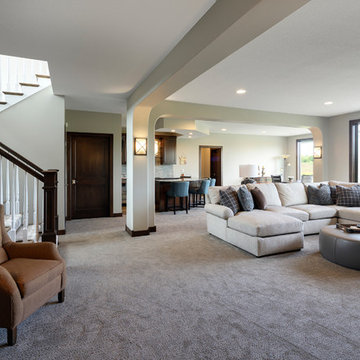
Lower level walkout family room with wet bar.
ミネアポリスにある広いトランジショナルスタイルのおしゃれなオープンリビング (ホームバー、グレーの壁、カーペット敷き、グレーの床) の写真
ミネアポリスにある広いトランジショナルスタイルのおしゃれなオープンリビング (ホームバー、グレーの壁、カーペット敷き、グレーの床) の写真
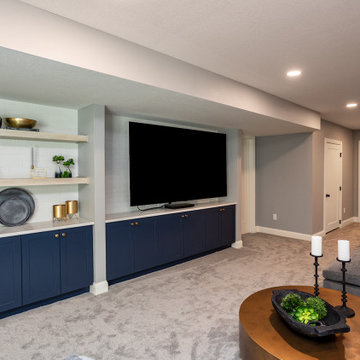
A comprehensive remodel of a home's first and lower levels in a neutral palette of white, naval blue and natural wood with gold and black hardware completely transforms this home.Projects inlcude kitchen, living room, pantry, mud room, laundry room, music room, family room, basement bar, climbing wall, bathroom and powder room.
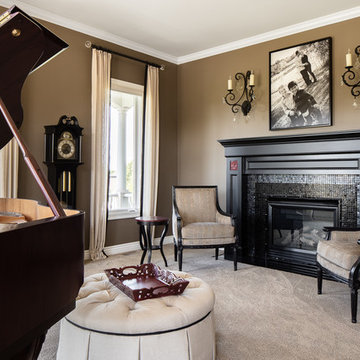
The music room reflects the colors and the style that the client loves: classic black, white, and red.
To give the fireplace an update, the traditional wood molding surrounding the fireplace were changed to a sleek and clean-lined fireplace surround. Mosaic accent in red glass tile gives the fireplace surround a distinct characteristic.
The two end tables were custom-painted to match the color scheme and existing two arm chairs. The round ottoman in off-white complements the existing chairs, while providing a landing space without taking up too much room.
The wrought iron sconces with crystal droplets and the drapery rods with crystal finials add a touch of elegance to the music room.
Design Connection, Inc. provided – space planning, furniture, accessories, carpet and installation, painting, drywall repair, lighting and installation, tile and installation, design of the mantel and installation, drapery and installation, and project management.
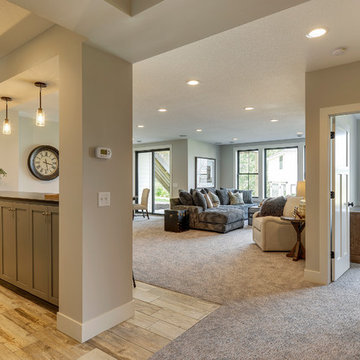
Spacious Lower Level Family Room is open, bright, and features a wetbar for entertaining!
ミネアポリスにあるお手頃価格の中くらいなトランジショナルスタイルのおしゃれなオープンリビング (ホームバー、グレーの壁、カーペット敷き、グレーの床) の写真
ミネアポリスにあるお手頃価格の中くらいなトランジショナルスタイルのおしゃれなオープンリビング (ホームバー、グレーの壁、カーペット敷き、グレーの床) の写真
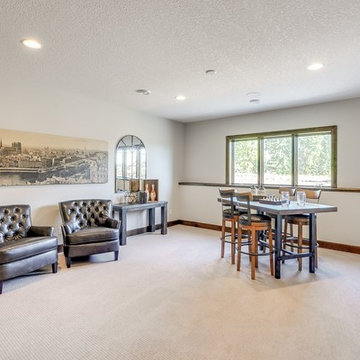
Large Lower Level Family Room with room for Pool Table & Pub Tables!
ミネアポリスにあるお手頃価格の広いトランジショナルスタイルのおしゃれなオープンリビング (ホームバー、グレーの壁、カーペット敷き、コーナー設置型暖炉、石材の暖炉まわり、壁掛け型テレビ、グレーの床) の写真
ミネアポリスにあるお手頃価格の広いトランジショナルスタイルのおしゃれなオープンリビング (ホームバー、グレーの壁、カーペット敷き、コーナー設置型暖炉、石材の暖炉まわり、壁掛け型テレビ、グレーの床) の写真
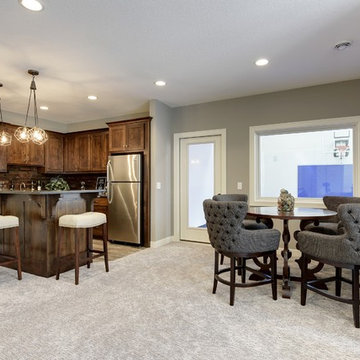
Lower Level Family Room features home bar & plenty of space for a game table!
ミネアポリスにあるお手頃価格の中くらいなトランジショナルスタイルのおしゃれなオープンリビング (ホームバー、グレーの壁、カーペット敷き、壁掛け型テレビ、グレーの床) の写真
ミネアポリスにあるお手頃価格の中くらいなトランジショナルスタイルのおしゃれなオープンリビング (ホームバー、グレーの壁、カーペット敷き、壁掛け型テレビ、グレーの床) の写真
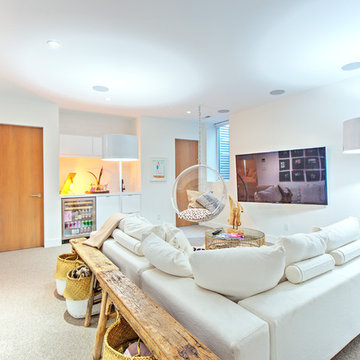
ミネアポリスにあるラグジュアリーな広いトランジショナルスタイルのおしゃれなオープンリビング (白い壁、カーペット敷き、ホームバー、暖炉なし、壁掛け型テレビ、グレーの床) の写真
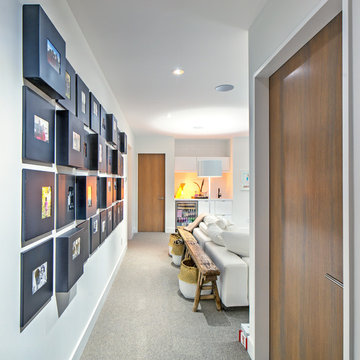
ミネアポリスにあるラグジュアリーな広いトランジショナルスタイルのおしゃれなオープンリビング (白い壁、カーペット敷き、ホームバー、暖炉なし、壁掛け型テレビ、グレーの床) の写真
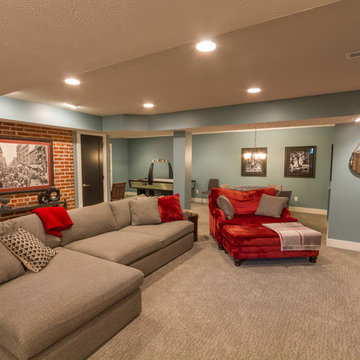
他の地域にある中くらいなトランジショナルスタイルのおしゃれなオープンリビング (カーペット敷き、標準型暖炉、ホームバー、緑の壁、石材の暖炉まわり、壁掛け型テレビ、グレーの床) の写真
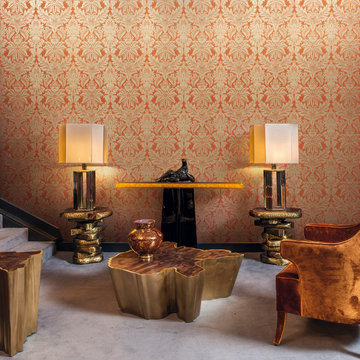
collection Gala | Omexco
他の地域にあるお手頃価格の小さなトランジショナルスタイルのおしゃれなオープンリビング (ホームバー、オレンジの壁、カーペット敷き、暖炉なし、グレーの床) の写真
他の地域にあるお手頃価格の小さなトランジショナルスタイルのおしゃれなオープンリビング (ホームバー、オレンジの壁、カーペット敷き、暖炉なし、グレーの床) の写真
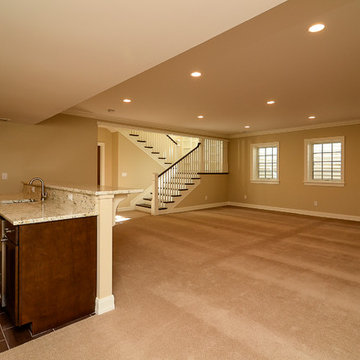
Basement Family Room with Bar
デンバーにある高級な広いトランジショナルスタイルのおしゃれなオープンリビング (ホームバー、ベージュの壁、カーペット敷き、暖炉なし) の写真
デンバーにある高級な広いトランジショナルスタイルのおしゃれなオープンリビング (ホームバー、ベージュの壁、カーペット敷き、暖炉なし) の写真
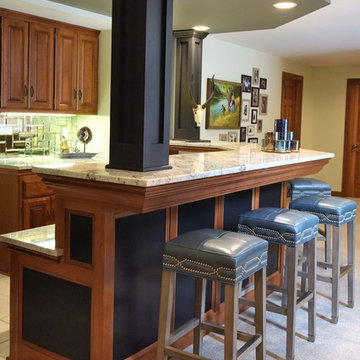
ミネアポリスにある広いトランジショナルスタイルのおしゃれなオープンリビング (ホームバー、白い壁、カーペット敷き、標準型暖炉、石材の暖炉まわり、壁掛け型テレビ、ベージュの床) の写真
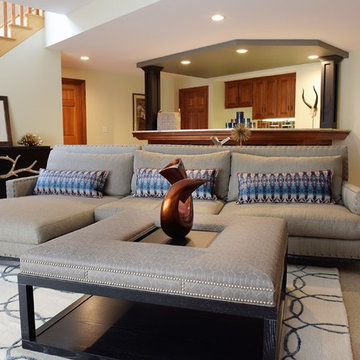
ミネアポリスにある広いトランジショナルスタイルのおしゃれなオープンリビング (ホームバー、白い壁、カーペット敷き、標準型暖炉、石材の暖炉まわり、壁掛け型テレビ、ベージュの床) の写真
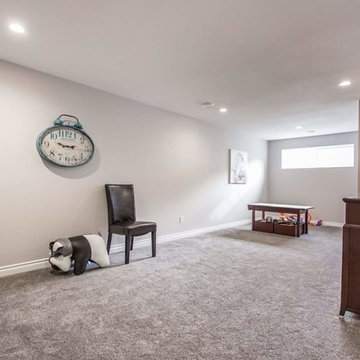
他の地域にある中くらいなトランジショナルスタイルのおしゃれなオープンリビング (ホームバー、グレーの壁、カーペット敷き、暖炉なし、据え置き型テレビ、グレーの床) の写真
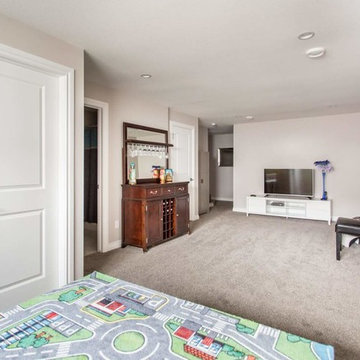
他の地域にある中くらいなトランジショナルスタイルのおしゃれなオープンリビング (ホームバー、グレーの壁、カーペット敷き、暖炉なし、据え置き型テレビ、グレーの床) の写真
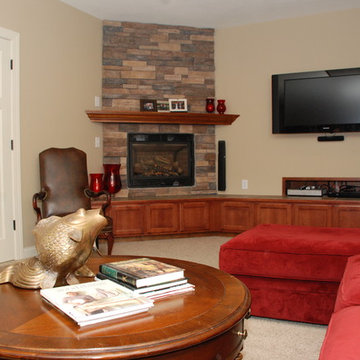
Jackie Manning
他の地域にある高級な中くらいなトランジショナルスタイルのおしゃれなオープンリビング (ホームバー、ベージュの壁、カーペット敷き、コーナー設置型暖炉、石材の暖炉まわり、埋込式メディアウォール) の写真
他の地域にある高級な中くらいなトランジショナルスタイルのおしゃれなオープンリビング (ホームバー、ベージュの壁、カーペット敷き、コーナー設置型暖炉、石材の暖炉まわり、埋込式メディアウォール) の写真
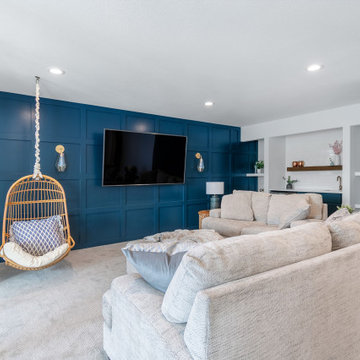
This finish basement project in Bayport, Minnesota included a custom accent wall created by our in-house finish carpenter team. Additionally, it included a wet bar, game room, bedroom and a hidden bookcase under the stairs.
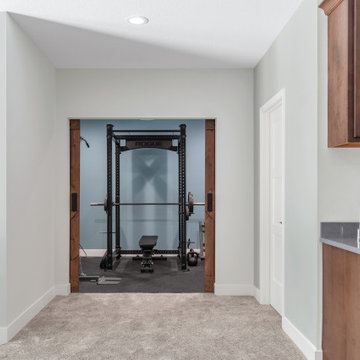
This project in Bayport, Minnesota was a finished basement to include a wet bar, steam shower, home gym and home theater. The cozy room was completed with a stone fireplace.
トランジショナルスタイルのオープンリビング (カーペット敷き、ホームバー、ミュージックルーム) の写真
8
