トランジショナルスタイルのオープンリビング (カーペット敷き、濃色無垢フローリング、無垢フローリング、ホームバー) の写真
絞り込み:
資材コスト
並び替え:今日の人気順
写真 1〜20 枚目(全 564 枚)

Light and Airy! Fresh and Modern Architecture by Arch Studio, Inc. 2021
サンフランシスコにあるラグジュアリーな広いトランジショナルスタイルのおしゃれなオープンリビング (ホームバー、白い壁、無垢フローリング、標準型暖炉、石材の暖炉まわり、壁掛け型テレビ、グレーの床) の写真
サンフランシスコにあるラグジュアリーな広いトランジショナルスタイルのおしゃれなオープンリビング (ホームバー、白い壁、無垢フローリング、標準型暖炉、石材の暖炉まわり、壁掛け型テレビ、グレーの床) の写真
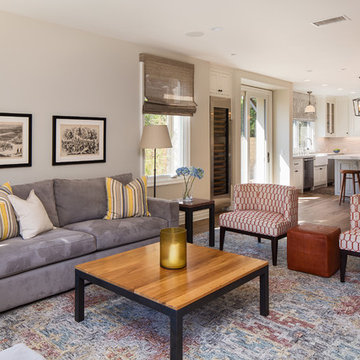
Roberto Garcia Photography
ロサンゼルスにある中くらいなトランジショナルスタイルのおしゃれなオープンリビング (グレーの壁、濃色無垢フローリング、壁掛け型テレビ、茶色い床、ホームバー) の写真
ロサンゼルスにある中くらいなトランジショナルスタイルのおしゃれなオープンリビング (グレーの壁、濃色無垢フローリング、壁掛け型テレビ、茶色い床、ホームバー) の写真
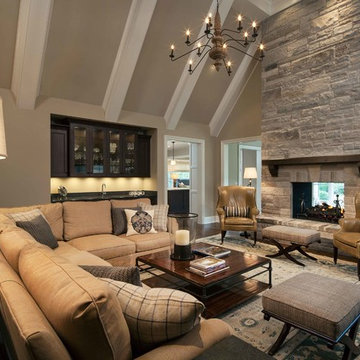
シカゴにある中くらいなトランジショナルスタイルのおしゃれなオープンリビング (ホームバー、ベージュの壁、濃色無垢フローリング、両方向型暖炉、石材の暖炉まわり、テレビなし、茶色い床) の写真

ロサンゼルスにある広いトランジショナルスタイルのおしゃれなオープンリビング (ホームバー、ベージュの壁、無垢フローリング、標準型暖炉、タイルの暖炉まわり、壁掛け型テレビ、茶色い床、塗装板張りの天井、壁紙) の写真
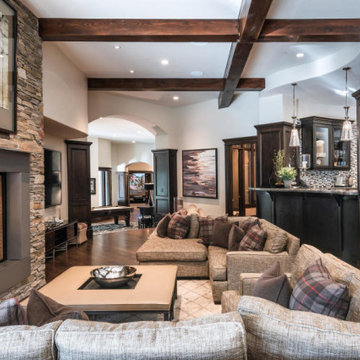
ソルトレイクシティにあるラグジュアリーな広いトランジショナルスタイルのおしゃれなオープンリビング (ホームバー、グレーの壁、濃色無垢フローリング、標準型暖炉、石材の暖炉まわり、壁掛け型テレビ、茶色い床) の写真
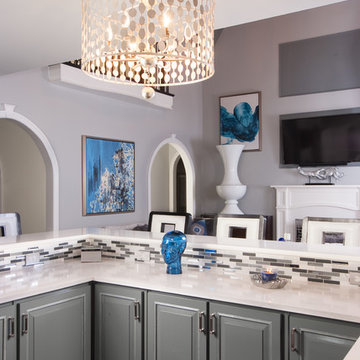
Scott Johnson
アトランタにある高級な中くらいなトランジショナルスタイルのおしゃれなオープンリビング (ホームバー、グレーの壁、無垢フローリング、標準型暖炉、木材の暖炉まわり、壁掛け型テレビ、茶色い床) の写真
アトランタにある高級な中くらいなトランジショナルスタイルのおしゃれなオープンリビング (ホームバー、グレーの壁、無垢フローリング、標準型暖炉、木材の暖炉まわり、壁掛け型テレビ、茶色い床) の写真

Paint by Sherwin Williams - https://goo.gl/nb9e74
Body - Anew Grey - SW7030 - https://goo.gl/rfBJBn
Trim - Dover White - SW6385 - https://goo.gl/2x84RY
Fireplace by Pro Electric Fireplace - https://goo.gl/dWX48i
Fireplace Surround by Eldorado Stone - https://goo.gl/q1ZB2z
Vantage30 in White Elm - https://goo.gl/T6i22G
Hearthstone by Stone NW Inc - Polished Pioneer Sandstone - https://goo.gl/hu0luL
Flooring by Macadam Floor + Design - https://goo.gl/r5rCto
Metropolitan Floor's Wild Thing Maple in Hearth Stone - https://goo.gl/DuC9G8
Windows by Milgard Window + Door - https://goo.gl/fYU68l
Style Line Series - https://goo.gl/ISdDZL
Supplied by TroyCo - https://goo.gl/wihgo9
Lighting by Destination Lighting - https://goo.gl/mA8XYX
Golden Lighting - Modern Chandelier - https://goo.gl/qE8RUD
Kichler Lighting - Modern Pendants - https://goo.gl/RcOqsa
Interior Design by Creative Interiors & Design - https://goo.gl/zsZtj6
Partially Furnished by Uttermost Lighting & Furniture - https://goo.gl/46Fi0h
All Root Company - https://goo.gl/4oTWJS
Built by Cascade West Development Inc
Cascade West Facebook: https://goo.gl/MCD2U1
Cascade West Website: https://goo.gl/XHm7Un
Photography by ExposioHDR - Portland, Or
Exposio Facebook: https://goo.gl/SpSvyo
Exposio Website: https://goo.gl/Cbm8Ya
Original Plans by Alan Mascord Design Associates - https://goo.gl/Fg3nFk
Plan 2476 - The Thatcher - https://goo.gl/5o0vyw
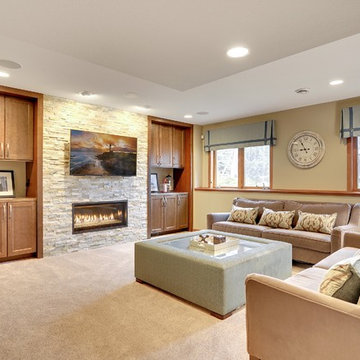
Interior Design by: Sarah Bernardy Design, LLC
Remodel by: Thorson Homes, MN
Photography by: Jesse Angell from Space Crafting Architectural Photography & Video
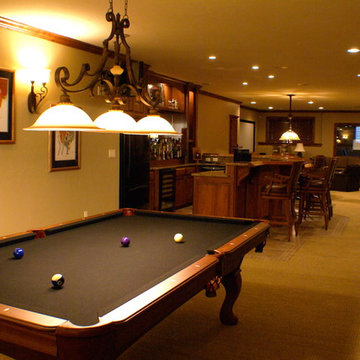
ミルウォーキーにあるお手頃価格の中くらいなトランジショナルスタイルのおしゃれなオープンリビング (ホームバー、ベージュの壁、カーペット敷き) の写真
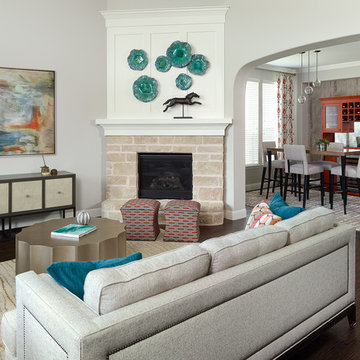
Beautiful newly built home in Phillips Ranch subdivision. Sophisticated and clean family room, unique wine room and inviting breakfast area were a part of the scope of this project. Converting a once designated study into the homeowner's tranquil retreat created a fun twist.
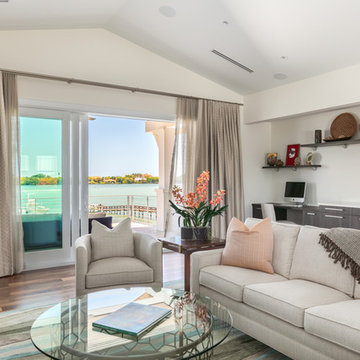
タンパにあるお手頃価格の広いトランジショナルスタイルのおしゃれなオープンリビング (ホームバー、白い壁、無垢フローリング、暖炉なし、壁掛け型テレビ、茶色い床) の写真

Example of a large and formal and open concept medium tone wood floor and brown floor living room design in Dallas with white walls, a standard fireplace, and a wood fireplace surround. Wainscot paneling. Big and custom library throughout the wall. Neutral decor and accessories, clear rug and sofa.

Here is a transformation first floor renovation where we surgically removed both structural and non-structural walls to give new life to this cape cod home in Parsippany, NJ. With a request to provide more natural light, an open living plan and functional Kitchen, we delivered this fresh space with multiple view points and access to light from each direction. The space feels double its actual size.
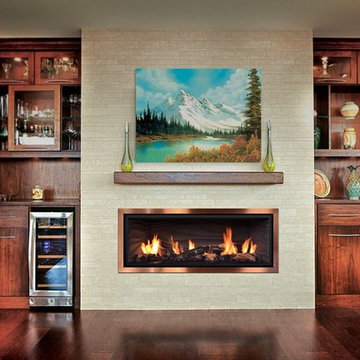
デンバーにあるお手頃価格の中くらいなトランジショナルスタイルのおしゃれなオープンリビング (ホームバー、ベージュの壁、無垢フローリング、タイルの暖炉まわり、テレビなし、横長型暖炉) の写真
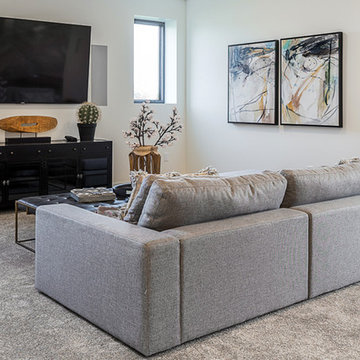
This space is made for entertaining. A large, cozy sectional is perfect for stretching out and watching a movie or this weekend's game. Even though it's on the lower level, lots of windows provide plenty of natural light so the space feels anything but dungeony. Wall color, tile and materials carry over the general color scheme from the upper level for a cohesive look, while darker cabinetry and reclaimed wood accents help set the space apart.
Photo: Kerry Bern www.prepiowa.com
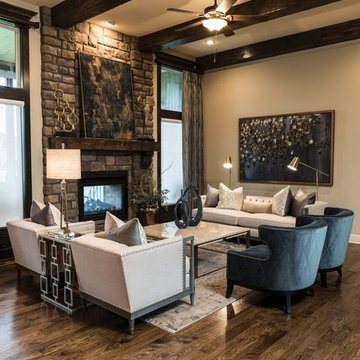
カンザスシティにある広いトランジショナルスタイルのおしゃれなオープンリビング (ベージュの壁、両方向型暖炉、石材の暖炉まわり、ホームバー、濃色無垢フローリング、テレビなし、茶色い床) の写真
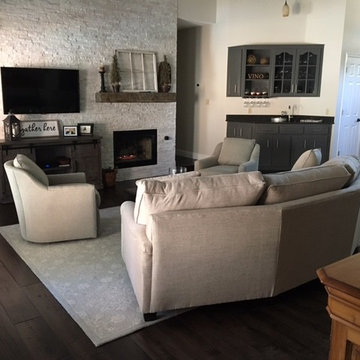
Act 1 Flooring supplied and installed the floors and accent wall around the fireplace. The accent wall has white stacked stone which really brightens up the room. The floors are a dark, engineered hardwood that comes in wide planks. The wet bar right in the living room is great for hosting. We love this custom living room.

A perfect balance of new Rustic and modern Fireplace to bring the kitchen and Family Room together in a big wide open Family/Great Room.
デンバーにあるラグジュアリーな広いトランジショナルスタイルのおしゃれなオープンリビング (ホームバー、グレーの壁、無垢フローリング、両方向型暖炉、石材の暖炉まわり、内蔵型テレビ) の写真
デンバーにあるラグジュアリーな広いトランジショナルスタイルのおしゃれなオープンリビング (ホームバー、グレーの壁、無垢フローリング、両方向型暖炉、石材の暖炉まわり、内蔵型テレビ) の写真
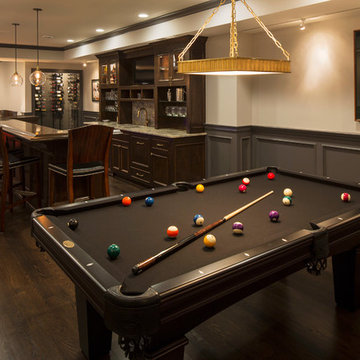
Troy Thies
ミネアポリスにある高級な広いトランジショナルスタイルのおしゃれなオープンリビング (濃色無垢フローリング、ホームバー、ベージュの壁、埋込式メディアウォール、茶色い床) の写真
ミネアポリスにある高級な広いトランジショナルスタイルのおしゃれなオープンリビング (濃色無垢フローリング、ホームバー、ベージュの壁、埋込式メディアウォール、茶色い床) の写真
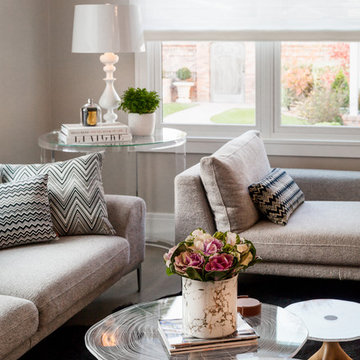
Kelly Vorves Photography
サンフランシスコにある中くらいなトランジショナルスタイルのおしゃれなオープンリビング (ホームバー、グレーの壁、無垢フローリング、標準型暖炉、石材の暖炉まわり、壁掛け型テレビ、グレーの床) の写真
サンフランシスコにある中くらいなトランジショナルスタイルのおしゃれなオープンリビング (ホームバー、グレーの壁、無垢フローリング、標準型暖炉、石材の暖炉まわり、壁掛け型テレビ、グレーの床) の写真
トランジショナルスタイルのオープンリビング (カーペット敷き、濃色無垢フローリング、無垢フローリング、ホームバー) の写真
1