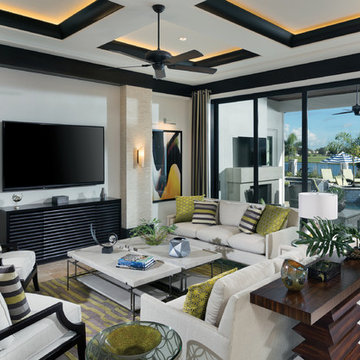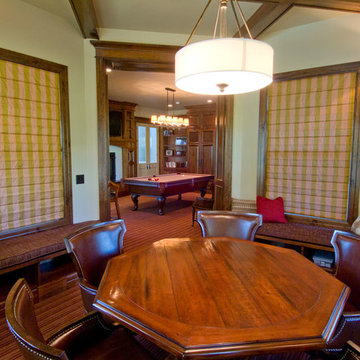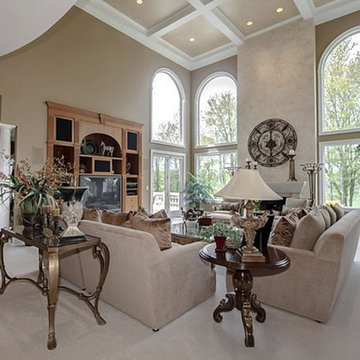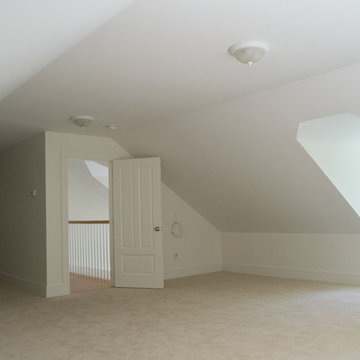巨大なトランジショナルスタイルのオープンリビング (竹フローリング、カーペット敷き) の写真
絞り込み:
資材コスト
並び替え:今日の人気順
写真 1〜20 枚目(全 81 枚)
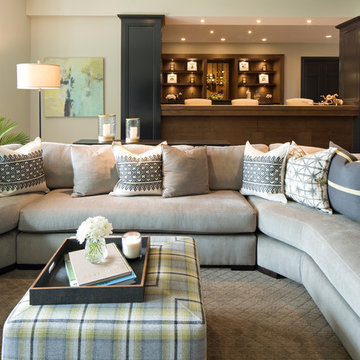
Hendel Homes
Landmark Photography
ミネアポリスにあるラグジュアリーな巨大なトランジショナルスタイルのおしゃれなオープンリビング (ベージュの壁、カーペット敷き、壁掛け型テレビ) の写真
ミネアポリスにあるラグジュアリーな巨大なトランジショナルスタイルのおしゃれなオープンリビング (ベージュの壁、カーペット敷き、壁掛け型テレビ) の写真
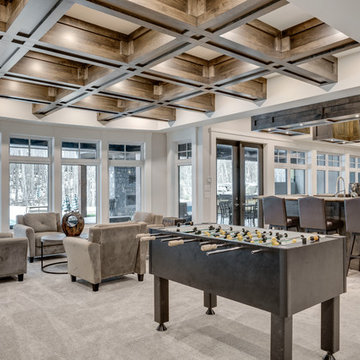
www.zoon.ca
カルガリーにある高級な巨大なトランジショナルスタイルのおしゃれなオープンリビング (ホームバー、グレーの壁、カーペット敷き、両方向型暖炉、石材の暖炉まわり、壁掛け型テレビ、グレーの床) の写真
カルガリーにある高級な巨大なトランジショナルスタイルのおしゃれなオープンリビング (ホームバー、グレーの壁、カーペット敷き、両方向型暖炉、石材の暖炉まわり、壁掛け型テレビ、グレーの床) の写真
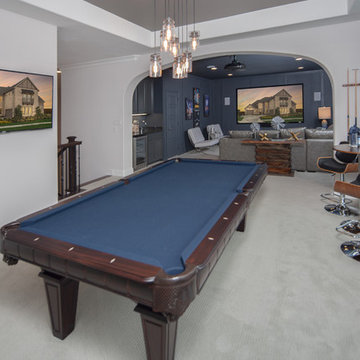
Game room and media room are separated by an arch but still allow company and families to interact from both rooms. The pull table is blue to pull in the colors of the accent walls in both rooms. Tall pub tables are placed at both ends of the game room and a wall mounted TV so everyone can enjoy TV and play pool at the same time.
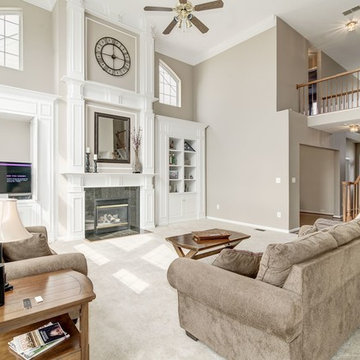
The gray-taupe paint color perfectly compliments the fabric of the seating and shows off the architectural details of the stunning built in cabinets. By painting the back wall of the open bookshelves, these are given depth and interest. The granite fireplace surround is a stunning addition to the built in mantel.
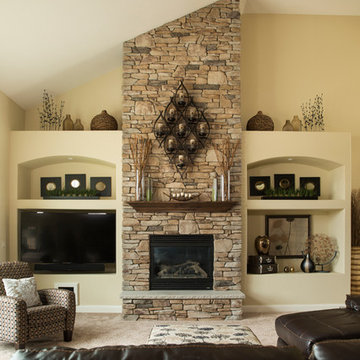
Designer: Dawn Adamec | Photographer: Sarah Utech
ミルウォーキーにある巨大なトランジショナルスタイルのおしゃれなオープンリビング (ベージュの壁、カーペット敷き、標準型暖炉、石材の暖炉まわり) の写真
ミルウォーキーにある巨大なトランジショナルスタイルのおしゃれなオープンリビング (ベージュの壁、カーペット敷き、標準型暖炉、石材の暖炉まわり) の写真
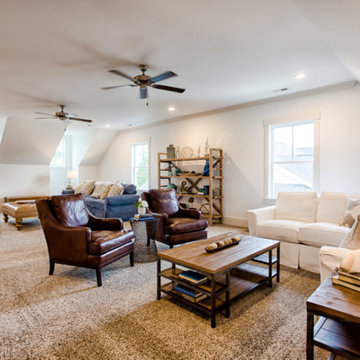
他の地域にある高級な巨大なトランジショナルスタイルのおしゃれなオープンリビング (ゲームルーム、白い壁、カーペット敷き、暖炉なし、据え置き型テレビ、ベージュの床) の写真
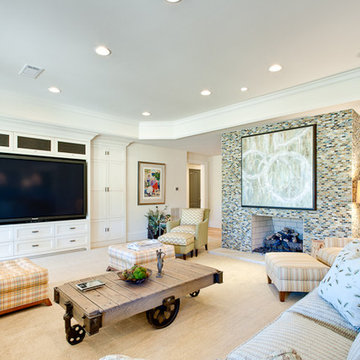
Basement Family Room
photographer- www.Venvisio.com
アトランタにあるラグジュアリーな巨大なトランジショナルスタイルのおしゃれなオープンリビング (カーペット敷き、標準型暖炉、タイルの暖炉まわり、埋込式メディアウォール、ベージュの壁) の写真
アトランタにあるラグジュアリーな巨大なトランジショナルスタイルのおしゃれなオープンリビング (カーペット敷き、標準型暖炉、タイルの暖炉まわり、埋込式メディアウォール、ベージュの壁) の写真
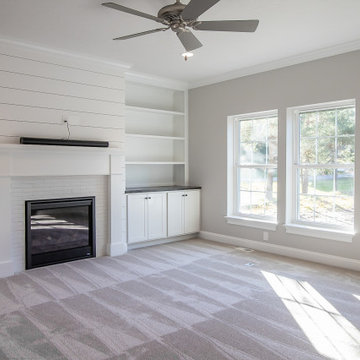
Built ins surround fireplace
クリーブランドにあるラグジュアリーな巨大なトランジショナルスタイルのおしゃれなオープンリビング (グレーの壁、カーペット敷き、標準型暖炉、レンガの暖炉まわり、埋込式メディアウォール、グレーの床) の写真
クリーブランドにあるラグジュアリーな巨大なトランジショナルスタイルのおしゃれなオープンリビング (グレーの壁、カーペット敷き、標準型暖炉、レンガの暖炉まわり、埋込式メディアウォール、グレーの床) の写真
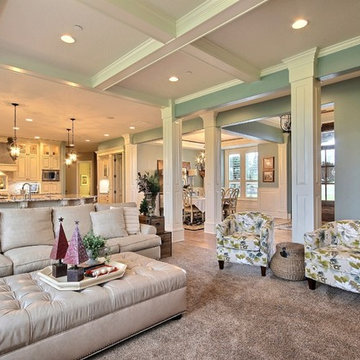
Party Palace - Custom Ranch on Acreage in Ridgefield Washington by Cascade West Development Inc.
This family is very involved with their church and hosts community events weekly; so the need to access the kitchen, seating areas, dining and entryways with 100+ guests present was imperative. This prompted us and the homeowner to create extra square footage around these amenities. The kitchen also received the double island treatment. Allowing guests to be hosted at one of the larger islands (capable of seating 5-6) while hors d'oeuvres and refreshments can be prepared on the smaller more centrally located island, helped these happy hosts to staff and plan events accordingly. Placement of these rooms relative to each other in the floor plan was also key to keeping all of the excitement happening in one place, making regular events easy to monitor, easy to maintain and relatively easy to clean-up. Some other important features that made this house a party-palace were a hidden butler's pantry, multiple wetbars and prep spaces, sectional seating inside and out, and double dining nooks (formal and informal).
Cascade West Facebook: https://goo.gl/MCD2U1
Cascade West Website: https://goo.gl/XHm7Un
These photos, like many of ours, were taken by the good people of ExposioHDR - Portland, Or
Exposio Facebook: https://goo.gl/SpSvyo
Exposio Website: https://goo.gl/Cbm8Ya
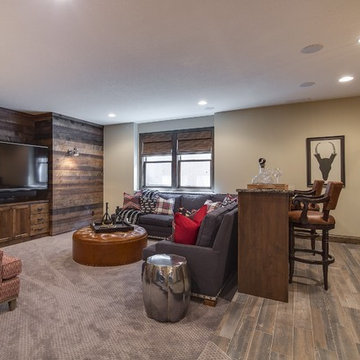
Spacecrafting
ミネアポリスにある高級な巨大なトランジショナルスタイルのおしゃれなオープンリビング (ゲームルーム、ベージュの壁、壁掛け型テレビ、カーペット敷き) の写真
ミネアポリスにある高級な巨大なトランジショナルスタイルのおしゃれなオープンリビング (ゲームルーム、ベージュの壁、壁掛け型テレビ、カーペット敷き) の写真
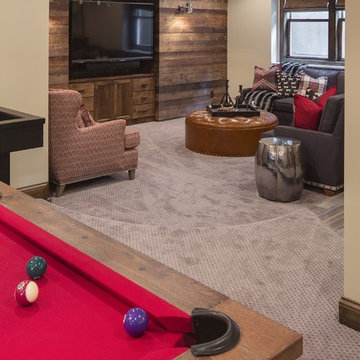
Spacecrafting
ミネアポリスにある高級な巨大なトランジショナルスタイルのおしゃれなオープンリビング (ゲームルーム、ベージュの壁、カーペット敷き、壁掛け型テレビ) の写真
ミネアポリスにある高級な巨大なトランジショナルスタイルのおしゃれなオープンリビング (ゲームルーム、ベージュの壁、カーペット敷き、壁掛け型テレビ) の写真
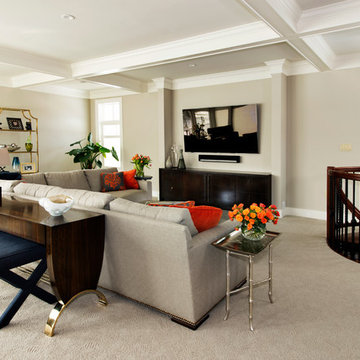
Third Shift Photography
他の地域にあるラグジュアリーな巨大なトランジショナルスタイルのおしゃれなオープンリビング (ベージュの壁、カーペット敷き、壁掛け型テレビ、暖炉なし、ベージュの床) の写真
他の地域にあるラグジュアリーな巨大なトランジショナルスタイルのおしゃれなオープンリビング (ベージュの壁、カーペット敷き、壁掛け型テレビ、暖炉なし、ベージュの床) の写真
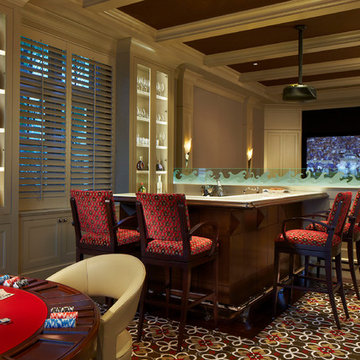
The home bar area of this Key West style custom home features built-in cabinetry with lighted display shelving, an underlit onyx bar top, wood window shutters and ceiling beams. To the left is a card table.
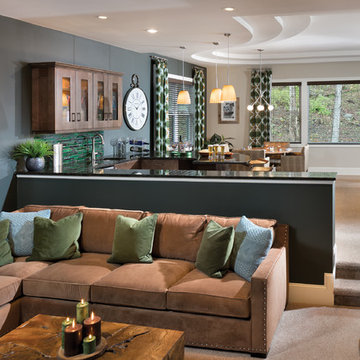
This bar and game bonus room can bring the whole family together. Arthur Rutenberg Homes Luxury Custom Homes
タンパにある高級な巨大なトランジショナルスタイルのおしゃれなオープンリビング (ゲームルーム、グレーの壁、カーペット敷き、壁掛け型テレビ) の写真
タンパにある高級な巨大なトランジショナルスタイルのおしゃれなオープンリビング (ゲームルーム、グレーの壁、カーペット敷き、壁掛け型テレビ) の写真
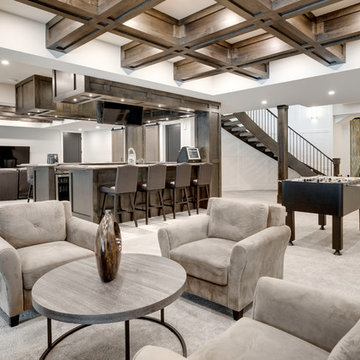
www.zoon.ca
カルガリーにある高級な巨大なトランジショナルスタイルのおしゃれなオープンリビング (ホームバー、グレーの壁、カーペット敷き、グレーの床) の写真
カルガリーにある高級な巨大なトランジショナルスタイルのおしゃれなオープンリビング (ホームバー、グレーの壁、カーペット敷き、グレーの床) の写真
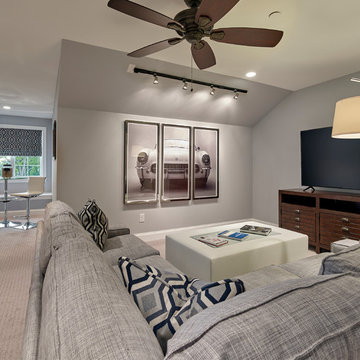
Don Pearce Photographers, Inc.
フィラデルフィアにあるお手頃価格の巨大なトランジショナルスタイルのおしゃれなオープンリビング (グレーの壁、カーペット敷き、暖炉なし、据え置き型テレビ) の写真
フィラデルフィアにあるお手頃価格の巨大なトランジショナルスタイルのおしゃれなオープンリビング (グレーの壁、カーペット敷き、暖炉なし、据え置き型テレビ) の写真
巨大なトランジショナルスタイルのオープンリビング (竹フローリング、カーペット敷き) の写真
1
