トランジショナルスタイルのファミリールーム (タイルの暖炉まわり、茶色い床、赤い壁) の写真
絞り込み:
資材コスト
並び替え:今日の人気順
写真 1〜11 枚目(全 11 枚)
1/5
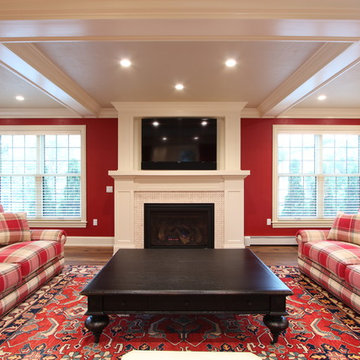
Warm red paint was used in this sunken living room. A fireplace was added on the exterior wall. A gas insert, marble tile surround, wood mantle, and recessed TV make this a great architectural feature in this remodeled room.
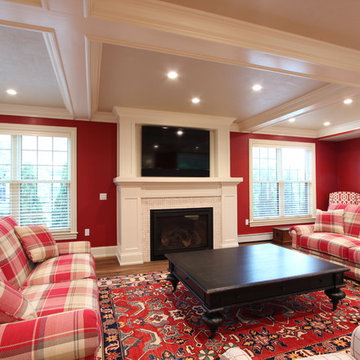
A large flat TV was incorporated into the new fireplace design. A gas insert was selected and paired with marble tile surround.
他の地域にあるお手頃価格の広いトランジショナルスタイルのおしゃれな独立型ファミリールーム (赤い壁、無垢フローリング、標準型暖炉、タイルの暖炉まわり、壁掛け型テレビ、茶色い床) の写真
他の地域にあるお手頃価格の広いトランジショナルスタイルのおしゃれな独立型ファミリールーム (赤い壁、無垢フローリング、標準型暖炉、タイルの暖炉まわり、壁掛け型テレビ、茶色い床) の写真
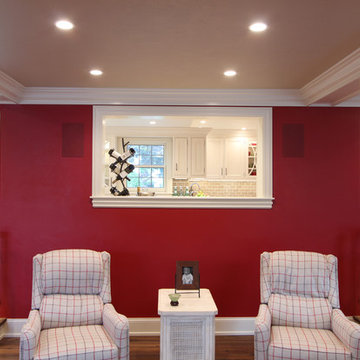
A pass through was designed between the sunken family room and kitchen bar. Two entrances and a pass through ensures that conversations and people flow easily through both rooms when the family is entertaining. It also allows the light from both spaces to flood the entire area.
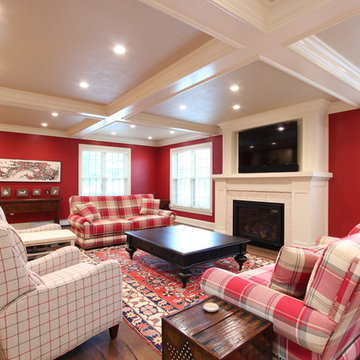
A sunken family room off the kitchen and mudroom/garage entry was painted a bold red color. A warm inviting seating area with a layout that faces the TV which is hung above the gas fireplace. The gas insert is surrounded by marble tile. A tray ceiling was added for architectural interest.
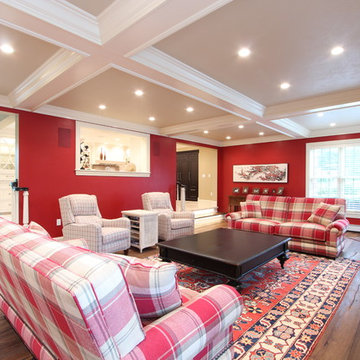
This large family room has two entrances. The one on the left leads to the mudroom/garage area and also outdoor patio and features quick easy access to the kitchen bar area. The other end is right off the kitchen. A warm red was used and carried through in the furnishings. Seating for eight and a large coffee table grounds the space.
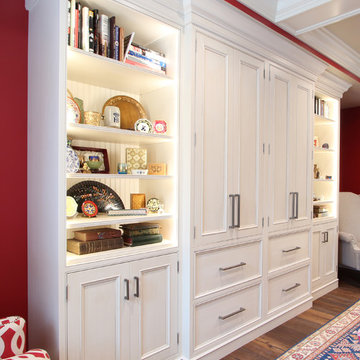
White painted cabinets with a grey glaze offers display storage and hidden storage. Behind the doors and the drawers are electronic equipment, blankets, photo albums, and games.
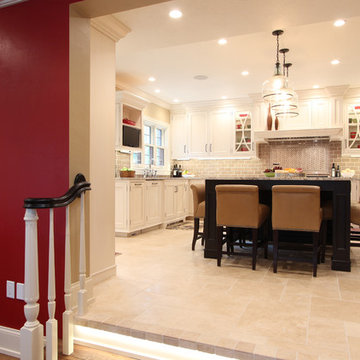
A sunken living room is off a large kitchen with an island that was made for entertaining. The warm tones from both rooms are repeated throughout so the space feels continuous and open. Both openings were enlarged and a pass through was incorporated into the kitchen bar area so that the spaces felt connected.
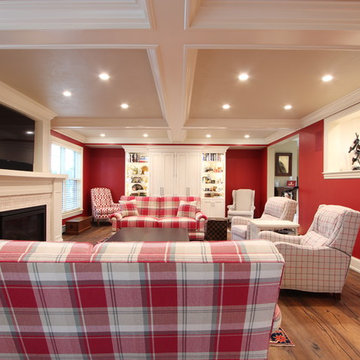
White painted built ins were added to one side of this large family room. A combination of open storage, closed storage featuring doors and drawers offers perfect storage solutions for this large family. The room seats eight people comfortably. The family room connects to the kitchen through a pass through at the kitchen bar, by stairs on one end leading to the kitchen, and a second staircase that leads to the mudroom, garage area.
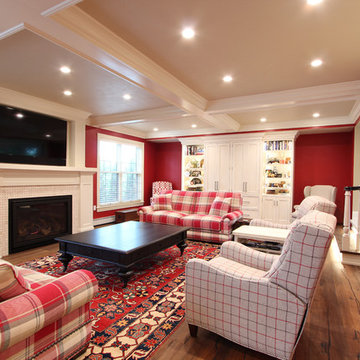
A bold red paint color makes this large family room feel cozy and warm. Comforting and comfortable. Two recliners, two sofas, and two wingback chairs ensure that there is a spot for everyone in the family to sit. White painted inset cabinets with a glaze are featured on one wall.
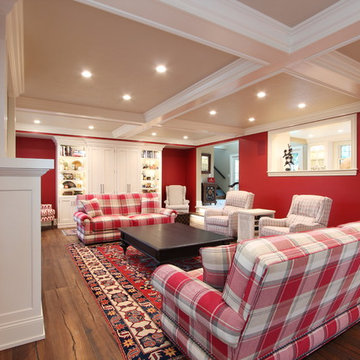
A sunken family room off the kitchen and mudroom/garage entry was painted a bold red color. A warm inviting seating area with a layout that faces the TV which is hung above the gas fireplace. The gas insert is surrounded by marble tile.
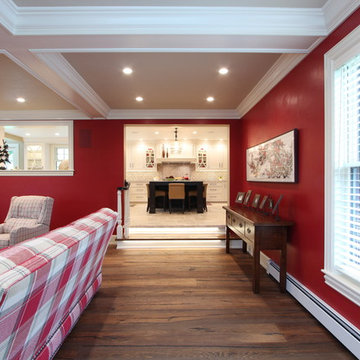
This large family room features tray ceilings and hand scraped flooring. This entrance is off the kitchen. Seating for eight. White casework. Pass through to kitchen bar.
トランジショナルスタイルのファミリールーム (タイルの暖炉まわり、茶色い床、赤い壁) の写真
1