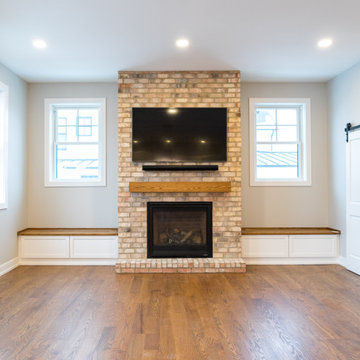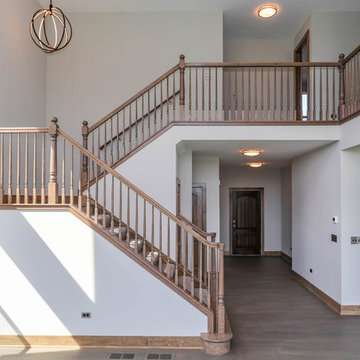広いトランジショナルスタイルのファミリールーム (レンガの暖炉まわり、グレーの壁、紫の壁) の写真
絞り込み:
資材コスト
並び替え:今日の人気順
写真 121〜140 枚目(全 187 枚)
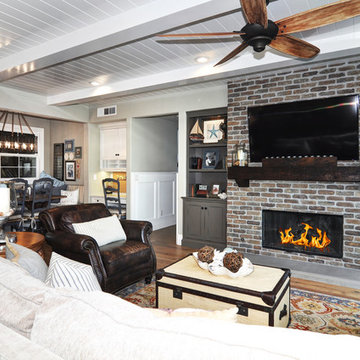
ロサンゼルスにある広いトランジショナルスタイルのおしゃれなオープンリビング (グレーの壁、無垢フローリング、標準型暖炉、レンガの暖炉まわり、壁掛け型テレビ、青い床) の写真
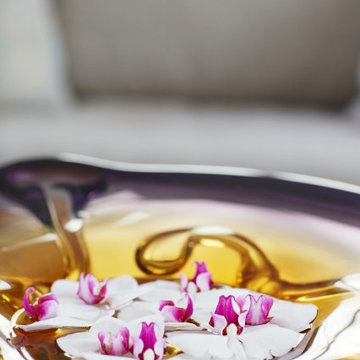
ローリーにある広いトランジショナルスタイルのおしゃれなオープンリビング (グレーの壁、無垢フローリング、標準型暖炉、レンガの暖炉まわり、テレビなし、三角天井) の写真
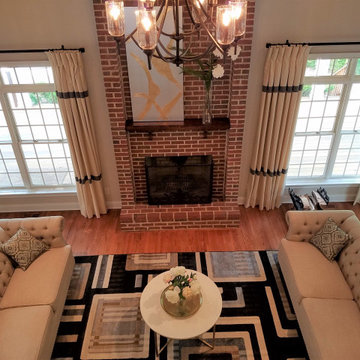
フィラデルフィアにあるお手頃価格の広いトランジショナルスタイルのおしゃれなファミリールーム (グレーの壁、無垢フローリング、埋込式メディアウォール、茶色い床、標準型暖炉、レンガの暖炉まわり) の写真
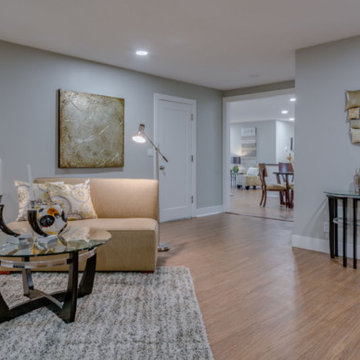
Addition of clerestory windows brings light into this cozy family room. Widened entry into this room allows for an expansive entertaining space.
ポートランドにあるお手頃価格の広いトランジショナルスタイルのおしゃれなオープンリビング (グレーの壁、無垢フローリング、標準型暖炉、レンガの暖炉まわり、茶色い床) の写真
ポートランドにあるお手頃価格の広いトランジショナルスタイルのおしゃれなオープンリビング (グレーの壁、無垢フローリング、標準型暖炉、レンガの暖炉まわり、茶色い床) の写真
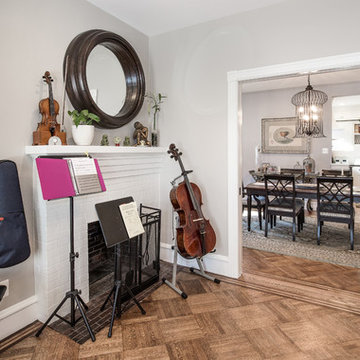
We relocated the kitchen of this Haddonfield Victorian home into the space the dinning room used to inhabit. The old kitchen space became a laundry/mudroom space. This put the kitchen right where it belongs for a modern lifestyle; in the center of the house.
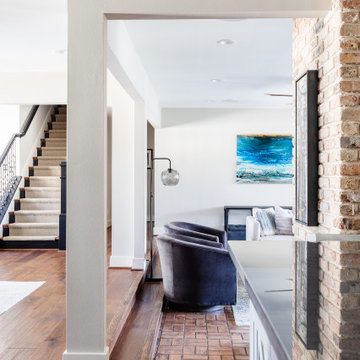
This 1964 Preston Hollow home was in the perfect location and had great bones but was not perfect for this family that likes to entertain. They wanted to open up their kitchen up to the den and entry as much as possible, as it was small and completely closed off. They needed significant wine storage and they did want a bar area but not where it was currently located. They also needed a place to stage food and drinks outside of the kitchen. There was a formal living room that was not necessary and a formal dining room that they could take or leave. Those spaces were opened up, the previous formal dining became their new home office, which was previously in the master suite. The master suite was completely reconfigured, removing the old office, and giving them a larger closet and beautiful master bathroom. The game room, which was converted from the garage years ago, was updated, as well as the bathroom, that used to be the pool bath. The closet space in that room was redesigned, adding new built-ins, and giving us more space for a larger laundry room and an additional mudroom that is now accessible from both the game room and the kitchen! They desperately needed a pool bath that was easily accessible from the backyard, without having to walk through the game room, which they had to previously use. We reconfigured their living room, adding a full bathroom that is now accessible from the backyard, fixing that problem. We did a complete overhaul to their downstairs, giving them the house they had dreamt of!
As far as the exterior is concerned, they wanted better curb appeal and a more inviting front entry. We changed the front door, and the walkway to the house that was previously slippery when wet and gave them a more open, yet sophisticated entry when you walk in. We created an outdoor space in their backyard that they will never want to leave! The back porch was extended, built a full masonry fireplace that is surrounded by a wonderful seating area, including a double hanging porch swing. The outdoor kitchen has everything they need, including tons of countertop space for entertaining, and they still have space for a large outdoor dining table. The wood-paneled ceiling and the mix-matched pavers add a great and unique design element to this beautiful outdoor living space. Scapes Incorporated did a fabulous job with their backyard landscaping, making it a perfect daily escape. They even decided to add turf to their entire backyard, keeping minimal maintenance for this busy family. The functionality this family now has in their home gives the true meaning to Living Better Starts Here™.
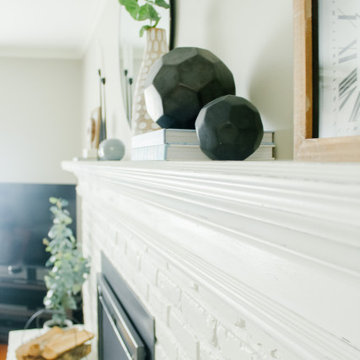
A transitional fireplace/mantle design featuring painted white brick, a distressed mantle, and a variety of materials, such as metals, ceramic, wood. and rattan for added warmth.
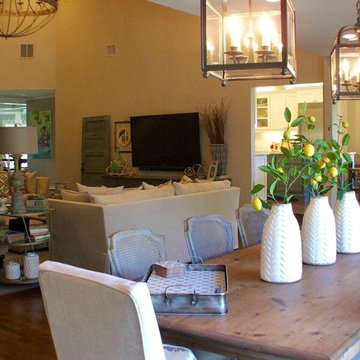
This home built in the 1980's was completely reconfigured and remodeled to create an open floorpan. The original family room ceiling was sloped at a steep angle and the fireplace wall was completely bricked. The ceiling was raised to 22ft. and and faux beams were installed, adding architectural interest. One wall was completely bricked floor to ceiling. This was removed keeping the brick only around the fireplace. The large reclaimed mantle was installed to create a beautiful focal point.
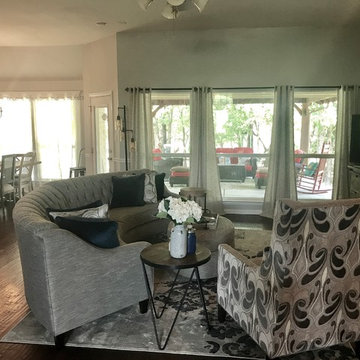
Great Room - Homeowner was adventurous in selecting amazing and unique upholstered pieces to create a very synergistic family gathering space
ダラスにある高級な広いトランジショナルスタイルのおしゃれなオープンリビング (グレーの壁、濃色無垢フローリング、標準型暖炉、レンガの暖炉まわり、茶色い床) の写真
ダラスにある高級な広いトランジショナルスタイルのおしゃれなオープンリビング (グレーの壁、濃色無垢フローリング、標準型暖炉、レンガの暖炉まわり、茶色い床) の写真
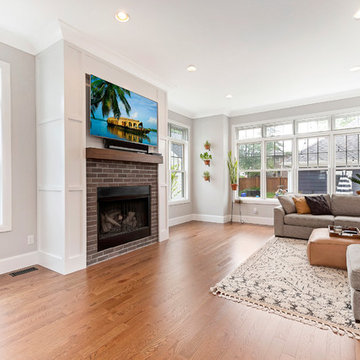
コロンバスにある高級な広いトランジショナルスタイルのおしゃれなオープンリビング (グレーの壁、無垢フローリング、標準型暖炉、レンガの暖炉まわり、壁掛け型テレビ、茶色い床) の写真
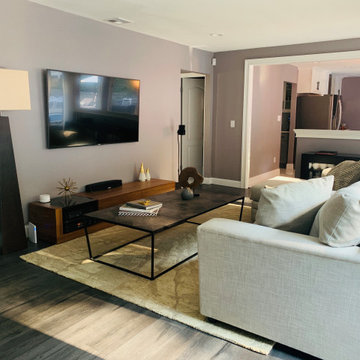
Beautiful open layout for the family room. Elegant and modern yet cozy.
ニューヨークにあるお手頃価格の広いトランジショナルスタイルのおしゃれなオープンリビング (ホームバー、グレーの壁、無垢フローリング、標準型暖炉、レンガの暖炉まわり、壁掛け型テレビ、グレーの床) の写真
ニューヨークにあるお手頃価格の広いトランジショナルスタイルのおしゃれなオープンリビング (ホームバー、グレーの壁、無垢フローリング、標準型暖炉、レンガの暖炉まわり、壁掛け型テレビ、グレーの床) の写真
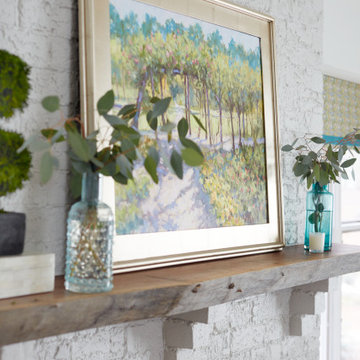
ローリーにある広いトランジショナルスタイルのおしゃれなオープンリビング (グレーの壁、無垢フローリング、標準型暖炉、レンガの暖炉まわり、テレビなし、三角天井) の写真
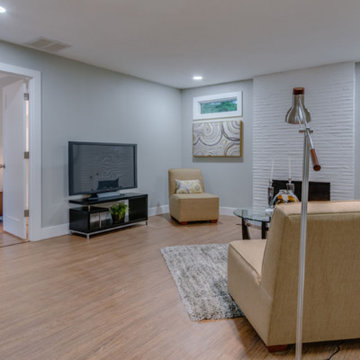
Addition of clerestory windows brings light into this cozy family room. Widened entry into this room allows for an expansive entertaining space.
ポートランドにあるお手頃価格の広いトランジショナルスタイルのおしゃれなオープンリビング (グレーの壁、無垢フローリング、標準型暖炉、レンガの暖炉まわり、茶色い床) の写真
ポートランドにあるお手頃価格の広いトランジショナルスタイルのおしゃれなオープンリビング (グレーの壁、無垢フローリング、標準型暖炉、レンガの暖炉まわり、茶色い床) の写真
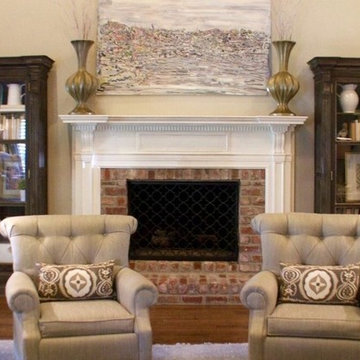
This home built in the 1980's was completely reconfigured and remodeled to create an open floorpan. The original family room ceiling was sloped at a steep angle and the fireplace wall was completely bricked. The ceiling was raised to 22ft. and and faux beams were installed, adding architectural interest. One wall was completely bricked floor to ceiling. This was removed keeping the brick only around the fireplace. The large reclaimed mantle was installed to create a beautiful focal point.
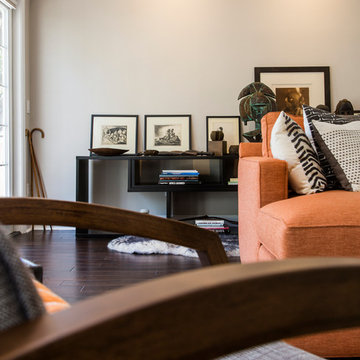
Raif Fluker
タンパにある高級な広いトランジショナルスタイルのおしゃれな独立型ファミリールーム (グレーの壁、濃色無垢フローリング、標準型暖炉、レンガの暖炉まわり、壁掛け型テレビ) の写真
タンパにある高級な広いトランジショナルスタイルのおしゃれな独立型ファミリールーム (グレーの壁、濃色無垢フローリング、標準型暖炉、レンガの暖炉まわり、壁掛け型テレビ) の写真
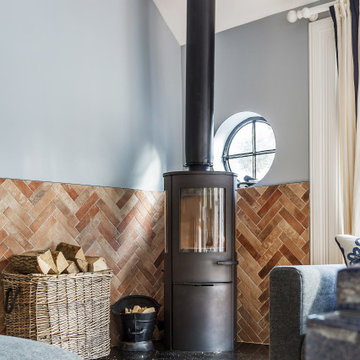
サリーにある高級な広いトランジショナルスタイルのおしゃれなオープンリビング (グレーの壁、淡色無垢フローリング、コーナー設置型暖炉、レンガの暖炉まわり、三角天井、パネル壁) の写真
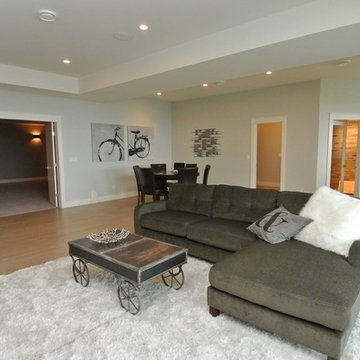
Cabinets and Flooring by Cassidy deVeer from Express Flooring
他の地域にある広いトランジショナルスタイルのおしゃれなオープンリビング (標準型暖炉、レンガの暖炉まわり、ベージュの床、グレーの壁、クッションフロア、テレビなし) の写真
他の地域にある広いトランジショナルスタイルのおしゃれなオープンリビング (標準型暖炉、レンガの暖炉まわり、ベージュの床、グレーの壁、クッションフロア、テレビなし) の写真
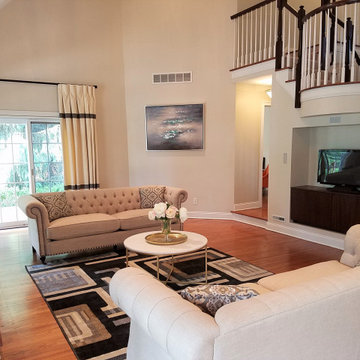
フィラデルフィアにあるお手頃価格の広いトランジショナルスタイルのおしゃれなファミリールーム (グレーの壁、無垢フローリング、標準型暖炉、レンガの暖炉まわり、埋込式メディアウォール、茶色い床) の写真
広いトランジショナルスタイルのファミリールーム (レンガの暖炉まわり、グレーの壁、紫の壁) の写真
7
