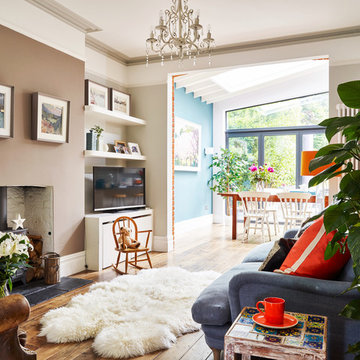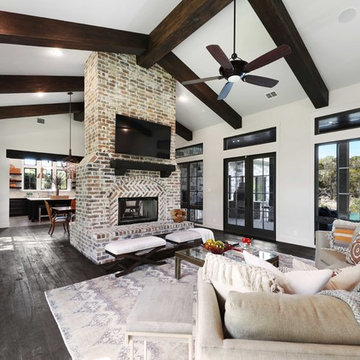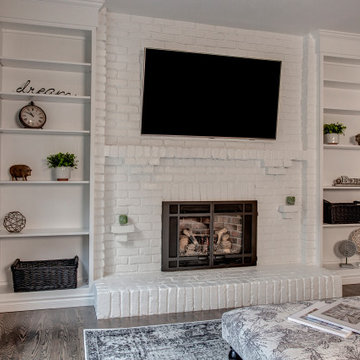トランジショナルスタイルのファミリールーム (両方向型暖炉、薪ストーブ、全タイプの暖炉まわり、レンガの暖炉まわり) の写真
絞り込み:
資材コスト
並び替え:今日の人気順
写真 1〜20 枚目(全 86 枚)

Josh Caldwell Photography
デンバーにあるトランジショナルスタイルのおしゃれなオープンリビング (ミュージックルーム、ベージュの壁、無垢フローリング、両方向型暖炉、レンガの暖炉まわり、茶色い床) の写真
デンバーにあるトランジショナルスタイルのおしゃれなオープンリビング (ミュージックルーム、ベージュの壁、無垢フローリング、両方向型暖炉、レンガの暖炉まわり、茶色い床) の写真
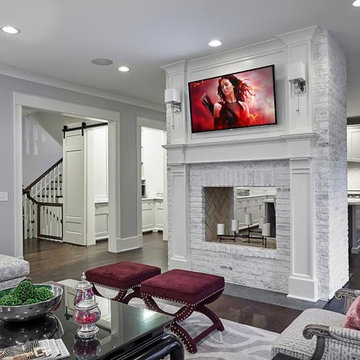
Digital Living Home Automation and Theater Project
シカゴにある中くらいなトランジショナルスタイルのおしゃれなオープンリビング (紫の壁、濃色無垢フローリング、両方向型暖炉、レンガの暖炉まわり、壁掛け型テレビ、茶色い床) の写真
シカゴにある中くらいなトランジショナルスタイルのおしゃれなオープンリビング (紫の壁、濃色無垢フローリング、両方向型暖炉、レンガの暖炉まわり、壁掛け型テレビ、茶色い床) の写真

Our clients relocated to Ann Arbor and struggled to find an open layout home that was fully functional for their family. We worked to create a modern inspired home with convenient features and beautiful finishes.
This 4,500 square foot home includes 6 bedrooms, and 5.5 baths. In addition to that, there is a 2,000 square feet beautifully finished basement. It has a semi-open layout with clean lines to adjacent spaces, and provides optimum entertaining for both adults and kids.
The interior and exterior of the home has a combination of modern and transitional styles with contrasting finishes mixed with warm wood tones and geometric patterns.

Most traditional older homes are set up with a dark, closed off kitchen, which is what this kitchen used to be. It had potential and we came in to open its doors to the family room to allow for seating, reconfigured the kitchen cabinetry, and also refinished and refaced the cabinetry. Some of the finishes include Taj Mahal Quartzite, White Dove finish on cabinetry, shaker style doors and doors with a bead, subway backsplash, and shiplap fireplace.
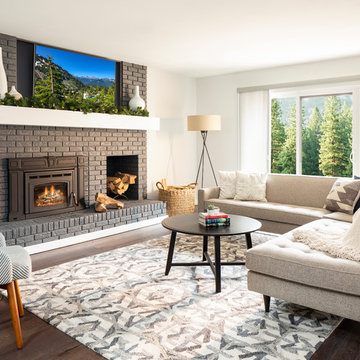
Photo by Jess Blackwell Photography
デンバーにあるトランジショナルスタイルのおしゃれなファミリールーム (白い壁、濃色無垢フローリング、薪ストーブ、レンガの暖炉まわり、壁掛け型テレビ) の写真
デンバーにあるトランジショナルスタイルのおしゃれなファミリールーム (白い壁、濃色無垢フローリング、薪ストーブ、レンガの暖炉まわり、壁掛け型テレビ) の写真
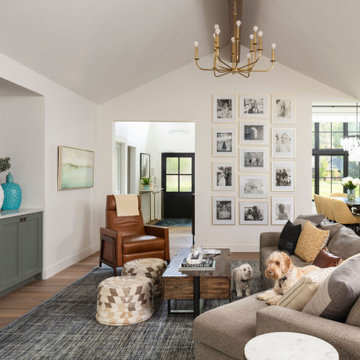
デンバーにある高級な中くらいなトランジショナルスタイルのおしゃれなオープンリビング (白い壁、無垢フローリング、薪ストーブ、レンガの暖炉まわり、壁掛け型テレビ、ベージュの床、表し梁) の写真
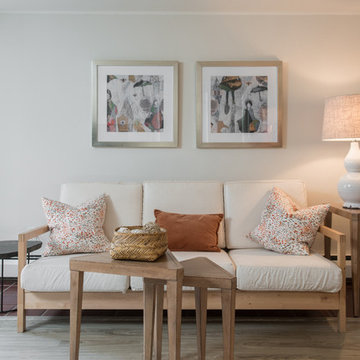
Jon Friedrich
フィラデルフィアにあるお手頃価格の中くらいなトランジショナルスタイルのおしゃれなオープンリビング (白い壁、セラミックタイルの床、薪ストーブ、レンガの暖炉まわり) の写真
フィラデルフィアにあるお手頃価格の中くらいなトランジショナルスタイルのおしゃれなオープンリビング (白い壁、セラミックタイルの床、薪ストーブ、レンガの暖炉まわり) の写真
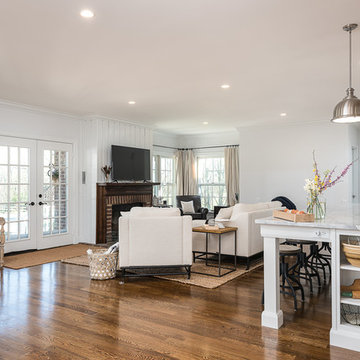
他の地域にある中くらいなトランジショナルスタイルのおしゃれなオープンリビング (無垢フローリング、薪ストーブ、レンガの暖炉まわり、茶色い床) の写真
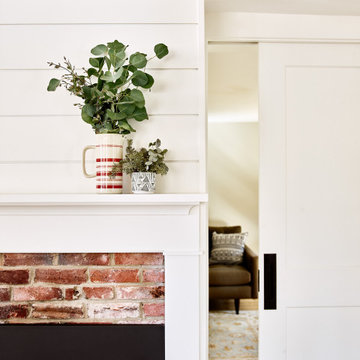
Our clients came to us with a house that did not inspire them but which they knew had the potential to give them everything that they dreamed of.
They trusted in our approach and process and over the course of the year we designed and gut renovated the first floor of their home to address the seen items and unseen structural needs including: a new custom kitchen with walk-in pantry and functional island, new living room space and full master bathroom with large custom shower, updated living room and dining, re-facing and redesign of their fireplace and stairs to the second floor, new wide-plank white oaks floors throughout, interior painting, new trim and mouldings throughout.
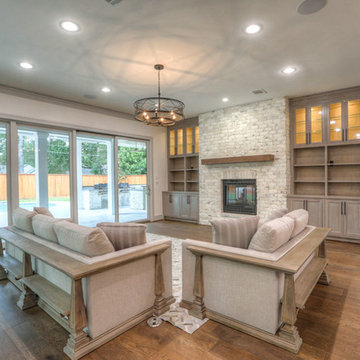
the great room with sliding glass doors, wrap-around porch, and breakfast booth. two-sided fireplace into media room. view into media room at right.
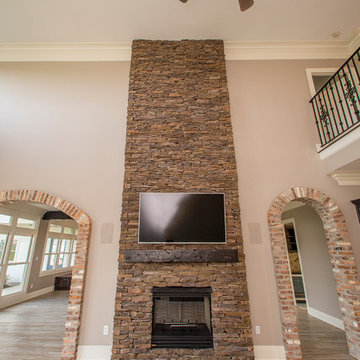
This beautiful home was recently renovated in 2015 and is now for sale. Renovated by Complete Construction Contractors, L.L.C.
ニューオリンズにあるラグジュアリーな巨大なトランジショナルスタイルのおしゃれなオープンリビング (グレーの壁、セラミックタイルの床、両方向型暖炉、レンガの暖炉まわり、壁掛け型テレビ) の写真
ニューオリンズにあるラグジュアリーな巨大なトランジショナルスタイルのおしゃれなオープンリビング (グレーの壁、セラミックタイルの床、両方向型暖炉、レンガの暖炉まわり、壁掛け型テレビ) の写真
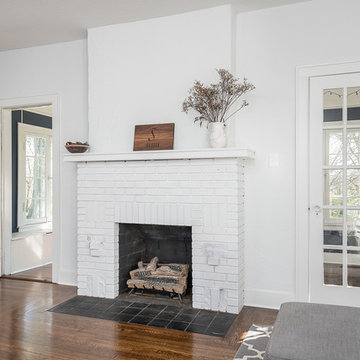
他の地域にある中くらいなトランジショナルスタイルのおしゃれなオープンリビング (無垢フローリング、薪ストーブ、レンガの暖炉まわり、茶色い床) の写真
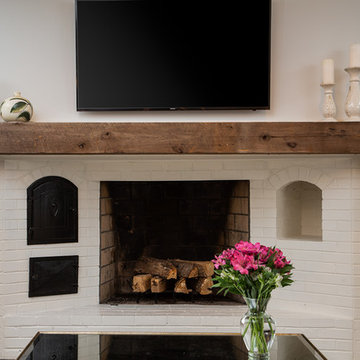
Sqft Photography
ナッシュビルにある中くらいなトランジショナルスタイルのおしゃれなオープンリビング (グレーの壁、無垢フローリング、薪ストーブ、レンガの暖炉まわり、壁掛け型テレビ、グレーの床) の写真
ナッシュビルにある中くらいなトランジショナルスタイルのおしゃれなオープンリビング (グレーの壁、無垢フローリング、薪ストーブ、レンガの暖炉まわり、壁掛け型テレビ、グレーの床) の写真
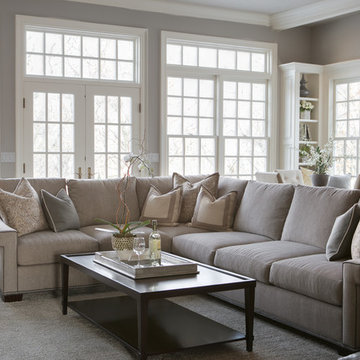
Just one of many sitting areas in this home, this family room's custom furnishings and accessories provides a formal look with a casual feel.
Design Connection, Inc. provided; Space plans, custom cabinet designs, furniture, wall art, lamps, and project management to ensure all aspects of this space met the firm’s high criteria.
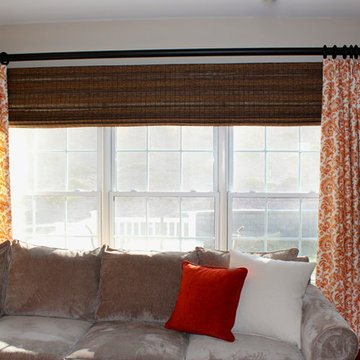
Hunter Douglas Provenance Woven Wood Shades. The power rise motorization provides ease of operation behind this couch in the family room.
ブリッジポートにある中くらいなトランジショナルスタイルのおしゃれな独立型ファミリールーム (ベージュの壁、淡色無垢フローリング、両方向型暖炉、レンガの暖炉まわり、据え置き型テレビ) の写真
ブリッジポートにある中くらいなトランジショナルスタイルのおしゃれな独立型ファミリールーム (ベージュの壁、淡色無垢フローリング、両方向型暖炉、レンガの暖炉まわり、据え置き型テレビ) の写真
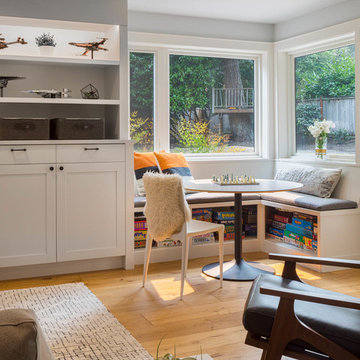
Photography by Ed Sozinho © Sozinho Imagery http://sozinhoimagery.com
シアトルにあるお手頃価格の中くらいなトランジショナルスタイルのおしゃれなオープンリビング (ゲームルーム、グレーの壁、淡色無垢フローリング、薪ストーブ、レンガの暖炉まわり、壁掛け型テレビ、茶色い床) の写真
シアトルにあるお手頃価格の中くらいなトランジショナルスタイルのおしゃれなオープンリビング (ゲームルーム、グレーの壁、淡色無垢フローリング、薪ストーブ、レンガの暖炉まわり、壁掛け型テレビ、茶色い床) の写真
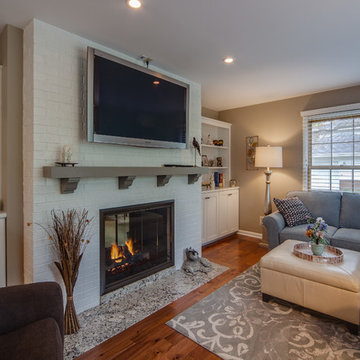
Matching Waypoint cabinets provide storage and display built in left and right of the fireplace.
The raised hearth was removed at the fireplace and replaced with Zodiaq quartz to match the kitchen perimeter tops and be flush with the wood floors.
The existing red-brown brick were painted and a new wood mantle installed.
トランジショナルスタイルのファミリールーム (両方向型暖炉、薪ストーブ、全タイプの暖炉まわり、レンガの暖炉まわり) の写真
1
