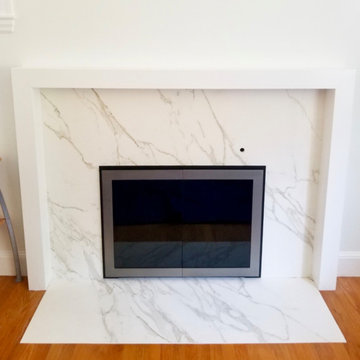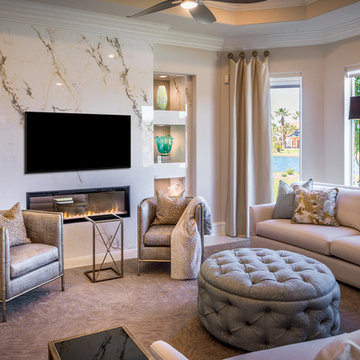トランジショナルスタイルのファミリールーム (標準型暖炉、大理石の床) の写真
絞り込み:
資材コスト
並び替え:今日の人気順
写真 1〜20 枚目(全 67 枚)
1/4
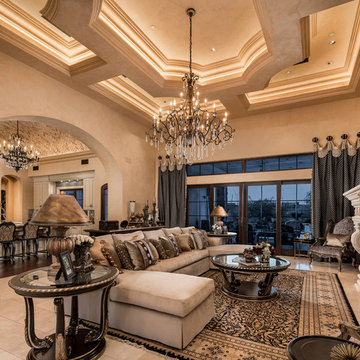
World Renowned Luxury Home Builder Fratantoni Luxury Estates built these beautiful Ceilings! They build homes for families all over the country in any size and style. They also have in-house Architecture Firm Fratantoni Design and world-class interior designer Firm Fratantoni Interior Designers! Hire one or all three companies to design, build and or remodel your home!
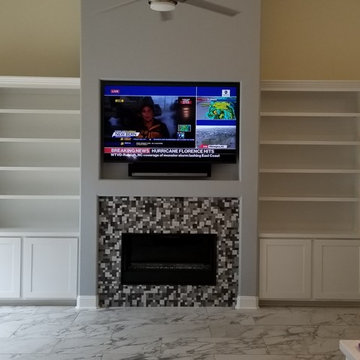
アトランタにある中くらいなトランジショナルスタイルのおしゃれな独立型ファミリールーム (白い壁、大理石の床、標準型暖炉、タイルの暖炉まわり、埋込式メディアウォール、グレーの床) の写真
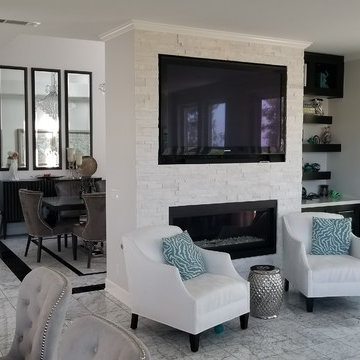
オレンジカウンティにあるお手頃価格の中くらいなトランジショナルスタイルのおしゃれなオープンリビング (グレーの壁、大理石の床、標準型暖炉、石材の暖炉まわり、壁掛け型テレビ、グレーの床) の写真
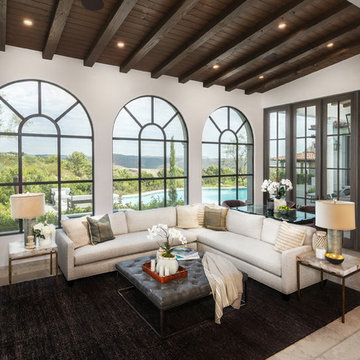
Casual and relaxed nook off the kitchen. Photography: Applied Photography
オレンジカウンティにあるラグジュアリーな巨大なトランジショナルスタイルのおしゃれなオープンリビング (白い壁、大理石の床、標準型暖炉、石材の暖炉まわり、壁掛け型テレビ、白い床) の写真
オレンジカウンティにあるラグジュアリーな巨大なトランジショナルスタイルのおしゃれなオープンリビング (白い壁、大理石の床、標準型暖炉、石材の暖炉まわり、壁掛け型テレビ、白い床) の写真
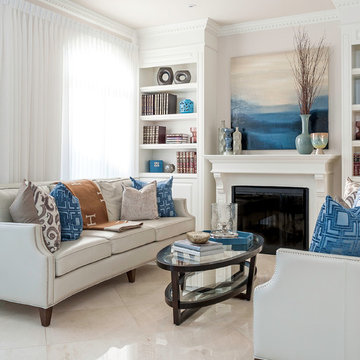
Leona Mozes Photography for Atelier Greige
モントリオールにある高級な中くらいなトランジショナルスタイルのおしゃれなオープンリビング (ライブラリー、白い壁、大理石の床、標準型暖炉、木材の暖炉まわり、テレビなし) の写真
モントリオールにある高級な中くらいなトランジショナルスタイルのおしゃれなオープンリビング (ライブラリー、白い壁、大理石の床、標準型暖炉、木材の暖炉まわり、テレビなし) の写真
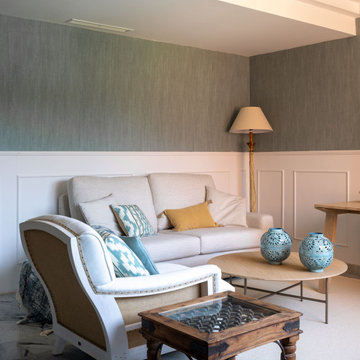
マラガにある広いトランジショナルスタイルのおしゃれなオープンリビング (青い壁、大理石の床、標準型暖炉、漆喰の暖炉まわり、テレビなし、グレーの床、表し梁、壁紙) の写真
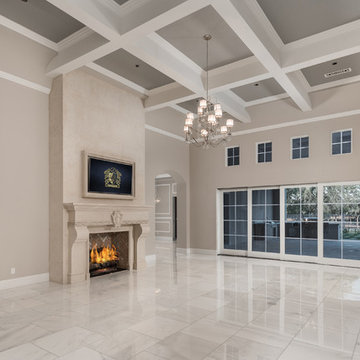
World Renowned Architecture Firm Fratantoni Design created this beautiful home! They design home plans for families all over the world in any size and style. They also have in-house Interior Designer Firm Fratantoni Interior Designers and world class Luxury Home Building Firm Fratantoni Luxury Estates! Hire one or all three companies to design and build and or remodel your home!
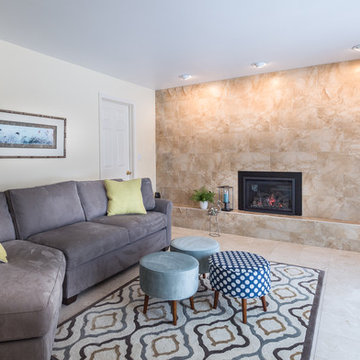
Large stone fireplace wall replaced with modern marble-look porcelain tile. New transitional furniture mixed with traditional sofa table and mirror that was already in place. New furniture includes sectional, chair, area rug, bold pillows and table lamp, fun ottomans in colors to tie the family room to the living/dining room area, and kitchen table.
Ted Glasoe Photography
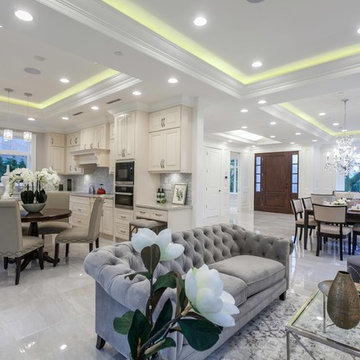
バンクーバーにある中くらいなトランジショナルスタイルのおしゃれなオープンリビング (白い壁、大理石の床、標準型暖炉、石材の暖炉まわり、テレビなし、グレーの床) の写真
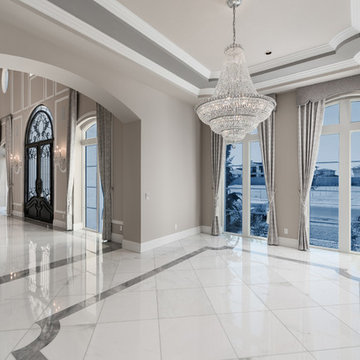
Simple and elegant vaulted ceilings in the living room designed with a crown molding design.
フェニックスにあるラグジュアリーな巨大なトランジショナルスタイルのおしゃれなオープンリビング (ホームバー、ベージュの壁、大理石の床、標準型暖炉、石材の暖炉まわり、壁掛け型テレビ、マルチカラーの床) の写真
フェニックスにあるラグジュアリーな巨大なトランジショナルスタイルのおしゃれなオープンリビング (ホームバー、ベージュの壁、大理石の床、標準型暖炉、石材の暖炉まわり、壁掛け型テレビ、マルチカラーの床) の写真
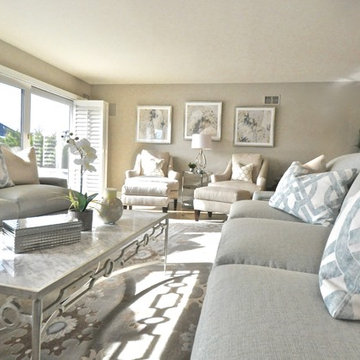
Our clients never felt their summer home had reached its full potential. After our initial walk through, we could see they were right.
Beautiful water views gave us our color palette right from the start.
We let the beach hues dictate this design. Soft blues, grays, whites and neutrals marry perfectly with open spaces of his home,
Each piece of furniture chosen with high style and ultimate comfort in mind,
This home has officially arrived!
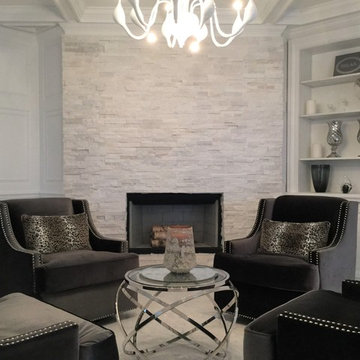
Martha Antonini
マイアミにある中くらいなトランジショナルスタイルのおしゃれな独立型ファミリールーム (ライブラリー、白い壁、大理石の床、標準型暖炉、タイルの暖炉まわり、白い床) の写真
マイアミにある中くらいなトランジショナルスタイルのおしゃれな独立型ファミリールーム (ライブラリー、白い壁、大理石の床、標準型暖炉、タイルの暖炉まわり、白い床) の写真
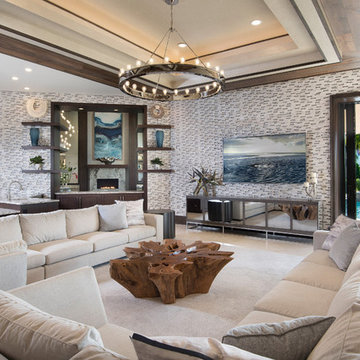
Open floor plan for a seamless transition from indoor to outdoor living. This spacious family room is complete with its own custom wet-bar, perfect for entertaining.
Custom driftwood wall treatment by: Jeremy Jones Fine Finishes.
Driftwood wall is painted in pearl white with silver undercoat. Ceiling detail features an iridescent pearl mica wallpaper.
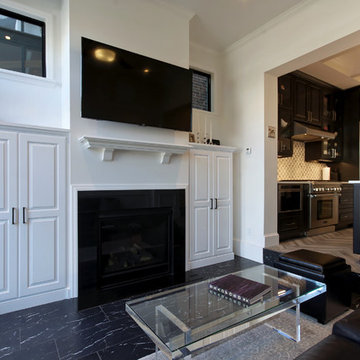
Here is a view inside the family room addition. The kitchen was redone as part of the project as well, within the existing space. - ADR Builders
ボルチモアにある高級な中くらいなトランジショナルスタイルのおしゃれなオープンリビング (白い壁、大理石の床、標準型暖炉、石材の暖炉まわり、壁掛け型テレビ、黒い床) の写真
ボルチモアにある高級な中くらいなトランジショナルスタイルのおしゃれなオープンリビング (白い壁、大理石の床、標準型暖炉、石材の暖炉まわり、壁掛け型テレビ、黒い床) の写真
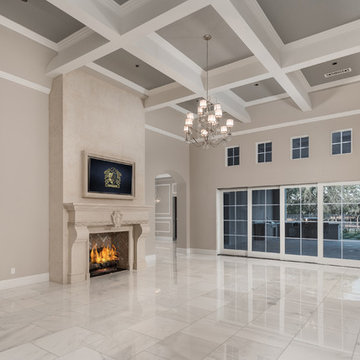
Gorgeous custom cast stone fireplace with middle emblem in the formal living room.
フェニックスにあるラグジュアリーな巨大なトランジショナルスタイルのおしゃれなオープンリビング (ホームバー、ベージュの壁、大理石の床、標準型暖炉、石材の暖炉まわり、壁掛け型テレビ、マルチカラーの床) の写真
フェニックスにあるラグジュアリーな巨大なトランジショナルスタイルのおしゃれなオープンリビング (ホームバー、ベージュの壁、大理石の床、標準型暖炉、石材の暖炉まわり、壁掛け型テレビ、マルチカラーの床) の写真
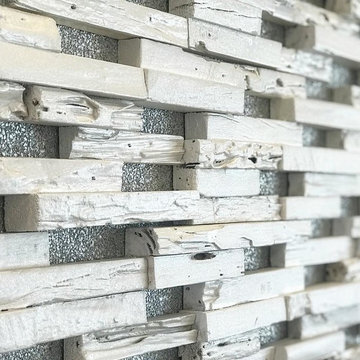
Custom Finishes by: Jeremy Jones Fine Finishes
Custom driftwood wall; driftwood pieces are painted in pearl white with silver undercoat. Laid out in a staggered patteren, ontop of a silver mica wallcovering.
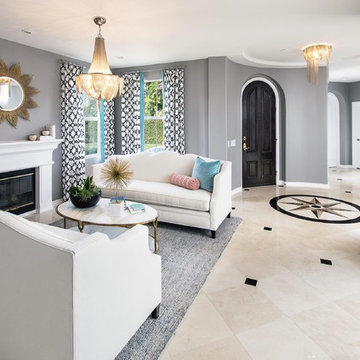
オレンジカウンティにある高級な中くらいなトランジショナルスタイルのおしゃれな独立型ファミリールーム (グレーの壁、大理石の床、ベージュの床、標準型暖炉、漆喰の暖炉まわり、テレビなし) の写真
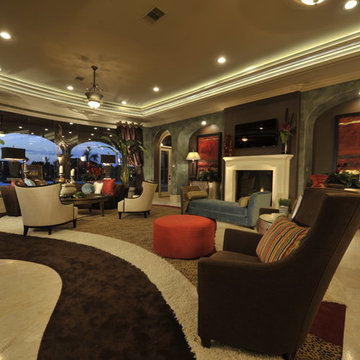
The Design Firm
ヒューストンにあるトランジショナルスタイルのおしゃれなオープンリビング (マルチカラーの壁、大理石の床、標準型暖炉、石材の暖炉まわり) の写真
ヒューストンにあるトランジショナルスタイルのおしゃれなオープンリビング (マルチカラーの壁、大理石の床、標準型暖炉、石材の暖炉まわり) の写真
トランジショナルスタイルのファミリールーム (標準型暖炉、大理石の床) の写真
1
