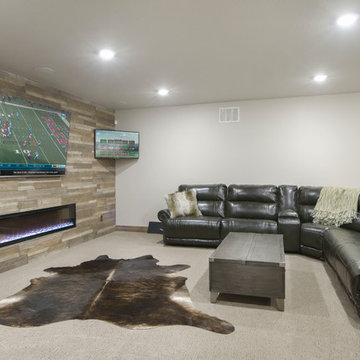トランジショナルスタイルのファミリールーム (横長型暖炉、カーペット敷き、白い壁) の写真
絞り込み:
資材コスト
並び替え:今日の人気順
写真 1〜20 枚目(全 23 枚)
1/5
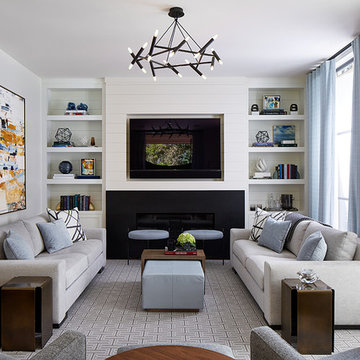
Photography by John Merkl
サンフランシスコにある中くらいなトランジショナルスタイルのおしゃれな独立型ファミリールーム (ライブラリー、白い壁、カーペット敷き、金属の暖炉まわり、埋込式メディアウォール、横長型暖炉、グレーの床) の写真
サンフランシスコにある中くらいなトランジショナルスタイルのおしゃれな独立型ファミリールーム (ライブラリー、白い壁、カーペット敷き、金属の暖炉まわり、埋込式メディアウォール、横長型暖炉、グレーの床) の写真
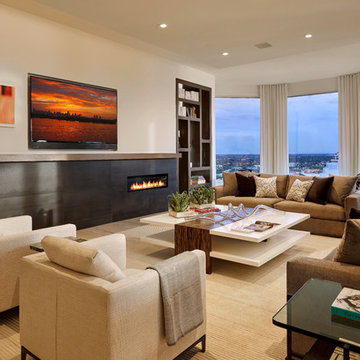
grossman photo
マイアミにあるトランジショナルスタイルのおしゃれなファミリールーム (壁掛け型テレビ、白い壁、カーペット敷き、横長型暖炉) の写真
マイアミにあるトランジショナルスタイルのおしゃれなファミリールーム (壁掛け型テレビ、白い壁、カーペット敷き、横長型暖炉) の写真
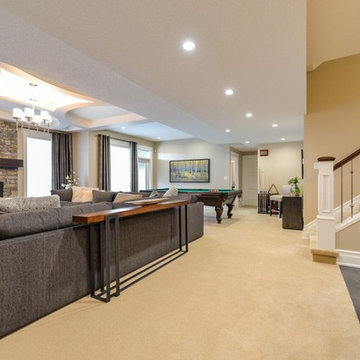
カルガリーにある広いトランジショナルスタイルのおしゃれなオープンリビング (ゲームルーム、白い壁、カーペット敷き、横長型暖炉、石材の暖炉まわり) の写真
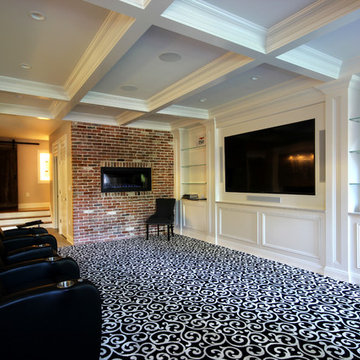
ニューヨークにある中くらいなトランジショナルスタイルのおしゃれなオープンリビング (ホームバー、白い壁、カーペット敷き、横長型暖炉、レンガの暖炉まわり、埋込式メディアウォール、黒い床) の写真
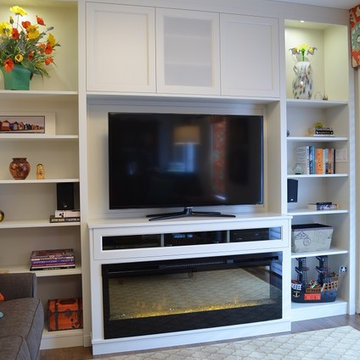
Media equipment incorporated into fireplace cabinet, as part of a wall of custom cabinetry. Electric fireplace is Dimplex BLF50.
Stylish Fireplaces & Interiors
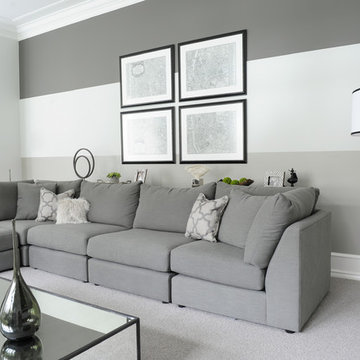
Our clients wanted a refined and sophisticated design concept with a cool and light feel so our aesthetic reflected just that. Using a monochromatic color palette of whites, greys and champagne tones, we created a formal and timeless house that matched the grand and classically inspired architecture. Meticulous attention to detail created a finished home that exudes beauty, formality and in essence, simplicity for our clients to enjoy for generations.
Photography by Tracey Ayton
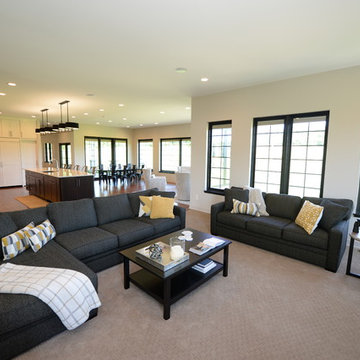
On a beautiful piece of land not far from the heart of Iowa now sits a beautiful custom built home by the owners of Grand Homes & Renovations, Carrie Norris and David Kruse. They turned these homeowners dream into a realty. The home has an open concept floor plan and modern features. The flow from the kitchen to the family room, dining room, and seating area gives the home a heart where everyone can come together as a family and be together. The home also boasts a beautiful master suite, modern Pella windows, and a spacious lower level.
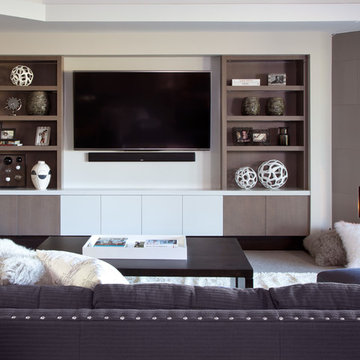
Emily Redfield
デンバーにある高級な広いトランジショナルスタイルのおしゃれなオープンリビング (ライブラリー、白い壁、カーペット敷き、横長型暖炉、タイルの暖炉まわり、壁掛け型テレビ) の写真
デンバーにある高級な広いトランジショナルスタイルのおしゃれなオープンリビング (ライブラリー、白い壁、カーペット敷き、横長型暖炉、タイルの暖炉まわり、壁掛け型テレビ) の写真
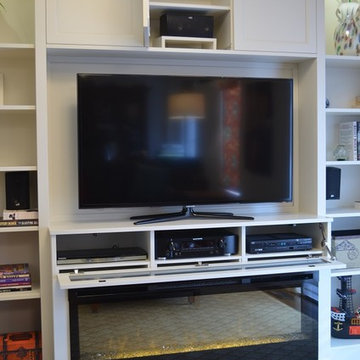
Cabinet doors open to reveal hidden equipment and speaker.
Stylish Fireplaces & Interiors
トロントにある高級な中くらいなトランジショナルスタイルのおしゃれな独立型ファミリールーム (白い壁、カーペット敷き、横長型暖炉、埋込式メディアウォール) の写真
トロントにある高級な中くらいなトランジショナルスタイルのおしゃれな独立型ファミリールーム (白い壁、カーペット敷き、横長型暖炉、埋込式メディアウォール) の写真
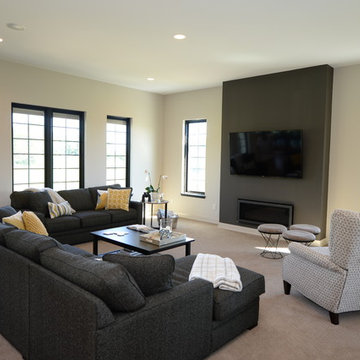
On a beautiful piece of land not far from the heart of Iowa now sits a beautiful custom built home by the owners of Grand Homes & Renovations, Carrie Norris and David Kruse. They turned these homeowners dream into a realty. The home has an open concept floor plan and modern features. The flow from the kitchen to the family room, dining room, and seating area gives the home a heart where everyone can come together as a family and be together. The home also boasts a beautiful master suite, modern Pella windows, and a spacious lower level.
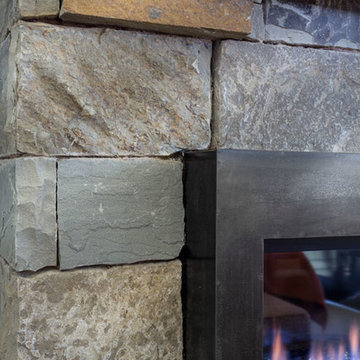
ソルトレイクシティにある広いトランジショナルスタイルのおしゃれなファミリールーム (白い壁、カーペット敷き、横長型暖炉、石材の暖炉まわり、白い床) の写真
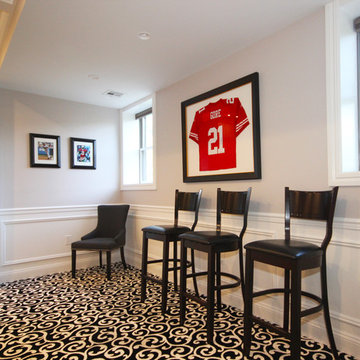
ニューヨークにある中くらいなトランジショナルスタイルのおしゃれなオープンリビング (ホームバー、白い壁、カーペット敷き、横長型暖炉、レンガの暖炉まわり、埋込式メディアウォール、黒い床) の写真
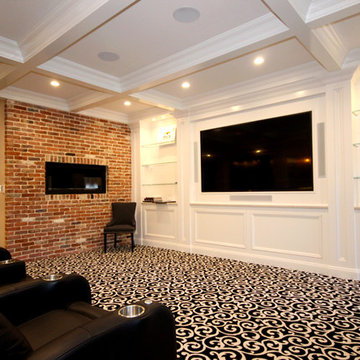
Hot Dogs! Get your Hot Dogs Here! The ultimate Basement makeover for the sports enthusiast family. Where else would you want to watch the Superbowl or World Series? We took this existing Basement, with out adding to the ceiling, expanding or removing any columns and turned it into a transitional sports bar.
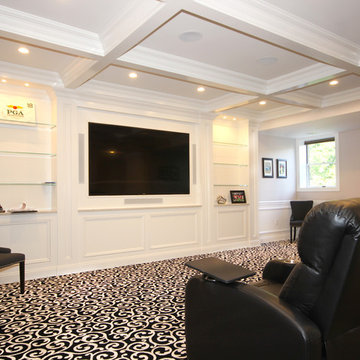
Hot Dogs! Get your Hot Dogs Here! The ultimate Basement makeover for the sports enthusiast family. Where else would you want to watch the Superbowl or World Series? We took this existing Basement, with out adding to the ceiling, expanding or removing any columns and turned it into a transitional sports bar.
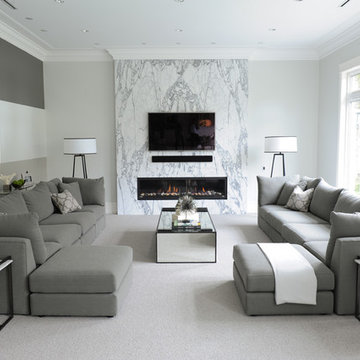
Our clients wanted a refined and sophisticated design concept with a cool and light feel so our aesthetic reflected just that. Using a monochromatic color palette of whites, greys and champagne tones, we created a formal and timeless house that matched the grand and classically inspired architecture. Meticulous attention to detail created a finished home that exudes beauty, formality and in essence, simplicity for our clients to enjoy for generations.
Photography by Tracey Ayton
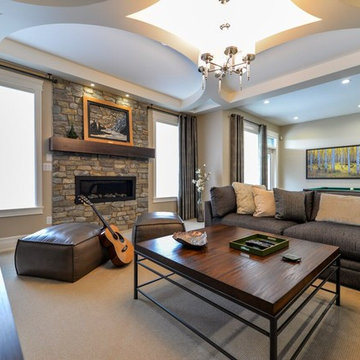
カルガリーにある広いトランジショナルスタイルのおしゃれなオープンリビング (ゲームルーム、白い壁、カーペット敷き、横長型暖炉、石材の暖炉まわり) の写真
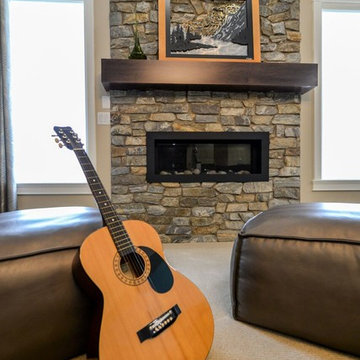
カルガリーにある広いトランジショナルスタイルのおしゃれなオープンリビング (ゲームルーム、白い壁、カーペット敷き、横長型暖炉、石材の暖炉まわり) の写真
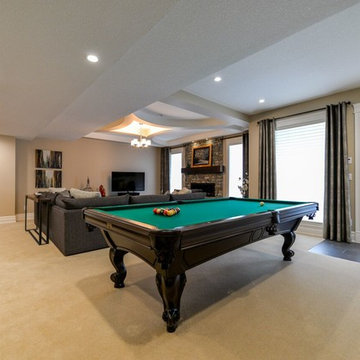
カルガリーにある広いトランジショナルスタイルのおしゃれなオープンリビング (ゲームルーム、白い壁、カーペット敷き、横長型暖炉、石材の暖炉まわり) の写真
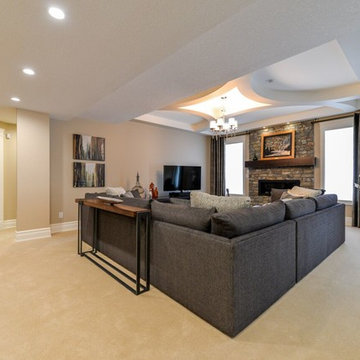
カルガリーにある広いトランジショナルスタイルのおしゃれなオープンリビング (ゲームルーム、白い壁、カーペット敷き、横長型暖炉、石材の暖炉まわり) の写真
トランジショナルスタイルのファミリールーム (横長型暖炉、カーペット敷き、白い壁) の写真
1
