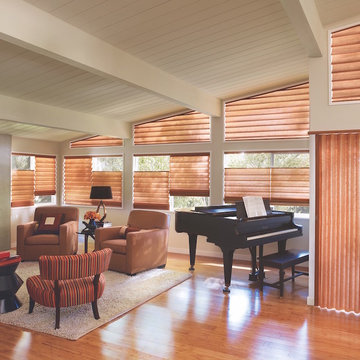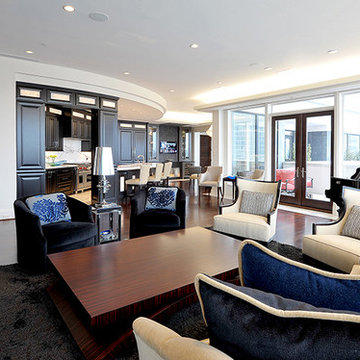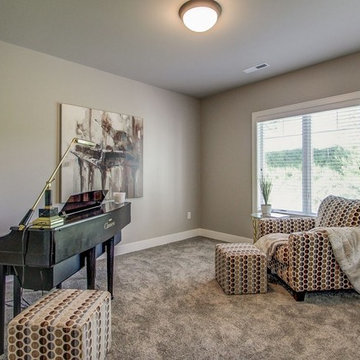広いトランジショナルスタイルのファミリールーム (全タイプの暖炉、暖炉なし、ミュージックルーム) の写真
絞り込み:
資材コスト
並び替え:今日の人気順
写真 1〜20 枚目(全 38 枚)
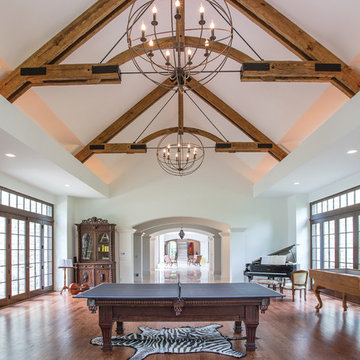
Photo credit: Greg Grupenhof; Whole-house renovation to existing Indian Hill home. Prior to the renovation, the Scaninavian-modern interiors felt cold and cavernous. In order to make this home work for a family, we brought the spaces down to a more livable scale and used natural materials like wood and stone to make the home warm and welcoming.
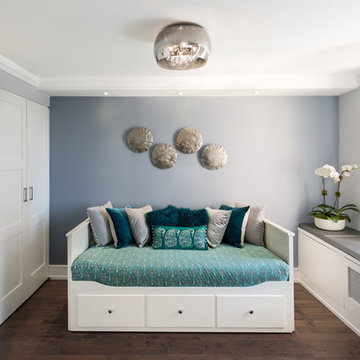
We converted the erstwhile formal dining room in this residence to a multipurpose room. True to its name, it function as an office, guest room, music room, prayer room and an extension of the living room when the pocket doors are open.
The daybed shown here opens into a very comfortable king-sized bed. The builts in along the window hide the unsightly and yellowed out AC, while creating storage and a place to comfortably sit and read a book with a view to enjoy. The custom seat cushions are silver in a faux leather material. with a modern and linear construction.
On the opposite wall, we have designed a desk niche to create a home office. The pocket doors close if privacy is needed.
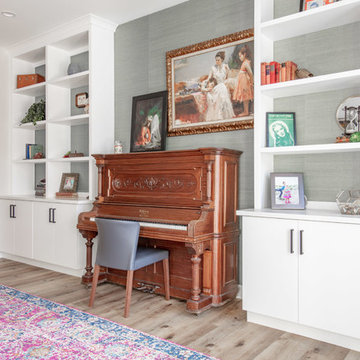
Shane Baker Studios
フェニックスにあるお手頃価格の広いトランジショナルスタイルのおしゃれなファミリールーム (ミュージックルーム、淡色無垢フローリング、暖炉なし、ベージュの床、グレーの壁) の写真
フェニックスにあるお手頃価格の広いトランジショナルスタイルのおしゃれなファミリールーム (ミュージックルーム、淡色無垢フローリング、暖炉なし、ベージュの床、グレーの壁) の写真
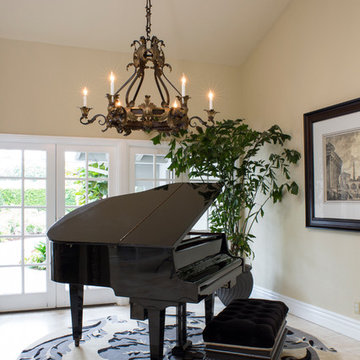
Photo by Meghan Beierle.
オレンジカウンティにある高級な広いトランジショナルスタイルのおしゃれなオープンリビング (ミュージックルーム、ベージュの壁、トラバーチンの床、暖炉なし、テレビなし) の写真
オレンジカウンティにある高級な広いトランジショナルスタイルのおしゃれなオープンリビング (ミュージックルーム、ベージュの壁、トラバーチンの床、暖炉なし、テレビなし) の写真
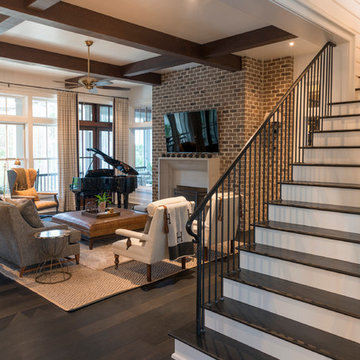
JS Gibson
チャールストンにある広いトランジショナルスタイルのおしゃれなオープンリビング (ミュージックルーム、白い壁、濃色無垢フローリング、暖炉なし、壁掛け型テレビ) の写真
チャールストンにある広いトランジショナルスタイルのおしゃれなオープンリビング (ミュージックルーム、白い壁、濃色無垢フローリング、暖炉なし、壁掛け型テレビ) の写真

ロサンゼルスにある高級な広いトランジショナルスタイルのおしゃれな独立型ファミリールーム (青い壁、濃色無垢フローリング、茶色い床、折り上げ天井、パネル壁、ミュージックルーム、暖炉なし) の写真
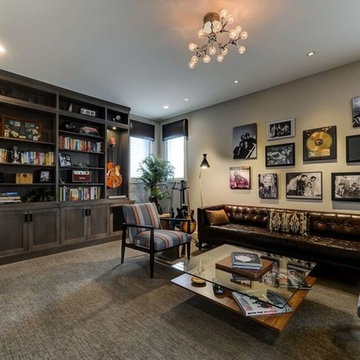
エドモントンにある広いトランジショナルスタイルのおしゃれな独立型ファミリールーム (ミュージックルーム、カーペット敷き、茶色い床、グレーの壁、暖炉なし、テレビなし) の写真
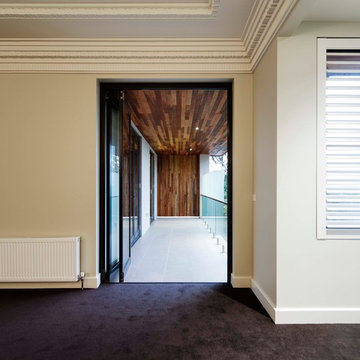
Ben Hosking Photography
メルボルンにあるラグジュアリーな広いトランジショナルスタイルのおしゃれな独立型ファミリールーム (ミュージックルーム、ベージュの壁、カーペット敷き、暖炉なし、テレビなし) の写真
メルボルンにあるラグジュアリーな広いトランジショナルスタイルのおしゃれな独立型ファミリールーム (ミュージックルーム、ベージュの壁、カーペット敷き、暖炉なし、テレビなし) の写真
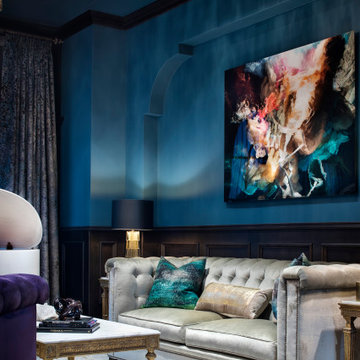
オースティンにあるラグジュアリーな広いトランジショナルスタイルのおしゃれなオープンリビング (ミュージックルーム、青い壁、濃色無垢フローリング、暖炉なし、テレビなし、茶色い床) の写真
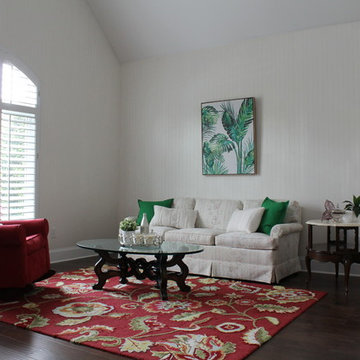
Cathy Reed
シャーロットにあるお手頃価格の広いトランジショナルスタイルのおしゃれな独立型ファミリールーム (ミュージックルーム、白い壁、濃色無垢フローリング、暖炉なし、テレビなし、茶色い床) の写真
シャーロットにあるお手頃価格の広いトランジショナルスタイルのおしゃれな独立型ファミリールーム (ミュージックルーム、白い壁、濃色無垢フローリング、暖炉なし、テレビなし、茶色い床) の写真
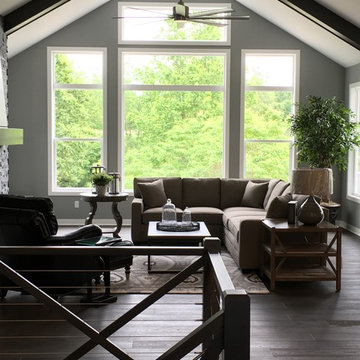
グランドラピッズにあるお手頃価格の広いトランジショナルスタイルのおしゃれなロフトリビング (ミュージックルーム、グレーの壁、濃色無垢フローリング、暖炉なし、石材の暖炉まわり、壁掛け型テレビ、茶色い床) の写真
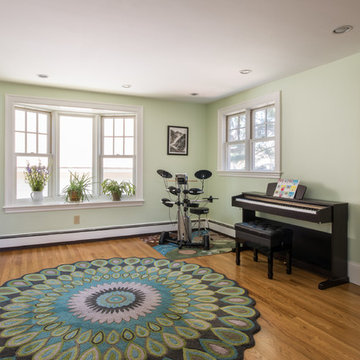
Mary Prince Photography
ボストンにある広いトランジショナルスタイルのおしゃれな独立型ファミリールーム (ミュージックルーム、緑の壁、無垢フローリング、暖炉なし) の写真
ボストンにある広いトランジショナルスタイルのおしゃれな独立型ファミリールーム (ミュージックルーム、緑の壁、無垢フローリング、暖炉なし) の写真
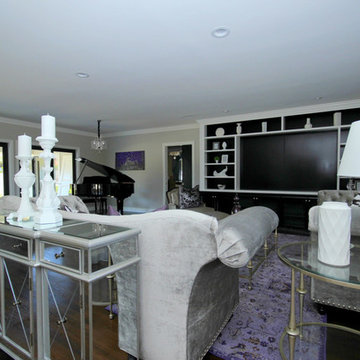
I was contacted by the Realtor who sold this house to his friend in San Marino to help with the interior design of the extensive remodel. The 3,777 sf house with 6 bedrooms and 5 bathrooms was built in 1948 and was in need of some major changes. San Marino, CA, incorporated in 1913, was designed by its founders to be uniquely residential, with expansive properties surrounded by beautiful gardens, wide streets, and well maintained parkways. In 2010, Forbes Magazine ranked the city as the 63rd most expensive area to live in the United States. There are little to no homes priced under US$1,000,000, with the median list price of a single family home at US$2,159,000. We decided to tear down walls, remove a fireplace (gasp!), reconfigure bathrooms and update all the finishes while maintaining the integrity of the San Marino style. Here are some photos of the home after.
The kitchen was totally gutted. Custom, lacquered black and white cabinetry was built for the space. We decided on 2-tone cabinets and 2 door styles on the island and surrounding cabinets for visual impact and variety. Cambria quartz in Braemar was installed on the counters and back splash for easy clean up and durability. New Schonbek crystal chandeliers and silver cabinetry hardware are the jewelry, making this space sparkle. Custom Roman shades add a bit of softness to the room and custom barstools in white and black invite guests to have a seat while dinner is being prepared.
In the dining room we opted for custom moldings to add architectural detail to the walls and infuse a hint of traditional style. The black lacquer table and Louis chairs are custom made for the space with a peacock teal velvet. A traditional area rug and custom window treatments in a blue-green were added to soften the space. The Schonbek Crystal Rain chandelier is the show stopper in the space with pure sparkle and graceful traditional form.
The living room is host to custom tufted grey velvet sofas, custom accent chair with ottoman in a silver fabric, custom black and while media center, baby grand piano with mini Schonbeck Crystal Rain chandelier hung above, custom tufted velvet tuffet for extra seating, one-of-a-kind art and custom window coverings in a diamond grey fabric. Sparkle and pizzazz was added with purple, crystal and mirrored accessories.
The occupant of this home is a 21 year old woman. Her favorite colors are baby pink and blue. I knew this was possibly going to be my only chance in my design career to go nuts with the color pink, so I went for it! A majestic pink velvet tufted bed dressed with luxurious white linens is the focal point. Flanking the bed are two pink crystal chandeliers, a custom white lacquer desk with a baby blue Louis chair and a custom baby blue nightstand with a Moroccan door design. A super soft white shag rug graces the floor. Custom white silk window coverings with black out lining provide privacy and a completely dark room when wanted. An acrylic hanging bubble chair adds whimsy and playfulness.
The master bathroom was a complete transformation. A clawfoot slipper tub sits inside the shower, clad with marble wall and floor tiles and a basketweave with custom baby blue accent tiles. A frameless shower wall separates the wet and dry areas. A custom baby blue cabinet with crystal knobs, topped with Cambria Quartz Whitney, was built to match the bedroom’s nightstand. Above hangs a pair of pink crystal wall sconces and a vintage rococo mirror painted in high gloss white. Crystal and nickel faucets and fixtures add more sparkle and shine.
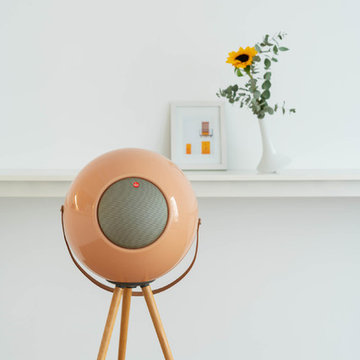
La perfecta sala de baile y música en un espacio abierto bañado por la luz de los grandes ventanales. Un espacio diáfano capaz de absorber cualquier momento del día.
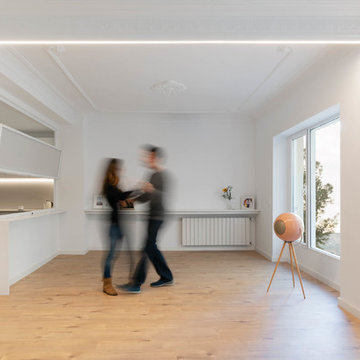
Una vivienda enclavada en un edificio de principios del Siglo XX que se renueva completamente para la forma de vida del Siglo XXI. Ampliar el antiguo salón de recibir añadiéndole un antiguo dormitorio e incluyendo la función de comedor y salón de baile.
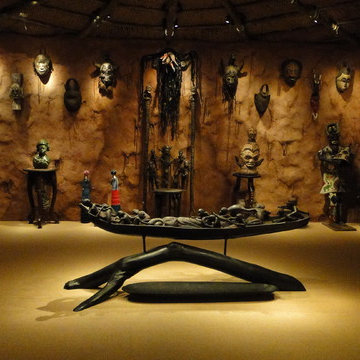
デンバーにある広いトランジショナルスタイルのおしゃれな独立型ファミリールーム (ミュージックルーム、白い壁、カーペット敷き、暖炉なし、テレビなし、ベージュの床) の写真
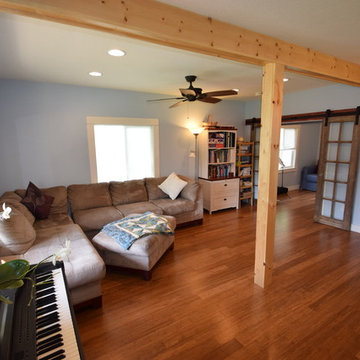
Orlando Construction Inc
ポートランドにある広いトランジショナルスタイルのおしゃれなオープンリビング (ミュージックルーム、青い壁、無垢フローリング、暖炉なし、テレビなし) の写真
ポートランドにある広いトランジショナルスタイルのおしゃれなオープンリビング (ミュージックルーム、青い壁、無垢フローリング、暖炉なし、テレビなし) の写真
広いトランジショナルスタイルのファミリールーム (全タイプの暖炉、暖炉なし、ミュージックルーム) の写真
1
