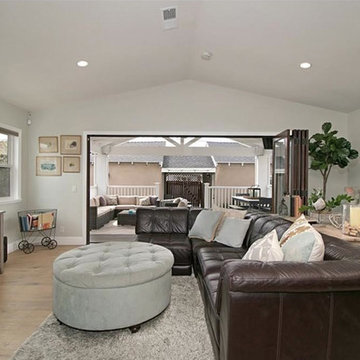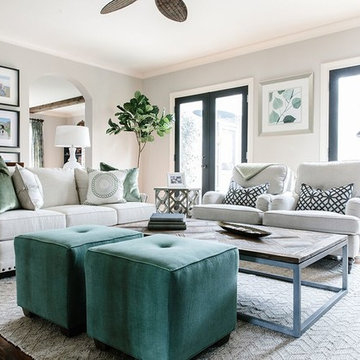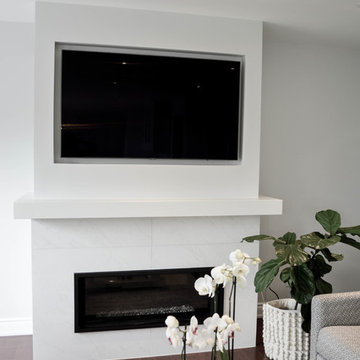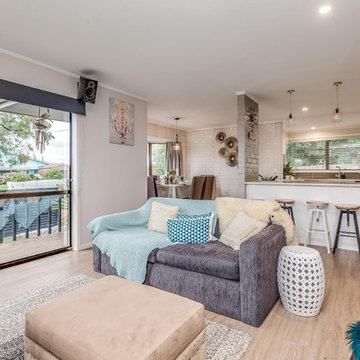白いトランジショナルスタイルのファミリールーム (茶色い床) の写真
並び替え:今日の人気順
写真 61〜80 枚目(全 2,444 枚)
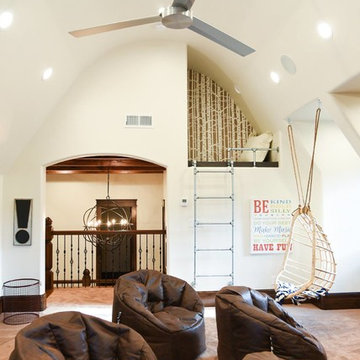
Photo Credit Brenna Burrows
ソルトレイクシティにあるトランジショナルスタイルのおしゃれなファミリールーム (ベージュの壁、カーペット敷き、茶色い床) の写真
ソルトレイクシティにあるトランジショナルスタイルのおしゃれなファミリールーム (ベージュの壁、カーペット敷き、茶色い床) の写真
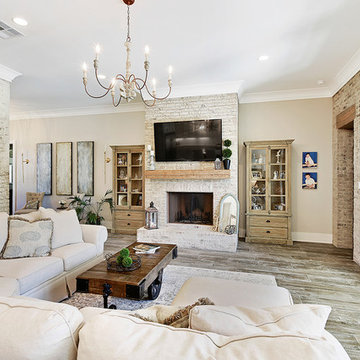
Hurley Homes, LLC
ニューオリンズにある広いトランジショナルスタイルのおしゃれなオープンリビング (ベージュの壁、磁器タイルの床、標準型暖炉、石材の暖炉まわり、壁掛け型テレビ、茶色い床) の写真
ニューオリンズにある広いトランジショナルスタイルのおしゃれなオープンリビング (ベージュの壁、磁器タイルの床、標準型暖炉、石材の暖炉まわり、壁掛け型テレビ、茶色い床) の写真
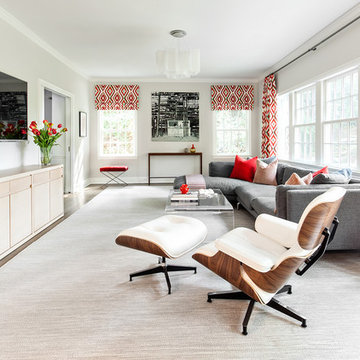
Regan Wood Photography
ニューヨークにあるトランジショナルスタイルのおしゃれな独立型ファミリールーム (グレーの壁、濃色無垢フローリング、暖炉なし、壁掛け型テレビ、茶色い床) の写真
ニューヨークにあるトランジショナルスタイルのおしゃれな独立型ファミリールーム (グレーの壁、濃色無垢フローリング、暖炉なし、壁掛け型テレビ、茶色い床) の写真

ヒューストンにあるラグジュアリーな巨大なトランジショナルスタイルのおしゃれなオープンリビング (ゲームルーム、グレーの壁、コンクリートの床、テレビなし、茶色い床) の写真

Sleek and contemporary, this beautiful home is located in Villanova, PA. Blue, white and gold are the palette of this transitional design. With custom touches and an emphasis on flow and an open floor plan, the renovation included the kitchen, family room, butler’s pantry, mudroom, two powder rooms and floors.
Rudloff Custom Builders has won Best of Houzz for Customer Service in 2014, 2015 2016, 2017 and 2019. We also were voted Best of Design in 2016, 2017, 2018, 2019 which only 2% of professionals receive. Rudloff Custom Builders has been featured on Houzz in their Kitchen of the Week, What to Know About Using Reclaimed Wood in the Kitchen as well as included in their Bathroom WorkBook article. We are a full service, certified remodeling company that covers all of the Philadelphia suburban area. This business, like most others, developed from a friendship of young entrepreneurs who wanted to make a difference in their clients’ lives, one household at a time. This relationship between partners is much more than a friendship. Edward and Stephen Rudloff are brothers who have renovated and built custom homes together paying close attention to detail. They are carpenters by trade and understand concept and execution. Rudloff Custom Builders will provide services for you with the highest level of professionalism, quality, detail, punctuality and craftsmanship, every step of the way along our journey together.
Specializing in residential construction allows us to connect with our clients early in the design phase to ensure that every detail is captured as you imagined. One stop shopping is essentially what you will receive with Rudloff Custom Builders from design of your project to the construction of your dreams, executed by on-site project managers and skilled craftsmen. Our concept: envision our client’s ideas and make them a reality. Our mission: CREATING LIFETIME RELATIONSHIPS BUILT ON TRUST AND INTEGRITY.
Photo Credit: Linda McManus Images
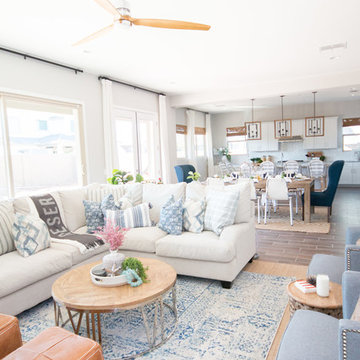
Colors of blue and white and camel make this coastal bright and airy feel for the space.
フェニックスにあるお手頃価格の中くらいなトランジショナルスタイルのおしゃれなオープンリビング (グレーの壁、カーペット敷き、暖炉なし、壁掛け型テレビ、茶色い床) の写真
フェニックスにあるお手頃価格の中くらいなトランジショナルスタイルのおしゃれなオープンリビング (グレーの壁、カーペット敷き、暖炉なし、壁掛け型テレビ、茶色い床) の写真
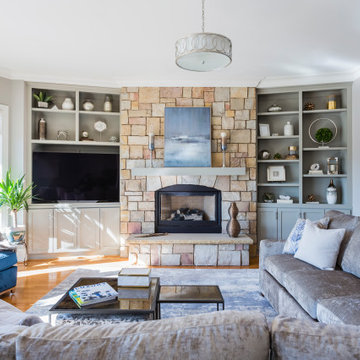
ダラスにあるトランジショナルスタイルのおしゃれなファミリールーム (グレーの壁、無垢フローリング、標準型暖炉、石材の暖炉まわり、埋込式メディアウォール、茶色い床) の写真
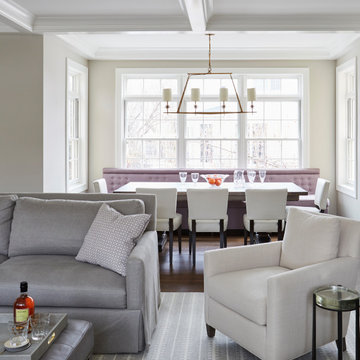
シカゴにあるトランジショナルスタイルのおしゃれなオープンリビング (ベージュの壁、無垢フローリング、標準型暖炉、石材の暖炉まわり、テレビなし、茶色い床、格子天井) の写真

インディアナポリスにある高級な中くらいなトランジショナルスタイルのおしゃれなオープンリビング (ベージュの壁、レンガの暖炉まわり、濃色無垢フローリング、標準型暖炉、壁掛け型テレビ、茶色い床、羽目板の壁) の写真

ソルトレイクシティにある高級な広いトランジショナルスタイルのおしゃれなオープンリビング (白い壁、淡色無垢フローリング、標準型暖炉、レンガの暖炉まわり、壁掛け型テレビ、茶色い床、三角天井) の写真
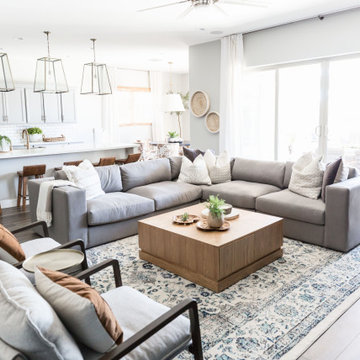
This relaxed Family Room invites and feels full and cohesive! With it's white, grays and light wood tones makes it fresh and bright to this new home.
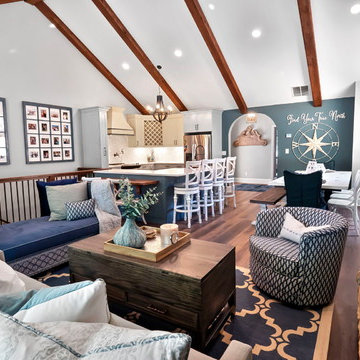
Family Room
他の地域にある高級な中くらいなトランジショナルスタイルのおしゃれなオープンリビング (グレーの壁、クッションフロア、標準型暖炉、木材の暖炉まわり、壁掛け型テレビ、茶色い床) の写真
他の地域にある高級な中くらいなトランジショナルスタイルのおしゃれなオープンリビング (グレーの壁、クッションフロア、標準型暖炉、木材の暖炉まわり、壁掛け型テレビ、茶色い床) の写真
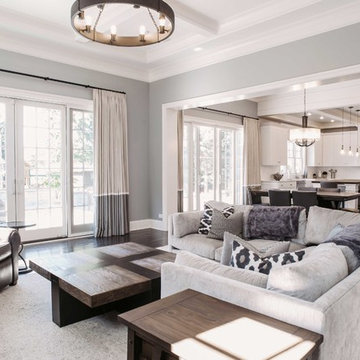
Family Room open to Kitchen
シカゴにある広いトランジショナルスタイルのおしゃれなオープンリビング (グレーの壁、濃色無垢フローリング、標準型暖炉、タイルの暖炉まわり、壁掛け型テレビ、茶色い床) の写真
シカゴにある広いトランジショナルスタイルのおしゃれなオープンリビング (グレーの壁、濃色無垢フローリング、標準型暖炉、タイルの暖炉まわり、壁掛け型テレビ、茶色い床) の写真

In this project we transformed a traditional style house into a modern, funky, and colorful home. By using different colors and patterns, mixing textures, and using unique design elements, these spaces portray a fun family lifestyle.
Photo Credit: Bob Fortner
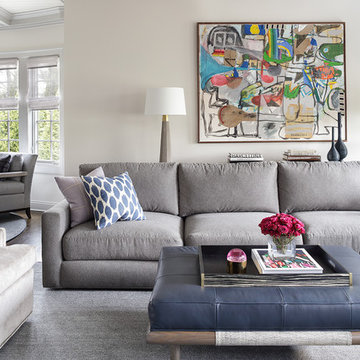
A large comfortable family room flow into an open concept kitchen space. The l-shaped sofa is perfect for seating a large number of people. Contemporary artwork is the focal point of this room. And a unique and modern chandelier adds a final touch to the space. Photography by Peter Rymwid.
白いトランジショナルスタイルのファミリールーム (茶色い床) の写真
4

