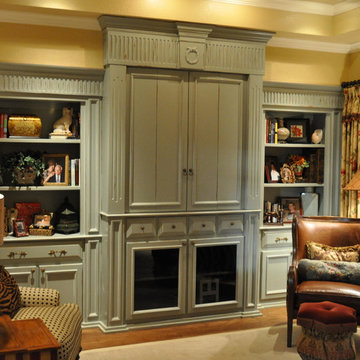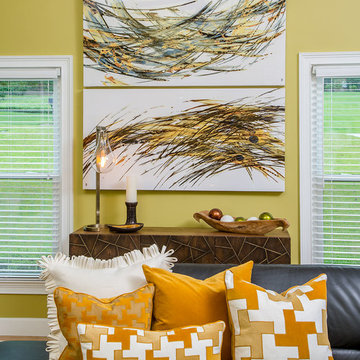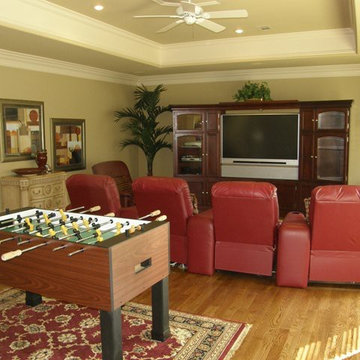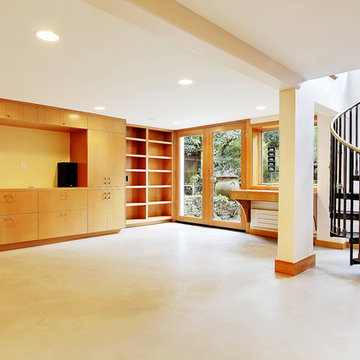紫の、黄色いトランジショナルスタイルのファミリールーム (埋込式メディアウォール) の写真
絞り込み:
資材コスト
並び替え:今日の人気順
写真 1〜20 枚目(全 24 枚)
1/5
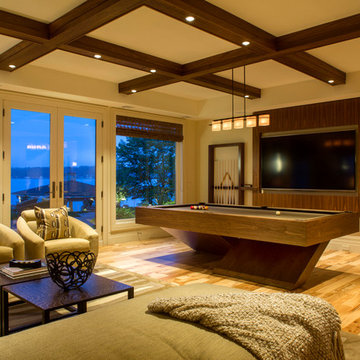
マイアミにある広いトランジショナルスタイルのおしゃれなオープンリビング (ゲームルーム、ベージュの壁、淡色無垢フローリング、暖炉なし、埋込式メディアウォール) の写真
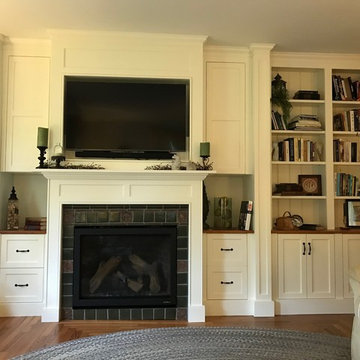
フィラデルフィアにある高級な中くらいなトランジショナルスタイルのおしゃれなファミリールーム (グレーの壁、無垢フローリング、標準型暖炉、タイルの暖炉まわり、埋込式メディアウォール、茶色い床) の写真
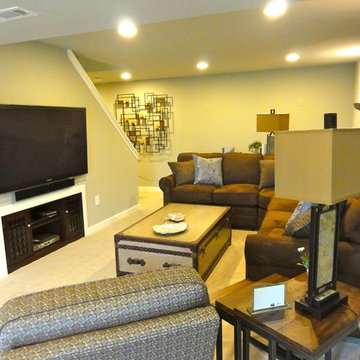
ボルチモアにあるお手頃価格の広いトランジショナルスタイルのおしゃれなオープンリビング (ゲームルーム、青い壁、カーペット敷き、暖炉なし、埋込式メディアウォール) の写真
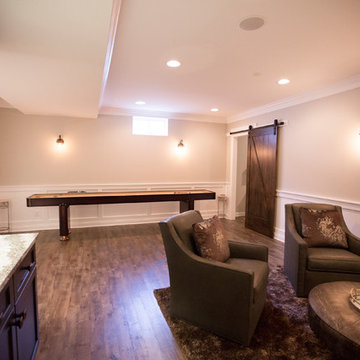
シカゴにある高級な広いトランジショナルスタイルのおしゃれなオープンリビング (クッションフロア、ゲームルーム、ベージュの壁、暖炉なし、埋込式メディアウォール、茶色い床) の写真
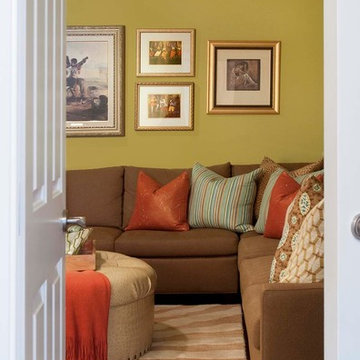
フィラデルフィアにあるラグジュアリーな広いトランジショナルスタイルのおしゃれな独立型ファミリールーム (緑の壁、濃色無垢フローリング、暖炉なし、埋込式メディアウォール) の写真
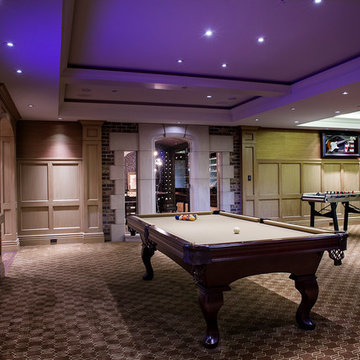
CEDIA 2013 Triple Gold Winning Project "Historic Renovation". Winner of Best Integrated Home Level 5, Best Overall Documentation and Best Overall Integrated Home. This project features full Crestron whole house automation and system integration. Graytek would like to recognize; Architerior, Teragon Developments, John Minty Design and Wiedemann Architectural Design. Photos by Kim Christie
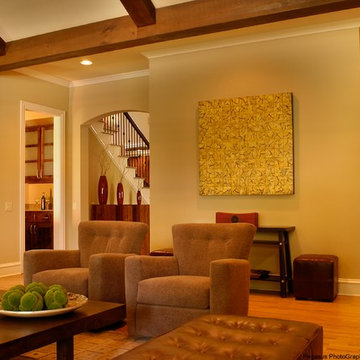
Danny Shaw
ダラスにあるお手頃価格の広いトランジショナルスタイルのおしゃれな独立型ファミリールーム (ホームバー、ベージュの壁、淡色無垢フローリング、標準型暖炉、石材の暖炉まわり、埋込式メディアウォール) の写真
ダラスにあるお手頃価格の広いトランジショナルスタイルのおしゃれな独立型ファミリールーム (ホームバー、ベージュの壁、淡色無垢フローリング、標準型暖炉、石材の暖炉まわり、埋込式メディアウォール) の写真
![[Before & After] L.A. Family Home](https://st.hzcdn.com/fimgs/pictures/family-rooms/before-and-after-l-a-family-home-img~a8e1df9403e98903_0672-1-b60442d-w360-h360-b0-p0.jpg)
Family room AFTER: The bones of this room were great, so some simple updates has made this room an amazing place to spend time as a family or entertain. Refinished wood floors add warmth, while a new entertainment unit and surround sound make for fabulous movie-viewing. Because we have double-hung windows, top-down bottom-up woven wood shades provide great shade during warm afternoons, but also allow us to see through to the yard. A custom sectional sofa provides plenty of seating and our old leather chair found a home in the corner as a new reading nook.
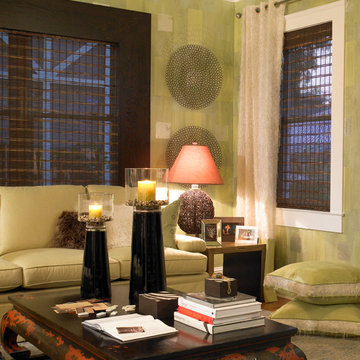
West forth and Silver street is where SRG built 4 new homes featured in the 2006 Showhouse, this was the family room of the second home.
ジャクソンビルにある高級な小さなトランジショナルスタイルのおしゃれな独立型ファミリールーム (緑の壁、無垢フローリング、埋込式メディアウォール) の写真
ジャクソンビルにある高級な小さなトランジショナルスタイルのおしゃれな独立型ファミリールーム (緑の壁、無垢フローリング、埋込式メディアウォール) の写真
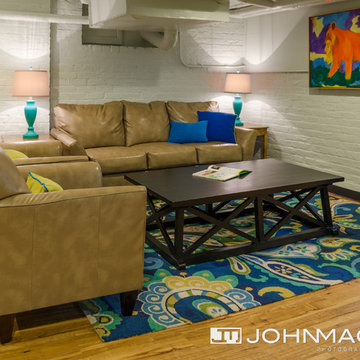
Kathy Corbett of Kathy Corbett Interiors, Georgia Kukoski of Closet Factory and Muffy and Tommy Barden of Barden's Decorating combined talents to donate time and materials to update the Family Lounge/Playroom and the Feeding Room at the Ronald McDonald House on Monument Avenue. John Magor donated his time to provide us with these amazing photos. They love their fresh new space.
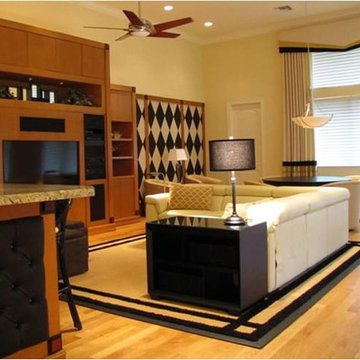
John McGaw - Photography, Editing by M. McGaw. Interior Design - Residential Interiors Group
マイアミにある広いトランジショナルスタイルのおしゃれなオープンリビング (ゲームルーム、ベージュの壁、埋込式メディアウォール) の写真
マイアミにある広いトランジショナルスタイルのおしゃれなオープンリビング (ゲームルーム、ベージュの壁、埋込式メディアウォール) の写真
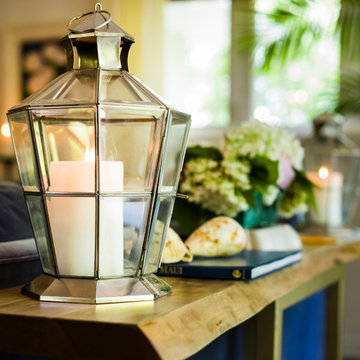
Family/living room/media room. Open concept living space. Media & music room.
他の地域にあるお手頃価格の中くらいなトランジショナルスタイルのおしゃれなオープンリビング (白い壁、無垢フローリング、標準型暖炉、タイルの暖炉まわり、埋込式メディアウォール) の写真
他の地域にあるお手頃価格の中くらいなトランジショナルスタイルのおしゃれなオープンリビング (白い壁、無垢フローリング、標準型暖炉、タイルの暖炉まわり、埋込式メディアウォール) の写真
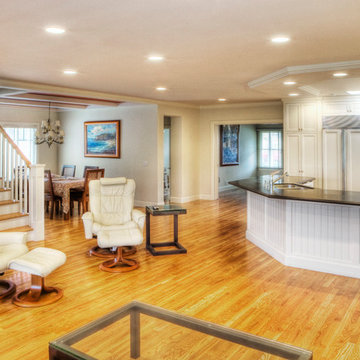
オレンジカウンティにある高級な広いトランジショナルスタイルのおしゃれなオープンリビング (白い壁、無垢フローリング、標準型暖炉、石材の暖炉まわり、埋込式メディアウォール) の写真
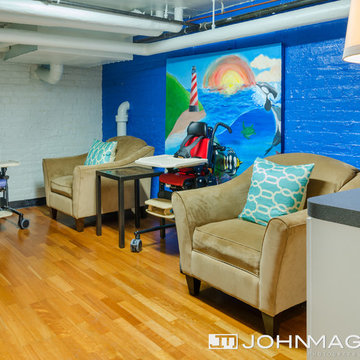
Kathy Corbett of Kathy Corbett Interiors, Georgia Kukoski of Closet Factory and Muffy and Tommy Barden of Barden's Decorating combined talents to donate time and materials to update the Family Lounge/Playroom and the Feeding Room at the Ronald McDonald House on Monument Avenue. John Magor donated his time to provide us with these amazing photos. They love their fresh new space. :)
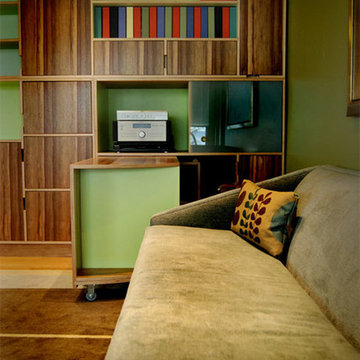
In the family room, SZ designed shelving and a cabinet system that was built by Kerf Design. These simple yet modern black limba wood cabinets, detailed in an exquisite and playful way, house many toys, office material, a printer, and a stereo. A work-post pivots out from inside the cabinet to easily operate audio-visuals and serve as a homework table.
Next to the cabinets, SZ designed a series of blackened steel panels that act as a backdrop to a flat screen TV. The black screen, once turned off, disappears against the texture of the dark panels. When it is turned on, it resembles a vibrant painting against its setting. A horizontal slit in the wall above the TV completes this corner. The rich yellow-gold hue of Peter David art glass lights up the otherwise dark tones.
Within one sweeping motion – from kitchen, dining area, and family room – the design has been addressed in a functional way. By accentuating the separate character of each environment, the whole results in a sensual and complex space within modern guidelines.
紫の、黄色いトランジショナルスタイルのファミリールーム (埋込式メディアウォール) の写真
1
