グレーのトランジショナルスタイルのファミリールーム (茶色い床) の写真
絞り込み:
資材コスト
並び替え:今日の人気順
写真 1〜20 枚目(全 648 枚)
1/5

ボストンにある広いトランジショナルスタイルのおしゃれなファミリールーム (白い壁、濃色無垢フローリング、標準型暖炉、石材の暖炉まわり、内蔵型テレビ、茶色い床) の写真
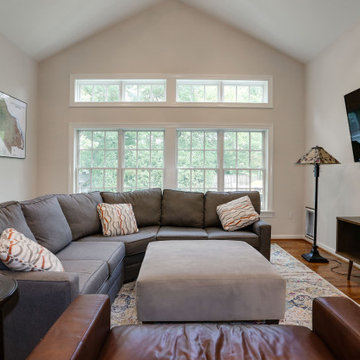
We expanded the main level of this 1947 colonial in the Barcroft neighborhood of Arlington with a first floor addition at the rear of the house. The new addition made room for an open and expanded kitchen, a new dining room, and a great room with vaulted ceilings.

ソルトレイクシティにある高級な広いトランジショナルスタイルのおしゃれなオープンリビング (白い壁、淡色無垢フローリング、標準型暖炉、レンガの暖炉まわり、壁掛け型テレビ、茶色い床、三角天井) の写真

ダラスにある巨大なトランジショナルスタイルのおしゃれなオープンリビング (グレーの壁、濃色無垢フローリング、標準型暖炉、タイルの暖炉まわり、壁掛け型テレビ、茶色い床) の写真
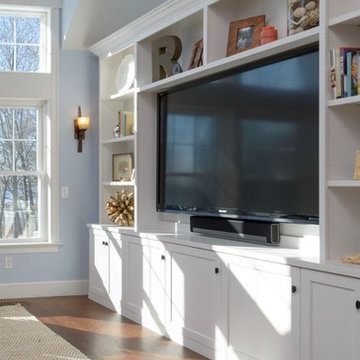
Photo by John Hession
ボストンにある高級な広いトランジショナルスタイルのおしゃれなオープンリビング (青い壁、無垢フローリング、埋込式メディアウォール、茶色い床) の写真
ボストンにある高級な広いトランジショナルスタイルのおしゃれなオープンリビング (青い壁、無垢フローリング、埋込式メディアウォール、茶色い床) の写真
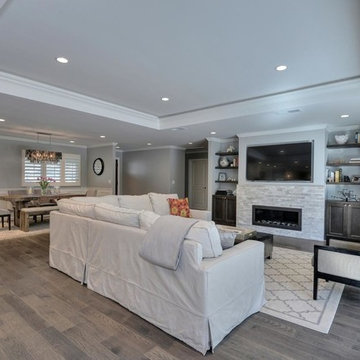
Budget analysis and project development by: May Construction, Inc.
サンフランシスコにある高級な広いトランジショナルスタイルのおしゃれなオープンリビング (グレーの壁、無垢フローリング、横長型暖炉、石材の暖炉まわり、壁掛け型テレビ、茶色い床) の写真
サンフランシスコにある高級な広いトランジショナルスタイルのおしゃれなオープンリビング (グレーの壁、無垢フローリング、横長型暖炉、石材の暖炉まわり、壁掛け型テレビ、茶色い床) の写真

サンタバーバラにあるラグジュアリーな広いトランジショナルスタイルのおしゃれなファミリールーム (標準型暖炉、石材の暖炉まわり、壁掛け型テレビ、茶色い床、白い壁、ゲームルーム、無垢フローリング、表し梁) の写真
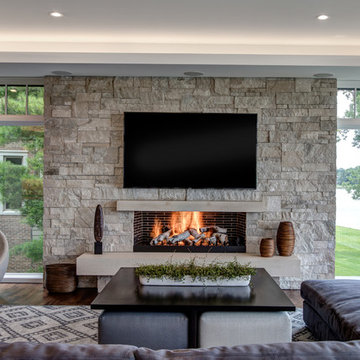
This sensational stone fireplace was designed in 2015 for the family room of a lakeside Bloomfield Hills home. Natural Fond du Lac stones in varying sizes and subtle shades are dry stacked, running floor to ceiling and window to window for a dramatic effect. A floating limestone mantel and hearth lighten the look and frame the horizontal firebox, where natural linear masonry fire brick, stained to a rich charcoal color before mortaring, perfectly complements the lighter grays of the natural stone. A birch log set brings a bit of the outdoors in and ignites the space with a rustic, woodsy effect. Centered overhead is a stepped ceiling detail with indirect lighting via recessed down lights and LED strip uplighting, for a soft transition into dusky evenings.

マイアミにある中くらいなトランジショナルスタイルのおしゃれなオープンリビング (ベージュの壁、無垢フローリング、埋込式メディアウォール、茶色い床、暖炉なし) の写真

ニューヨークにあるトランジショナルスタイルのおしゃれなファミリールーム (白い壁、無垢フローリング、暖炉なし、壁掛け型テレビ、茶色い床、表し梁、板張り天井、青いソファ) の写真
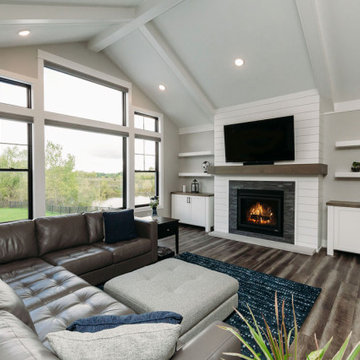
グランドラピッズにある高級な中くらいなトランジショナルスタイルのおしゃれなオープンリビング (グレーの壁、クッションフロア、標準型暖炉、石材の暖炉まわり、壁掛け型テレビ、茶色い床) の写真
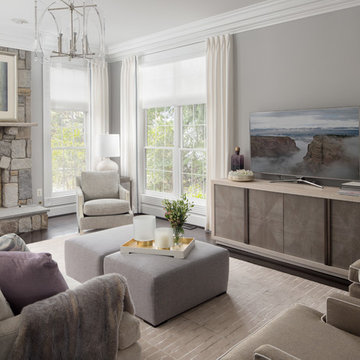
Our clients recently downsized into a smaller home and needed help with the family room's difficult layout. In addition to a layout change, we suggested shades for light control, a modern area rug, hidden storage, and crisp white draperies with blue decorative tape to add sophistication to this family room. Tufted upholstery, white furniture finishes along with a subtle mix of ice blue and lavender fabric add an unexpected twist to the space. Photo by Jenn Verrier Photography
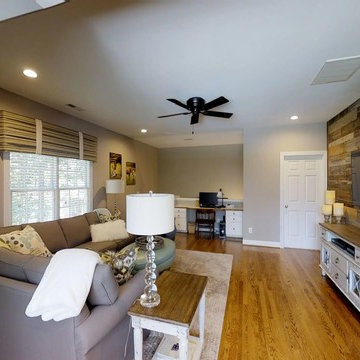
We revived this hang out space with new hardwood floors, a custom reading nook with added storage and built in bookcase. The reclaimed wood wall was a fun project - we selected each individual board by hand to match the picture our client had precisely.

Giovanni Photography
マイアミにある広いトランジショナルスタイルのおしゃれなオープンリビング (グレーの壁、濃色無垢フローリング、横長型暖炉、金属の暖炉まわり、壁掛け型テレビ、茶色い床) の写真
マイアミにある広いトランジショナルスタイルのおしゃれなオープンリビング (グレーの壁、濃色無垢フローリング、横長型暖炉、金属の暖炉まわり、壁掛け型テレビ、茶色い床) の写真

Our busy young homeowners were looking to move back to Indianapolis and considered building new, but they fell in love with the great bones of this Coppergate home. The home reflected different times and different lifestyles and had become poorly suited to contemporary living. We worked with Stacy Thompson of Compass Design for the design and finishing touches on this renovation. The makeover included improving the awkwardness of the front entrance into the dining room, lightening up the staircase with new spindles, treads and a brighter color scheme in the hall. New carpet and hardwoods throughout brought an enhanced consistency through the first floor. We were able to take two separate rooms and create one large sunroom with walls of windows and beautiful natural light to abound, with a custom designed fireplace. The downstairs powder received a much-needed makeover incorporating elegant transitional plumbing and lighting fixtures. In addition, we did a complete top-to-bottom makeover of the kitchen, including custom cabinetry, new appliances and plumbing and lighting fixtures. Soft gray tile and modern quartz countertops bring a clean, bright space for this family to enjoy. This delightful home, with its clean spaces and durable surfaces is a textbook example of how to take a solid but dull abode and turn it into a dream home for a young family.
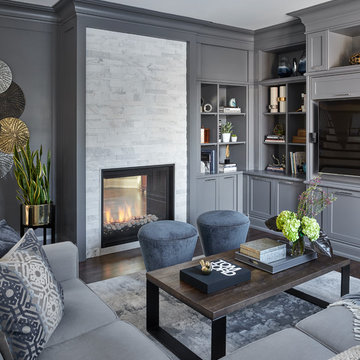
Stephani Buchman Photography
他の地域にある中くらいなトランジショナルスタイルのおしゃれなオープンリビング (グレーの壁、濃色無垢フローリング、両方向型暖炉、石材の暖炉まわり、壁掛け型テレビ、茶色い床) の写真
他の地域にある中くらいなトランジショナルスタイルのおしゃれなオープンリビング (グレーの壁、濃色無垢フローリング、両方向型暖炉、石材の暖炉まわり、壁掛け型テレビ、茶色い床) の写真

ナッシュビルにある高級な中くらいなトランジショナルスタイルのおしゃれな独立型ファミリールーム (ベージュの壁、無垢フローリング、暖炉なし、据え置き型テレビ、茶色い床) の写真

Architecture, Interior Design, Custom Furniture Design, & Art Curation by Chango & Co.
Photography by Raquel Langworthy
See the feature in Domino Magazine

This is a closer view of the first seating arrangement in front of the fireplace.
Photo by Michael Hunter.
ダラスにある高級な広いトランジショナルスタイルのおしゃれなオープンリビング (グレーの壁、レンガの床、標準型暖炉、石材の暖炉まわり、内蔵型テレビ、茶色い床) の写真
ダラスにある高級な広いトランジショナルスタイルのおしゃれなオープンリビング (グレーの壁、レンガの床、標準型暖炉、石材の暖炉まわり、内蔵型テレビ、茶色い床) の写真
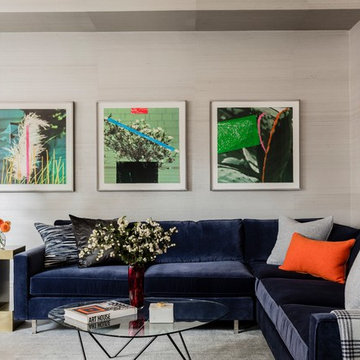
Photography by Michael J. Lee
ボストンにあるラグジュアリーな広いトランジショナルスタイルのおしゃれなオープンリビング (グレーの壁、濃色無垢フローリング、壁掛け型テレビ、茶色い床、青いソファ) の写真
ボストンにあるラグジュアリーな広いトランジショナルスタイルのおしゃれなオープンリビング (グレーの壁、濃色無垢フローリング、壁掛け型テレビ、茶色い床、青いソファ) の写真
グレーのトランジショナルスタイルのファミリールーム (茶色い床) の写真
1