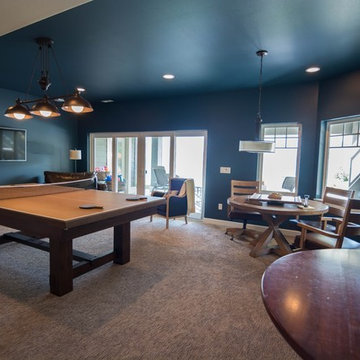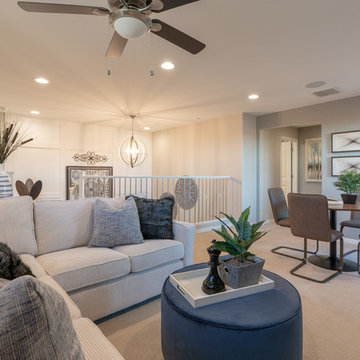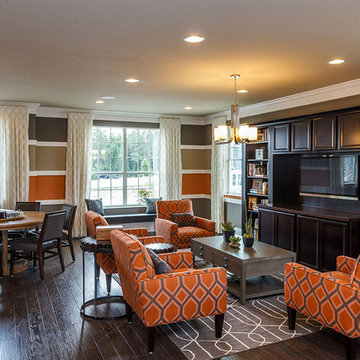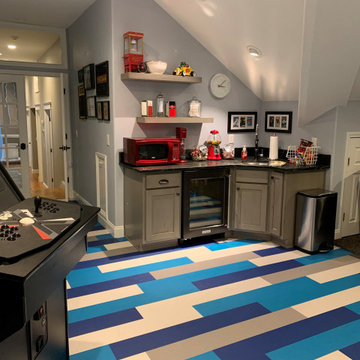ブラウンのトランジショナルスタイルのファミリールーム (ゲームルーム、青い壁、マルチカラーの壁) の写真
絞り込み:
資材コスト
並び替え:今日の人気順
写真 1〜20 枚目(全 25 枚)
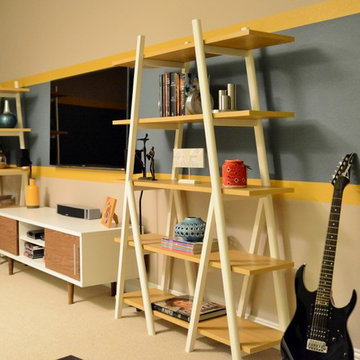
A fun, cozy, functional family room where one can whine down after a long day or have a game night with kids or have a family movie night!! Multi color and width stripes creates a unique definition in the room!!

Having successfully designed the then bachelor’s penthouse residence at the Waldorf Astoria, Kadlec Architecture + Design was retained to combine 2 units into a full floor residence in the historic Palmolive building in Chicago. The couple was recently married and have five older kids between them all in their 20s. She has 2 girls and he has 3 boys (Think Brady bunch). Nate Berkus and Associates was the interior design firm, who is based in Chicago as well, so it was a fun collaborative process.
Details:
-Brass inlay in natural oak herringbone floors running the length of the hallway, which joins in the rotunda.
-Bronze metal and glass doors bring natural light into the interior of the residence and main hallway as well as highlight dramatic city and lake views.
-Billiards room is paneled in walnut with navy suede walls. The bar countertop is zinc.
-Kitchen is black lacquered with grass cloth walls and has two inset vintage brass vitrines.
-High gloss lacquered office
-Lots of vintage/antique lighting from Paris flea market (dining room fixture, over-scaled sconces in entry)
-World class art collection
Photography: Tony Soluri, Interior Design: Nate Berkus Interiors and Sasha Adler Design
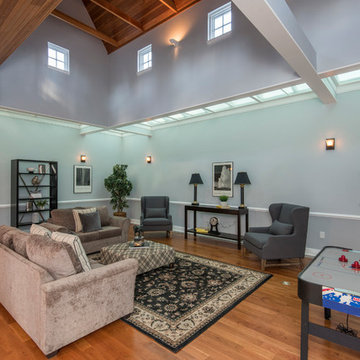
Alcove Media
フィラデルフィアにある広いトランジショナルスタイルのおしゃれなオープンリビング (ゲームルーム、青い壁、無垢フローリング、暖炉なし、テレビなし、茶色い床) の写真
フィラデルフィアにある広いトランジショナルスタイルのおしゃれなオープンリビング (ゲームルーム、青い壁、無垢フローリング、暖炉なし、テレビなし、茶色い床) の写真
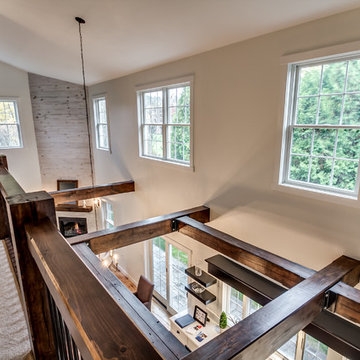
Loft space family room with built-in speakers. Room is large enough for a full-sized pool table.
ニューヨークにある広いトランジショナルスタイルのおしゃれなロフトリビング (ゲームルーム、青い壁、カーペット敷き、埋込式メディアウォール) の写真
ニューヨークにある広いトランジショナルスタイルのおしゃれなロフトリビング (ゲームルーム、青い壁、カーペット敷き、埋込式メディアウォール) の写真
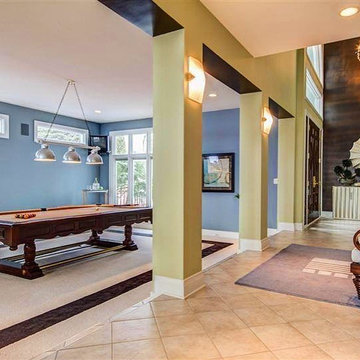
グランドラピッズにある高級な広いトランジショナルスタイルのおしゃれな独立型ファミリールーム (ゲームルーム、青い壁、カーペット敷き、暖炉なし、テレビなし、ベージュの床) の写真
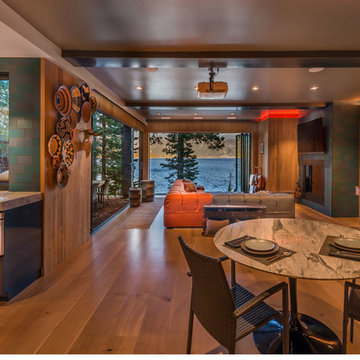
Vance Fox
This walk out basement is the perfect place to gather. The outdoor kitchen is just steps away and a partial indoor kitchen ping pong table, shuffle board and full wall screen w/projector for watching movies, it's the ideal place to spend time with family and friends.
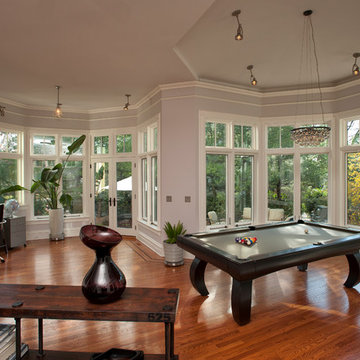
Norwood Windows & Tower Windows NJ- This photo show the creative use of Norwood french push out casements. These amazing windows have screens that retract from the top. This allows for a clean clear screen free look.
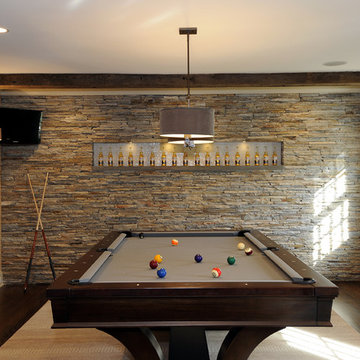
Architecture as a Backdrop for Living™
©2015 Carol Kurth Architecture, PC www.carolkurtharchitects.com (914) 234-2595 | Bedford, NY
Photography by Peter Krupenye
Construction by Legacy Construction Northeast
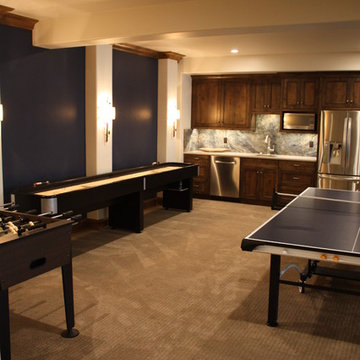
A lower Recreation Room is filled with game tables, a snack bar and a lounge for watching movies.
ボイシにあるトランジショナルスタイルのおしゃれなファミリールーム (ゲームルーム、青い壁、カーペット敷き、標準型暖炉、石材の暖炉まわり) の写真
ボイシにあるトランジショナルスタイルのおしゃれなファミリールーム (ゲームルーム、青い壁、カーペット敷き、標準型暖炉、石材の暖炉まわり) の写真
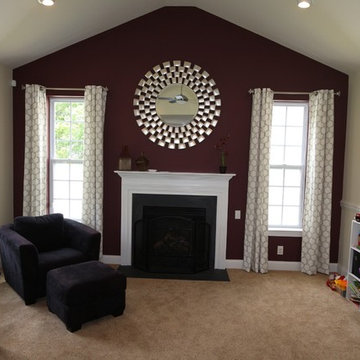
Two grommet draperies installed over single windows. Fabric from Carole's Fabric, Berkus- Taupe with hardware set Westcott finials in pewter finish. The draperies rest right on the floor and can be draw opened or closed. The contracting fabric works great with the two tone walls as well as the pieces in the room.
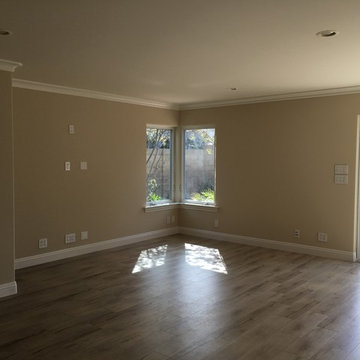
This photos shows a portion of the family room "before" installation of the furnishings, rugs, built-in's and accessories. A custom built-in media wall will cover the entire space to the left of the corner window to the left edge of the photo.
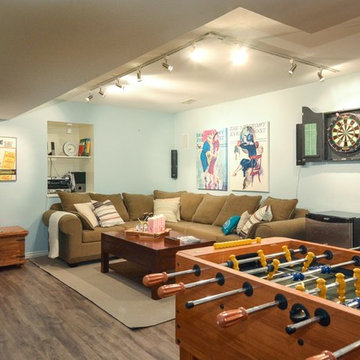
バンクーバーにある高級な中くらいなトランジショナルスタイルのおしゃれな独立型ファミリールーム (ゲームルーム、青い壁、濃色無垢フローリング、暖炉なし、据え置き型テレビ、茶色い床) の写真
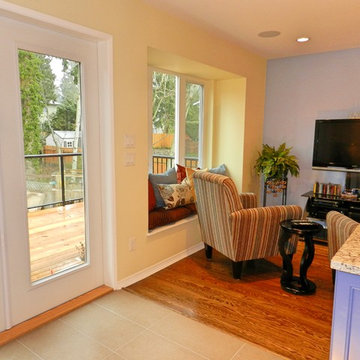
The kitchen and family room are combined to make a great room perfect for sharing family time or entertaining. Blue & yellow are teamed together for a fresh, inviting space.
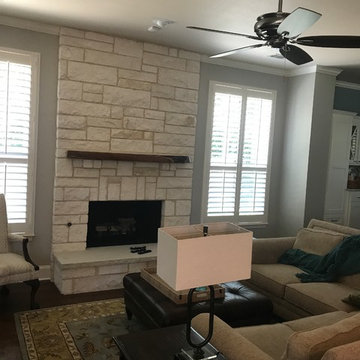
chiseled edge. Installed a custom made floating wood mantle.
Next we added a new custom built-in entertainment to accommodate a 75" TV. Designed and installed a custom in wall/ ceiling audio surround sound system. Last we painted all the cabinets and trim fresh coat of Sherwin Williams Snowbound White.
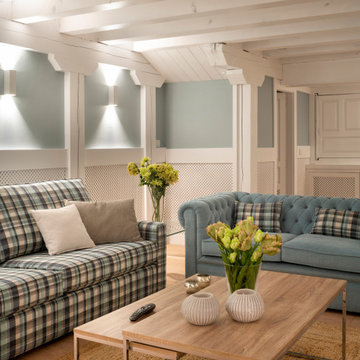
Proyecto de decoración de reforma integral de vivienda: Sube Interiorismo, Bilbao.
Fotografía Erlantz Biderbost
他の地域にある巨大なトランジショナルスタイルのおしゃれなオープンリビング (ゲームルーム、青い壁、ラミネートの床、標準型暖炉、石材の暖炉まわり、壁掛け型テレビ、茶色い床) の写真
他の地域にある巨大なトランジショナルスタイルのおしゃれなオープンリビング (ゲームルーム、青い壁、ラミネートの床、標準型暖炉、石材の暖炉まわり、壁掛け型テレビ、茶色い床) の写真
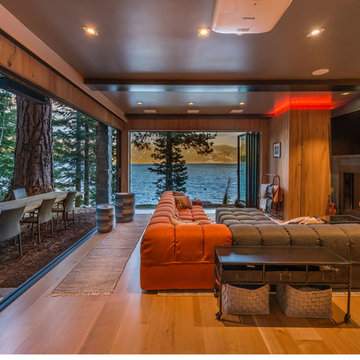
Vance Fox
The gameroom opens up to the outdoors with two Nanawall doors. Opening up the doors brings the outdoor dining table and lake into the room.
ブラウンのトランジショナルスタイルのファミリールーム (ゲームルーム、青い壁、マルチカラーの壁) の写真
1
