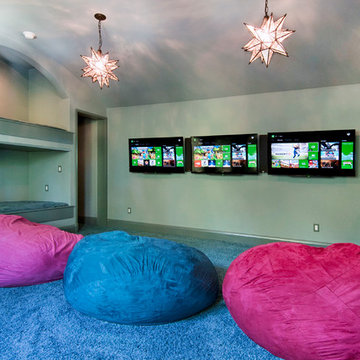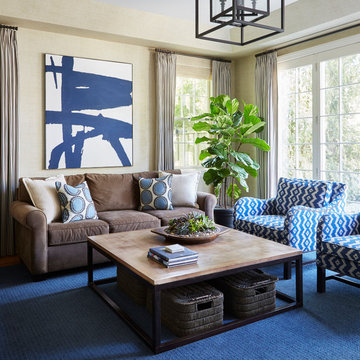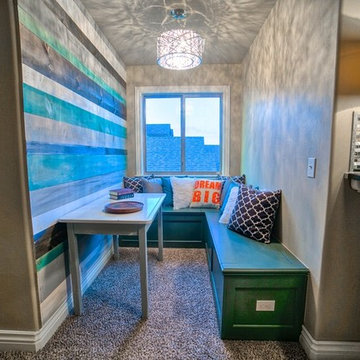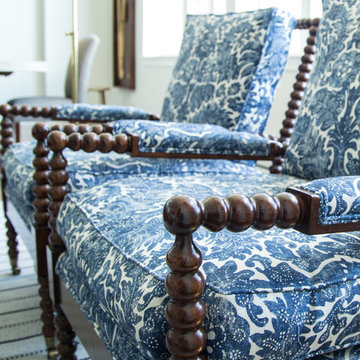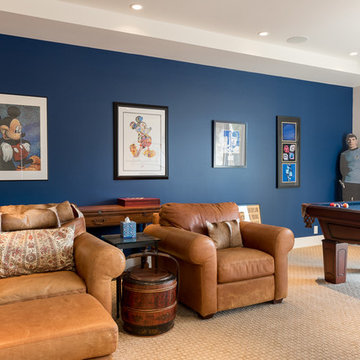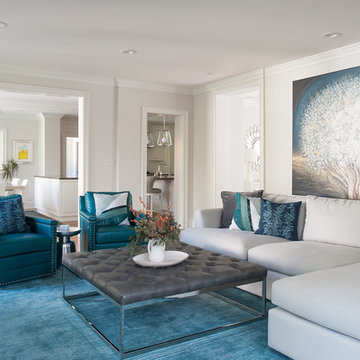青い、紫のトランジショナルスタイルのファミリールーム (カーペット敷き) の写真
絞り込み:
資材コスト
並び替え:今日の人気順
写真 1〜20 枚目(全 54 枚)
1/5

Mahjong Game Room with Wet Bar
ヒューストンにあるラグジュアリーな中くらいなトランジショナルスタイルのおしゃれなファミリールーム (カーペット敷き、マルチカラーの床、ホームバー、マルチカラーの壁、赤いカーテン) の写真
ヒューストンにあるラグジュアリーな中くらいなトランジショナルスタイルのおしゃれなファミリールーム (カーペット敷き、マルチカラーの床、ホームバー、マルチカラーの壁、赤いカーテン) の写真
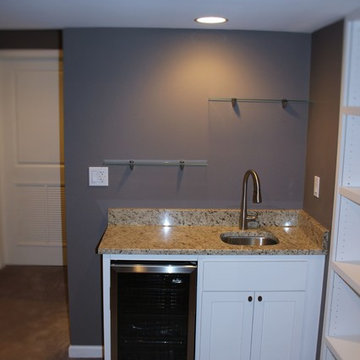
シカゴにある高級な中くらいなトランジショナルスタイルのおしゃれな独立型ファミリールーム (ゲームルーム、グレーの壁、カーペット敷き、暖炉なし、壁掛け型テレビ) の写真

Transitional/Coastal designed family room space. With custom white linen slipcover sofa in the L-Shape. How gorgeous are these custom Thibaut pattern X-benches along with the navy linen oversize custom tufted ottoman. Lets not forget these custom pillows all to bring in the Coastal vibes our client wished for. Designed by DLT Interiors-Debbie Travin
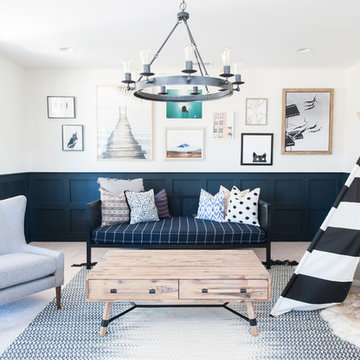
Interior Designer: The Design Collective & JLV Creative Photographer: Rob McDaniel
チャールストンにあるトランジショナルスタイルのおしゃれなファミリールーム (白い壁、カーペット敷き、ベージュの床) の写真
チャールストンにあるトランジショナルスタイルのおしゃれなファミリールーム (白い壁、カーペット敷き、ベージュの床) の写真
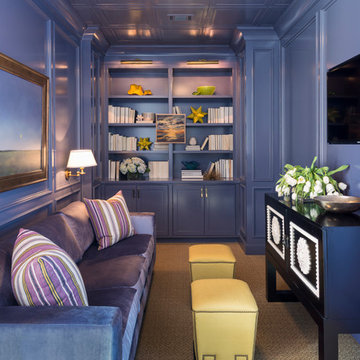
Walls and ceiling are Sherwin-Williams Mesmerize in high gloss, sofa is Bernhardt, ottomans are Lee Inds.
リトルロックにある高級な小さなトランジショナルスタイルのおしゃれな独立型ファミリールーム (カーペット敷き、壁掛け型テレビ、青い壁) の写真
リトルロックにある高級な小さなトランジショナルスタイルのおしゃれな独立型ファミリールーム (カーペット敷き、壁掛け型テレビ、青い壁) の写真
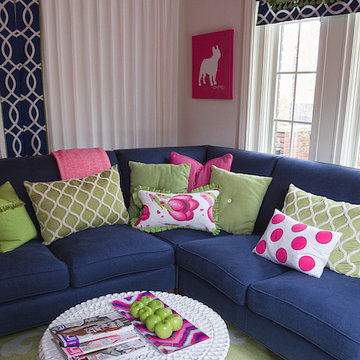
Photography Mark Abeln
セントルイスにある高級な小さなトランジショナルスタイルのおしゃれな独立型ファミリールーム (白い壁、暖炉なし、据え置き型テレビ、カーペット敷き) の写真
セントルイスにある高級な小さなトランジショナルスタイルのおしゃれな独立型ファミリールーム (白い壁、暖炉なし、据え置き型テレビ、カーペット敷き) の写真

This finish basement project in Bayport, Minnesota included a custom accent wall created by our in-house finish carpenter team. Additionally, it included a wet bar, game room, bedroom and a hidden bookcase under the stairs.
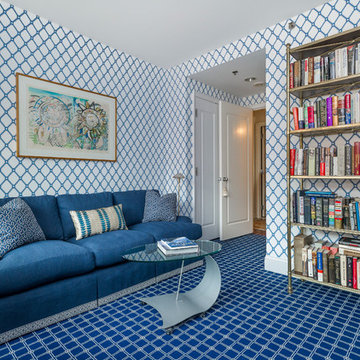
Gentleman's study in blue. Wallpaper by Thibaut.
[Photo by Randy Gross]
ボストンにあるトランジショナルスタイルのおしゃれなファミリールーム (ライブラリー、青い壁、カーペット敷き) の写真
ボストンにあるトランジショナルスタイルのおしゃれなファミリールーム (ライブラリー、青い壁、カーペット敷き) の写真
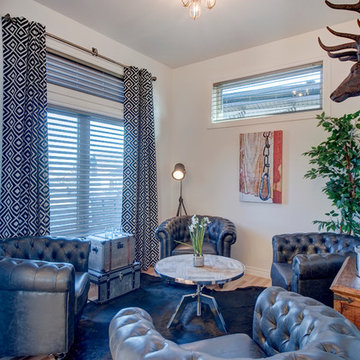
カルガリーにある小さなトランジショナルスタイルのおしゃれな独立型ファミリールーム (青い壁、カーペット敷き、暖炉なし、テレビなし) の写真
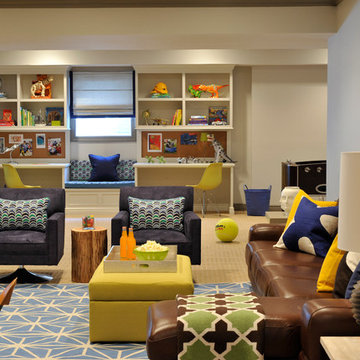
A classic, elegant master suite for the husband and wife, and a fun, sophisticated entertainment space for their family -- it was a dream project!
To turn the master suite into a luxury retreat for two young executives, we mixed rich textures with a playful, yet regal color palette of purples, grays, yellows and ivories.
For fun family gatherings, where both children and adults are encouraged to play, I envisioned a handsome billiard room and bar, inspired by the husband’s favorite pub.
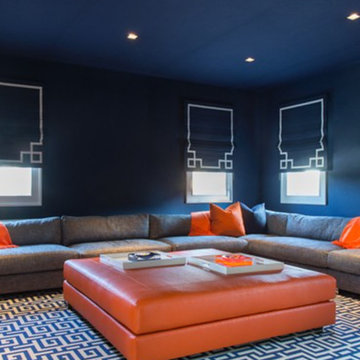
ニューヨークにある高級なトランジショナルスタイルのおしゃれなファミリールーム (青い壁、カーペット敷き、マルチカラーの床) の写真
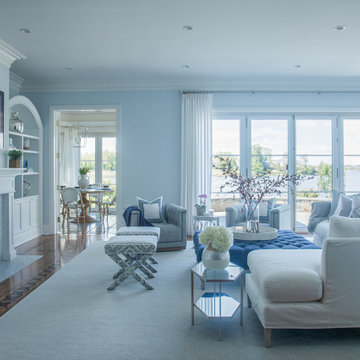
Transitional/Coastal designed family room space. With custom white linen slipcover sofa in the L-Shape. How gorgeous are these custom Thibaut pattern X-benches along with the navy linen oversize custom tufted ottoman. Lets not forget these custom pillows all to bring in the Coastal vibes our client wished for. Designed by DLT Interiors-Debbie Travin
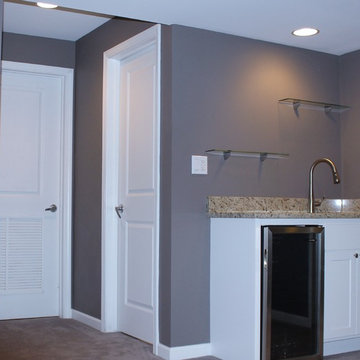
シカゴにある高級な中くらいなトランジショナルスタイルのおしゃれな独立型ファミリールーム (ゲームルーム、グレーの壁、カーペット敷き、暖炉なし、壁掛け型テレビ) の写真
青い、紫のトランジショナルスタイルのファミリールーム (カーペット敷き) の写真
1

