黒い、グレーのトランジショナルスタイルのファミリールーム (吊り下げ式暖炉) の写真
絞り込み:
資材コスト
並び替え:今日の人気順
写真 1〜20 枚目(全 30 枚)
1/5
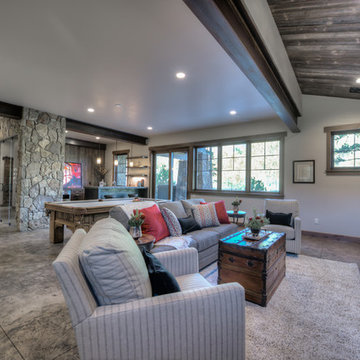
ラグジュアリーな広いトランジショナルスタイルのおしゃれなオープンリビング (ゲームルーム、コンクリートの床、吊り下げ式暖炉、石材の暖炉まわり、据え置き型テレビ) の写真
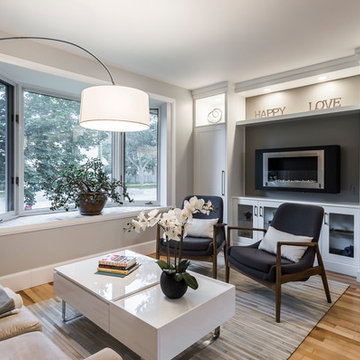
Designed by : TOC design – Tania Scardellato
Photographer: Guillaume Gorini - Studio Point de Vue
Cabinet Maker : D. C. Fabrication - Dino Cobetto
Counters: Stone Co.
Transitional Design with Rustic charm appeal. Clean lines, loads of storage, & a Touch Of Class.
Jennifer and Chris wanted to open up their living, dining and kitchen space, making it more accessible to their entertaining needs. This small Pointe-Claire home required a much needed renovation.
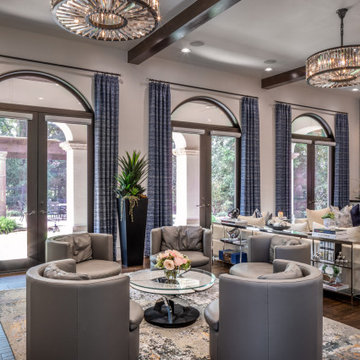
ヒューストンにあるラグジュアリーな巨大なトランジショナルスタイルのおしゃれなオープンリビング (グレーの壁、無垢フローリング、吊り下げ式暖炉、金属の暖炉まわり、壁掛け型テレビ、茶色い床、壁紙) の写真
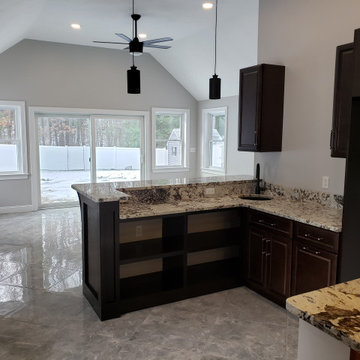
We designed and built this family room addition off the back of the house. Designed for entertaining with a custom made two tier bar, and a black stone accent wall with a niche for a fireplace and tv above.
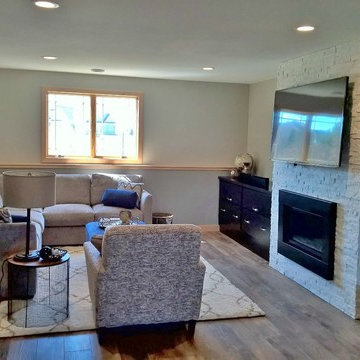
他の地域にある中くらいなトランジショナルスタイルのおしゃれなオープンリビング (グレーの壁、濃色無垢フローリング、吊り下げ式暖炉、石材の暖炉まわり、壁掛け型テレビ) の写真
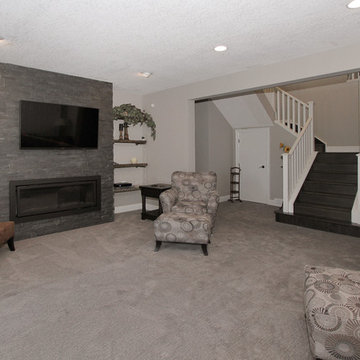
A view of the walk-out basement.
Charlton Media Company
カルガリーにある高級な中くらいなトランジショナルスタイルのおしゃれなオープンリビング (グレーの壁、カーペット敷き、吊り下げ式暖炉、石材の暖炉まわり、埋込式メディアウォール、グレーの床) の写真
カルガリーにある高級な中くらいなトランジショナルスタイルのおしゃれなオープンリビング (グレーの壁、カーペット敷き、吊り下げ式暖炉、石材の暖炉まわり、埋込式メディアウォール、グレーの床) の写真
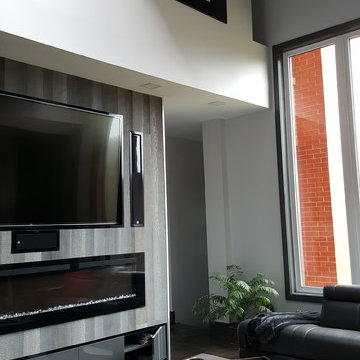
Rich, cozy living space
Huge window for natural light
Contemporary colors
トロントにあるお手頃価格の中くらいなトランジショナルスタイルのおしゃれなオープンリビング (グレーの壁、濃色無垢フローリング、吊り下げ式暖炉、木材の暖炉まわり、埋込式メディアウォール、茶色い床) の写真
トロントにあるお手頃価格の中くらいなトランジショナルスタイルのおしゃれなオープンリビング (グレーの壁、濃色無垢フローリング、吊り下げ式暖炉、木材の暖炉まわり、埋込式メディアウォール、茶色い床) の写真
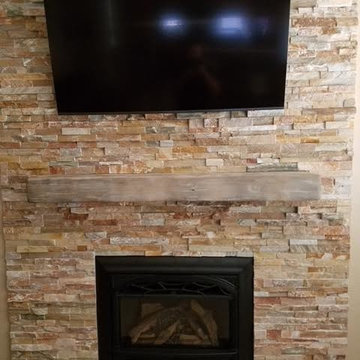
Rustic Reclaimed Mantel finished in Barnwood Grey
ロサンゼルスにあるトランジショナルスタイルのおしゃれなファミリールーム (吊り下げ式暖炉、石材の暖炉まわり) の写真
ロサンゼルスにあるトランジショナルスタイルのおしゃれなファミリールーム (吊り下げ式暖炉、石材の暖炉まわり) の写真
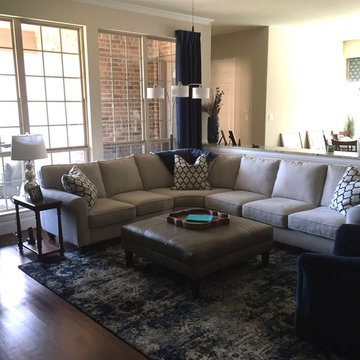
Update of Family Room: neutral sectional, upholstered coffee table ottoman, new lighting, chair, rug, draperies with navy and taupe accents.
ダラスにある高級な中くらいなトランジショナルスタイルのおしゃれなオープンリビング (ベージュの壁、濃色無垢フローリング、吊り下げ式暖炉、石材の暖炉まわり、壁掛け型テレビ、茶色い床) の写真
ダラスにある高級な中くらいなトランジショナルスタイルのおしゃれなオープンリビング (ベージュの壁、濃色無垢フローリング、吊り下げ式暖炉、石材の暖炉まわり、壁掛け型テレビ、茶色い床) の写真
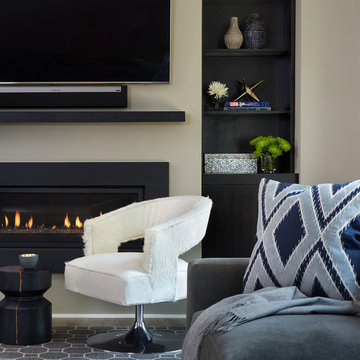
Photo by Stacy Zarin Goldberg
ワシントンD.C.にある広いトランジショナルスタイルのおしゃれなオープンリビング (ゲームルーム、グレーの壁、吊り下げ式暖炉、金属の暖炉まわり、壁掛け型テレビ、グレーの床、ラミネートの床) の写真
ワシントンD.C.にある広いトランジショナルスタイルのおしゃれなオープンリビング (ゲームルーム、グレーの壁、吊り下げ式暖炉、金属の暖炉まわり、壁掛け型テレビ、グレーの床、ラミネートの床) の写真
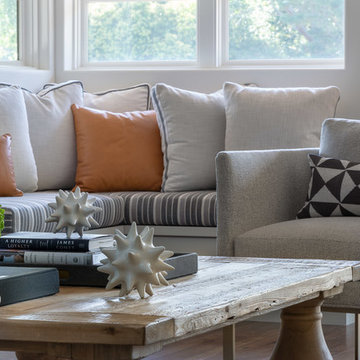
David Duncan Livingston
サンフランシスコにある高級な中くらいなトランジショナルスタイルのおしゃれな独立型ファミリールーム (白い壁、無垢フローリング、吊り下げ式暖炉、コンクリートの暖炉まわり、壁掛け型テレビ、茶色い床) の写真
サンフランシスコにある高級な中くらいなトランジショナルスタイルのおしゃれな独立型ファミリールーム (白い壁、無垢フローリング、吊り下げ式暖炉、コンクリートの暖炉まわり、壁掛け型テレビ、茶色い床) の写真
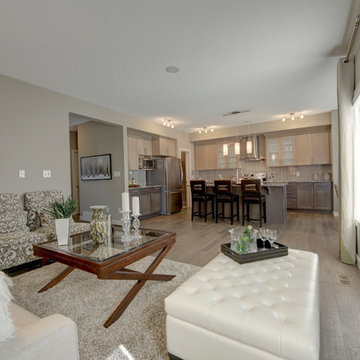
This open concept living room sits adjacent to the kitchen and nook. This great room has engineered hardwood flooring with flush mount vents and a feature fireplace. The windows flanking the fireplace allow for lots of natural light which is complimented by the green feature wall.
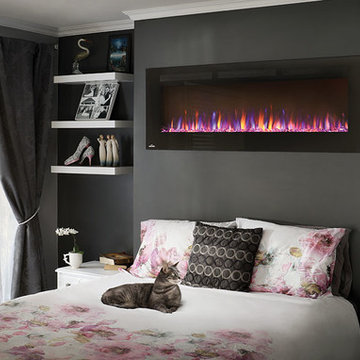
Napoleon Allure 60 inch electric fireplace in a modern bedroom. With a nice little cat on the bed.
トロントにある広いトランジショナルスタイルのおしゃれなオープンリビング (グレーの壁、淡色無垢フローリング、吊り下げ式暖炉、漆喰の暖炉まわり) の写真
トロントにある広いトランジショナルスタイルのおしゃれなオープンリビング (グレーの壁、淡色無垢フローリング、吊り下げ式暖炉、漆喰の暖炉まわり) の写真
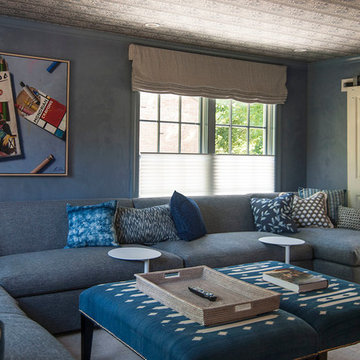
Photographer: Berkay Demirkan
ワシントンD.C.にあるお手頃価格の中くらいなトランジショナルスタイルのおしゃれなオープンリビング (グレーの壁、濃色無垢フローリング、吊り下げ式暖炉、木材の暖炉まわり、壁掛け型テレビ) の写真
ワシントンD.C.にあるお手頃価格の中くらいなトランジショナルスタイルのおしゃれなオープンリビング (グレーの壁、濃色無垢フローリング、吊り下げ式暖炉、木材の暖炉まわり、壁掛け型テレビ) の写真
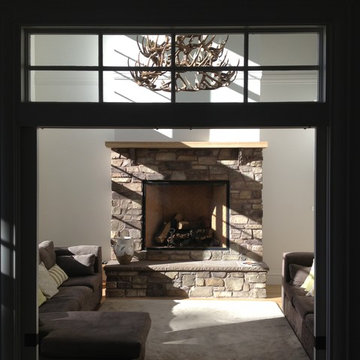
メルボルンにある高級な広いトランジショナルスタイルのおしゃれなオープンリビング (白い壁、淡色無垢フローリング、吊り下げ式暖炉、石材の暖炉まわり) の写真
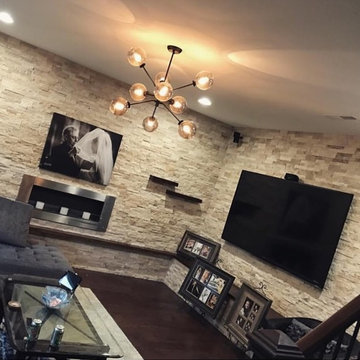
This was such a fun project. THIS IS A HOME that functions as the owner's photography studio. The First Floor Family Room Functions As the Portrait Session Review and features a full photography studio in the garage. The second floor is the owner's private quarters and private photo editing office.
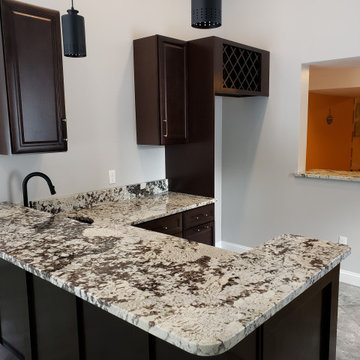
We designed and built this family room addition off the back of the house. Designed for entertaining with a custom made two tier bar, and a black stone accent wall with a niche for a fireplace and tv above.
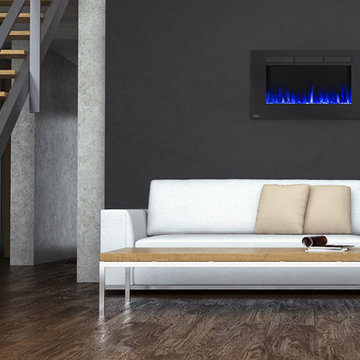
Napoleon Allure 42 inch electric wall mounted fireplace in a modern industrial style loft.
トロントにある広いトランジショナルスタイルのおしゃれなロフトリビング (グレーの壁、濃色無垢フローリング、吊り下げ式暖炉、漆喰の暖炉まわり) の写真
トロントにある広いトランジショナルスタイルのおしゃれなロフトリビング (グレーの壁、濃色無垢フローリング、吊り下げ式暖炉、漆喰の暖炉まわり) の写真
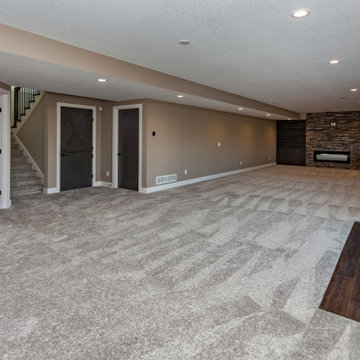
Walk-out family room with entertainment center and full wet bar.
他の地域にあるトランジショナルスタイルのおしゃれなファミリールーム (カーペット敷き、吊り下げ式暖炉、石材の暖炉まわり、壁掛け型テレビ) の写真
他の地域にあるトランジショナルスタイルのおしゃれなファミリールーム (カーペット敷き、吊り下げ式暖炉、石材の暖炉まわり、壁掛け型テレビ) の写真
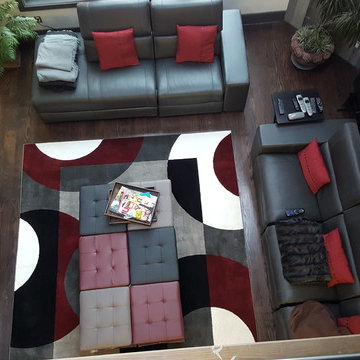
Rich, cozy living space
Huge window for natural light
Contemporary colors
トロントにあるお手頃価格の中くらいなトランジショナルスタイルのおしゃれなオープンリビング (グレーの壁、濃色無垢フローリング、吊り下げ式暖炉、木材の暖炉まわり、埋込式メディアウォール、茶色い床) の写真
トロントにあるお手頃価格の中くらいなトランジショナルスタイルのおしゃれなオープンリビング (グレーの壁、濃色無垢フローリング、吊り下げ式暖炉、木材の暖炉まわり、埋込式メディアウォール、茶色い床) の写真
黒い、グレーのトランジショナルスタイルのファミリールーム (吊り下げ式暖炉) の写真
1