トランジショナルスタイルのファミリールーム (板張り天井、茶色い床、黄色い床) の写真
絞り込み:
資材コスト
並び替え:今日の人気順
写真 1〜20 枚目(全 47 枚)
1/5

Our clients relocated to Ann Arbor and struggled to find an open layout home that was fully functional for their family. We worked to create a modern inspired home with convenient features and beautiful finishes.
This 4,500 square foot home includes 6 bedrooms, and 5.5 baths. In addition to that, there is a 2,000 square feet beautifully finished basement. It has a semi-open layout with clean lines to adjacent spaces, and provides optimum entertaining for both adults and kids.
The interior and exterior of the home has a combination of modern and transitional styles with contrasting finishes mixed with warm wood tones and geometric patterns.
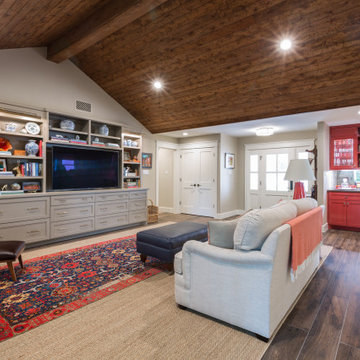
オースティンにあるトランジショナルスタイルのおしゃれなオープンリビング (ベージュの壁、濃色無垢フローリング、埋込式メディアウォール、茶色い床、三角天井、板張り天井) の写真
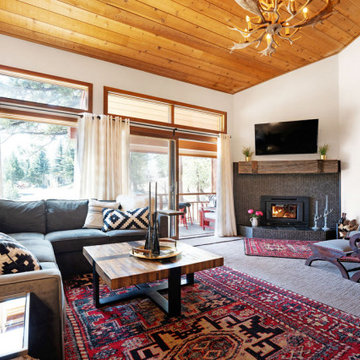
Bye, bye 1970, hello fresh new look! Open plan family room with new wood burning high efficient fireplace. Mantel is a lintel from Tonopah gold mine, eastern Sierras.

ニューヨークにあるトランジショナルスタイルのおしゃれなファミリールーム (白い壁、無垢フローリング、暖炉なし、壁掛け型テレビ、茶色い床、表し梁、板張り天井、青いソファ) の写真
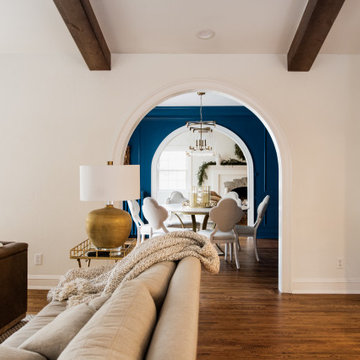
ミネアポリスにある高級な巨大なトランジショナルスタイルのおしゃれなオープンリビング (白い壁、無垢フローリング、標準型暖炉、石材の暖炉まわり、内蔵型テレビ、茶色い床、板張り天井) の写真

Advisement + Design - Construction advisement, custom millwork & custom furniture design, interior design & art curation by Chango & Co.
ニューヨークにあるラグジュアリーな中くらいなトランジショナルスタイルのおしゃれなオープンリビング (白い壁、淡色無垢フローリング、塗装板張りの暖炉まわり、据え置き型テレビ、茶色い床、板張り天井、塗装板張りの壁) の写真
ニューヨークにあるラグジュアリーな中くらいなトランジショナルスタイルのおしゃれなオープンリビング (白い壁、淡色無垢フローリング、塗装板張りの暖炉まわり、据え置き型テレビ、茶色い床、板張り天井、塗装板張りの壁) の写真
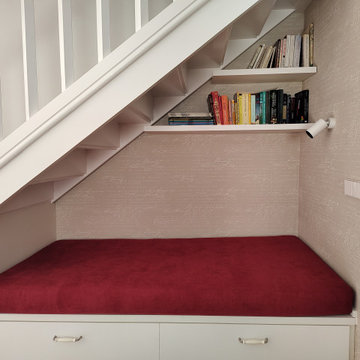
Reforma integral: renovación de escalera mediante pulido y barnizado de escalones y barandilla, y pintura en color blanco. Cambio de pavimento de cerámico a parquet laminado acabado roble claro. Cocina abierta. Diseño de iluminación. Rincón de lectura o reading nook para aprovechar el espacio debajo de la escalera. El mobiliario fue diseñado a medida. La cocina se renovó completamente con un diseño personalizado con península, led sobre encimera, y un importante aumento de la capacidad de almacenaje. El lavabo también se renovó completamente pintando el techo de madera de blanco, cambiando el suelo cerámico por parquet y el cerámico de las paredes por papel pintado y renovando los muebles y la iluminación.
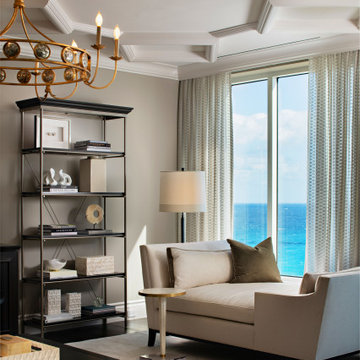
-Most of residence has glass doors, walls and windows overlooking the ocean, making ceilings the best surface for creating architectural interest
-Raise ceiling heights, reduce soffits and integrate drapery pockets in the crown to hide motorized translucent shades, blackout shades and drapery panels, all which help control heat gain and glare inherent in unit’s multi-directional ocean exposure (south, east and north)
-Patterns highlight ceilings in major rooms and accent their light fixtures
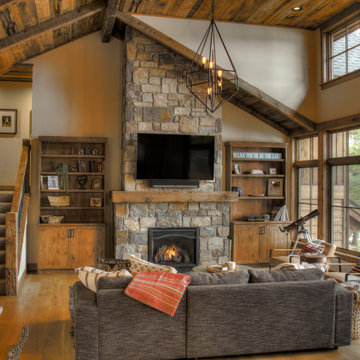
Modern-Rustic Great Room with reclaimed wood ceilings and beams. Tall stone fireplace with built-in bookcases on either side.
ミネアポリスにある広いトランジショナルスタイルのおしゃれなオープンリビング (ベージュの壁、淡色無垢フローリング、標準型暖炉、石材の暖炉まわり、壁掛け型テレビ、茶色い床、板張り天井) の写真
ミネアポリスにある広いトランジショナルスタイルのおしゃれなオープンリビング (ベージュの壁、淡色無垢フローリング、標準型暖炉、石材の暖炉まわり、壁掛け型テレビ、茶色い床、板張り天井) の写真
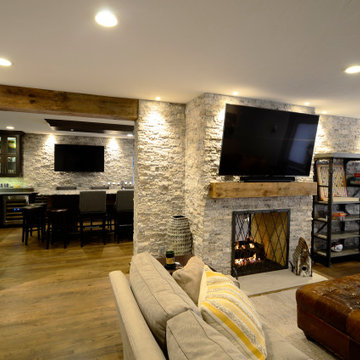
Full Lake Home Renovation
ミルウォーキーにある巨大なトランジショナルスタイルのおしゃれなオープンリビング (グレーの壁、濃色無垢フローリング、標準型暖炉、コンクリートの暖炉まわり、壁掛け型テレビ、茶色い床、板張り天井、レンガ壁) の写真
ミルウォーキーにある巨大なトランジショナルスタイルのおしゃれなオープンリビング (グレーの壁、濃色無垢フローリング、標準型暖炉、コンクリートの暖炉まわり、壁掛け型テレビ、茶色い床、板張り天井、レンガ壁) の写真
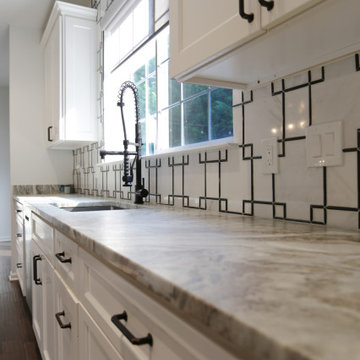
This family room space screams sophistication with the clean design and transitional look. The new 65” TV is now camouflaged behind the vertically installed black shiplap. New curtains and window shades soften the new space. Wall molding accents with wallpaper inside make for a subtle focal point. We also added a new ceiling molding feature for architectural details that will make most look up while lounging on the twin sofas. The kitchen was also not left out with the new backsplash, pendant / recessed lighting, as well as other new inclusions.

This lengthy, rectangular family room was made more inviting by 'mirror image' settings, including double light fixture, double cocktail table, and duplicate sofa & chair combinations.
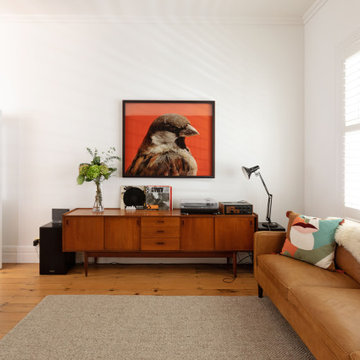
オークランドにあるお手頃価格の広いトランジショナルスタイルのおしゃれなオープンリビング (白い壁、無垢フローリング、両方向型暖炉、レンガの暖炉まわり、壁掛け型テレビ、茶色い床、板張り天井) の写真
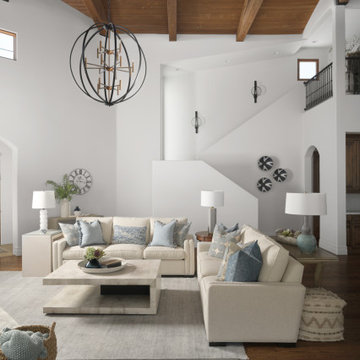
In a room this large and tall, we have to perform a balancing act: make the space feel warm and inviting while retaining that luxurious feeling of spaciousness. We kept the wood floor and refinished it in a cozy brown tone to echo the ceiling. In between floor and ceiling, we continued the soft-cool color palette that gives the home its bright personality. Our clients love to gather family and friends here, so we opted for two long sofas, a pair of chairs shown in the photo below and a couple of ottomans tucked behind the sofas that can be moved wherever needed for extra seating. We selected all of the lighting, including the large, open chandelier in black metal. It references the color and material of the upper stairway railings and the new sconces leading to the second floor.
Photo by Cole Horchler
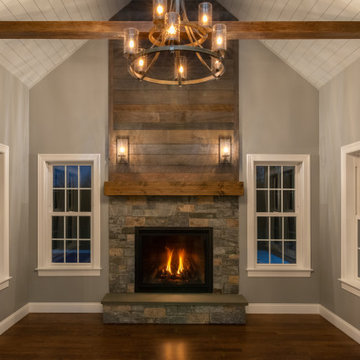
The focus of this room, off the bar area, is this gorgeous stone and reclaimed wood fireplace. The wood ceiling was painted a lighter gray than the walls to keep the space warm.
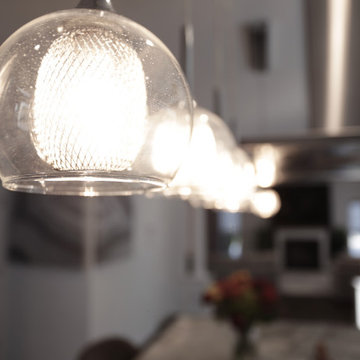
This family room space screams sophistication with the clean design and transitional look. The new 65” TV is now camouflaged behind the vertically installed black shiplap. New curtains and window shades soften the new space. Wall molding accents with wallpaper inside make for a subtle focal point. We also added a new ceiling molding feature for architectural details that will make most look up while lounging on the twin sofas. The kitchen was also not left out with the new backsplash, pendant / recessed lighting, as well as other new inclusions.
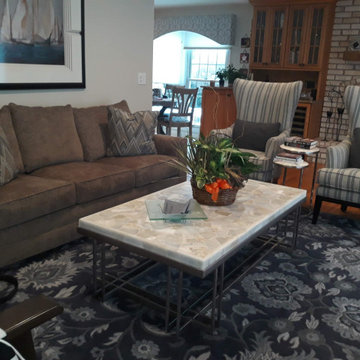
The Wing Back Chairs counteract the sofa for a diverse gathering place at the heart of the home
シカゴにある高級な中くらいなトランジショナルスタイルのおしゃれなファミリールーム (グレーの壁、無垢フローリング、標準型暖炉、レンガの暖炉まわり、壁掛け型テレビ、茶色い床、板張り天井、板張り壁) の写真
シカゴにある高級な中くらいなトランジショナルスタイルのおしゃれなファミリールーム (グレーの壁、無垢フローリング、標準型暖炉、レンガの暖炉まわり、壁掛け型テレビ、茶色い床、板張り天井、板張り壁) の写真
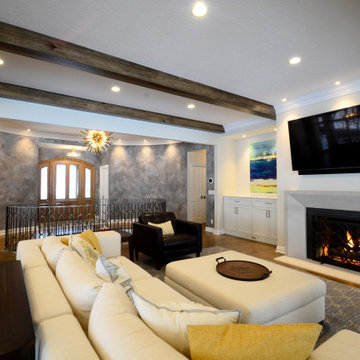
Full Lake Home Renovation
ミルウォーキーにある巨大なトランジショナルスタイルのおしゃれなオープンリビング (ベージュの壁、濃色無垢フローリング、標準型暖炉、コンクリートの暖炉まわり、壁掛け型テレビ、茶色い床、板張り天井) の写真
ミルウォーキーにある巨大なトランジショナルスタイルのおしゃれなオープンリビング (ベージュの壁、濃色無垢フローリング、標準型暖炉、コンクリートの暖炉まわり、壁掛け型テレビ、茶色い床、板張り天井) の写真
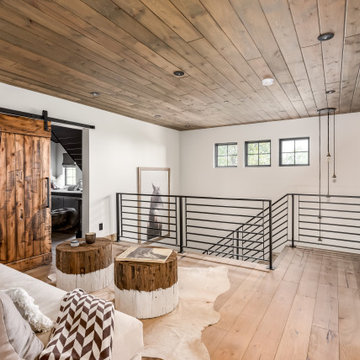
Loft area perfect for chilling out and taking a nap or reading a book!
ソルトレイクシティにあるお手頃価格の中くらいなトランジショナルスタイルのおしゃれなロフトリビング (白い壁、茶色い床、板張り天井) の写真
ソルトレイクシティにあるお手頃価格の中くらいなトランジショナルスタイルのおしゃれなロフトリビング (白い壁、茶色い床、板張り天井) の写真
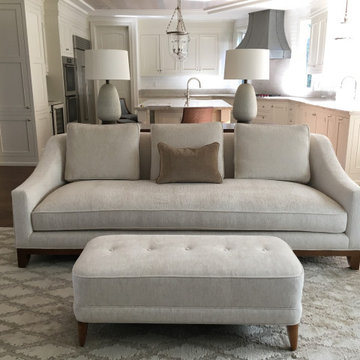
サンディエゴにあるラグジュアリーな中くらいなトランジショナルスタイルのおしゃれなオープンリビング (無垢フローリング、暖炉なし、壁掛け型テレビ、茶色い床、板張り天井、パネル壁) の写真
トランジショナルスタイルのファミリールーム (板張り天井、茶色い床、黄色い床) の写真
1